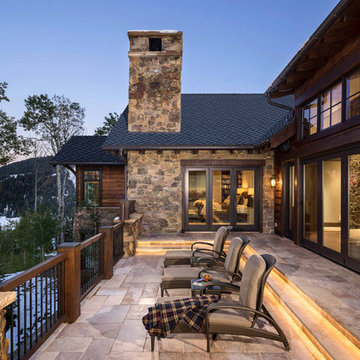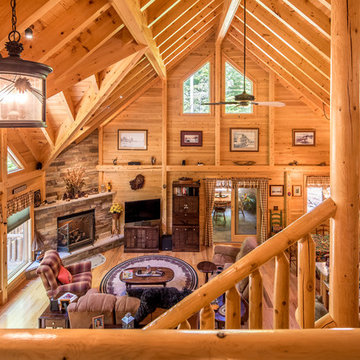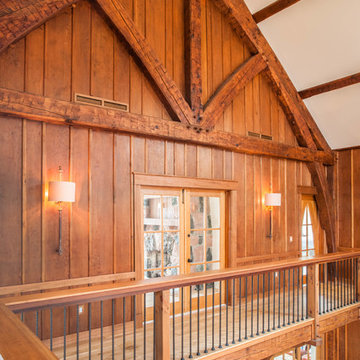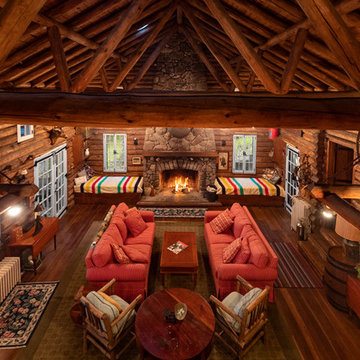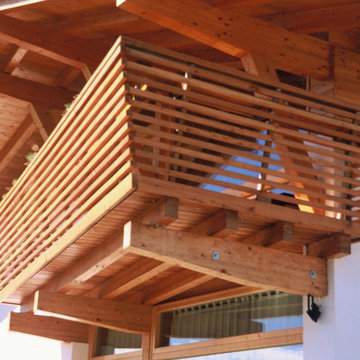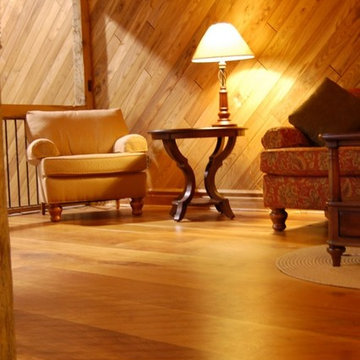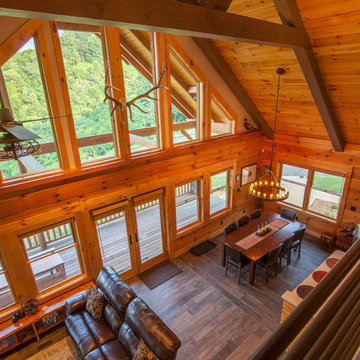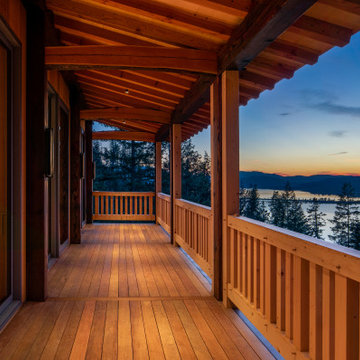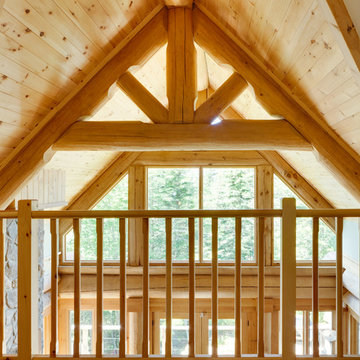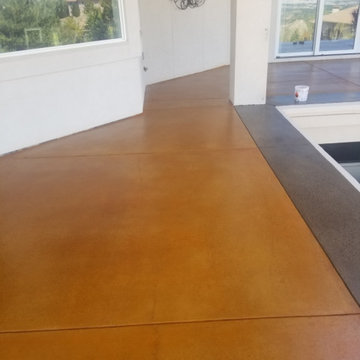Древесного цвета балкон и лоджия в стиле рустика – фото дизайна интерьера
Сортировать:
Бюджет
Сортировать:Популярное за сегодня
1 - 20 из 25 фото
1 из 3

This charming European-inspired home juxtaposes old-world architecture with more contemporary details. The exterior is primarily comprised of granite stonework with limestone accents. The stair turret provides circulation throughout all three levels of the home, and custom iron windows afford expansive lake and mountain views. The interior features custom iron windows, plaster walls, reclaimed heart pine timbers, quartersawn oak floors and reclaimed oak millwork.
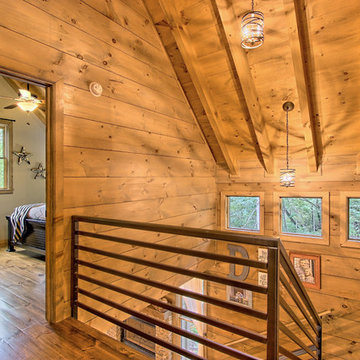
Balcony and stair way in charming cottage. All materials by Sisson Dupont and Carder, www.sdclogandtimber.com. Ship lap, tongue and groove, custom wood flooring.

На фото: балкон и лоджия среднего размера в стиле рустика с деревянными перилами
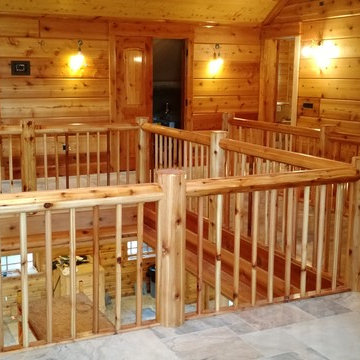
Cedar log handrail with scribed joints.
Стильный дизайн: балкон и лоджия в стиле рустика - последний тренд
Стильный дизайн: балкон и лоджия в стиле рустика - последний тренд
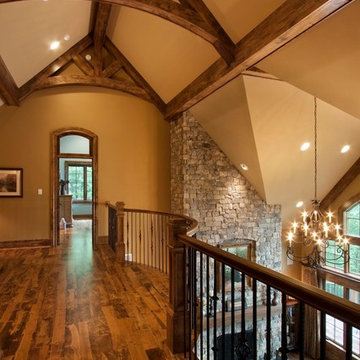
J. Weiland Photography-
Breathtaking Beauty and Luxurious Relaxation awaits in this Massive and Fabulous Mountain Retreat. The unparalleled Architectural Degree, Design & Style are credited to the Designer/Architect, Mr. Raymond W. Smith, https://www.facebook.com/Raymond-W-Smith-Residential-Designer-Inc-311235978898996/, the Interior Designs to Marina Semprevivo, and are an extent of the Home Owners Dreams and Lavish Good Tastes. Sitting atop a mountain side in the desirable gated-community of The Cliffs at Walnut Cove, https://cliffsliving.com/the-cliffs-at-walnut-cove, this Skytop Beauty reaches into the Sky and Invites the Stars to Shine upon it. Spanning over 6,000 SF, this Magnificent Estate is Graced with Soaring Ceilings, Stone Fireplace and Wall-to-Wall Windows in the Two-Story Great Room and provides a Haven for gazing at South Asheville’s view from multiple vantage points. Coffered ceilings, Intricate Stonework and Extensive Interior Stained Woodwork throughout adds Dimension to every Space. Multiple Outdoor Private Bedroom Balconies, Decks and Patios provide Residents and Guests with desired Spaciousness and Privacy similar to that of the Biltmore Estate, http://www.biltmore.com/visit. The Lovely Kitchen inspires Joy with High-End Custom Cabinetry and a Gorgeous Contrast of Colors. The Striking Beauty and Richness are created by the Stunning Dark-Colored Island Cabinetry, Light-Colored Perimeter Cabinetry, Refrigerator Door Panels, Exquisite Granite, Multiple Leveled Island and a Fun, Colorful Backsplash. The Vintage Bathroom creates Nostalgia with a Cast Iron Ball & Claw-Feet Slipper Tub, Old-Fashioned High Tank & Pull Toilet and Brick Herringbone Floor. Garden Tubs with Granite Surround and Custom Tile provide Peaceful Relaxation. Waterfall Trickles and Running Streams softly resound from the Outdoor Water Feature while the bench in the Landscape Garden calls you to sit down and relax a while.
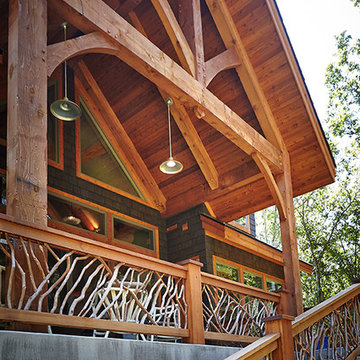
Свежая идея для дизайна: балкон и лоджия в стиле рустика с навесом и деревянными перилами - отличное фото интерьера
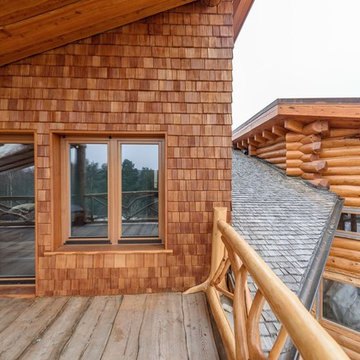
Денис и Света удивительная пара: это два человека которые постоянно живут совместной мечтой, и самое классное в них что конечный результат виденья их дома был просто противоречив. С одной стороны им очень хотелось канадскую рубку или что нибудь в русском стиле, с другой стороны им очень импонировала архитектура Olavi Koponen. Над проектном работало архитектурное бюро АБ Элис ( Лютомская А.И. Шишин М.А и Жаркова А.Г). Именно в их тандеме родилась идея дома. Когда речь идет о технически сложном проекте архитектурное бюро помогает заказчику из лучших предложений на рынке остановиться на том строителе, человеке, материале, который надежен. На участке так же расположена чудесная баня из сказки, сделанная из Карельской сухостойной сосны КЕЛО. Более того характерный для КЕЛО уклон в конструктивизм удалось смягчить и обогатить уникальной деревянной мебелью, дверьми и обрамлением окон, и сердцем бани необычной печью с лежанкой. Так 3 года назад был задан очень высокий и всеми любимый тренд. Который мы про себя называем ДОМ МЕЧТА очень необычных людей
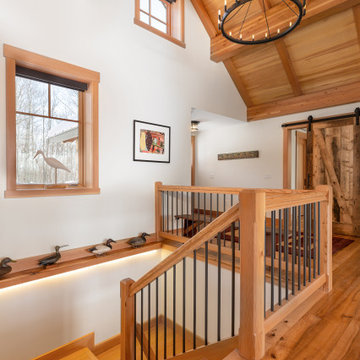
This beautiful custom home located in Stowe, will serve as a primary residence for our wonderful clients and there family for years to come. With expansive views of Mt. Mansfield and Stowe Mountain Resort, this is the quintessential year round ski home. We worked closely with Bensonwood, who provided us with the beautiful timber frame elements as well as the high performance shell package.
Durable Western Red Cedar on the exterior will provide long lasting beauty and weather resistance. Custom interior builtins, Masonry, Cabinets, Mill Work, Doors, Wine Cellar, Bunk Beds and Stairs help to celebrate our talented in house craftsmanship.
Landscaping and hardscape Patios, Walkways and Terrace’s, along with the fire pit and gardens will insure this magnificent property is enjoyed year round.
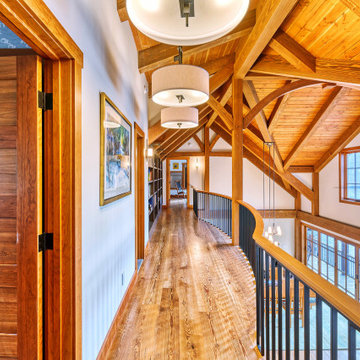
На фото: балкон и лоджия в стиле рустика с перилами из смешанных материалов
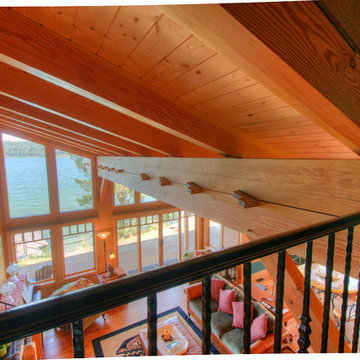
InEx Virtual Photo Tours - Monika Paterson Photographer
Стильный дизайн: балкон и лоджия в стиле рустика - последний тренд
Стильный дизайн: балкон и лоджия в стиле рустика - последний тренд
Древесного цвета балкон и лоджия в стиле рустика – фото дизайна интерьера
1
