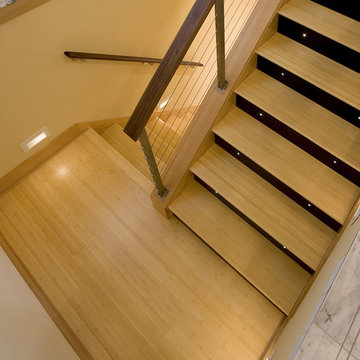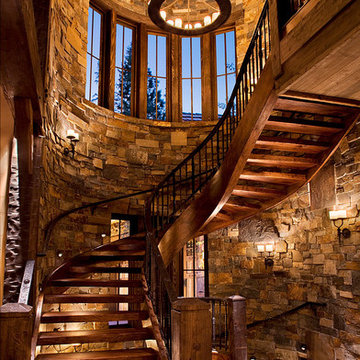Древесного цвета лестница с любыми перилами – фото дизайна интерьера
Сортировать:
Бюджет
Сортировать:Популярное за сегодня
61 - 80 из 1 032 фото
1 из 3
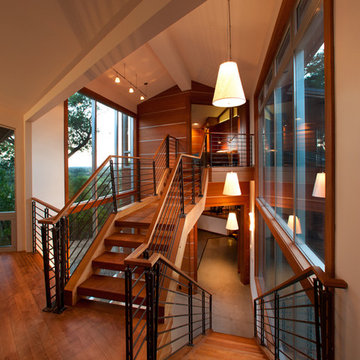
Harmoniously built with the setting in mind this artistically modern home engages its natural surroundings inside and out.
Moving through the home there was an understanding of the marriage between the structure and the elements displayed. "The rooms were designed per their use, studied for comfortable living, and proportionally created for the owner", Robert Tellesen (owner of Vogue Homes).
Although the home is grand in size each space has a sense of comfort. The rooms seem to invite you in and welcome you to stay.
Working on your home?
Feel free to call us at 916.476.3636
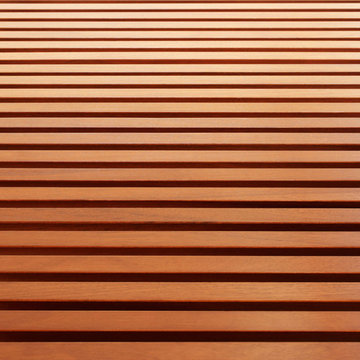
Photography: Eric Staudenmaier
Источник вдохновения для домашнего уюта: большая прямая лестница с деревянными ступенями и деревянными перилами без подступенок
Источник вдохновения для домашнего уюта: большая прямая лестница с деревянными ступенями и деревянными перилами без подступенок
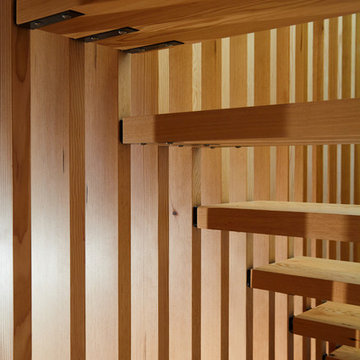
Architecture: One SEED Architecture + Interiors (www.oneseed.ca)
Photo: Martin Knowles Photo Media
Builder: Vertical Grain Projects
Multigenerational Vancouver Special Reno
#MGvancouverspecial
Vancouver, BC
Previous Project Next Project
2 780 SF
Interior and Exterior Renovation
We are very excited about the conversion of this Vancouver Special in East Van’s Renfrew-Collingwood area, zoned RS-1, into a contemporary multigenerational home. It will incorporate two generations immediately, with separate suites for the home owners and their parents, and will be flexible enough to accommodate the next generation as well, when the owners have children of their own. During the design process we addressed the needs of each group and took special care that each suite was designed with lots of light, high ceilings, and large rooms.
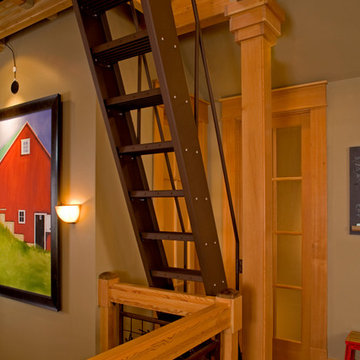
Пример оригинального дизайна: прямая лестница в стиле рустика с металлическими ступенями и металлическими перилами без подступенок
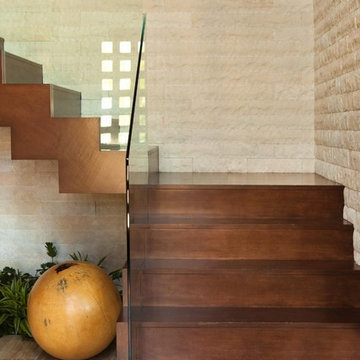
Идея дизайна: лестница на больцах в современном стиле с стеклянными перилами и кладовкой или шкафом под ней
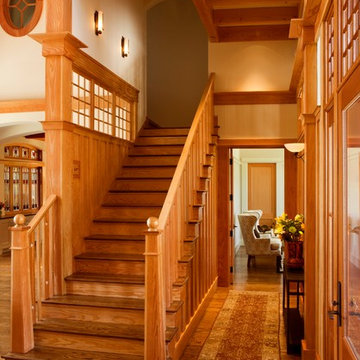
arts and crafts
dual staircase
entry
european
Frank Lloyd Wright
kiawah island
molding and trim
staircase
Источник вдохновения для домашнего уюта: большая угловая деревянная лестница в стиле кантри с деревянными ступенями и деревянными перилами
Источник вдохновения для домашнего уюта: большая угловая деревянная лестница в стиле кантри с деревянными ступенями и деревянными перилами
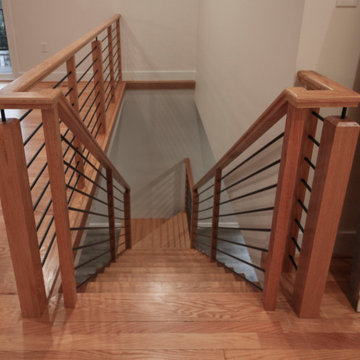
Challenging space constraints and owners desire for a sleek and sturdy staircase became the inspirational requirements for a very custom staircase featuring no risers, 2" thick oak treads with 4" nose drops, 2 solid stringers, and horizontal metal balusters with a modern oak rail profile. Instead of creating a traditional landing pad at the corner, the first two steps were designed as winders of trapezoid shape (they require less space within code) and the remaining steps were designed as rectangular steps to fit the narrow space. CSC 1976-2023 © Century Stair Company ® All rights reserved.
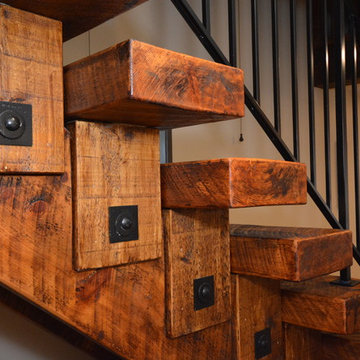
Sue Sotera
Sotera CO construction
Идея дизайна: прямая лестница среднего размера в стиле рустика с деревянными ступенями и деревянными перилами без подступенок
Идея дизайна: прямая лестница среднего размера в стиле рустика с деревянными ступенями и деревянными перилами без подступенок
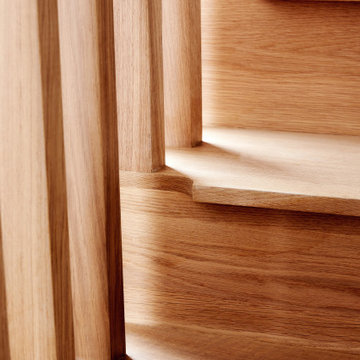
Стильный дизайн: прямая деревянная лестница в современном стиле с деревянными ступенями, деревянными перилами и деревянными стенами - последний тренд
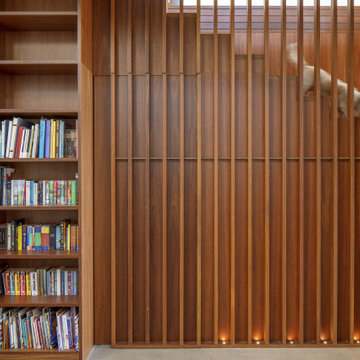
The stair pierces through the exposed concrete framed floors and houses a concealed cellar below.
Стильный дизайн: большая прямая деревянная лестница в современном стиле с деревянными ступенями, деревянными перилами и деревянными стенами - последний тренд
Стильный дизайн: большая прямая деревянная лестница в современном стиле с деревянными ступенями, деревянными перилами и деревянными стенами - последний тренд

This home is designed to be accessible for all three floors of the home via the residential elevator shown in the photo. The elevator runs through the core of the house, from the basement to rooftop deck. Alongside the elevator, the steel and walnut floating stair provides a feature in the space.
Design by: H2D Architecture + Design
www.h2darchitects.com
#kirklandarchitect
#kirklandcustomhome
#kirkland
#customhome
#greenhome
#sustainablehomedesign
#residentialelevator
#concreteflooring
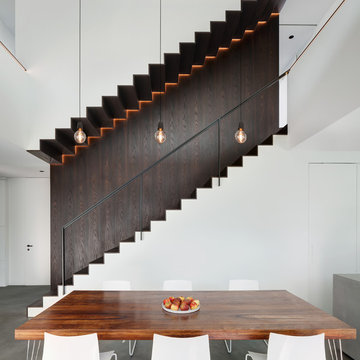
Свежая идея для дизайна: прямая деревянная лестница среднего размера в современном стиле с деревянными ступенями и металлическими перилами - отличное фото интерьера
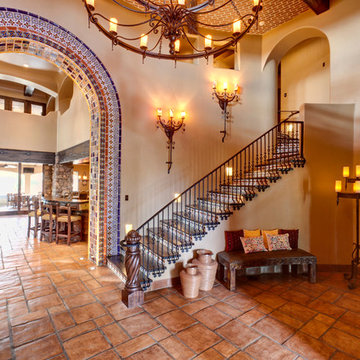
Свежая идея для дизайна: лестница в средиземноморском стиле с деревянными ступенями, подступенками из плитки и металлическими перилами - отличное фото интерьера
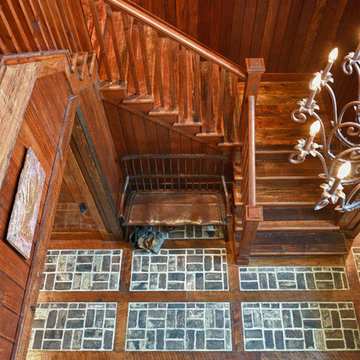
View of the hand crafted 2 story staircase with brick herringbone floor
Стильный дизайн: угловая деревянная лестница среднего размера в классическом стиле с деревянными ступенями и деревянными перилами - последний тренд
Стильный дизайн: угловая деревянная лестница среднего размера в классическом стиле с деревянными ступенями и деревянными перилами - последний тренд
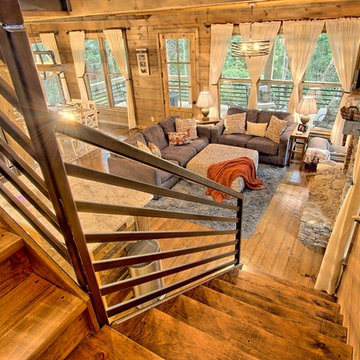
kurtis miller photography, kmpics.com
Stairway in rustic cottage. Custom iron railing with bull nose stair treads. Stair treads custom item at Sisson Dupont and Carder.
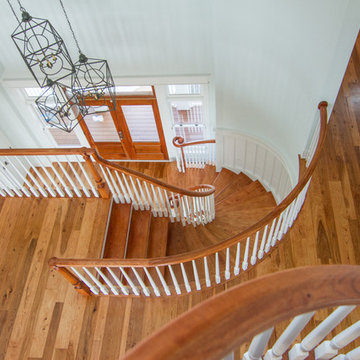
Standing on the spiral staircase looking down to the main staircase.
На фото: большая изогнутая деревянная лестница в морском стиле с деревянными ступенями и деревянными перилами с
На фото: большая изогнутая деревянная лестница в морском стиле с деревянными ступенями и деревянными перилами с
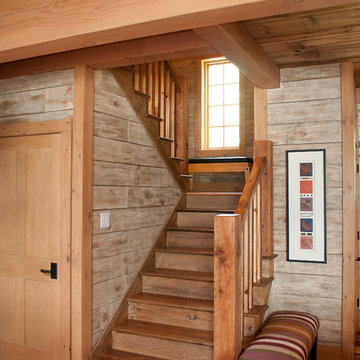
Sanderson Photography, Inc.
Идея дизайна: угловая деревянная лестница в стиле рустика с деревянными ступенями и деревянными перилами
Идея дизайна: угловая деревянная лестница в стиле рустика с деревянными ступенями и деревянными перилами
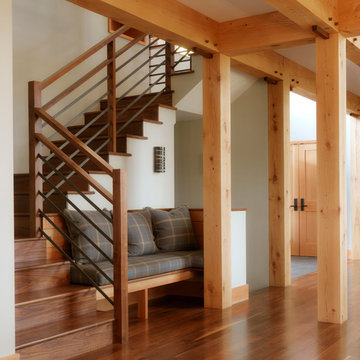
Стильный дизайн: большая п-образная деревянная лестница в стиле рустика с деревянными ступенями и перилами из смешанных материалов - последний тренд
Древесного цвета лестница с любыми перилами – фото дизайна интерьера
4
