Древесного цвета лестница с любыми перилами – фото дизайна интерьера
Сортировать:
Бюджет
Сортировать:Популярное за сегодня
41 - 60 из 1 032 фото
1 из 3

Nuno
Свежая идея для дизайна: угловая деревянная лестница в классическом стиле с деревянными ступенями и деревянными перилами - отличное фото интерьера
Свежая идея для дизайна: угловая деревянная лестница в классическом стиле с деревянными ступенями и деревянными перилами - отличное фото интерьера
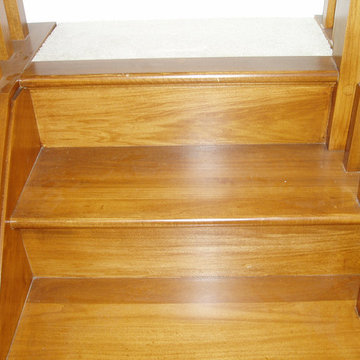
Свежая идея для дизайна: изогнутая деревянная лестница среднего размера в классическом стиле с деревянными ступенями и деревянными перилами - отличное фото интерьера
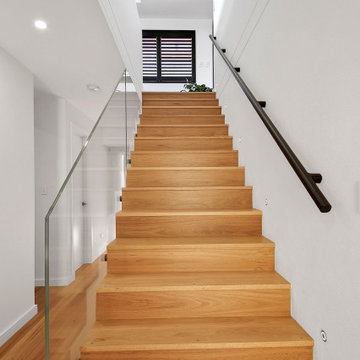
Пример оригинального дизайна: большая прямая лестница в современном стиле с деревянными ступенями, стеклянными подступенками и металлическими перилами
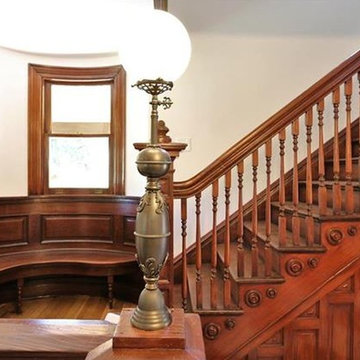
Restored Original Staircase & Curved Bench
На фото: п-образная деревянная лестница в викторианском стиле с деревянными ступенями и деревянными перилами с
На фото: п-образная деревянная лестница в викторианском стиле с деревянными ступенями и деревянными перилами с
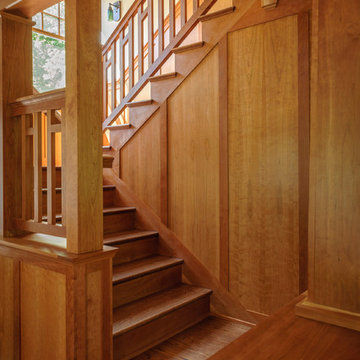
На фото: п-образная деревянная лестница среднего размера в стиле кантри с деревянными ступенями и деревянными перилами с
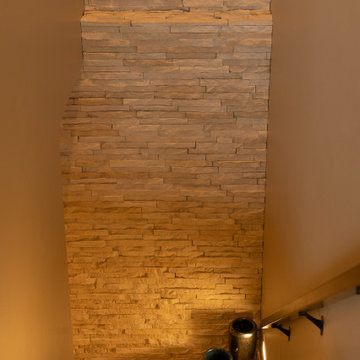
Our clients sought a welcoming remodel for their new home, balancing family and friends, even their cat companions. Durable materials and a neutral design palette ensure comfort, creating a perfect space for everyday living and entertaining.
The staircase features a soothing, neutral palette and thoughtful decor. The wall displays a captivating artwork, perfectly complementing the elegant design.
---
Project by Wiles Design Group. Their Cedar Rapids-based design studio serves the entire Midwest, including Iowa City, Dubuque, Davenport, and Waterloo, as well as North Missouri and St. Louis.
For more about Wiles Design Group, see here: https://wilesdesigngroup.com/
To learn more about this project, see here: https://wilesdesigngroup.com/anamosa-iowa-family-home-remodel
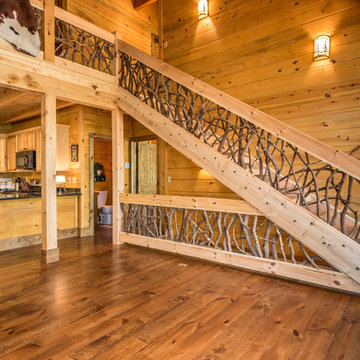
Пример оригинального дизайна: большая прямая лестница в стиле рустика с деревянными ступенями и деревянными перилами без подступенок
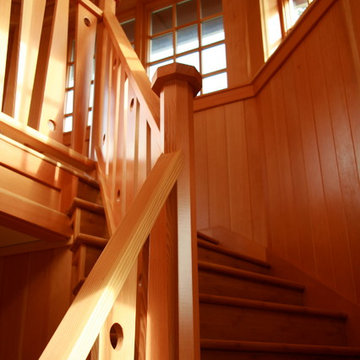
The stair winds along the exterior wall of the octagonal tower all in fir.
Photo by Lewis E. Johnson
Свежая идея для дизайна: изогнутая деревянная лестница среднего размера в классическом стиле с деревянными ступенями и деревянными перилами - отличное фото интерьера
Свежая идея для дизайна: изогнутая деревянная лестница среднего размера в классическом стиле с деревянными ступенями и деревянными перилами - отличное фото интерьера

Источник вдохновения для домашнего уюта: прямая лестница среднего размера в стиле неоклассика (современная классика) с ступенями с ковровым покрытием, металлическими перилами, стенами из вагонки и кладовкой или шкафом под ней
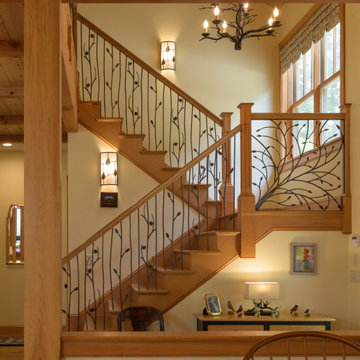
На фото: п-образная деревянная лестница в стиле рустика с деревянными ступенями и перилами из смешанных материалов
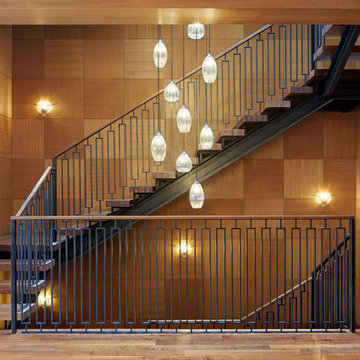
На фото: п-образная лестница в стиле неоклассика (современная классика) с деревянными ступенями и металлическими перилами без подступенок с

The stunning metal and wood staircase with stone wall makes a statement in the open hall leading from the entrance past dining room on the right and mudroom on the left and down to the two story windows at the end of the hall! The sandstone floors maintain a lightness that contrasts with the stone of the walls, the metal of the railings, the fir beams and the cherry newel posts. The Hammerton pendants lead you down the hall and create an interest that makes it much more than a hall!!!!
Designer: Lynne Barton Bier
Architect: Joe Patrick Robbins, AIA
Photographer: Tim Murphy
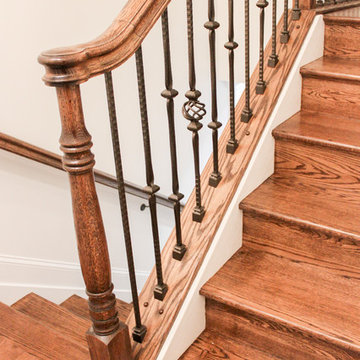
These twin circular stairs and curved balcony speak pure elegance and transform the home’s foyer into an impressive architectural space that sets the tone for the rest of the house. Both staircases showcase black wrought-iron balusters, oak treads and oak stringers; all oak handrail custom components were optimized by our CNC machines to create the smooth and beautiful transitions. Templates were provided during the framing phase to make sure we had a perfect fit along the curved walls; it was definitively a collaborative effort between the client, project manager, and design/manufacturing team at Century Stair. CSC © 1976-2020 Century Stair Company. All rights reserved.
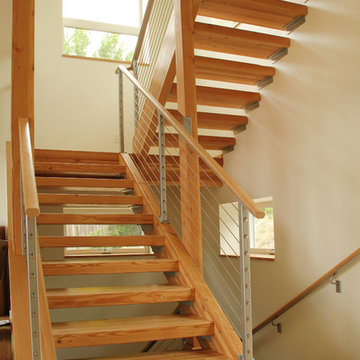
Staircase lined with windows brings in natural light.
На фото: деревянная лестница на больцах, среднего размера в современном стиле с деревянными ступенями и перилами из тросов с
На фото: деревянная лестница на больцах, среднего размера в современном стиле с деревянными ступенями и перилами из тросов с
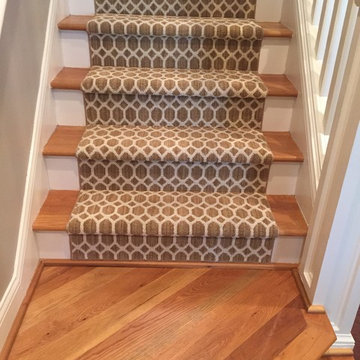
This runner is made from FCI's Adornment carpet. A Stainmaster product made for high traffic. This carpet is also highly stain resistant, comes in 18 beautiful colors and can be made into a great-looking area rug.

due to lot orientation and proportion, we needed to find a way to get more light into the house, specifically during the middle of the day. the solution that we came up with was the location of the stairs along the long south property line, combined with the glass railing, skylights, and some windows into the stair well. we allowed the stairs to project through the glass as thought the glass had sliced through the steps.

Located upon a 200-acre farm of rolling terrain in western Wisconsin, this new, single-family sustainable residence implements today’s advanced technology within a historic farm setting. The arrangement of volumes, detailing of forms and selection of materials provide a weekend retreat that reflects the agrarian styles of the surrounding area. Open floor plans and expansive views allow a free-flowing living experience connected to the natural environment.
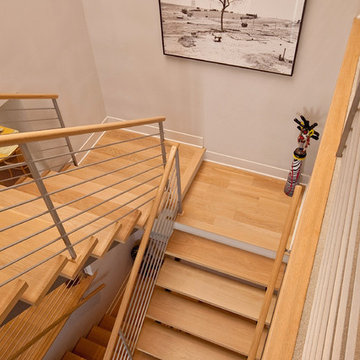
Beautiful staircase with sleek, linear railings and oak treads and handrails. We incorporated art niches to display my clients extensive art collection.
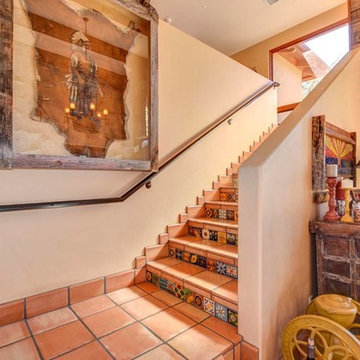
Home design by Todd Nanke of Nanke Signature Group
Источник вдохновения для домашнего уюта: большая угловая лестница в стиле фьюжн с ступенями из терракотовой плитки, подступенками из терракотовой плитки и металлическими перилами
Источник вдохновения для домашнего уюта: большая угловая лестница в стиле фьюжн с ступенями из терракотовой плитки, подступенками из терракотовой плитки и металлическими перилами
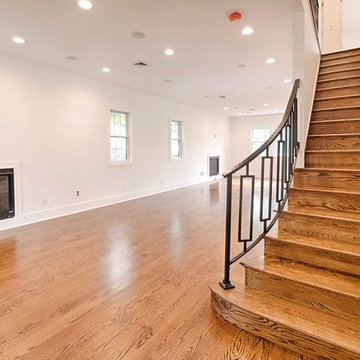
На фото: прямая деревянная лестница среднего размера в стиле неоклассика (современная классика) с деревянными ступенями и металлическими перилами
Древесного цвета лестница с любыми перилами – фото дизайна интерьера
3