Древесного цвета лестница с любыми перилами – фото дизайна интерьера
Сортировать:
Бюджет
Сортировать:Популярное за сегодня
141 - 160 из 1 032 фото
1 из 3
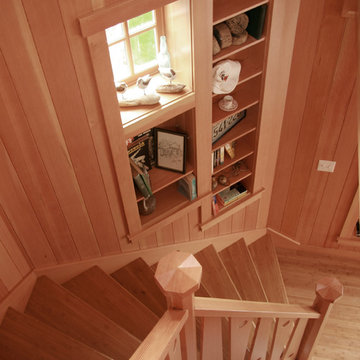
the thick walls of the stair provide space for shelving and display.
Photo by Lewis E. Johnson
Источник вдохновения для домашнего уюта: изогнутая деревянная лестница среднего размера в классическом стиле с деревянными ступенями и деревянными перилами
Источник вдохновения для домашнего уюта: изогнутая деревянная лестница среднего размера в классическом стиле с деревянными ступенями и деревянными перилами
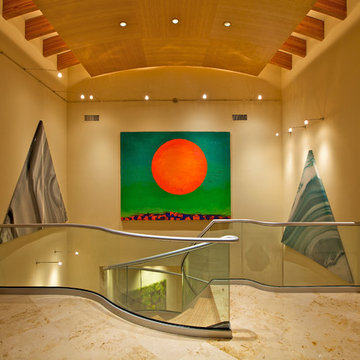
The upper foyer displays the owner's large format art pieces below a suspended curved wood ceiling.
Photos by: Brent Haywood Photography. www.brenthaywoodphotography.com
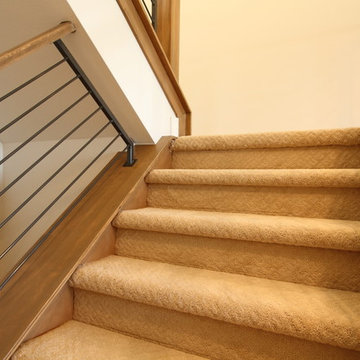
Свежая идея для дизайна: большая п-образная лестница в стиле неоклассика (современная классика) с ступенями с ковровым покрытием, ковровыми подступенками и деревянными перилами - отличное фото интерьера
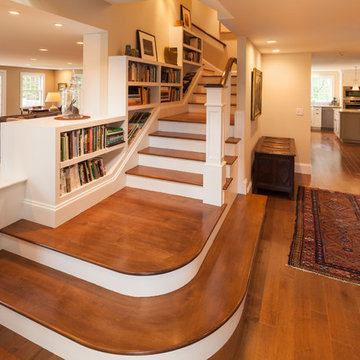
John Benford
Пример оригинального дизайна: угловая лестница среднего размера в классическом стиле с деревянными ступенями, крашенными деревянными подступенками и деревянными перилами
Пример оригинального дизайна: угловая лестница среднего размера в классическом стиле с деревянными ступенями, крашенными деревянными подступенками и деревянными перилами
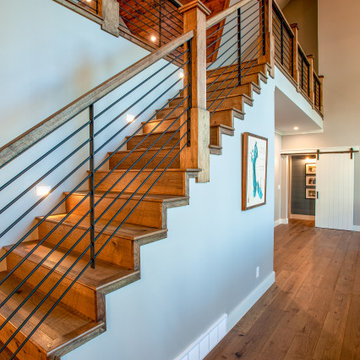
The sunrise view over Lake Skegemog steals the show in this classic 3963 sq. ft. craftsman home. This Up North Retreat was built with great attention to detail and superior craftsmanship. The expansive entry with floor to ceiling windows and beautiful vaulted 28 ft ceiling frame a spectacular lake view.
This well-appointed home features hickory floors, custom built-in mudroom bench, pantry, and master closet, along with lake views from each bedroom suite and living area provides for a perfect get-away with space to accommodate guests. The elegant custom kitchen design by Nowak Cabinets features quartz counter tops, premium appliances, and an impressive island fit for entertaining. Hand crafted loft barn door, artfully designed ridge beam, vaulted tongue and groove ceilings, barn beam mantle and custom metal worked railing blend seamlessly with the clients carefully chosen furnishings and lighting fixtures to create a graceful lakeside charm.
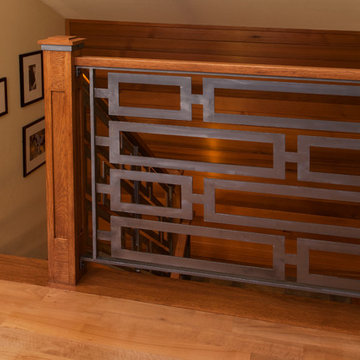
Custom Laser cut metal panel. Stair lighting
Frank DeSantis Photography
На фото: большая п-образная лестница в стиле модернизм с деревянными ступенями и деревянными перилами без подступенок с
На фото: большая п-образная лестница в стиле модернизм с деревянными ступенями и деревянными перилами без подступенок с
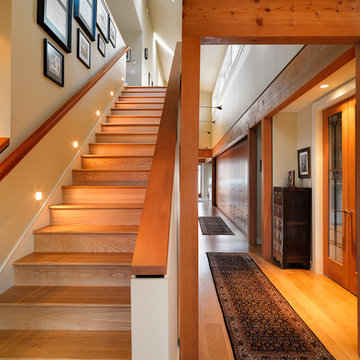
Источник вдохновения для домашнего уюта: прямая деревянная лестница в стиле неоклассика (современная классика) с деревянными ступенями и деревянными перилами

Somerville Road is constructed with beautiful, rich Blackbutt timber. Matched perfectly with a mid-century inspired balustrade design – a perfect match to the home it resides in.
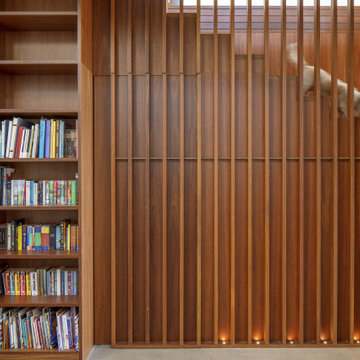
The stair pierces through the exposed concrete framed floors and houses a concealed cellar below.
Стильный дизайн: большая прямая деревянная лестница в современном стиле с деревянными ступенями, деревянными перилами и деревянными стенами - последний тренд
Стильный дизайн: большая прямая деревянная лестница в современном стиле с деревянными ступенями, деревянными перилами и деревянными стенами - последний тренд
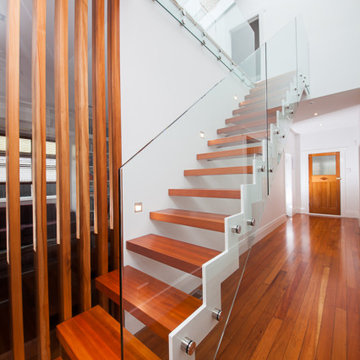
Our Serratus design uses serrated steel stringers that follow the shape of the staircase’s step treads, creating a zigzag effect that looks sleek and adds dimension to your stairwell.
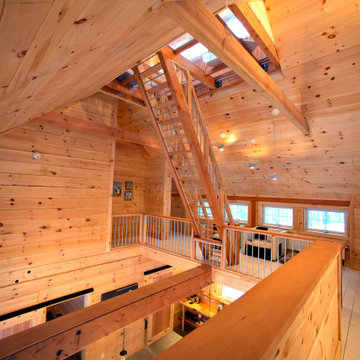
Beautiful natural wood abounds in the mezzanine level, with a loft style staircase leading to the private reading nook and observatory in our signature GeoBarns cupola
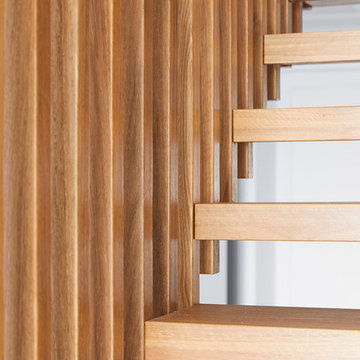
На фото: угловая деревянная лестница среднего размера в стиле модернизм с деревянными ступенями и деревянными перилами с
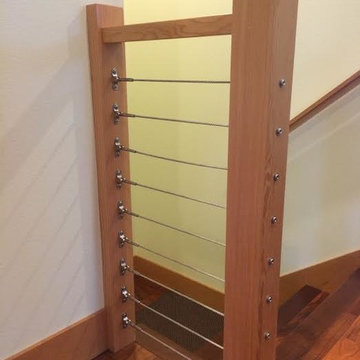
Portland Stair Company
Идея дизайна: угловая лестница в современном стиле с деревянными перилами
Идея дизайна: угловая лестница в современном стиле с деревянными перилами
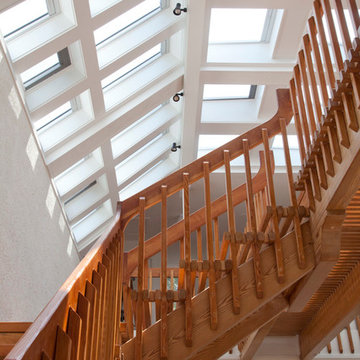
Свежая идея для дизайна: большая изогнутая деревянная лестница в стиле модернизм с деревянными ступенями и деревянными перилами - отличное фото интерьера
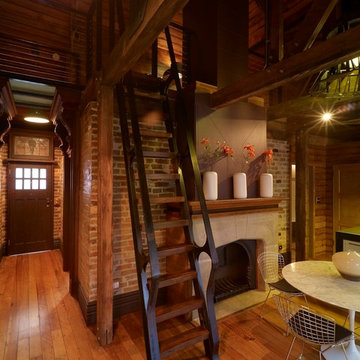
Brett Boardman Photography
A bespoke steel and timber ladder provides a functional space-saving way to access the loft0style master bedroom. Blending timber and brickwork creates a unique heritage charm.
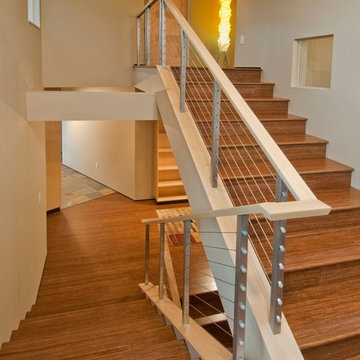
На фото: угловая деревянная лестница среднего размера в современном стиле с деревянными ступенями и перилами из смешанных материалов с
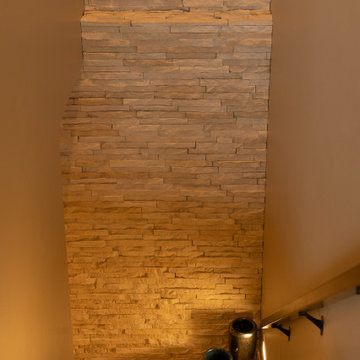
Our clients sought a welcoming remodel for their new home, balancing family and friends, even their cat companions. Durable materials and a neutral design palette ensure comfort, creating a perfect space for everyday living and entertaining.
The staircase features a soothing, neutral palette and thoughtful decor. The wall displays a captivating artwork, perfectly complementing the elegant design.
---
Project by Wiles Design Group. Their Cedar Rapids-based design studio serves the entire Midwest, including Iowa City, Dubuque, Davenport, and Waterloo, as well as North Missouri and St. Louis.
For more about Wiles Design Group, see here: https://wilesdesigngroup.com/
To learn more about this project, see here: https://wilesdesigngroup.com/anamosa-iowa-family-home-remodel
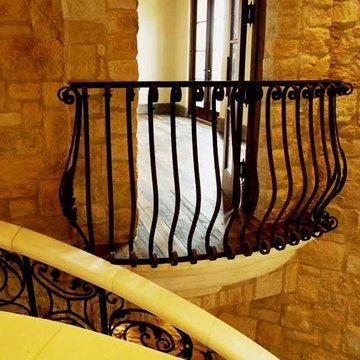
Свежая идея для дизайна: маленькая лестница в классическом стиле с металлическими перилами для на участке и в саду - отличное фото интерьера
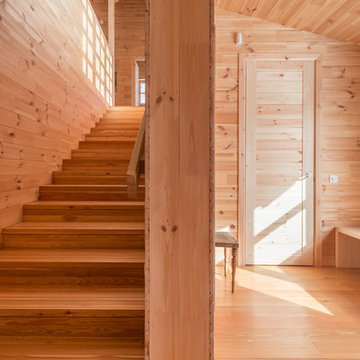
Архитекторы: Алексей Дунаев, Марианна Запольская
Фотограф: Полина Полудкина
Пример оригинального дизайна: большая прямая деревянная лестница в стиле кантри с деревянными ступенями и деревянными перилами
Пример оригинального дизайна: большая прямая деревянная лестница в стиле кантри с деревянными ступенями и деревянными перилами
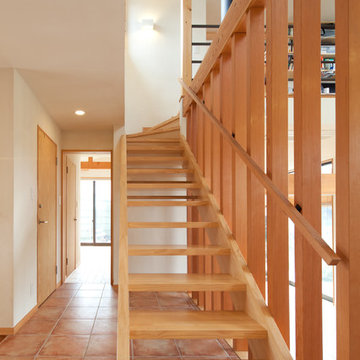
階段
Источник вдохновения для домашнего уюта: прямая деревянная лестница в стиле кантри с деревянными ступенями и деревянными перилами
Источник вдохновения для домашнего уюта: прямая деревянная лестница в стиле кантри с деревянными ступенями и деревянными перилами
Древесного цвета лестница с любыми перилами – фото дизайна интерьера
8