Древесного цвета лестница с любыми перилами – фото дизайна интерьера
Сортировать:
Бюджет
Сортировать:Популярное за сегодня
21 - 40 из 1 033 фото
1 из 3

This family of 5 was quickly out-growing their 1,220sf ranch home on a beautiful corner lot. Rather than adding a 2nd floor, the decision was made to extend the existing ranch plan into the back yard, adding a new 2-car garage below the new space - for a new total of 2,520sf. With a previous addition of a 1-car garage and a small kitchen removed, a large addition was added for Master Bedroom Suite, a 4th bedroom, hall bath, and a completely remodeled living, dining and new Kitchen, open to large new Family Room. The new lower level includes the new Garage and Mudroom. The existing fireplace and chimney remain - with beautifully exposed brick. The homeowners love contemporary design, and finished the home with a gorgeous mix of color, pattern and materials.
The project was completed in 2011. Unfortunately, 2 years later, they suffered a massive house fire. The house was then rebuilt again, using the same plans and finishes as the original build, adding only a secondary laundry closet on the main level.

stairs, iron balusters, wrought iron, staircase
Стильный дизайн: угловая лестница среднего размера в классическом стиле с деревянными ступенями, крашенными деревянными подступенками и перилами из смешанных материалов - последний тренд
Стильный дизайн: угловая лестница среднего размера в классическом стиле с деревянными ступенями, крашенными деревянными подступенками и перилами из смешанных материалов - последний тренд
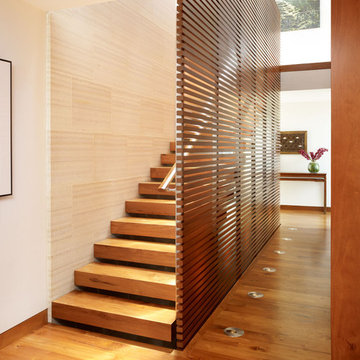
Photography: Eric Staudenmaier
Стильный дизайн: большая прямая лестница в восточном стиле с деревянными ступенями и деревянными перилами без подступенок - последний тренд
Стильный дизайн: большая прямая лестница в восточном стиле с деревянными ступенями и деревянными перилами без подступенок - последний тренд

На фото: п-образная деревянная лестница среднего размера в стиле ретро с деревянными ступенями, деревянными перилами и деревянными стенами
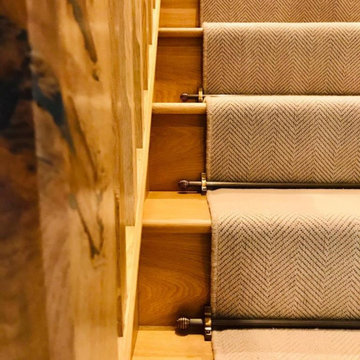
Herringbone flatweave stair runner with antique brass stair rods on a beautiful rustic oak staircase
Пример оригинального дизайна: прямая деревянная лестница в стиле рустика с деревянными ступенями и деревянными перилами
Пример оригинального дизайна: прямая деревянная лестница в стиле рустика с деревянными ступенями и деревянными перилами

Источник вдохновения для домашнего уюта: маленькая прямая лестница в современном стиле с деревянными ступенями, металлическими перилами и деревянными стенами без подступенок для на участке и в саду
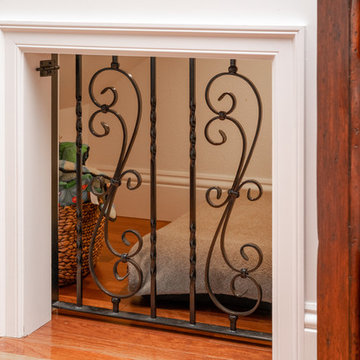
Doggie Niche under Staircase. Wrought iron door on pocket door rail.
Стильный дизайн: большая прямая деревянная лестница в стиле фьюжн с деревянными ступенями и металлическими перилами - последний тренд
Стильный дизайн: большая прямая деревянная лестница в стиле фьюжн с деревянными ступенями и металлическими перилами - последний тренд
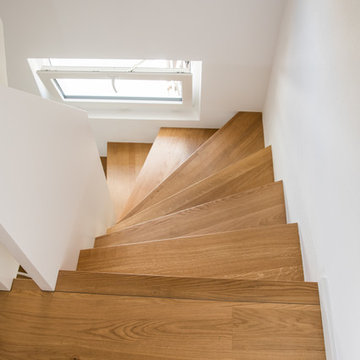
1/2 gewendelte Treppe mit brüstungshohen Wangen, wandseitig mit Bolzen befestigt, freiseitig eingestemmt, Wange weiß lackiert, Stufen in Eiche, geölt, alle Verbindungen unsichtbar gelöst.
www.ballert-holzmanufaktur.de
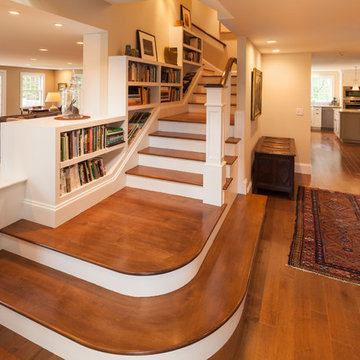
John Benford
Пример оригинального дизайна: угловая лестница среднего размера в классическом стиле с деревянными ступенями, крашенными деревянными подступенками и деревянными перилами
Пример оригинального дизайна: угловая лестница среднего размера в классическом стиле с деревянными ступенями, крашенными деревянными подступенками и деревянными перилами
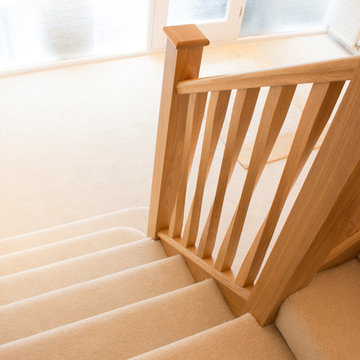
A new staircase with contemporary twisted oak spindles and carpeted feature step.
Call 01744 634442 to arrange a free, no obligation design consultation.
Nationwide UK Service
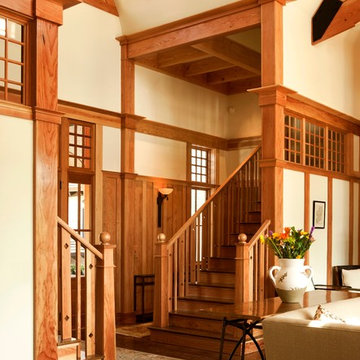
arts and crafts
dual staircase
entry
european
Frank Lloyd Wright
kiawah island
molding and trim
staircase
Идея дизайна: большая угловая деревянная лестница в стиле кантри с деревянными ступенями и деревянными перилами
Идея дизайна: большая угловая деревянная лестница в стиле кантри с деревянными ступенями и деревянными перилами
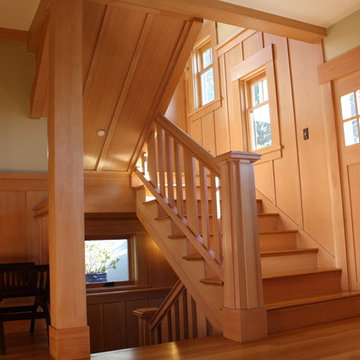
Свежая идея для дизайна: большая п-образная деревянная лестница в стиле кантри с деревянными ступенями и деревянными перилами - отличное фото интерьера
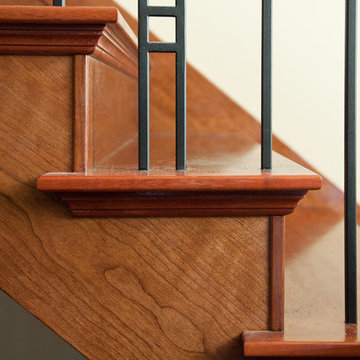
Solid jatoba treads accent this closed riser cherry wood staircase. This traditional stair blends fine details with simple design. The natural finish accentuates the true colour of the solid wood. The stairs’ open, saw tooth style stringers show the beautiful craftsmanship of the treads.
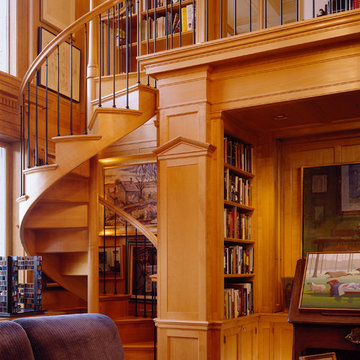
A new library on Central Park, in an apartment facing treetop level. Architecture by Fairfax & Sammons, photography by Durston Saylor
На фото: винтовая деревянная лестница среднего размера в классическом стиле с деревянными ступенями и перилами из смешанных материалов с
На фото: винтовая деревянная лестница среднего размера в классическом стиле с деревянными ступенями и перилами из смешанных материалов с
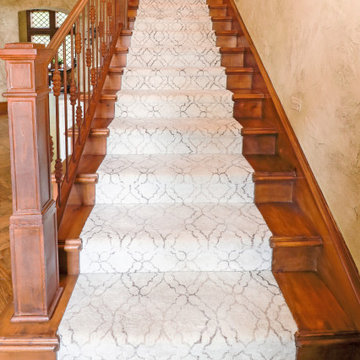
Стильный дизайн: большая прямая лестница в классическом стиле с ступенями с ковровым покрытием, ковровыми подступенками и деревянными перилами - последний тренд
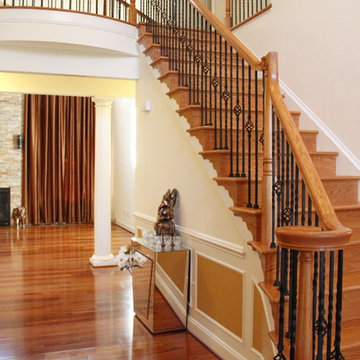
Стильный дизайн: прямая деревянная лестница среднего размера в классическом стиле с деревянными ступенями и перилами из смешанных материалов - последний тренд
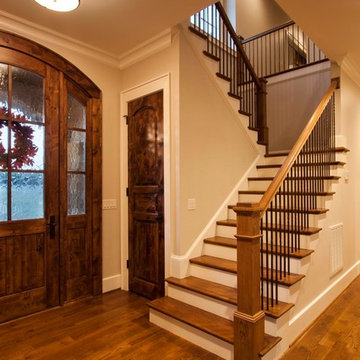
Nestled next to a mountain side and backing up to a creek, this home encompasses the mountain feel. With its neutral yet rich exterior colors and textures, the architecture is simply picturesque. A custom Knotty Alder entry door is preceded by an arched stone column entry porch. White Oak flooring is featured throughout and accentuates the home’s stained beam and ceiling accents. Custom cabinetry in the Kitchen and Great Room create a personal touch unique to only this residence. The Master Bathroom features a free-standing tub and all-tiled shower. Upstairs, the game room boasts a large custom reclaimed barn wood sliding door. The Juliette balcony gracefully over looks the handsome Great Room. Downstairs the screen porch is cozy with a fireplace and wood accents. Sitting perpendicular to the home, the detached three-car garage mirrors the feel of the main house by staying with the same paint colors, and features an all metal roof. The spacious area above the garage is perfect for a future living or storage area.
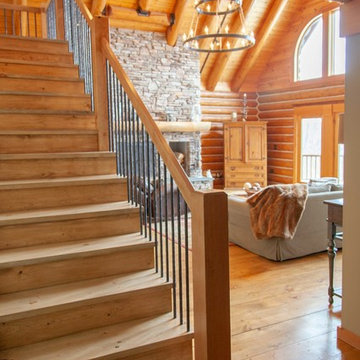
На фото: прямая деревянная лестница среднего размера в стиле рустика с деревянными ступенями и металлическими перилами с
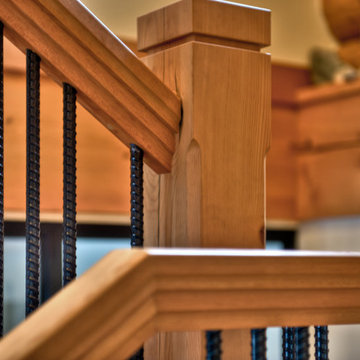
Shutterbug Shots Janice Gilbert
На фото: угловая лестница среднего размера в стиле рустика с деревянными ступенями и металлическими перилами без подступенок с
На фото: угловая лестница среднего размера в стиле рустика с деревянными ступенями и металлическими перилами без подступенок с
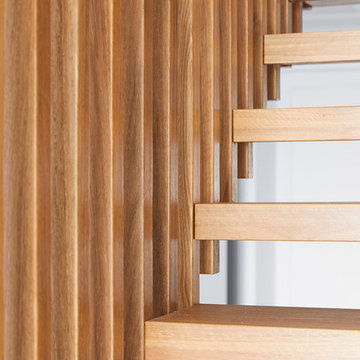
На фото: угловая деревянная лестница среднего размера в стиле модернизм с деревянными ступенями и деревянными перилами с
Древесного цвета лестница с любыми перилами – фото дизайна интерьера
2