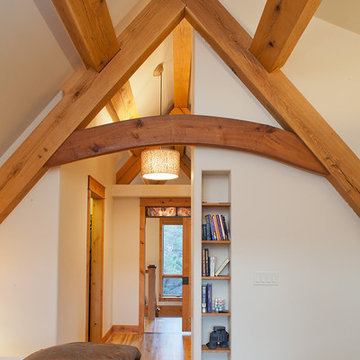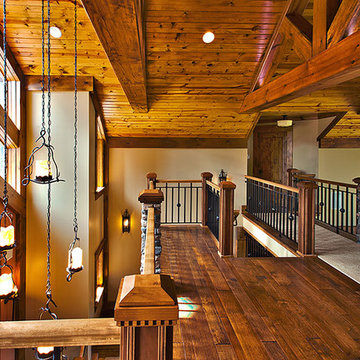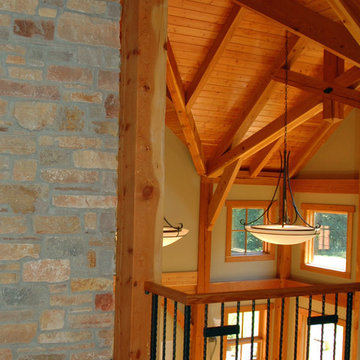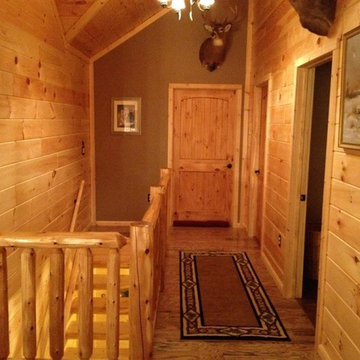Древесного цвета коридор в стиле рустика – фото дизайна интерьера
Сортировать:
Бюджет
Сортировать:Популярное за сегодня
81 - 100 из 535 фото
1 из 3
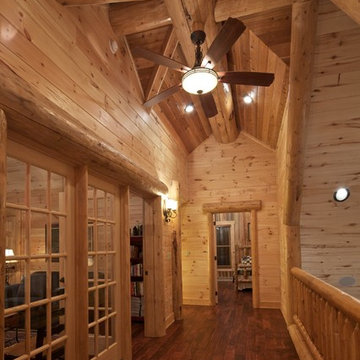
Стильный дизайн: коридор в стиле рустика с темным паркетным полом - последний тренд
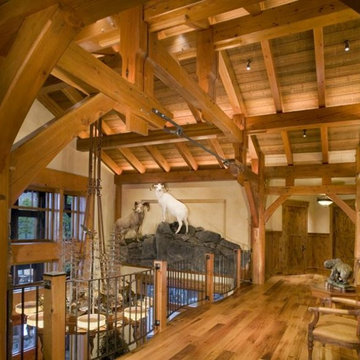
A local family business, Centennial Timber Frames started in a garage and has been in creating timber frames since 1988, with a crew of craftsmen dedicated to the art of mortise and tenon joinery.
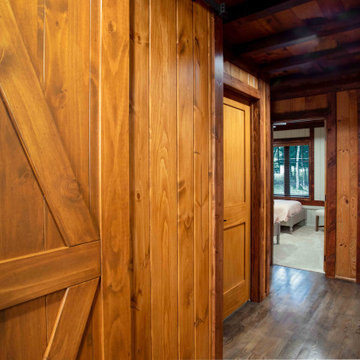
The client came to us to assist with transforming their small family cabin into a year-round residence that would continue the family legacy. The home was originally built by our client’s grandfather so keeping much of the existing interior woodwork and stone masonry fireplace was a must. They did not want to lose the rustic look and the warmth of the pine paneling. The view of Lake Michigan was also to be maintained. It was important to keep the home nestled within its surroundings.
There was a need to update the kitchen, add a laundry & mud room, install insulation, add a heating & cooling system, provide additional bedrooms and more bathrooms. The addition to the home needed to look intentional and provide plenty of room for the entire family to be together. Low maintenance exterior finish materials were used for the siding and trims as well as natural field stones at the base to match the original cabin’s charm.
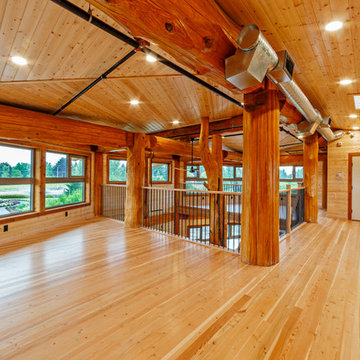
Upstairs loft space, for storage and an office.
Свежая идея для дизайна: коридор среднего размера в стиле рустика с коричневыми стенами, светлым паркетным полом и коричневым полом - отличное фото интерьера
Свежая идея для дизайна: коридор среднего размера в стиле рустика с коричневыми стенами, светлым паркетным полом и коричневым полом - отличное фото интерьера
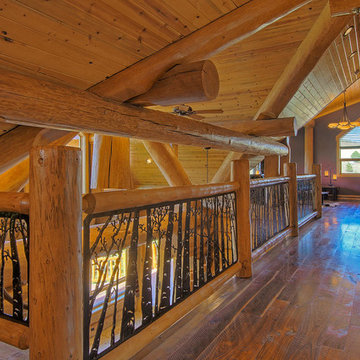
eremiah Johnson Log Homes custom western red cedar, Swedish cope, chinked log home, hall, loft, custom metal railings
Стильный дизайн: коридор среднего размера в стиле рустика с коричневыми стенами, паркетным полом среднего тона и коричневым полом - последний тренд
Стильный дизайн: коридор среднего размера в стиле рустика с коричневыми стенами, паркетным полом среднего тона и коричневым полом - последний тренд
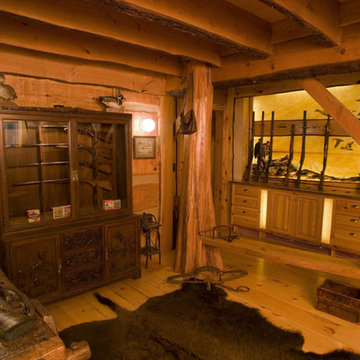
Стильный дизайн: большой коридор в стиле рустика с коричневыми стенами и светлым паркетным полом - последний тренд
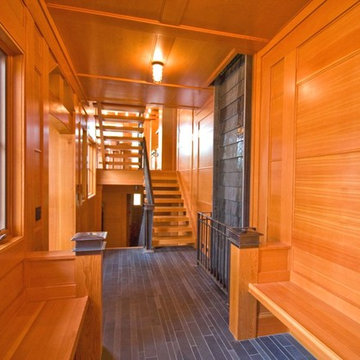
Идея дизайна: коридор среднего размера в стиле рустика с коричневыми стенами и серым полом
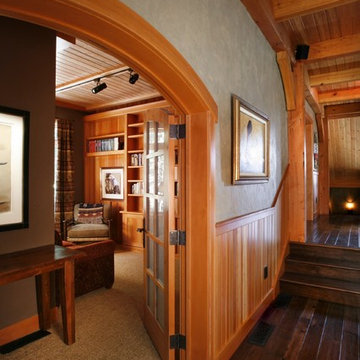
Стильный дизайн: коридор среднего размера в стиле рустика с серыми стенами и паркетным полом среднего тона - последний тренд
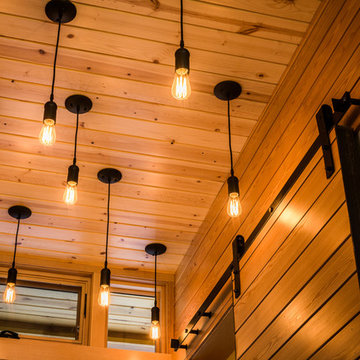
Пример оригинального дизайна: коридор среднего размера в стиле рустика с белыми стенами и бетонным полом
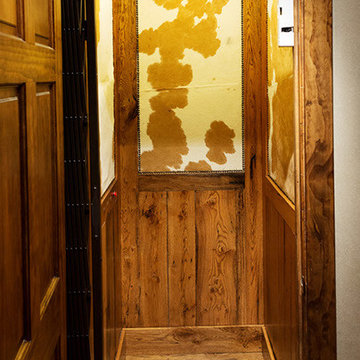
This custom designed hydraulic elevator serving three floors features reclaimed barn wood siding with upholstered inset panels of hair calf and antique brass nail head trim. A custom designed control panel is recessed into chair rail and scissor style gate in hammered bronze finish. Shannon Fontaine, photographer
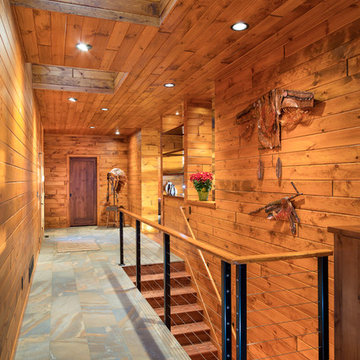
Modern House Productions
На фото: большой коридор в стиле рустика с коричневыми стенами и полом из керамогранита с
На фото: большой коридор в стиле рустика с коричневыми стенами и полом из керамогранита с
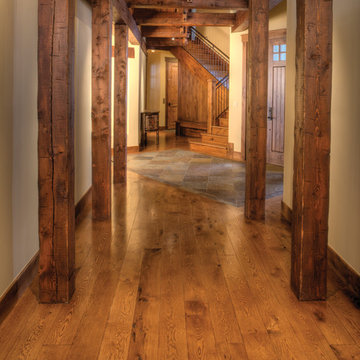
Hallways don't need to be forgotten spaces. Add distressed beams or timbers for boost in architectural interest.
На фото: коридор в стиле рустика
На фото: коридор в стиле рустика
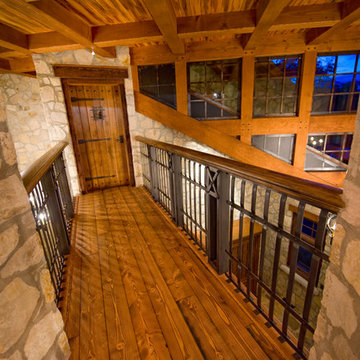
The rustic ranch styling of this ranch manor house combined with understated luxury offers unparalleled extravagance on this sprawling, working cattle ranch in the interior of British Columbia. An innovative blend of locally sourced rock and timber used in harmony with steep pitched rooflines creates an impressive exterior appeal to this timber frame home. Copper dormers add shine with a finish that extends to rear porch roof cladding. Flagstone pervades the patio decks and retaining walls, surrounding pool and pergola amenities with curved, concrete cap accents.
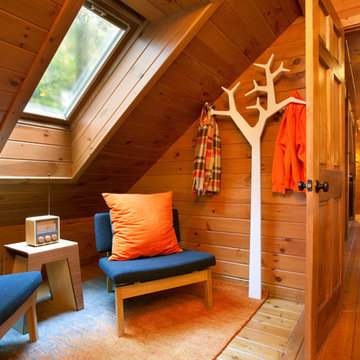
Свежая идея для дизайна: коридор среднего размера в стиле рустика с коричневыми стенами, паркетным полом среднего тона и коричневым полом - отличное фото интерьера
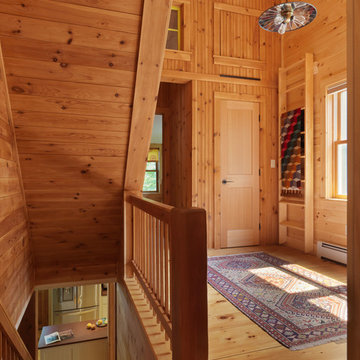
Susan Teare Photography
Свежая идея для дизайна: коридор в стиле рустика - отличное фото интерьера
Свежая идея для дизайна: коридор в стиле рустика - отличное фото интерьера
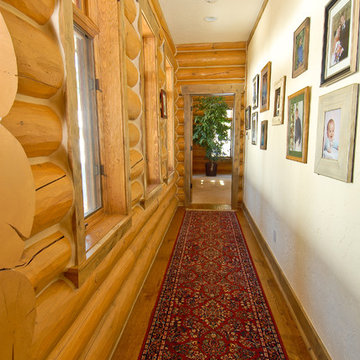
Contemporary lighting and furnishings compliment this Rocky Mountain Log Homes MT milled log home designed by Brian Higgins of RAW Architecture and built by Brian L. Wray of Mountain Log Homes of Colorado, Inc. Designed for family gatherings near the Breckenridge Ski Area, this open floor plan is perfect for active retirees and their grandchildren.
Древесного цвета коридор в стиле рустика – фото дизайна интерьера
5
