Домашняя мастерская – фото дизайна интерьера
Сортировать:
Бюджет
Сортировать:Популярное за сегодня
101 - 120 из 8 265 фото
1 из 2
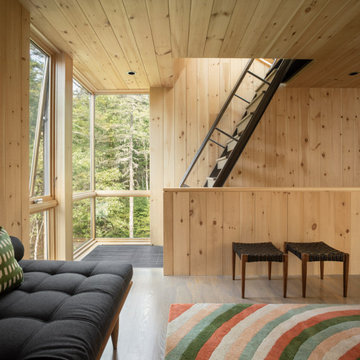
Office with Stair to Roof Top Deck
Стильный дизайн: домашняя мастерская среднего размера в стиле модернизм с коричневыми стенами, паркетным полом среднего тона, встроенным рабочим столом и серым полом без камина - последний тренд
Стильный дизайн: домашняя мастерская среднего размера в стиле модернизм с коричневыми стенами, паркетным полом среднего тона, встроенным рабочим столом и серым полом без камина - последний тренд

Custom Quonset Huts become artist live/work spaces, aesthetically and functionally bridging a border between industrial and residential zoning in a historic neighborhood. The open space on the main floor is designed to be flexible for artists to pursue their creative path.
The two-story buildings were custom-engineered to achieve the height required for the second floor. End walls utilized a combination of traditional stick framing with autoclaved aerated concrete with a stucco finish. Steel doors were custom-built in-house.
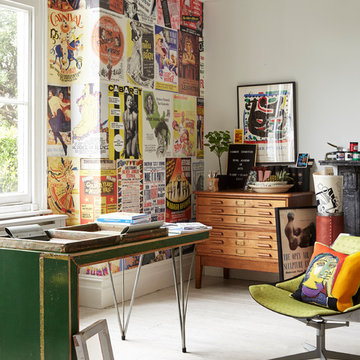
Interior styling Ali Attenborough
Photography Katya De Grunwald
Свежая идея для дизайна: домашняя мастерская в стиле фьюжн с разноцветными стенами, белым полом, деревянным полом и отдельно стоящим рабочим столом - отличное фото интерьера
Свежая идея для дизайна: домашняя мастерская в стиле фьюжн с разноцветными стенами, белым полом, деревянным полом и отдельно стоящим рабочим столом - отличное фото интерьера
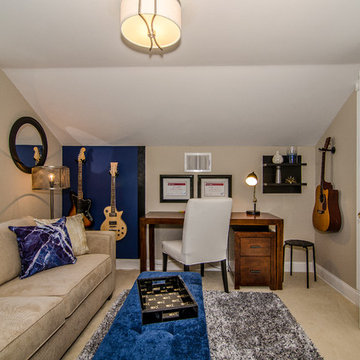
Virtual Vista Photography
Свежая идея для дизайна: маленькая домашняя мастерская в стиле неоклассика (современная классика) с бежевыми стенами, ковровым покрытием и отдельно стоящим рабочим столом без камина для на участке и в саду - отличное фото интерьера
Свежая идея для дизайна: маленькая домашняя мастерская в стиле неоклассика (современная классика) с бежевыми стенами, ковровым покрытием и отдельно стоящим рабочим столом без камина для на участке и в саду - отличное фото интерьера
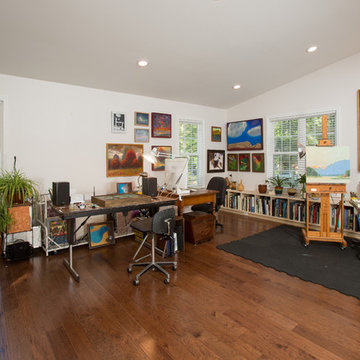
Art Studio
Идея дизайна: домашняя мастерская в классическом стиле с белыми стенами, светлым паркетным полом и отдельно стоящим рабочим столом без камина
Идея дизайна: домашняя мастерская в классическом стиле с белыми стенами, светлым паркетным полом и отдельно стоящим рабочим столом без камина
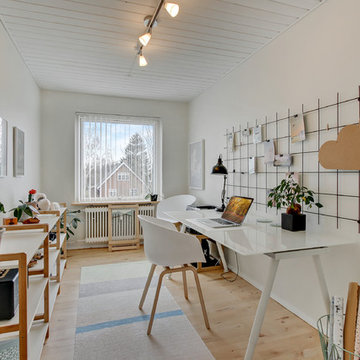
Пример оригинального дизайна: домашняя мастерская среднего размера в скандинавском стиле с белыми стенами, светлым паркетным полом и отдельно стоящим рабочим столом без камина
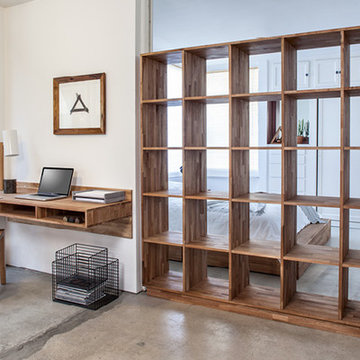
Living in #smallspaces can force you to think creatively. Use a large open bookshelf, like our 5x5, as a room divider. Great for adding extra storage and designating space
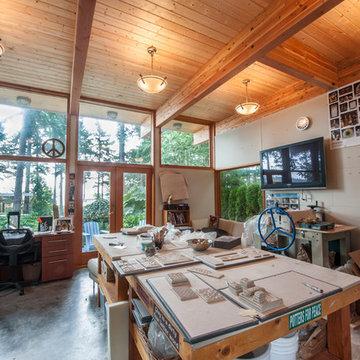
На фото: домашняя мастерская в современном стиле с белыми стенами, бетонным полом и отдельно стоящим рабочим столом без камина с

12'x12' custom home office shed by Historic Shed - interior roof framing and cypress roof sheathing left exposed, pine t&g wall finish - to be painted.
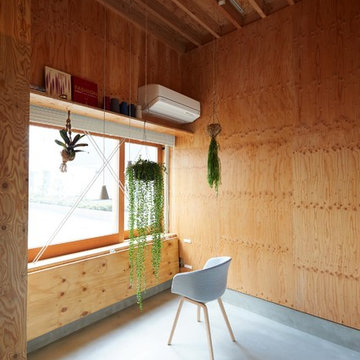
CLIENT // M
PROJECT TYPE // CONSTRUCTION
LOCATION // HATSUDAI, SHIBUYA-KU, TOKYO, JAPAN
FACILITY // RESIDENCE
GROSS CONSTRUCTION AREA // 71sqm
CONSTRUCTION AREA // 25sqm
RANK // 2 STORY
STRUCTURE // TIMBER FRAME STRUCTURE
PROJECT TEAM // TOMOKO SASAKI
STRUCTURAL ENGINEER // Tetsuya Tanaka Structural Engineers
CONSTRUCTOR // FUJI SOLAR HOUSE
YEAR // 2019
PHOTOGRAPHS // akihideMISHIMA
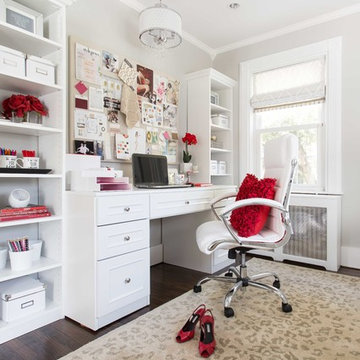
Jeanne Campana Design Home Office
www.jeannecampanadesign.com
Свежая идея для дизайна: домашняя мастерская среднего размера в стиле неоклассика (современная классика) с серыми стенами, темным паркетным полом и встроенным рабочим столом без камина - отличное фото интерьера
Свежая идея для дизайна: домашняя мастерская среднего размера в стиле неоклассика (современная классика) с серыми стенами, темным паркетным полом и встроенным рабочим столом без камина - отличное фото интерьера

This remodel transformed two condos into one, overcoming access challenges. We designed the space for a seamless transition, adding function with a laundry room, powder room, bar, and entertaining space.
A sleek office table and chair complement the stunning blue-gray wallpaper in this home office. The corner lounge chair with an ottoman adds a touch of comfort. Glass walls provide an open ambience, enhanced by carefully chosen decor, lighting, and efficient storage solutions.
---Project by Wiles Design Group. Their Cedar Rapids-based design studio serves the entire Midwest, including Iowa City, Dubuque, Davenport, and Waterloo, as well as North Missouri and St. Louis.
For more about Wiles Design Group, see here: https://wilesdesigngroup.com/
To learn more about this project, see here: https://wilesdesigngroup.com/cedar-rapids-condo-remodel
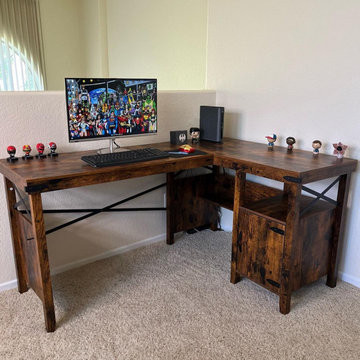
[ Houzz Furniture - Bestier.net ]
This modern farmhouse l-shaped desk with storage cabinet with side hooks has a spacious desktop that creates a comfortable and ample working space for you. You can also use it as an long straight desk to work and relax for 2 person without interference. Work on the side, play on the other side. This computer desk with large legroom perfectly meets everyone needs.
Large Storage Space & Convenience Side Hooks
This computer desk has a storage cabinet and 2 open cubby shelves on the side. It provides additional storage for home décor and books. You can hang your wired headset and handbag on the hook on the other side. Keep everything in order!
Specifications
Material: Particleboard+Steel
L Shaped Desk: 60'' (L) x 42'' (W) x 30'' (H)
Weight: 73 lbs
Max load capacity: 150 lbs
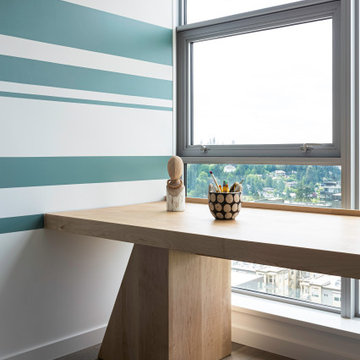
This client is an artist and wanted her space to not only appreciate the gorgeous view but also bring in some playfulness to get her creative juices flowing! We built a custom desk from wall to wall and added pops of peacock!
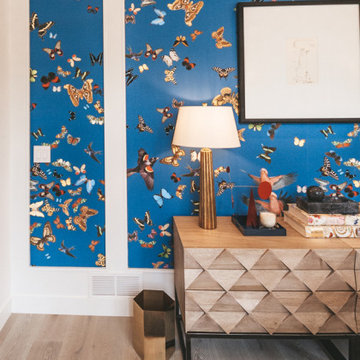
This office was created for the Designer Showhouse, and our vision was to represent female empowerment. We wanted the office to reflect the life of a vibrant and empowered woman. Someone that’s busy, on the go, well-traveled, and full of energy. The space also reflected other aspects of this woman’s role as the head of a family and the rock that provides calm, peace, and comfort to everyone around her.
We showcased these qualities with decor like the built-in library – busy, chaotic yet organized; the tone and color of the wallpaper; and the furniture we chose. The bench by the window is part of our SORELLA Furniture line, which is also the result of female leadership and empowerment. The result is a calm, harmonious, and peaceful design language.
---
Project designed by Miami interior designer Margarita Bravo. She serves Miami as well as surrounding areas such as Coconut Grove, Key Biscayne, Miami Beach, North Miami Beach, and Hallandale Beach.
For more about MARGARITA BRAVO, click here: https://www.margaritabravo.com/

Hi everyone:
My home office design
ready to work as B2B with interior designers
you can see also the video for this project
https://www.youtube.com/watch?v=-FgX3YfMRHI
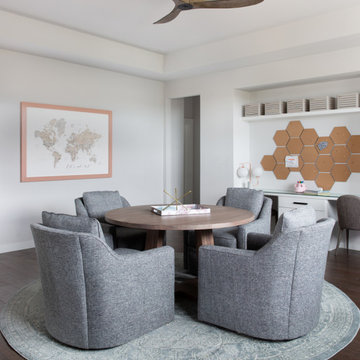
We picked out the sleek finishes and furniture in this new build Austin home to suit the client’s brief for a modern, yet comfortable home:
---
Project designed by Sara Barney’s Austin interior design studio BANDD DESIGN. They serve the entire Austin area and its surrounding towns, with an emphasis on Round Rock, Lake Travis, West Lake Hills, and Tarrytown.
For more about BANDD DESIGN, click here: https://bandddesign.com/
To learn more about this project, click here: https://bandddesign.com/chloes-bloom-new-build/
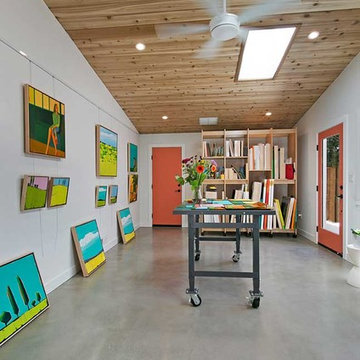
Gayler Design Build began transforming Nancy’s home to include a spacious 327 square foot functional art studio. The home addition was designed with large windows, skylights and two exterior glass doors to let in plenty of natural light. The floor is finished in polished, smooth concrete with a beautiful eye-catching v-rustic cedar ceiling and ample wall space to hang her masterpieces.

We gave this living space a complete update including new paint, flooring, lighting, furnishings, and decor. Interior Design & Photography: design by Christina Perry
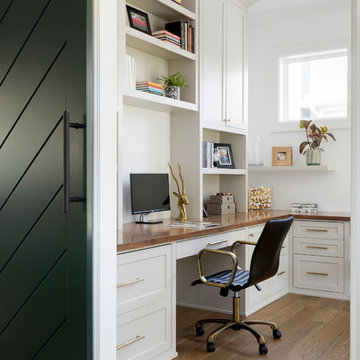
Shaker style cabinets with ovolo sticking, revere pewter (BM), custom stain on oak top), hardware is satin brass from Metek
Image by @Spacecrafting
На фото: домашняя мастерская среднего размера в морском стиле с белыми стенами, паркетным полом среднего тона, встроенным рабочим столом и бежевым полом с
На фото: домашняя мастерская среднего размера в морском стиле с белыми стенами, паркетным полом среднего тона, встроенным рабочим столом и бежевым полом с
Домашняя мастерская – фото дизайна интерьера
6