Домашняя мастерская с встроенным рабочим столом – фото дизайна интерьера
Сортировать:
Бюджет
Сортировать:Популярное за сегодня
1 - 20 из 1 927 фото
1 из 3

Willow Lane House | ART ROOM
Builder: SD Custom Homes
Interior Design: Bria Hammel Interiors
Architect: David Charlez Designs
Стильный дизайн: домашняя мастерская в классическом стиле с белыми стенами, темным паркетным полом и встроенным рабочим столом - последний тренд
Стильный дизайн: домашняя мастерская в классическом стиле с белыми стенами, темным паркетным полом и встроенным рабочим столом - последний тренд
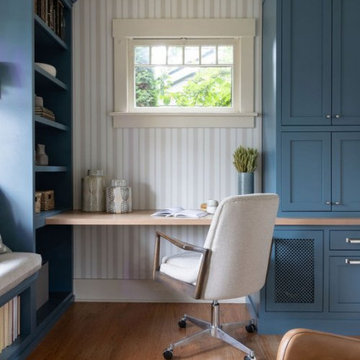
When our client came to us, she was stumped with how to turn her small living room into a cozy, useable family room. The living room and dining room blended together in a long and skinny open concept floor plan. It was difficult for our client to find furniture that fit the space well. It also left an awkward space between the living and dining areas that she didn’t know what to do with. She also needed help reimagining her office, which is situated right off the entry. She needed an eye-catching yet functional space to work from home.
In the living room, we reimagined the fireplace surround and added built-ins so she and her family could store their large record collection, games, and books. We did a custom sofa to ensure it fits the space and maximized the seating. We added texture and pattern through accessories and balanced the sofa with two warm leather chairs. We updated the dining room furniture and added a little seating area to help connect the spaces. Now there is a permanent home for their record player and a cozy spot to curl up in when listening to music.
For the office, we decided to add a pop of color, so it contrasted well with the neutral living space. The office also needed built-ins for our client’s large cookbook collection and a desk where she and her sons could rotate between work, homework, and computer games. We decided to add a bench seat to maximize space below the window and a lounge chair for additional seating.
Project designed by interior design studio Kimberlee Marie Interiors. They serve the Seattle metro area including Seattle, Bellevue, Kirkland, Medina, Clyde Hill, and Hunts Point.
For more about Kimberlee Marie Interiors, see here: https://www.kimberleemarie.com/
To learn more about this project, see here
https://www.kimberleemarie.com/greenlake-remodel
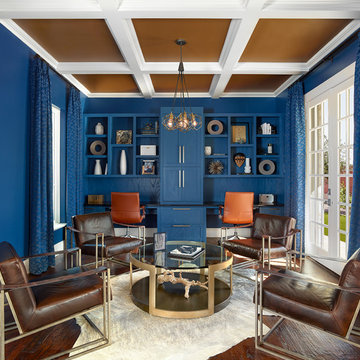
Holger Obenaus Photography LLC
На фото: домашняя мастерская среднего размера в стиле неоклассика (современная классика) с синими стенами, темным паркетным полом и встроенным рабочим столом
На фото: домашняя мастерская среднего размера в стиле неоклассика (современная классика) с синими стенами, темным паркетным полом и встроенным рабочим столом
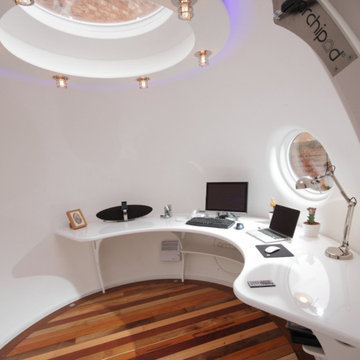
Источник вдохновения для домашнего уюта: домашняя мастерская среднего размера в современном стиле с белыми стенами, паркетным полом среднего тона и встроенным рабочим столом

Simon Maxwell
Источник вдохновения для домашнего уюта: маленькая домашняя мастерская в скандинавском стиле с белыми стенами, паркетным полом среднего тона, печью-буржуйкой и встроенным рабочим столом для на участке и в саду
Источник вдохновения для домашнего уюта: маленькая домашняя мастерская в скандинавском стиле с белыми стенами, паркетным полом среднего тона, печью-буржуйкой и встроенным рабочим столом для на участке и в саду
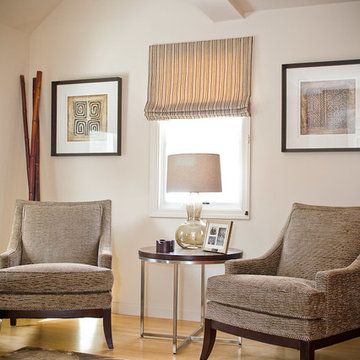
Violet Marsh Photography
Источник вдохновения для домашнего уюта: домашняя мастерская среднего размера в современном стиле с бежевыми стенами, светлым паркетным полом и встроенным рабочим столом без камина
Источник вдохновения для домашнего уюта: домашняя мастерская среднего размера в современном стиле с бежевыми стенами, светлым паркетным полом и встроенным рабочим столом без камина
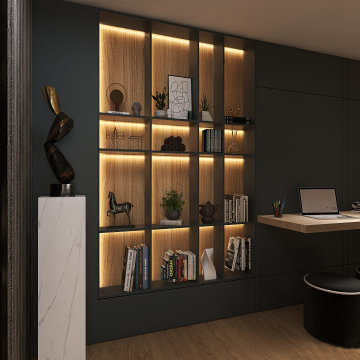
На фото: маленькая домашняя мастерская в стиле модернизм с серыми стенами, светлым паркетным полом, встроенным рабочим столом и деревянными стенами для на участке и в саду

The dark black shelving of the office wall contracts strikingly with the light flooring and furniture, creating a sense of depth.
На фото: маленькая домашняя мастерская в стиле неоклассика (современная классика) с черными стенами, полом из винила, встроенным рабочим столом и бежевым полом для на участке и в саду
На фото: маленькая домашняя мастерская в стиле неоклассика (современная классика) с черными стенами, полом из винила, встроенным рабочим столом и бежевым полом для на участке и в саду
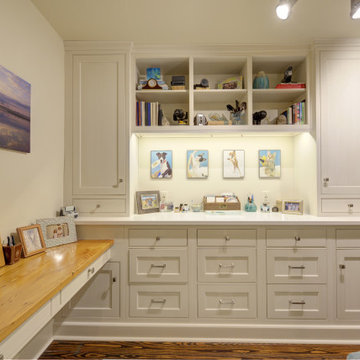
For a homeowner and her growing photography business, a closed-in side porch was gutted, updated and turned into an efficient and attractive work space. Gaining tons of storage and extensive work surfaces, her home office is both beautiful and functional.
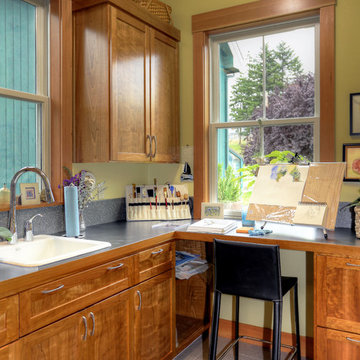
Home studio. set up to take advantage of views to the entry garden.
На фото: маленькая домашняя мастерская в морском стиле с желтыми стенами, полом из керамогранита, встроенным рабочим столом и серым полом для на участке и в саду с
На фото: маленькая домашняя мастерская в морском стиле с желтыми стенами, полом из керамогранита, встроенным рабочим столом и серым полом для на участке и в саду с
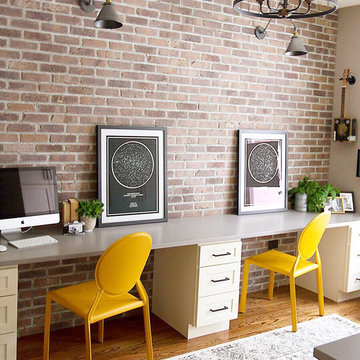
We gave this busy mom/photographer’s home office an industrial chic upgrade with custom work surfaces, plenty of storage, and an incredible brick feature wall!
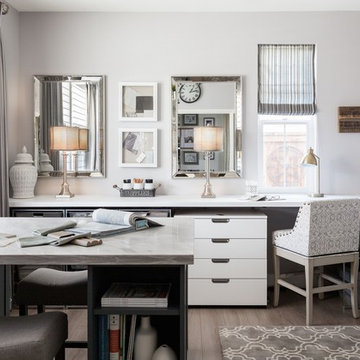
Kat Alves Photography
На фото: домашняя мастерская среднего размера в стиле неоклассика (современная классика) с серыми стенами, полом из ламината и встроенным рабочим столом с
На фото: домашняя мастерская среднего размера в стиле неоклассика (современная классика) с серыми стенами, полом из ламината и встроенным рабочим столом с
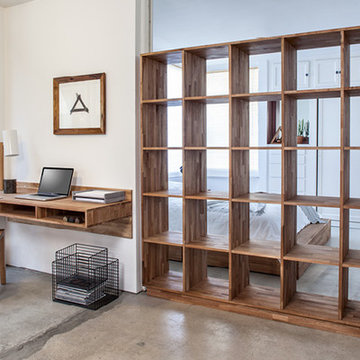
Living in #smallspaces can force you to think creatively. Use a large open bookshelf, like our 5x5, as a room divider. Great for adding extra storage and designating space

Custom cabinetry in wormy maple in the home office.
Источник вдохновения для домашнего уюта: домашняя мастерская среднего размера в современном стиле с белыми стенами, пробковым полом, встроенным рабочим столом и коричневым полом
Источник вдохновения для домашнего уюта: домашняя мастерская среднего размера в современном стиле с белыми стенами, пробковым полом, встроенным рабочим столом и коричневым полом
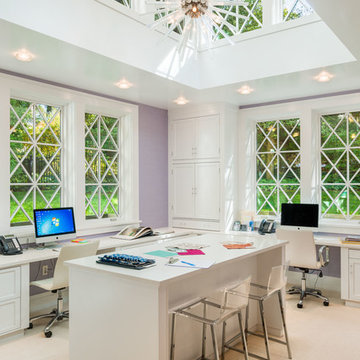
Tom Crane Photography
Идея дизайна: домашняя мастерская в стиле неоклассика (современная классика) с фиолетовыми стенами, ковровым покрытием, встроенным рабочим столом и бежевым полом
Идея дизайна: домашняя мастерская в стиле неоклассика (современная классика) с фиолетовыми стенами, ковровым покрытием, встроенным рабочим столом и бежевым полом
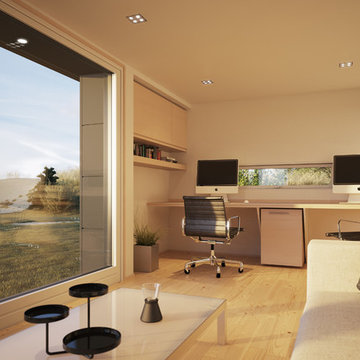
Источник вдохновения для домашнего уюта: домашняя мастерская среднего размера в современном стиле с белыми стенами, паркетным полом среднего тона и встроенным рабочим столом
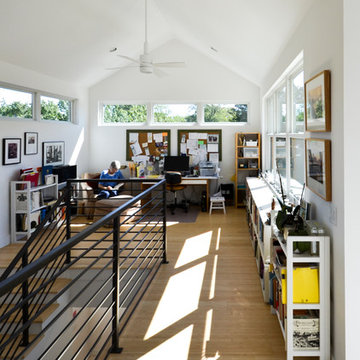
Ginny Ware
Свежая идея для дизайна: домашняя мастерская среднего размера в стиле модернизм с белыми стенами, светлым паркетным полом и встроенным рабочим столом - отличное фото интерьера
Свежая идея для дизайна: домашняя мастерская среднего размера в стиле модернизм с белыми стенами, светлым паркетным полом и встроенным рабочим столом - отличное фото интерьера

Our Seattle studio designed this stunning 5,000+ square foot Snohomish home to make it comfortable and fun for a wonderful family of six.
On the main level, our clients wanted a mudroom. So we removed an unused hall closet and converted the large full bathroom into a powder room. This allowed for a nice landing space off the garage entrance. We also decided to close off the formal dining room and convert it into a hidden butler's pantry. In the beautiful kitchen, we created a bright, airy, lively vibe with beautiful tones of blue, white, and wood. Elegant backsplash tiles, stunning lighting, and sleek countertops complete the lively atmosphere in this kitchen.
On the second level, we created stunning bedrooms for each member of the family. In the primary bedroom, we used neutral grasscloth wallpaper that adds texture, warmth, and a bit of sophistication to the space creating a relaxing retreat for the couple. We used rustic wood shiplap and deep navy tones to define the boys' rooms, while soft pinks, peaches, and purples were used to make a pretty, idyllic little girls' room.
In the basement, we added a large entertainment area with a show-stopping wet bar, a large plush sectional, and beautifully painted built-ins. We also managed to squeeze in an additional bedroom and a full bathroom to create the perfect retreat for overnight guests.
For the decor, we blended in some farmhouse elements to feel connected to the beautiful Snohomish landscape. We achieved this by using a muted earth-tone color palette, warm wood tones, and modern elements. The home is reminiscent of its spectacular views – tones of blue in the kitchen, primary bathroom, boys' rooms, and basement; eucalyptus green in the kids' flex space; and accents of browns and rust throughout.
---Project designed by interior design studio Kimberlee Marie Interiors. They serve the Seattle metro area including Seattle, Bellevue, Kirkland, Medina, Clyde Hill, and Hunts Point.
For more about Kimberlee Marie Interiors, see here: https://www.kimberleemarie.com/
To learn more about this project, see here:
https://www.kimberleemarie.com/modern-luxury-home-remodel-snohomish
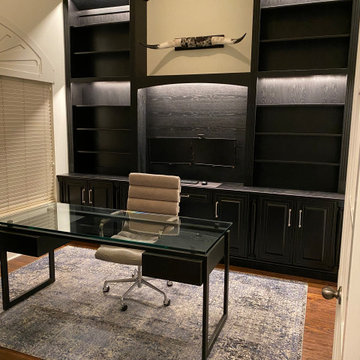
The perfect match & fit to this clients space for the Home Office. The closed door storage below had a combination of file drawer, slide-outs for a printer & paper shredder, lockable storage, adjustable shelving and an integrated power plug in the desk drawer. The dual monitors swivel on their mounts on the wall. The open shelving is adjustable as well. Fluted casing on the tall uppers, the subtle arch and the table posts integrated into the design below add the final personal touches. Although the stain was very dark, their choice of White Oak material allowed the natural beauty of the grain to show through. Very elegant piece!
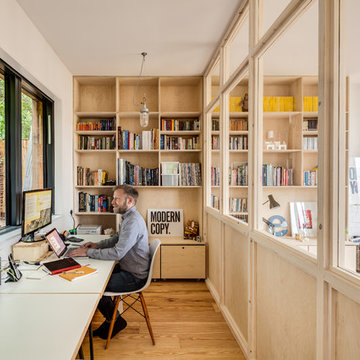
Simon Maxwell
Пример оригинального дизайна: домашняя мастерская среднего размера в скандинавском стиле с белыми стенами, светлым паркетным полом, печью-буржуйкой, фасадом камина из кирпича, встроенным рабочим столом и коричневым полом
Пример оригинального дизайна: домашняя мастерская среднего размера в скандинавском стиле с белыми стенами, светлым паркетным полом, печью-буржуйкой, фасадом камина из кирпича, встроенным рабочим столом и коричневым полом
Домашняя мастерская с встроенным рабочим столом – фото дизайна интерьера
1