Домашняя мастерская с местом для рукоделия – фото дизайна интерьера
Сортировать:
Бюджет
Сортировать:Популярное за сегодня
1 - 20 из 11 144 фото
1 из 3

Стильный дизайн: домашняя мастерская среднего размера в современном стиле с белыми стенами, паркетным полом среднего тона и коричневым полом - последний тренд
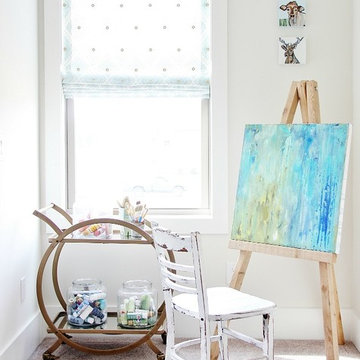
Источник вдохновения для домашнего уюта: домашняя мастерская среднего размера в стиле неоклассика (современная классика) с белыми стенами, ковровым покрытием и коричневым полом без камина
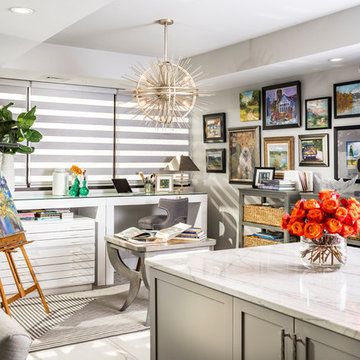
На фото: маленькая домашняя мастерская в стиле неоклассика (современная классика) с отдельно стоящим рабочим столом для на участке и в саду с

The view from the top of the stairs
Свежая идея для дизайна: большая домашняя мастерская в стиле неоклассика (современная классика) с белыми стенами, светлым паркетным полом, отдельно стоящим рабочим столом и бежевым полом без камина - отличное фото интерьера
Свежая идея для дизайна: большая домашняя мастерская в стиле неоклассика (современная классика) с белыми стенами, светлым паркетным полом, отдельно стоящим рабочим столом и бежевым полом без камина - отличное фото интерьера
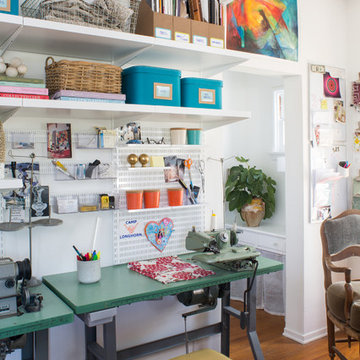
A charming 1920s Los Angeles home serves as a place of business, and the guest room doubles as a work studio.
Elfa utility boards and shelving from The Container Store were the perfect solution for tools, keeping them visible and accessible above the workspace instead of piled on top of it.
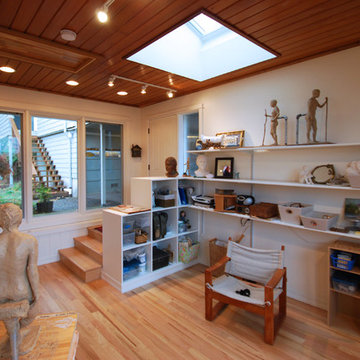
Свежая идея для дизайна: маленькая домашняя мастерская в стиле модернизм с белыми стенами и светлым паркетным полом без камина для на участке и в саду - отличное фото интерьера
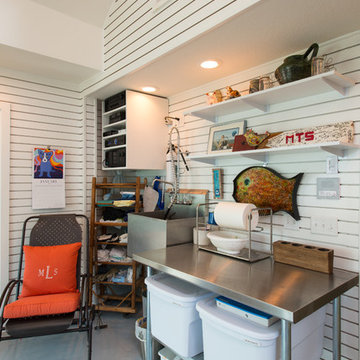
Michael Hunter
Свежая идея для дизайна: домашняя мастерская в стиле фьюжн с белыми стенами, бетонным полом и отдельно стоящим рабочим столом - отличное фото интерьера
Свежая идея для дизайна: домашняя мастерская в стиле фьюжн с белыми стенами, бетонным полом и отдельно стоящим рабочим столом - отличное фото интерьера

Hi everyone:
My home office design
ready to work as B2B with interior designers
you can see also the video for this project
https://www.youtube.com/watch?v=-FgX3YfMRHI

На фото: кабинет в стиле неоклассика (современная классика) с местом для рукоделия, разноцветными стенами, светлым паркетным полом и встроенным рабочим столом без камина с

This guestroom doubles as a craft room with a multi-functional wall unit that houses not only a murphy bed but also a craft table with floor to ceiling storage.

This small third bedroom in a 1950's North Vancouver home originally housed our growing interior design business. When we outgrew this 80 square foot space and moved to a studio across the street, I wondered what would become of this room with its lovely ocean view. As it turns out it evolved into a shared creative space for myself and my very artistic 7 year old daughter. In the spirit of Virginia Wolfe's "A Room of One's Own" this is a creative space where we are surrounded by some of our favourite things including vintage collectibles & furniture, artwork and craft projects, not to mention my all time favourite Cole and Son wallpaper. It is all about pretty and girly with just the right amount of colour. Interior Design by Lori Steeves of Simply Home Decorating Inc. Photos by Tracey Ayton Photography.
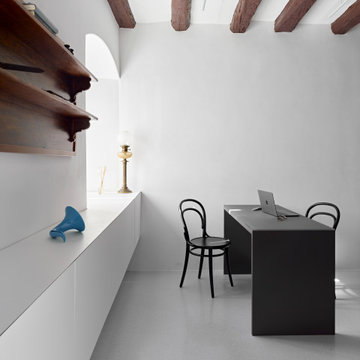
Источник вдохновения для домашнего уюта: кабинет среднего размера в современном стиле с местом для рукоделия, белыми стенами, серым полом и балками на потолке

Our San Francisco studio designed this beautiful four-story home for a young newlywed couple to create a warm, welcoming haven for entertaining family and friends. In the living spaces, we chose a beautiful neutral palette with light beige and added comfortable furnishings in soft materials. The kitchen is designed to look elegant and functional, and the breakfast nook with beautiful rust-toned chairs adds a pop of fun, breaking the neutrality of the space. In the game room, we added a gorgeous fireplace which creates a stunning focal point, and the elegant furniture provides a classy appeal. On the second floor, we went with elegant, sophisticated decor for the couple's bedroom and a charming, playful vibe in the baby's room. The third floor has a sky lounge and wine bar, where hospitality-grade, stylish furniture provides the perfect ambiance to host a fun party night with friends. In the basement, we designed a stunning wine cellar with glass walls and concealed lights which create a beautiful aura in the space. The outdoor garden got a putting green making it a fun space to share with friends.
---
Project designed by ballonSTUDIO. They discreetly tend to the interior design needs of their high-net-worth individuals in the greater Bay Area and to their second home locations.
For more about ballonSTUDIO, see here: https://www.ballonstudio.com/
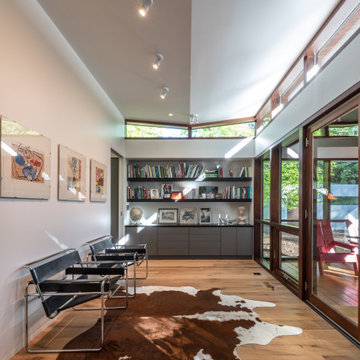
Пример оригинального дизайна: маленькая домашняя мастерская в стиле модернизм с белыми стенами, светлым паркетным полом и встроенным рабочим столом для на участке и в саду

The original small 2 bedroom dwelling was deconstructed piece by piece, with every element recycled/re-used. The larger, newly built home + studio uses much less energy than the original. In fact, the home and office combined are net zero (the home’s blower door test came in at Passive House levels, though certification was not procured). The transformed home boasts a better functioning layout, increased square footage, and bold accent colors to boot. The multiple level patios book-end the home’s front and rear facades. The added outdoor living with the nearly 13’ sliding doors allows ample natural light into the home. The transom windows create an increased openness with the floor to ceiling glazing. The larger tilt-turn windows throughout the home provide ventilation and open views for the 3-level contemporary home. In addition, the larger overhangs provide increased passive thermal protection from the scattered sunny days. The conglomeration of exterior materials is diverse and playful with dark stained wood, concrete, natural wood finish, and teal horizontal siding. A fearless selection of a bright orange window brings a bold accent to the street-side composition. These elements combined create a dynamic modern design to the inclusive Portland backdrop.

Art and Craft Studio and Laundry Room Remodel
Пример оригинального дизайна: большой кабинет в стиле неоклассика (современная классика) с местом для рукоделия, белыми стенами, полом из керамогранита, встроенным рабочим столом, черным полом и панелями на части стены
Пример оригинального дизайна: большой кабинет в стиле неоклассика (современная классика) с местом для рукоделия, белыми стенами, полом из керамогранита, встроенным рабочим столом, черным полом и панелями на части стены

Свежая идея для дизайна: большая домашняя мастерская в стиле лофт с белыми стенами, светлым паркетным полом, встроенным рабочим столом, коричневым полом, сводчатым потолком и деревянными стенами - отличное фото интерьера

На фото: кабинет в стиле неоклассика (современная классика) с местом для рукоделия, бетонным полом, встроенным рабочим столом и серым полом без камина с
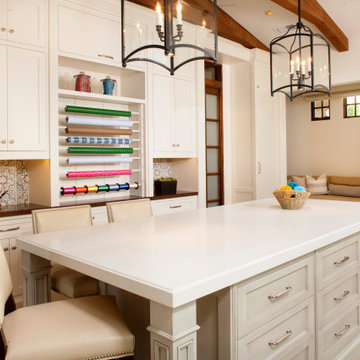
Пример оригинального дизайна: кабинет в стиле неоклассика (современная классика) с местом для рукоделия, белыми стенами, паркетным полом среднего тона, встроенным рабочим столом и коричневым полом
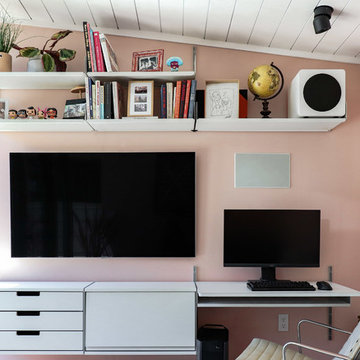
A little over a year ago my retaining wall collapsed by the entrance to my house bringing down several tons of soil on to my property. Not exactly my finest hour but I was determined to see as an opportunity to redesign the entry way that I have been less than happy with since I got the house.
I wanted to build a structure together with a new wall I quickly learned it required foundation with cement caissons drilled all the way down to the bedrock. It also required 16 ft setbacks from the hillside. Neither was an option for me.
After much head scratching I found the shed building ordinance that is the same for the hills that it is for the flatlands. The basics of it is that everything less than 120 ft, has no plumbing and with electrical you can unplug is considered a 'Shed' in the City of Los Angeles.
A shed it is then.
This is lead me the excellent high-end prefab shed builders called Studio Shed. I combined their structure with luxury vinyl flooring from Amtico and the 606 Universal Shelving System from Vitsoe. All the interior I did myself with my power army called mom and dad.
I'm rather pleased with the result which has been dubbed the 'SheShed'
Домашняя мастерская с местом для рукоделия – фото дизайна интерьера
1