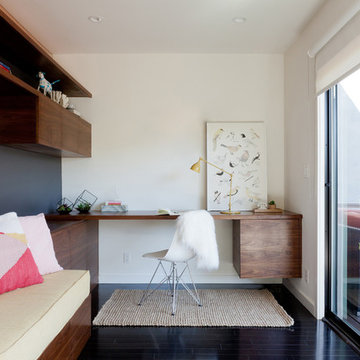Домашняя мастерская – фото дизайна интерьера
Сортировать:
Бюджет
Сортировать:Популярное за сегодня
161 - 180 из 8 231 фото
1 из 2
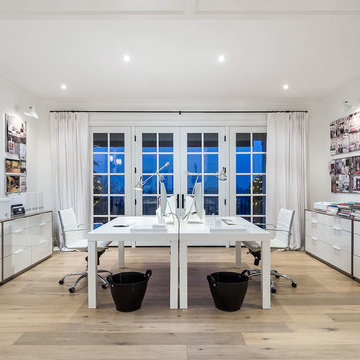
Interiors by Olander-Capriotti Interior Design. Photo by KuDa Photography
На фото: домашняя мастерская в современном стиле с белыми стенами, светлым паркетным полом и отдельно стоящим рабочим столом
На фото: домашняя мастерская в современном стиле с белыми стенами, светлым паркетным полом и отдельно стоящим рабочим столом
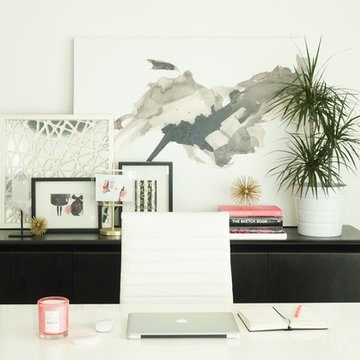
Anna Wurz
Стильный дизайн: маленькая домашняя мастерская в современном стиле с белыми стенами, темным паркетным полом и отдельно стоящим рабочим столом для на участке и в саду - последний тренд
Стильный дизайн: маленькая домашняя мастерская в современном стиле с белыми стенами, темным паркетным полом и отдельно стоящим рабочим столом для на участке и в саду - последний тренд
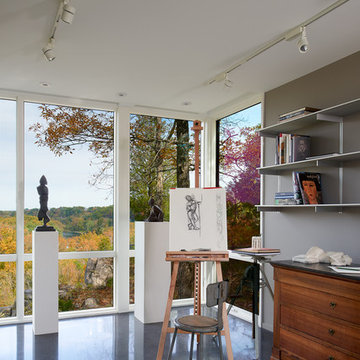
At the opposite end from the master bedroom is the owners upstairs studio with sweeping views of river and park land.
Anice Hoachlander, Hoachlander Davis Photography LLC
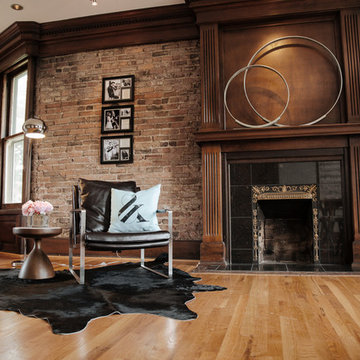
Writer's room designed for singer/songwriter Ashley Monroe and featured on the Wayfair.com website.
Photos: Northman Creative
Идея дизайна: большая домашняя мастерская в стиле фьюжн с паркетным полом среднего тона, стандартным камином, фасадом камина из камня и отдельно стоящим рабочим столом
Идея дизайна: большая домашняя мастерская в стиле фьюжн с паркетным полом среднего тона, стандартным камином, фасадом камина из камня и отдельно стоящим рабочим столом
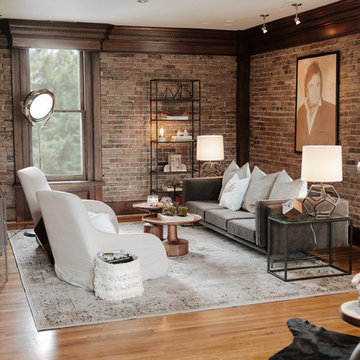
Writer's room designed for singer/songwriter Ashley Monroe and featured on the Wayfair.com website.
Photos: Northman Creative
Идея дизайна: большая домашняя мастерская в стиле фьюжн с паркетным полом среднего тона и отдельно стоящим рабочим столом
Идея дизайна: большая домашняя мастерская в стиле фьюжн с паркетным полом среднего тона и отдельно стоящим рабочим столом
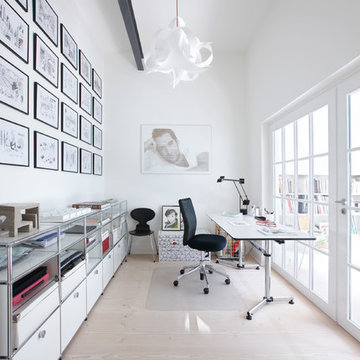
Идея дизайна: домашняя мастерская среднего размера в современном стиле с белыми стенами, светлым паркетным полом и отдельно стоящим рабочим столом без камина
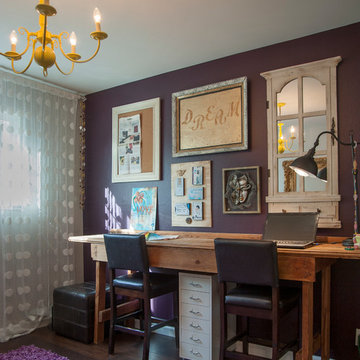
click here to see BEFORE photos / AFTER photos http://ayeletdesigns.com/sunnyvale17/
Photos credit to Arnona Oren Photography
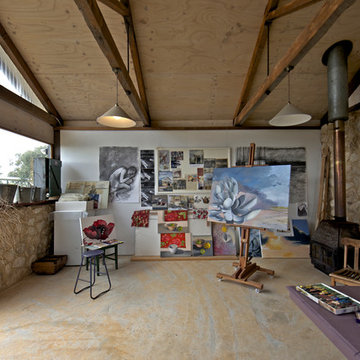
Photo: Jeni Lee © 2013 Houzz
На фото: домашняя мастерская в стиле рустика с белыми стенами и печью-буржуйкой с
На фото: домашняя мастерская в стиле рустика с белыми стенами и печью-буржуйкой с
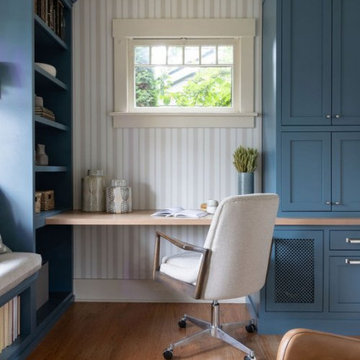
When our client came to us, she was stumped with how to turn her small living room into a cozy, useable family room. The living room and dining room blended together in a long and skinny open concept floor plan. It was difficult for our client to find furniture that fit the space well. It also left an awkward space between the living and dining areas that she didn’t know what to do with. She also needed help reimagining her office, which is situated right off the entry. She needed an eye-catching yet functional space to work from home.
In the living room, we reimagined the fireplace surround and added built-ins so she and her family could store their large record collection, games, and books. We did a custom sofa to ensure it fits the space and maximized the seating. We added texture and pattern through accessories and balanced the sofa with two warm leather chairs. We updated the dining room furniture and added a little seating area to help connect the spaces. Now there is a permanent home for their record player and a cozy spot to curl up in when listening to music.
For the office, we decided to add a pop of color, so it contrasted well with the neutral living space. The office also needed built-ins for our client’s large cookbook collection and a desk where she and her sons could rotate between work, homework, and computer games. We decided to add a bench seat to maximize space below the window and a lounge chair for additional seating.
---
Project designed by interior design studio Kimberlee Marie Interiors. They serve the Seattle metro area including Seattle, Bellevue, Kirkland, Medina, Clyde Hill, and Hunts Point.
For more about Kimberlee Marie Interiors, see here: https://www.kimberleemarie.com/
To learn more about this project, see here
https://www.kimberleemarie.com/greenlake-remodel
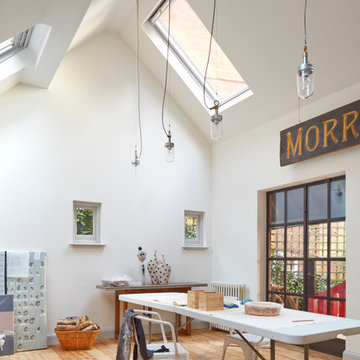
Свежая идея для дизайна: большая домашняя мастерская в скандинавском стиле с паркетным полом среднего тона, отдельно стоящим рабочим столом и белыми стенами без камина - отличное фото интерьера
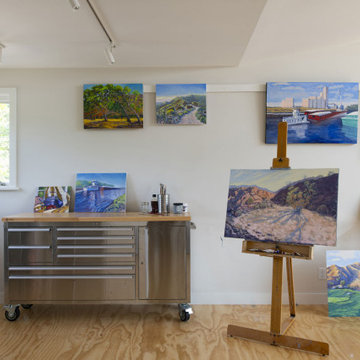
Contractor: Dovetail
Interiors: Brooke Voss Design
Landscape: Savanna Designs
Photos: Scott Amundson
Идея дизайна: домашняя мастерская в стиле модернизм с встроенным рабочим столом
Идея дизайна: домашняя мастерская в стиле модернизм с встроенным рабочим столом
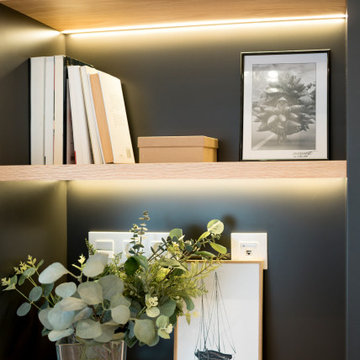
En este proyecto en el que llevamos acabo varias actuaciones sobre un piso recién reformado, diseñamos entre otros, un espacio de trabajo único en el vestidor del dormitorio. Formado por una amplia mesa de roble macizada con una estantería empotrada con baldas con luz, que ayudaban a crear un ambiente mas acogedor y útil en el espacio de trabajo.
Con una mezcla de colores en laca, como el antracita y el blanco hacen de este rincón un espacio moderno y funcional a la par.
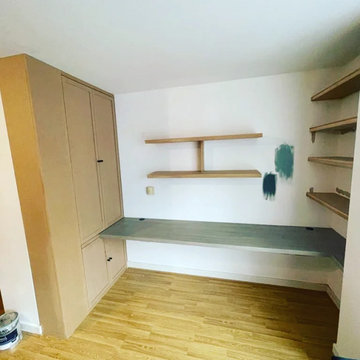
Home Office
Freestanding shelves
Пример оригинального дизайна: маленькая домашняя мастерская в стиле модернизм с белыми стенами, полом из ламината и встроенным рабочим столом для на участке и в саду
Пример оригинального дизайна: маленькая домашняя мастерская в стиле модернизм с белыми стенами, полом из ламината и встроенным рабочим столом для на участке и в саду
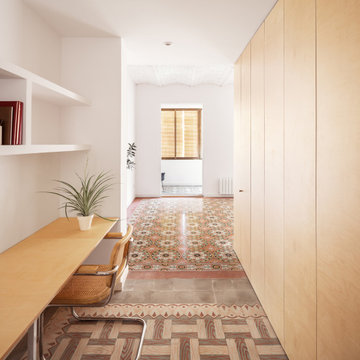
На фото: маленькая домашняя мастерская в современном стиле с белыми стенами, встроенным рабочим столом и разноцветным полом для на участке и в саду
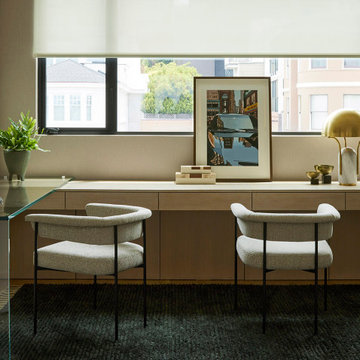
Our San Francisco studio designed this beautiful four-story home for a young newlywed couple to create a warm, welcoming haven for entertaining family and friends. In the living spaces, we chose a beautiful neutral palette with light beige and added comfortable furnishings in soft materials. The kitchen is designed to look elegant and functional, and the breakfast nook with beautiful rust-toned chairs adds a pop of fun, breaking the neutrality of the space. In the game room, we added a gorgeous fireplace which creates a stunning focal point, and the elegant furniture provides a classy appeal. On the second floor, we went with elegant, sophisticated decor for the couple's bedroom and a charming, playful vibe in the baby's room. The third floor has a sky lounge and wine bar, where hospitality-grade, stylish furniture provides the perfect ambiance to host a fun party night with friends. In the basement, we designed a stunning wine cellar with glass walls and concealed lights which create a beautiful aura in the space. The outdoor garden got a putting green making it a fun space to share with friends.
---
Project designed by ballonSTUDIO. They discreetly tend to the interior design needs of their high-net-worth individuals in the greater Bay Area and to their second home locations.
For more about ballonSTUDIO, see here: https://www.ballonstudio.com/
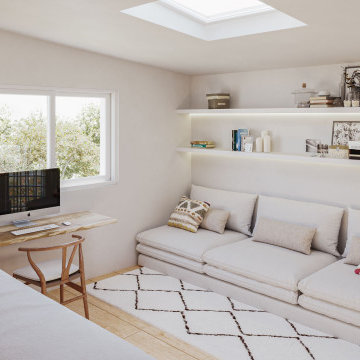
На фото: домашняя мастерская в средиземноморском стиле с белыми стенами, светлым паркетным полом и отдельно стоящим рабочим столом
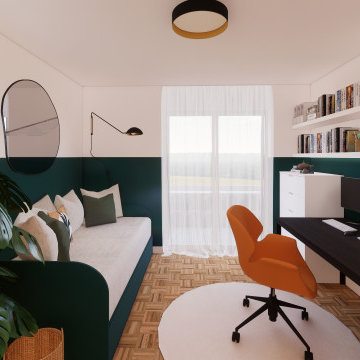
Un espacio dedicado al trabajo desde casa pero convertible en un cuarto de hospedes. La cliente queria un espacio atrevido, que no fuera aburrido, ya que pasaria grande parte de su dia encerrada trabajando. Con visión en tonos verdes, optamos por un tono rico y oscuro, con un gota de azul, para ofrecer un contraste elegante con el suelo original recuperado. La lineal horizontal amplifica nuestra percepción de espacio y crea un fondo de pantalla interesante para las reuniones online. La cliente ha usado uno de sus muebles anteriores, una cama de estudio extensible, que sirve como un sofá lounge durante el uso de trabajo y se convierte en cama en caso de visitas.
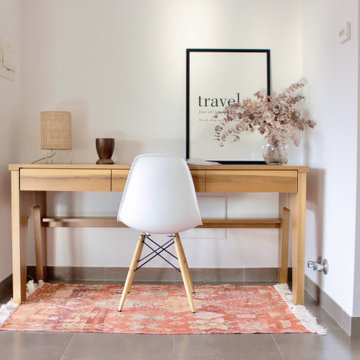
Идея дизайна: маленькая домашняя мастерская в средиземноморском стиле с белыми стенами, полом из керамической плитки, отдельно стоящим рабочим столом и серым полом без камина для на участке и в саду
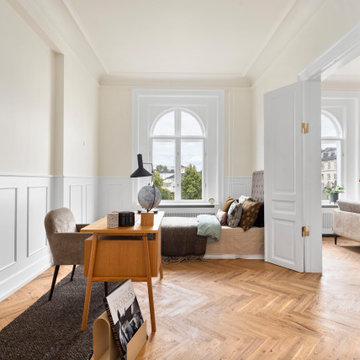
Hjemmekontor 2 af 2 med mulighed for overnatning
Источник вдохновения для домашнего уюта: домашняя мастерская среднего размера в стиле неоклассика (современная классика) с бежевыми стенами, паркетным полом среднего тона, отдельно стоящим рабочим столом и коричневым полом
Источник вдохновения для домашнего уюта: домашняя мастерская среднего размера в стиле неоклассика (современная классика) с бежевыми стенами, паркетным полом среднего тона, отдельно стоящим рабочим столом и коричневым полом
Домашняя мастерская – фото дизайна интерьера
9
