Домашняя мастерская в современном стиле – фото дизайна интерьера
Сортировать:
Бюджет
Сортировать:Популярное за сегодня
1 - 20 из 2 616 фото
1 из 3

Стильный дизайн: домашняя мастерская среднего размера в современном стиле с белыми стенами, паркетным полом среднего тона и коричневым полом - последний тренд

When our client came to us, she was stumped with how to turn her small living room into a cozy, useable family room. The living room and dining room blended together in a long and skinny open concept floor plan. It was difficult for our client to find furniture that fit the space well. It also left an awkward space between the living and dining areas that she didn’t know what to do with. She also needed help reimagining her office, which is situated right off the entry. She needed an eye-catching yet functional space to work from home.
In the living room, we reimagined the fireplace surround and added built-ins so she and her family could store their large record collection, games, and books. We did a custom sofa to ensure it fits the space and maximized the seating. We added texture and pattern through accessories and balanced the sofa with two warm leather chairs. We updated the dining room furniture and added a little seating area to help connect the spaces. Now there is a permanent home for their record player and a cozy spot to curl up in when listening to music.
For the office, we decided to add a pop of color, so it contrasted well with the neutral living space. The office also needed built-ins for our client’s large cookbook collection and a desk where she and her sons could rotate between work, homework, and computer games. We decided to add a bench seat to maximize space below the window and a lounge chair for additional seating.
Project designed by interior design studio Kimberlee Marie Interiors. They serve the Seattle metro area including Seattle, Bellevue, Kirkland, Medina, Clyde Hill, and Hunts Point.
For more about Kimberlee Marie Interiors, see here: https://www.kimberleemarie.com/
To learn more about this project, see here
https://www.kimberleemarie.com/greenlake-remodel

Our Carmel design-build studio was tasked with organizing our client’s basement and main floor to improve functionality and create spaces for entertaining.
In the basement, the goal was to include a simple dry bar, theater area, mingling or lounge area, playroom, and gym space with the vibe of a swanky lounge with a moody color scheme. In the large theater area, a U-shaped sectional with a sofa table and bar stools with a deep blue, gold, white, and wood theme create a sophisticated appeal. The addition of a perpendicular wall for the new bar created a nook for a long banquette. With a couple of elegant cocktail tables and chairs, it demarcates the lounge area. Sliding metal doors, chunky picture ledges, architectural accent walls, and artsy wall sconces add a pop of fun.
On the main floor, a unique feature fireplace creates architectural interest. The traditional painted surround was removed, and dark large format tile was added to the entire chase, as well as rustic iron brackets and wood mantel. The moldings behind the TV console create a dramatic dimensional feature, and a built-in bench along the back window adds extra seating and offers storage space to tuck away the toys. In the office, a beautiful feature wall was installed to balance the built-ins on the other side. The powder room also received a fun facelift, giving it character and glitz.
---
Project completed by Wendy Langston's Everything Home interior design firm, which serves Carmel, Zionsville, Fishers, Westfield, Noblesville, and Indianapolis.
For more about Everything Home, see here: https://everythinghomedesigns.com/
To learn more about this project, see here:
https://everythinghomedesigns.com/portfolio/carmel-indiana-posh-home-remodel

Our San Francisco studio designed this beautiful four-story home for a young newlywed couple to create a warm, welcoming haven for entertaining family and friends. In the living spaces, we chose a beautiful neutral palette with light beige and added comfortable furnishings in soft materials. The kitchen is designed to look elegant and functional, and the breakfast nook with beautiful rust-toned chairs adds a pop of fun, breaking the neutrality of the space. In the game room, we added a gorgeous fireplace which creates a stunning focal point, and the elegant furniture provides a classy appeal. On the second floor, we went with elegant, sophisticated decor for the couple's bedroom and a charming, playful vibe in the baby's room. The third floor has a sky lounge and wine bar, where hospitality-grade, stylish furniture provides the perfect ambiance to host a fun party night with friends. In the basement, we designed a stunning wine cellar with glass walls and concealed lights which create a beautiful aura in the space. The outdoor garden got a putting green making it a fun space to share with friends.
---
Project designed by ballonSTUDIO. They discreetly tend to the interior design needs of their high-net-worth individuals in the greater Bay Area and to their second home locations.
For more about ballonSTUDIO, see here: https://www.ballonstudio.com/
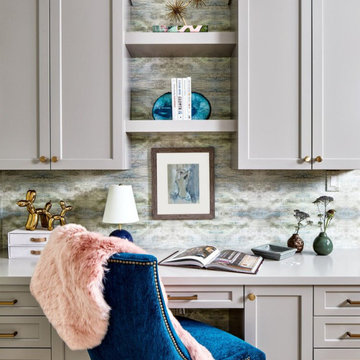
For the design of this beautiful home, our St. Pete studio used a variety of wallpapers in beautiful prints and patterns to create a modern, stylish, and sophisticated space. Thoughtful artworks adorn these walls providing curious points of interest throughout the home. Each area has a unique lighting piece adding a touch of classy elegance. In the bathroom, we added a pale green palette to create an airy, spa-like vibe. We also designed a stylish home office with a bright blue chair, plenty of storage space, and a beautiful, spacious work desk.
---
Pamela Harvey Interiors offers interior design services in St. Petersburg and Tampa, and throughout Florida's Suncoast area, from Tarpon Springs to Naples, including Bradenton, Lakewood Ranch, and Sarasota.
For more about Pamela Harvey Interiors, see here: https://www.pamelaharveyinteriors.com/
To learn more about this project, see here: https://www.pamelaharveyinteriors.com/portfolio-galleries/modern-elegance-washington-dc
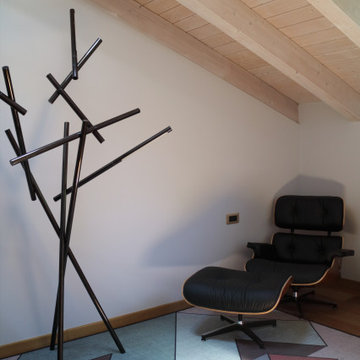
Dettaglio dell'angolo lettura/relax, con la poltrona e poggiapiedi di Charles & Ray Eames, affiancati dalla lampada Tuareg di Foscarini in finitura nera. Gioco di colori con il tappeto sagomato dai toni pastello.
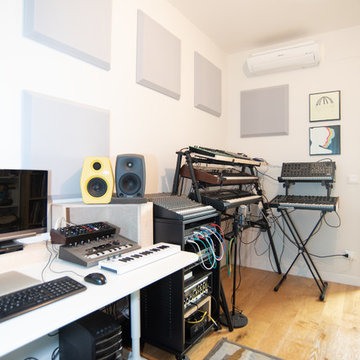
Riccardo Iannucci © 2019 Houzz
Стильный дизайн: домашняя мастерская в современном стиле с белыми стенами, паркетным полом среднего тона, отдельно стоящим рабочим столом и коричневым полом - последний тренд
Стильный дизайн: домашняя мастерская в современном стиле с белыми стенами, паркетным полом среднего тона, отдельно стоящим рабочим столом и коричневым полом - последний тренд
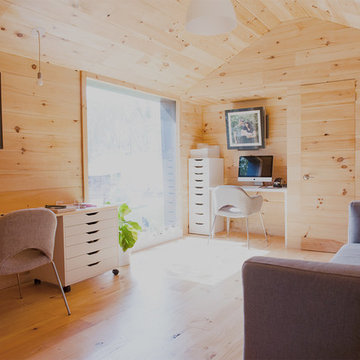
На фото: маленькая домашняя мастерская в современном стиле с светлым паркетным полом и отдельно стоящим рабочим столом без камина для на участке и в саду с
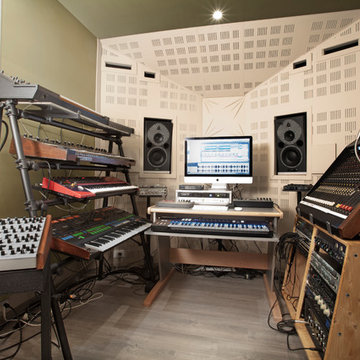
На фото: домашняя мастерская в современном стиле с зелеными стенами, паркетным полом среднего тона, отдельно стоящим рабочим столом и серым полом с
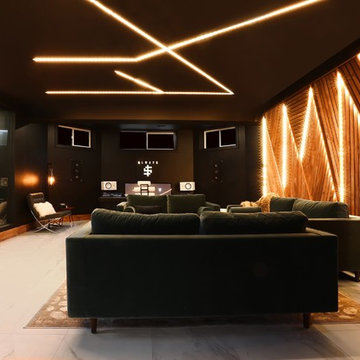
Свежая идея для дизайна: большая домашняя мастерская в современном стиле с черными стенами, мраморным полом, отдельно стоящим рабочим столом и белым полом без камина - отличное фото интерьера
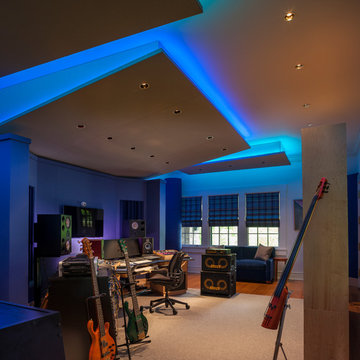
Mark P. Finlay Associates, AIA
Photo by Warren Jagger
Идея дизайна: большая домашняя мастерская в современном стиле с белыми стенами, паркетным полом среднего тона, отдельно стоящим рабочим столом и коричневым полом без камина
Идея дизайна: большая домашняя мастерская в современном стиле с белыми стенами, паркетным полом среднего тона, отдельно стоящим рабочим столом и коричневым полом без камина
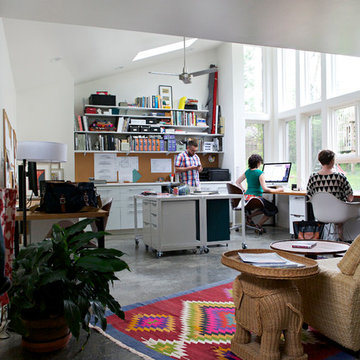
You need only look at the before picture of the SYI Studio space to understand the background of this project and need for a new work space.
Susan lives with her husband, three kids and dog in a 1960 split-level in Bloomington, which they've updated over the years and didn't want to leave, thanks to a great location and even greater neighbors. As the SYI team grew so did the three Yeley kids, and it became clear that not only did the team need more space but so did the family.
1.5 bathrooms + 3 bedrooms + 5 people = exponentially increasing discontent.
By 2016, it was time to pull the trigger. Everyone needed more room, and an offsite studio wouldn't work: Susan is not just Creative Director and Owner of SYI but Full Time Activities and Meal Coordinator at Chez Yeley.
The design, conceptualized entirely by the SYI team and executed by JL Benton Contracting, reclaimed the existing 4th bedroom from SYI space, added an ensuite bath and walk-in closet, and created a studio space with its own exterior entrance and full bath—making it perfect for a mother-in-law or Airbnb suite down the road.
The project added over a thousand square feet to the house—and should add many more years for the family to live and work in a home they love.
Contractor: JL Benton Contracting
Cabinetry: Richcraft Wood Products
Photographer: Gina Rogers
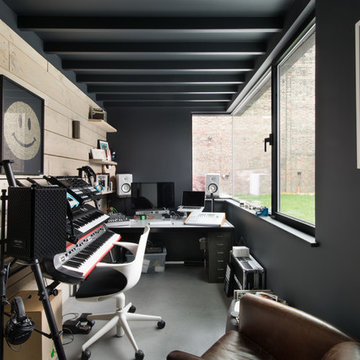
На фото: домашняя мастерская в современном стиле с разноцветными стенами, бетонным полом, отдельно стоящим рабочим столом и серым полом с
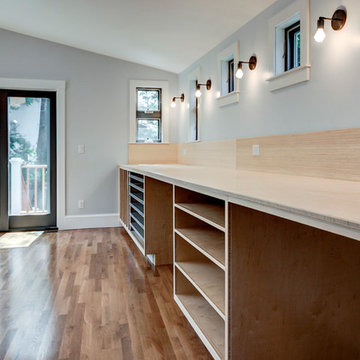
plyboo countertops
Свежая идея для дизайна: большая домашняя мастерская в современном стиле с серыми стенами, светлым паркетным полом и встроенным рабочим столом - отличное фото интерьера
Свежая идея для дизайна: большая домашняя мастерская в современном стиле с серыми стенами, светлым паркетным полом и встроенным рабочим столом - отличное фото интерьера
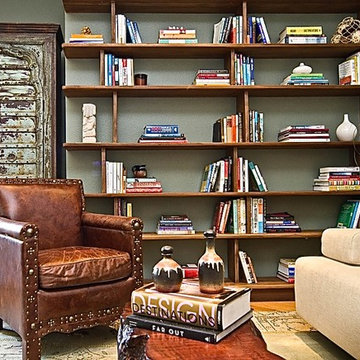
Свежая идея для дизайна: большая домашняя мастерская в современном стиле с зелеными стенами и светлым паркетным полом - отличное фото интерьера
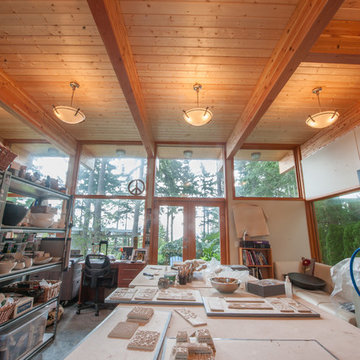
На фото: домашняя мастерская в современном стиле с белыми стенами, бетонным полом и отдельно стоящим рабочим столом без камина
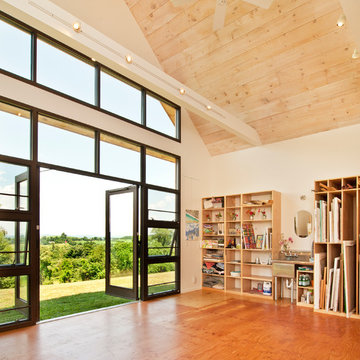
Sloan Architects
На фото: домашняя мастерская в современном стиле с белыми стенами и полом из фанеры
На фото: домашняя мастерская в современном стиле с белыми стенами и полом из фанеры
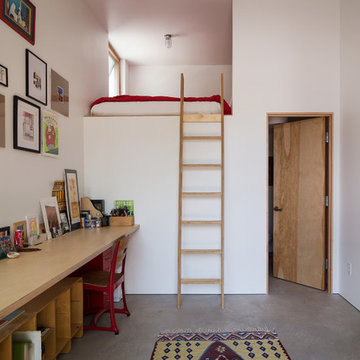
Photo: Lucy Call © 2014 Houzz
Идея дизайна: домашняя мастерская в современном стиле с белыми стенами, бетонным полом и встроенным рабочим столом
Идея дизайна: домашняя мастерская в современном стиле с белыми стенами, бетонным полом и встроенным рабочим столом
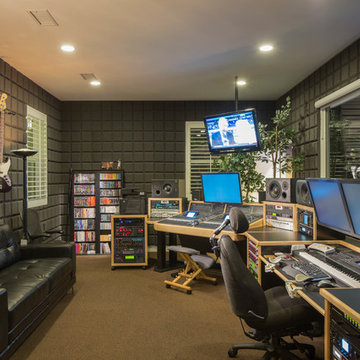
Идея дизайна: домашняя мастерская в современном стиле с серыми стенами и ковровым покрытием
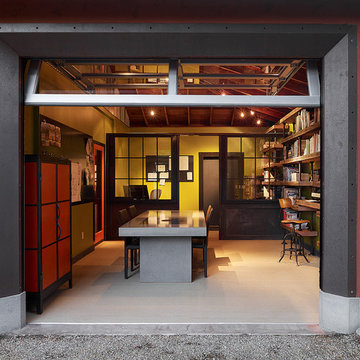
Schmitt + Company offices and studio on our property create an amazing solution to working at home. Design by Melissa Schmitt. Concrete conference table was heated with radiant heat mat to heat the space. Studio bookshelves created from salvaged timbers and large threaded rod.
Photos by: Adrian Gregorutti
Домашняя мастерская в современном стиле – фото дизайна интерьера
1