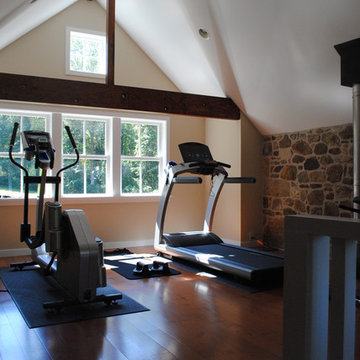Домашний тренажерный зал – фото дизайна интерьера
Сортировать:
Бюджет
Сортировать:Популярное за сегодня
21 - 40 из 1 398 фото

Beautifully designed by Giannetti Architects and skillfully built by Morrow & Morrow Construction in 2006 in the highly coveted guard gated Brentwood Circle. The stunning estate features 5bd/5.5ba including maid quarters, library, and detached pool house.
Designer finishes throughout with wide plank hardwood floors, crown molding, and interior service elevator. Sumptuous master suite and bath with large terrace overlooking pool and yard. 3 additional bedroom suites + dance studio/4th bedroom upstairs.
Spacious family room with custom built-ins, eat-in cook's kitchen with top of the line appliances and butler's pantry & nook. Formal living room w/ french limestone fireplace designed by Steve Gianetti and custom made in France, dining room, and office/library with floor-to ceiling mahogany built-in bookshelves & rolling ladder. Serene backyard with swimmer's pool & spa. Private and secure yet only minutes to the Village. This is a rare offering. Listed with Steven Moritz & Bruno Abisror. Post Rain - Jeff Ong Photos
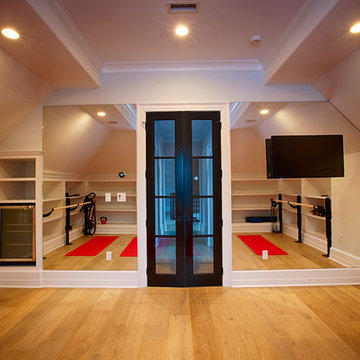
Пример оригинального дизайна: йога-студия среднего размера в стиле неоклассика (современная классика) с бежевыми стенами, паркетным полом среднего тона и коричневым полом
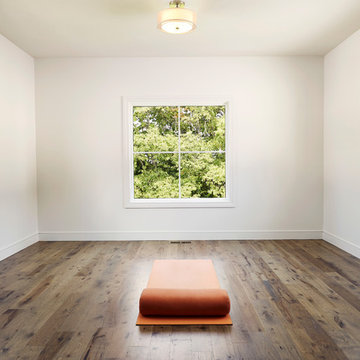
Photography by Starboard & Port of Springfield, Missouri.
Свежая идея для дизайна: йога-студия среднего размера в стиле кантри с белыми стенами и паркетным полом среднего тона - отличное фото интерьера
Свежая идея для дизайна: йога-студия среднего размера в стиле кантри с белыми стенами и паркетным полом среднего тона - отличное фото интерьера
Find the right local pro for your project
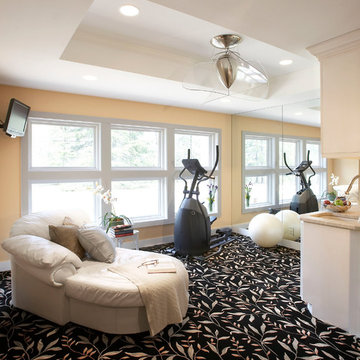
B&E General Contractors
Идея дизайна: домашний тренажерный зал в современном стиле
Идея дизайна: домашний тренажерный зал в современном стиле
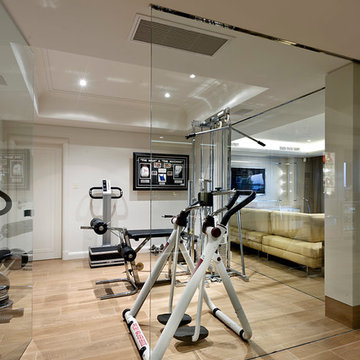
Свежая идея для дизайна: универсальный домашний тренажерный зал в современном стиле с белыми стенами - отличное фото интерьера
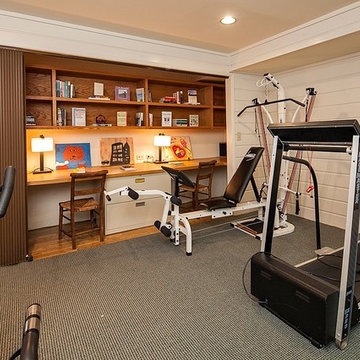
This bonus room was being used as an exercise room by the homeowners. Since the closets were transformed into home work area, we decided to stage it as such, to showcase the potential usages of this room.

Our inspiration for this home was an updated and refined approach to Frank Lloyd Wright’s “Prairie-style”; one that responds well to the harsh Central Texas heat. By DESIGN we achieved soft balanced and glare-free daylighting, comfortable temperatures via passive solar control measures, energy efficiency without reliance on maintenance-intensive Green “gizmos” and lower exterior maintenance.
The client’s desire for a healthy, comfortable and fun home to raise a young family and to accommodate extended visitor stays, while being environmentally responsible through “high performance” building attributes, was met. Harmonious response to the site’s micro-climate, excellent Indoor Air Quality, enhanced natural ventilation strategies, and an elegant bug-free semi-outdoor “living room” that connects one to the outdoors are a few examples of the architect’s approach to Green by Design that results in a home that exceeds the expectations of its owners.
Photo by Mark Adams Media
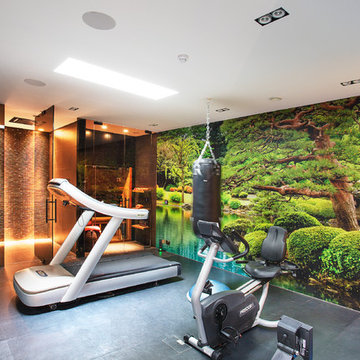
Daniel Swallow
Идея дизайна: универсальный домашний тренажерный зал в стиле модернизм с разноцветными стенами и серым полом
Идея дизайна: универсальный домашний тренажерный зал в стиле модернизм с разноцветными стенами и серым полом

Идея дизайна: маленький домашний тренажерный зал в современном стиле с тренажерами, бежевыми стенами, светлым паркетным полом и бежевым полом для на участке и в саду
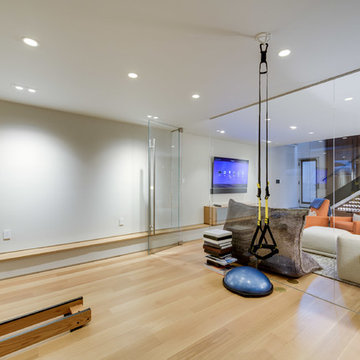
Источник вдохновения для домашнего уюта: большой универсальный домашний тренажерный зал в современном стиле с бежевыми стенами, светлым паркетным полом и коричневым полом
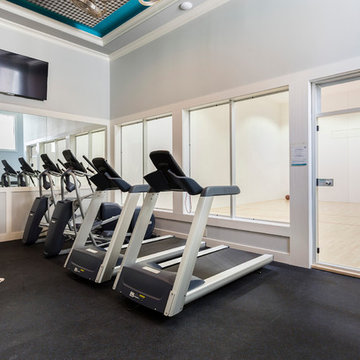
Стильный дизайн: большой универсальный домашний тренажерный зал в стиле неоклассика (современная классика) с серыми стенами - последний тренд
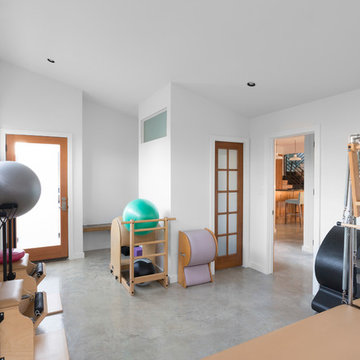
Whit Preston, Photographer
Свежая идея для дизайна: йога-студия в современном стиле с белыми стенами и бетонным полом - отличное фото интерьера
Свежая идея для дизайна: йога-студия в современном стиле с белыми стенами и бетонным полом - отличное фото интерьера
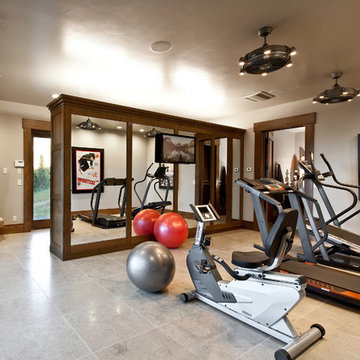
Свежая идея для дизайна: домашний тренажерный зал в классическом стиле с бежевыми стенами и серым полом - отличное фото интерьера
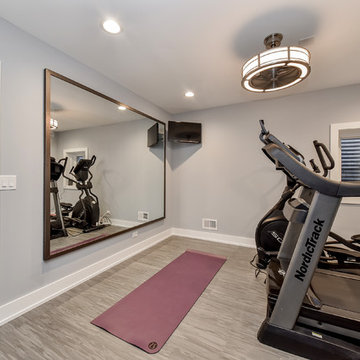
Portraits of Home by Rachael Ormond
Стильный дизайн: домашний тренажерный зал в современном стиле - последний тренд
Стильный дизайн: домашний тренажерный зал в современном стиле - последний тренд
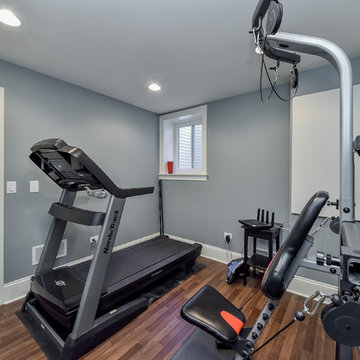
Portraits of Home by Rachael Ormond
Источник вдохновения для домашнего уюта: домашний тренажерный зал в стиле неоклассика (современная классика)
Источник вдохновения для домашнего уюта: домашний тренажерный зал в стиле неоклассика (современная классика)
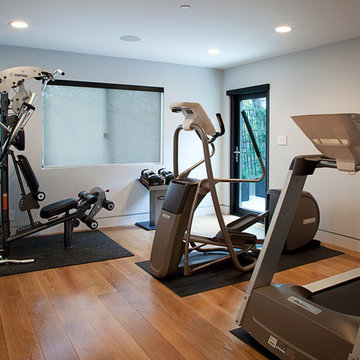
Home Run Builders
Sharplife
Свежая идея для дизайна: домашний тренажерный зал в современном стиле - отличное фото интерьера
Свежая идея для дизайна: домашний тренажерный зал в современном стиле - отличное фото интерьера
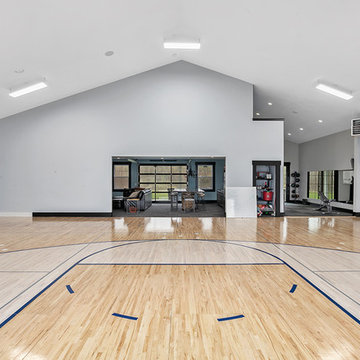
Modern Farmhouse designed for entertainment and gatherings. French doors leading into the main part of the home and trim details everywhere. Shiplap, board and batten, tray ceiling details, custom barrel tables are all part of this modern farmhouse design.
Half bath with a custom vanity. Clean modern windows. Living room has a fireplace with custom cabinets and custom barn beam mantel with ship lap above. The Master Bath has a beautiful tub for soaking and a spacious walk in shower. Front entry has a beautiful custom ceiling treatment.
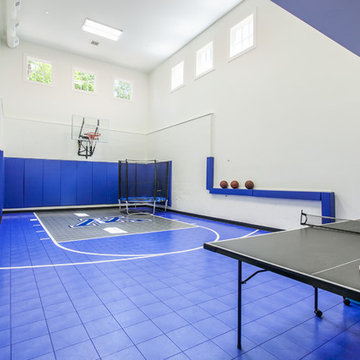
The client’s coastal New England roots inspired this Shingle style design for a lakefront lot. With a background in interior design, her ideas strongly influenced the process, presenting both challenge and reward in executing her exact vision. Vintage coastal style grounds a thoroughly modern open floor plan, designed to house a busy family with three active children. A primary focus was the kitchen, and more importantly, the butler’s pantry tucked behind it. Flowing logically from the garage entry and mudroom, and with two access points from the main kitchen, it fulfills the utilitarian functions of storage and prep, leaving the main kitchen free to shine as an integral part of the open living area.
An ARDA for Custom Home Design goes to
Royal Oaks Design
Designer: Kieran Liebl
From: Oakdale, Minnesota
Домашний тренажерный зал – фото дизайна интерьера
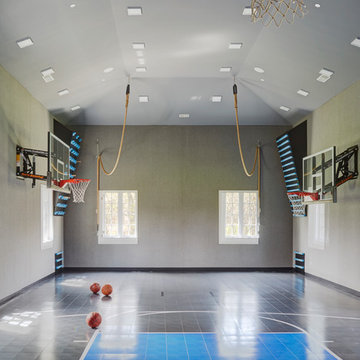
Photo Credit: Kaskel Photo
Источник вдохновения для домашнего уюта: огромный спортзал в стиле модернизм с серыми стенами и синим полом
Источник вдохновения для домашнего уюта: огромный спортзал в стиле модернизм с серыми стенами и синим полом
2
