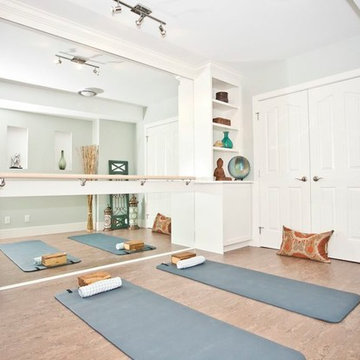Домашний тренажерный зал с белыми стенами – фото дизайна интерьера
Сортировать:
Бюджет
Сортировать:Популярное за сегодня
1 - 20 из 108 фото
1 из 3
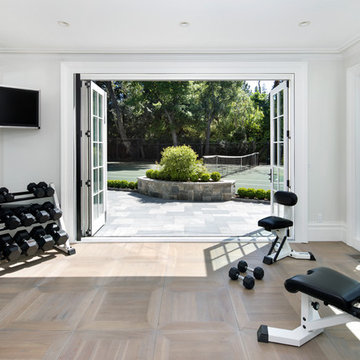
Свежая идея для дизайна: домашний тренажерный зал в классическом стиле с тренажерами, белыми стенами, светлым паркетным полом и бежевым полом - отличное фото интерьера
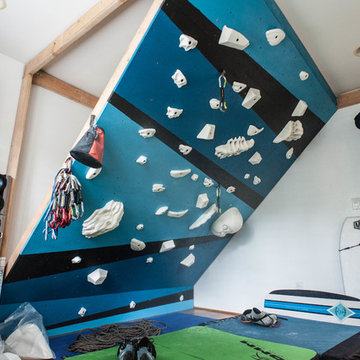
Needed something small in the house for training. Entire project is freestanding, with zero attachments to the walls. Basic 2x4 and 2x6 construction. Website linked is not mine, however, it's where I purchased the climbing holds.
PC- Josiah Reuter
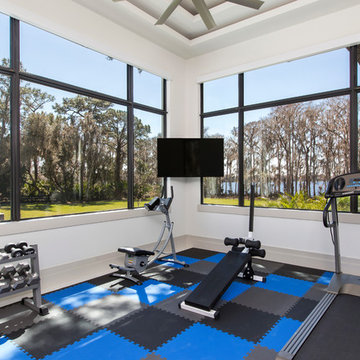
Источник вдохновения для домашнего уюта: универсальный домашний тренажерный зал в современном стиле с белыми стенами и разноцветным полом
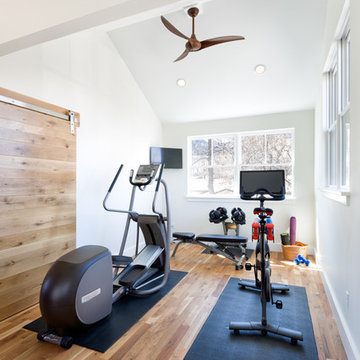
This home gym is the perfect space for a quick workout. Located on the second floor, the room is utilized by the homeowners and created for their lifestyle. The large windows allow for natural light for the perfect workout.
Mark Quentin, StudioQphoto.com

Beautifully designed by Giannetti Architects and skillfully built by Morrow & Morrow Construction in 2006 in the highly coveted guard gated Brentwood Circle. The stunning estate features 5bd/5.5ba including maid quarters, library, and detached pool house.
Designer finishes throughout with wide plank hardwood floors, crown molding, and interior service elevator. Sumptuous master suite and bath with large terrace overlooking pool and yard. 3 additional bedroom suites + dance studio/4th bedroom upstairs.
Spacious family room with custom built-ins, eat-in cook's kitchen with top of the line appliances and butler's pantry & nook. Formal living room w/ french limestone fireplace designed by Steve Gianetti and custom made in France, dining room, and office/library with floor-to ceiling mahogany built-in bookshelves & rolling ladder. Serene backyard with swimmer's pool & spa. Private and secure yet only minutes to the Village. This is a rare offering. Listed with Steven Moritz & Bruno Abisror. Post Rain - Jeff Ong Photos
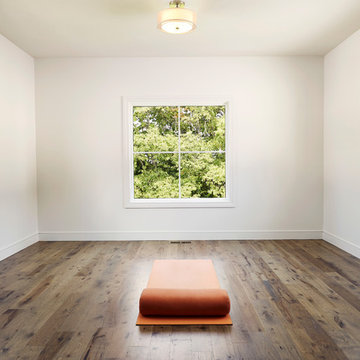
Photography by Starboard & Port of Springfield, Missouri.
Свежая идея для дизайна: йога-студия среднего размера в стиле кантри с белыми стенами и паркетным полом среднего тона - отличное фото интерьера
Свежая идея для дизайна: йога-студия среднего размера в стиле кантри с белыми стенами и паркетным полом среднего тона - отличное фото интерьера
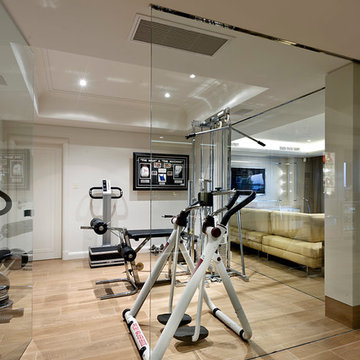
Свежая идея для дизайна: универсальный домашний тренажерный зал в современном стиле с белыми стенами - отличное фото интерьера
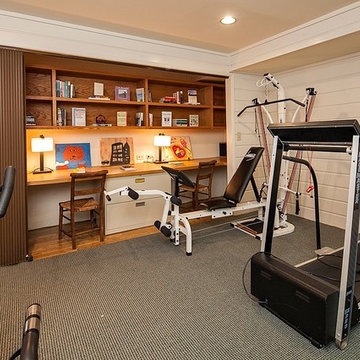
This bonus room was being used as an exercise room by the homeowners. Since the closets were transformed into home work area, we decided to stage it as such, to showcase the potential usages of this room.

Our inspiration for this home was an updated and refined approach to Frank Lloyd Wright’s “Prairie-style”; one that responds well to the harsh Central Texas heat. By DESIGN we achieved soft balanced and glare-free daylighting, comfortable temperatures via passive solar control measures, energy efficiency without reliance on maintenance-intensive Green “gizmos” and lower exterior maintenance.
The client’s desire for a healthy, comfortable and fun home to raise a young family and to accommodate extended visitor stays, while being environmentally responsible through “high performance” building attributes, was met. Harmonious response to the site’s micro-climate, excellent Indoor Air Quality, enhanced natural ventilation strategies, and an elegant bug-free semi-outdoor “living room” that connects one to the outdoors are a few examples of the architect’s approach to Green by Design that results in a home that exceeds the expectations of its owners.
Photo by Mark Adams Media
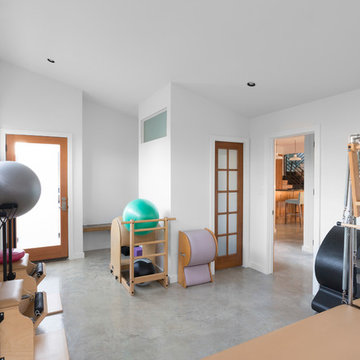
Whit Preston, Photographer
Свежая идея для дизайна: йога-студия в современном стиле с белыми стенами и бетонным полом - отличное фото интерьера
Свежая идея для дизайна: йога-студия в современном стиле с белыми стенами и бетонным полом - отличное фото интерьера
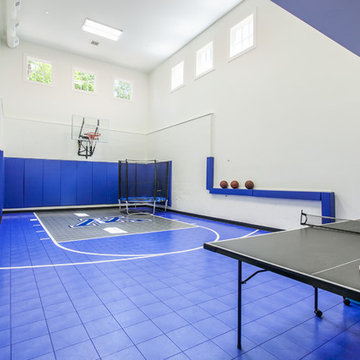
The client’s coastal New England roots inspired this Shingle style design for a lakefront lot. With a background in interior design, her ideas strongly influenced the process, presenting both challenge and reward in executing her exact vision. Vintage coastal style grounds a thoroughly modern open floor plan, designed to house a busy family with three active children. A primary focus was the kitchen, and more importantly, the butler’s pantry tucked behind it. Flowing logically from the garage entry and mudroom, and with two access points from the main kitchen, it fulfills the utilitarian functions of storage and prep, leaving the main kitchen free to shine as an integral part of the open living area.
An ARDA for Custom Home Design goes to
Royal Oaks Design
Designer: Kieran Liebl
From: Oakdale, Minnesota
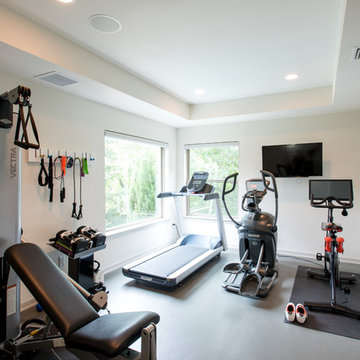
An exercise room with a view.
Designer: Debra Owens
Photographer: Michael Hunter
Свежая идея для дизайна: универсальный домашний тренажерный зал среднего размера в современном стиле с белыми стенами - отличное фото интерьера
Свежая идея для дизайна: универсальный домашний тренажерный зал среднего размера в современном стиле с белыми стенами - отличное фото интерьера
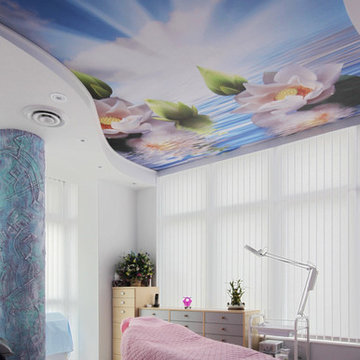
A graphic of water lilies, digitally printed on Laqfoil stretch ceiling, adds a daydream like quality to this otherwise sterile massage room
Источник вдохновения для домашнего уюта: универсальный домашний тренажерный зал среднего размера в стиле модернизм с белыми стенами и полом из керамогранита
Источник вдохновения для домашнего уюта: универсальный домашний тренажерный зал среднего размера в стиле модернизм с белыми стенами и полом из керамогранита
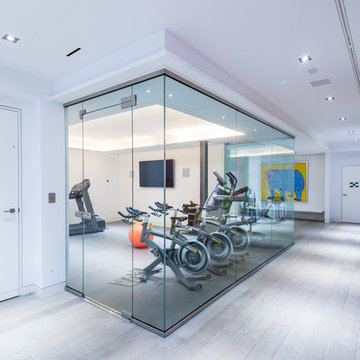
A custom built in-home gym encased in glass// Makow Architects
Стильный дизайн: универсальный домашний тренажерный зал в стиле неоклассика (современная классика) с белыми стенами - последний тренд
Стильный дизайн: универсальный домашний тренажерный зал в стиле неоклассика (современная классика) с белыми стенами - последний тренд
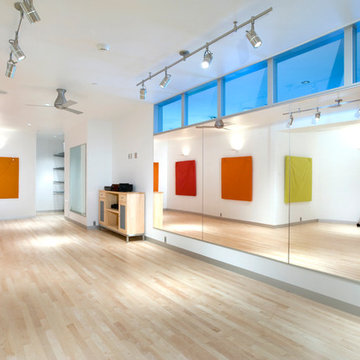
Modern architecture by Tim Sabo & Courtney Saldivar with Allen-Guerra Architecture.
photography: bob winsett
Источник вдохновения для домашнего уюта: домашний тренажерный зал в стиле модернизм с белыми стенами
Источник вдохновения для домашнего уюта: домашний тренажерный зал в стиле модернизм с белыми стенами
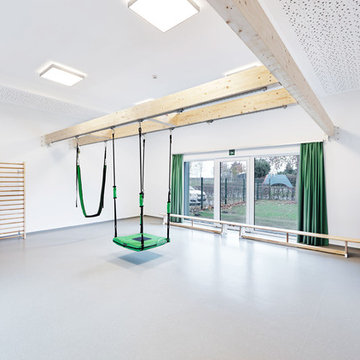
Andreas Stubbe
Источник вдохновения для домашнего уюта: большой домашний тренажерный зал в стиле модернизм с белыми стенами и серым полом
Источник вдохновения для домашнего уюта: большой домашний тренажерный зал в стиле модернизм с белыми стенами и серым полом
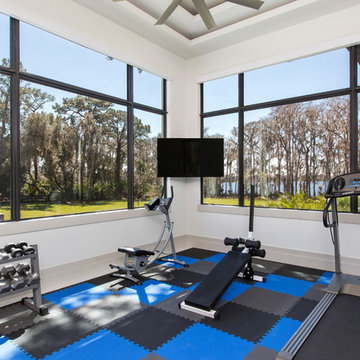
Пример оригинального дизайна: домашний тренажерный зал в современном стиле с тренажерами и белыми стенами
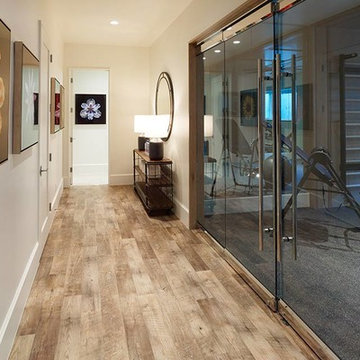
На фото: домашний тренажерный зал среднего размера в стиле модернизм с тренажерами и белыми стенами с
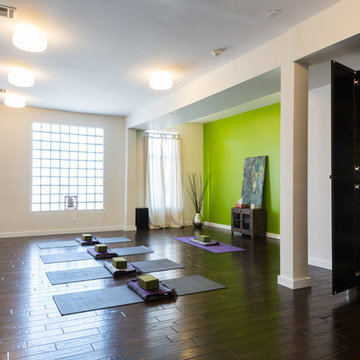
This Jersey City, NJ space was the first permanent ‘home’ for the yoga studio, so it was essential for us to listen well and design a space to serve their needs for years to come. Through our design process, we helped to guide the owners through the fit-out of their new studio location that required minimal demolition and disruption to the existing space.
Together, we converted a space originally used as a preschool into a welcoming, spacious yoga studio for local yogis. We created one main yoga studio by combining four small classrooms into a single larger space with new walls, while all the other program spaces (including designated areas for holistic treatments, massage, and bodywork) were accommodated into pre-existing rooms.
Our team completed all demo, sheetrock, electrical, and painting aspects of the project. (The studio owners did some of the work themselves, and a different company installed the flooring and carpets.) The results speak for themselves: a peaceful, restorative space to facilitate health and healing for the studio’s community.
Looking to renovate your place of business? Contact the Houseplay team; we’ll help make it happen!
Photo Credit: Anne Ruthmann Photography
Домашний тренажерный зал с белыми стенами – фото дизайна интерьера
1
