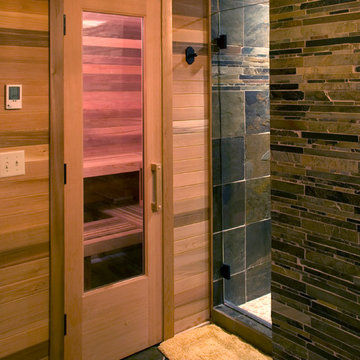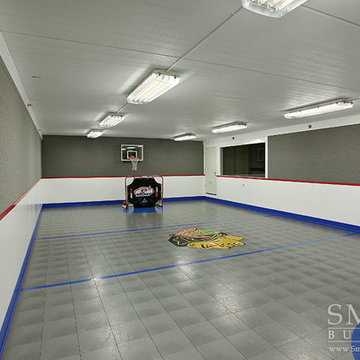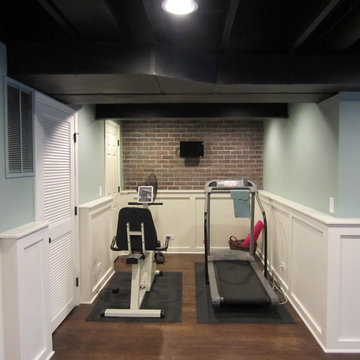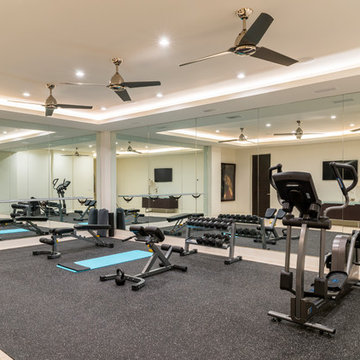Домашний спортзал
Сортировать:
Бюджет
Сортировать:Популярное за сегодня
381 - 400 из 29 066 фото
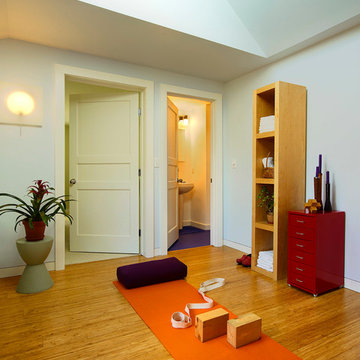
A yoga studio by Meadowlark Builders of Ann Arbor.
Свежая идея для дизайна: йога-студия в классическом стиле с полом из бамбука - отличное фото интерьера
Свежая идея для дизайна: йога-студия в классическом стиле с полом из бамбука - отличное фото интерьера

This exercise room is below the sunroom for this health conscious family. The exercise room (the lower level of the three-story addition) is also bright, with full size windows.
This 1961 Cape Cod was well-sited on a beautiful acre of land in a Washington, DC suburb. The new homeowners loved the land and neighborhood and knew the house could be improved. The owners loved the charm of the home’s façade and wanted the overall look to remain true to the original home and neighborhood. Inside, the owners wanted to achieve a feeling of warmth and comfort. The family wanted to use lots of natural materials, like reclaimed wood floors, stone, and granite. In addition, they wanted the house to be filled with light, using lots of large windows where possible.
Every inch of the house needed to be rejuvenated, from the basement to the attic. When all was said and done, the homeowners got a home they love on the land they cherish
The homeowners also wanted to be able to do lots of outdoor living and entertaining. A new blue stone patio, with grill and refrigerator make outdoor dining easier, while an outdoor fireplace helps extend the use of the space all year round. Brick and Hardie board siding are the perfect complement to the slate roof. The original slate from the rear of the home was reused on the front of the home and the front garage so that it would match. New slate was applied to the rear of the home and the addition. This project was truly satisfying and the homeowners LOVE their new residence.
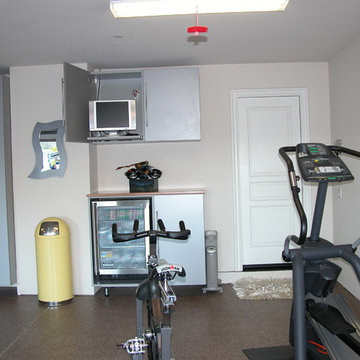
Garage gym solution. Garage Solutions, Inc.
Свежая идея для дизайна: универсальный домашний тренажерный зал среднего размера в стиле модернизм - отличное фото интерьера
Свежая идея для дизайна: универсальный домашний тренажерный зал среднего размера в стиле модернизм - отличное фото интерьера
Find the right local pro for your project
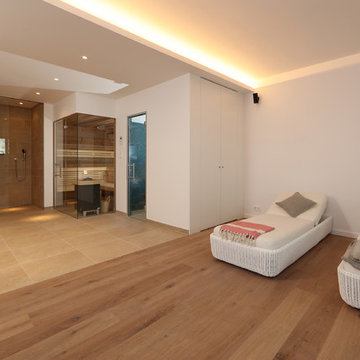
Источник вдохновения для домашнего уюта: большой домашний тренажерный зал в современном стиле с белыми стенами и паркетным полом среднего тона
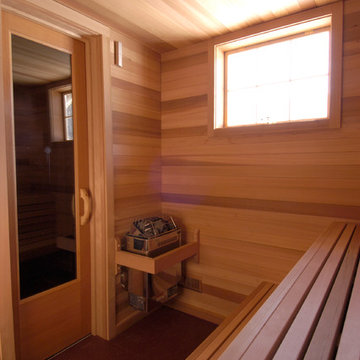
D. Beilman
Источник вдохновения для домашнего уюта: маленький универсальный домашний тренажерный зал в скандинавском стиле для на участке и в саду
Источник вдохновения для домашнего уюта: маленький универсальный домашний тренажерный зал в скандинавском стиле для на участке и в саду
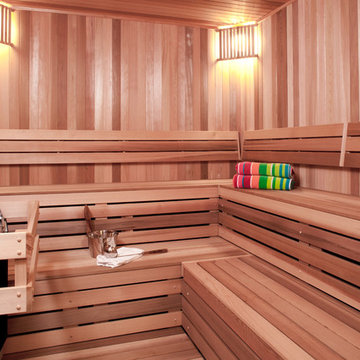
Builder: John Kraemer & Sons | Architect: TEA2 Architects | Interior Design: Marcia Morine | Photography: Landmark Photography
Свежая идея для дизайна: домашний тренажерный зал в стиле рустика - отличное фото интерьера
Свежая идея для дизайна: домашний тренажерный зал в стиле рустика - отличное фото интерьера
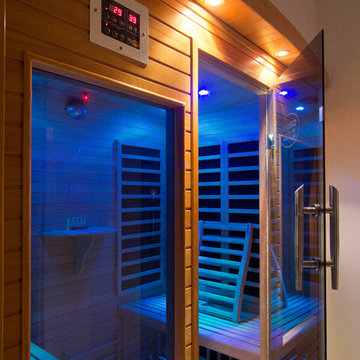
This project was completed with client brief to be timeless and austere by design.
Пример оригинального дизайна: домашний тренажерный зал в стиле модернизм
Пример оригинального дизайна: домашний тренажерный зал в стиле модернизм
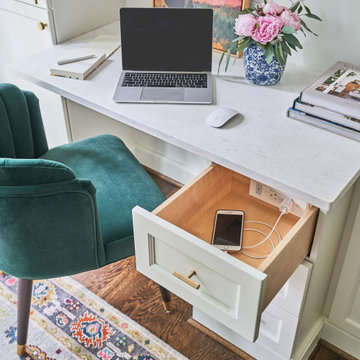
Свежая идея для дизайна: домашний тренажерный зал в современном стиле - отличное фото интерьера
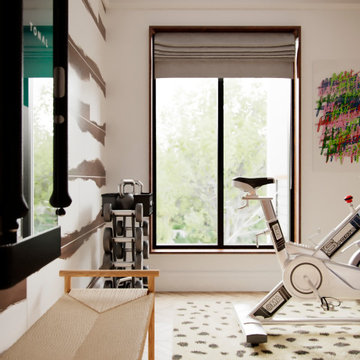
Пример оригинального дизайна: домашний тренажерный зал в стиле ретро

Friends and neighbors of an owner of Four Elements asked for help in redesigning certain elements of the interior of their newer home on the main floor and basement to better reflect their tastes and wants (contemporary on the main floor with a more cozy rustic feel in the basement). They wanted to update the look of their living room, hallway desk area, and stairway to the basement. They also wanted to create a 'Game of Thrones' themed media room, update the look of their entire basement living area, add a scotch bar/seating nook, and create a new gym with a glass wall. New fireplace areas were created upstairs and downstairs with new bulkheads, new tile & brick facades, along with custom cabinets. A beautiful stained shiplap ceiling was added to the living room. Custom wall paneling was installed to areas on the main floor, stairway, and basement. Wood beams and posts were milled & installed downstairs, and a custom castle-styled barn door was created for the entry into the new medieval styled media room. A gym was built with a glass wall facing the basement living area. Floating shelves with accent lighting were installed throughout - check out the scotch tasting nook! The entire home was also repainted with modern but warm colors. This project turned out beautiful!
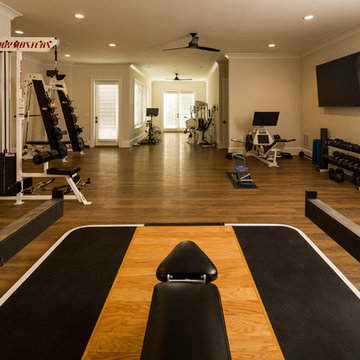
Photo Credit: David Cannon Photography
Источник вдохновения для домашнего уюта: домашний тренажерный зал в классическом стиле
Источник вдохновения для домашнего уюта: домашний тренажерный зал в классическом стиле
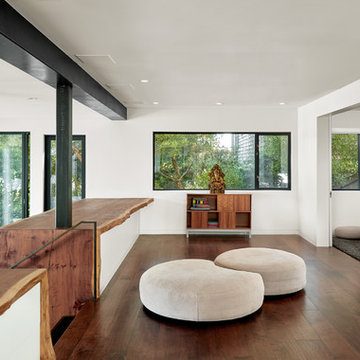
Источник вдохновения для домашнего уюта: йога-студия среднего размера в стиле модернизм с белыми стенами, темным паркетным полом и коричневым полом

Идея дизайна: большой универсальный домашний тренажерный зал в стиле неоклассика (современная классика) с серыми стенами, пробковым полом и черным полом

На фото: спортзал в стиле неоклассика (современная классика) с серыми стенами, темным паркетным полом и серым полом с
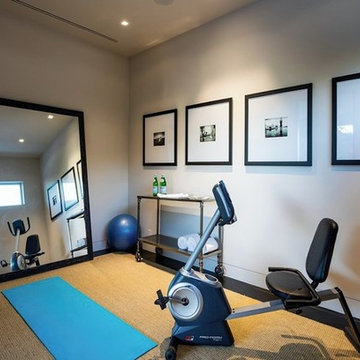
Пример оригинального дизайна: йога-студия среднего размера в стиле модернизм с белыми стенами и темным паркетным полом
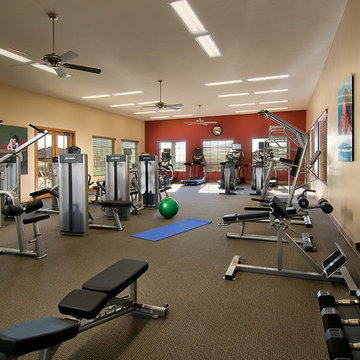
На фото: большой домашний тренажерный зал в классическом стиле с тренажерами, бежевыми стенами и ковровым покрытием
20
