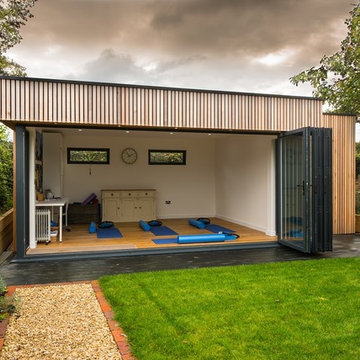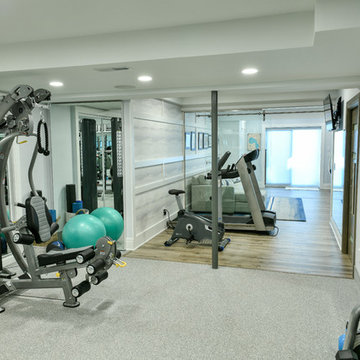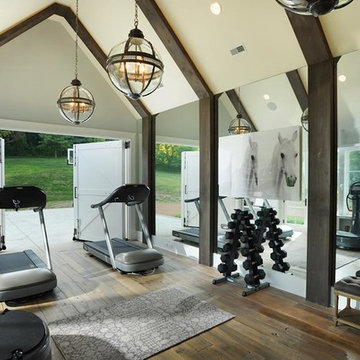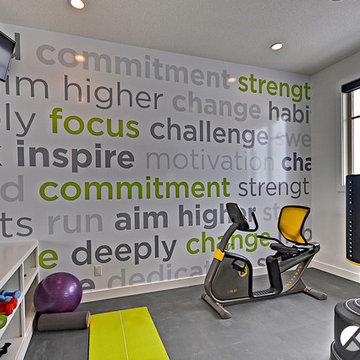Зеленый домашний тренажерный зал – фото дизайна интерьера
Сортировать:
Бюджет
Сортировать:Популярное за сегодня
1 - 20 из 889 фото
1 из 2
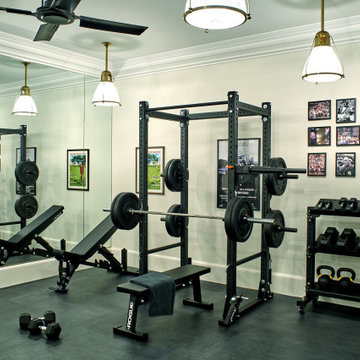
На фото: домашний тренажерный зал в стиле неоклассика (современная классика)

Источник вдохновения для домашнего уюта: домашний тренажерный зал в стиле модернизм

Christina Faminoff
www.christinafaminoff.com
www.faminoff.ca
На фото: йога-студия в современном стиле с белыми стенами и серым полом
На фото: йога-студия в современном стиле с белыми стенами и серым полом

Пример оригинального дизайна: универсальный домашний тренажерный зал среднего размера в современном стиле с коричневыми стенами и черным полом
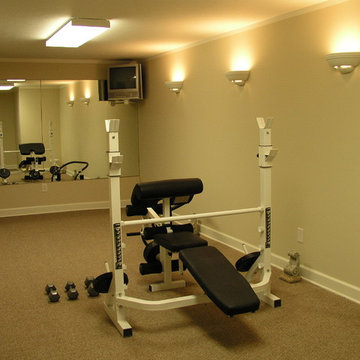
На фото: домашний тренажерный зал с тренажерами, бежевыми стенами и ковровым покрытием с
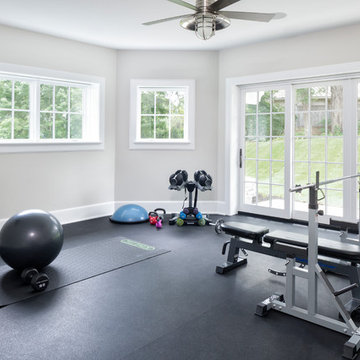
LANDMARK PHOTOGRAPHY
На фото: домашний тренажерный зал в морском стиле с серыми стенами и черным полом
На фото: домашний тренажерный зал в морском стиле с серыми стенами и черным полом
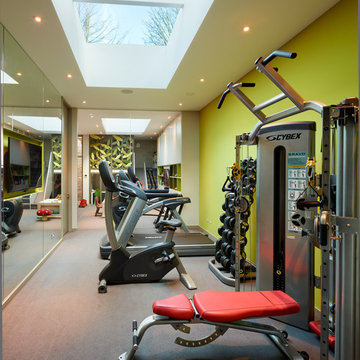
Stylish high performance home gym featuring mirrored wall in front of equipment and glass wall through to children's playroom to keep an eye on youngsters during work-outs.
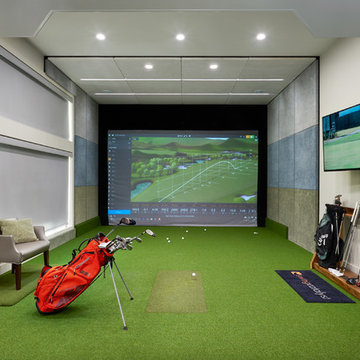
На фото: домашний тренажерный зал в стиле неоклассика (современная классика) с бежевыми стенами и зеленым полом с
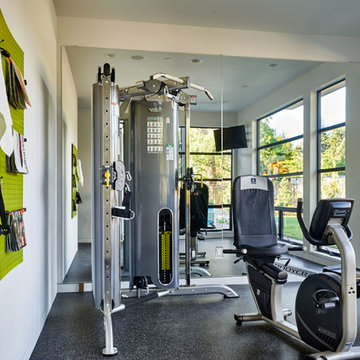
Blackstone Edge Photography
Идея дизайна: большой домашний тренажерный зал в современном стиле с тренажерами и белыми стенами
Идея дизайна: большой домашний тренажерный зал в современном стиле с тренажерами и белыми стенами
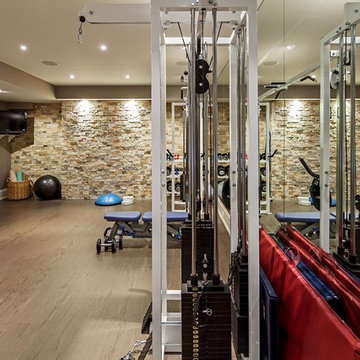
Peter Sellar
На фото: домашний тренажерный зал в стиле неоклассика (современная классика) с коричневыми стенами и бежевым полом
На фото: домашний тренажерный зал в стиле неоклассика (современная классика) с коричневыми стенами и бежевым полом
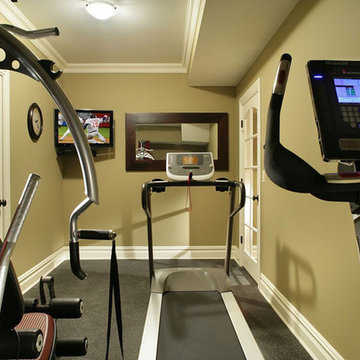
Peter Rymwid Photography
Источник вдохновения для домашнего уюта: домашний тренажерный зал в стиле фьюжн с серым полом
Источник вдохновения для домашнего уюта: домашний тренажерный зал в стиле фьюжн с серым полом
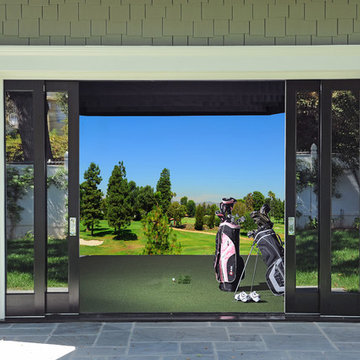
Свежая идея для дизайна: домашний тренажерный зал в классическом стиле - отличное фото интерьера
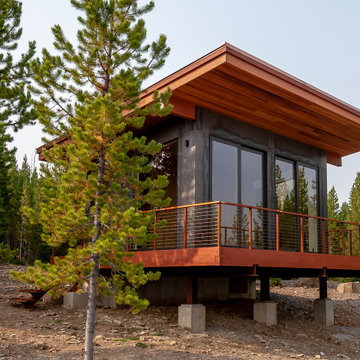
На фото: маленькая йога-студия в современном стиле с белыми стенами, пробковым полом и коричневым полом для на участке и в саду

In the hills of San Anselmo in Marin County, this 5,000 square foot existing multi-story home was enlarged to 6,000 square feet with a new dance studio addition with new master bedroom suite and sitting room for evening entertainment and morning coffee. Sited on a steep hillside one acre lot, the back yard was unusable. New concrete retaining walls and planters were designed to create outdoor play and lounging areas with stairs that cascade down the hill forming a wrap-around walkway. The goal was to make the new addition integrate the disparate design elements of the house and calm it down visually. The scope was not to change everything, just the rear façade and some of the side facades.
The new addition is a long rectangular space inserted into the rear of the building with new up-swooping roof that ties everything together. Clad in red cedar, the exterior reflects the relaxed nature of the one acre wooded hillside site. Fleetwood windows and wood patterned tile complete the exterior color material palate.
The sitting room overlooks a new patio area off of the children’s playroom and features a butt glazed corner window providing views filtered through a grove of bay laurel trees. Inside is a television viewing area with wetbar off to the side that can be closed off with a concealed pocket door to the master bedroom. The bedroom was situated to take advantage of these views of the rear yard and the bed faces a stone tile wall with recessed skylight above. The master bath, a driving force for the project, is large enough to allow both of them to occupy and use at the same time.
The new dance studio and gym was inspired for their two daughters and has become a facility for the whole family. All glass, mirrors and space with cushioned wood sports flooring, views to the new level outdoor area and tree covered side yard make for a dramatic turnaround for a home with little play or usable outdoor space previously.
Photo Credit: Paul Dyer Photography.

Идея дизайна: большой домашний тренажерный зал в стиле неоклассика (современная классика) с бежевыми стенами, деревянным полом и черным полом

Modern Farmhouse designed for entertainment and gatherings. French doors leading into the main part of the home and trim details everywhere. Shiplap, board and batten, tray ceiling details, custom barrel tables are all part of this modern farmhouse design.
Half bath with a custom vanity. Clean modern windows. Living room has a fireplace with custom cabinets and custom barn beam mantel with ship lap above. The Master Bath has a beautiful tub for soaking and a spacious walk in shower. Front entry has a beautiful custom ceiling treatment.
Зеленый домашний тренажерный зал – фото дизайна интерьера
1
