Домашний тренажерный зал с коричневыми стенами – фото дизайна интерьера
Сортировать:
Бюджет
Сортировать:Популярное за сегодня
1 - 20 из 209 фото
1 из 2

Пример оригинального дизайна: универсальный домашний тренажерный зал среднего размера в современном стиле с коричневыми стенами и черным полом

Пример оригинального дизайна: большой универсальный домашний тренажерный зал в современном стиле с коричневыми стенами, светлым паркетным полом, коричневым полом и потолком из вагонки
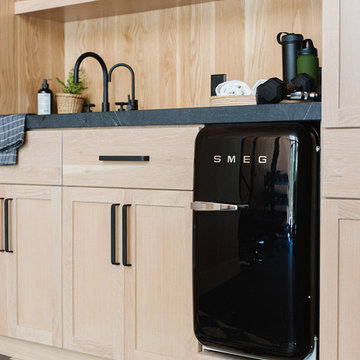
На фото: маленький универсальный домашний тренажерный зал в стиле кантри с коричневыми стенами для на участке и в саду с

Custom designed and design build of indoor basket ball court, home gym and golf simulator.
Свежая идея для дизайна: огромный спортзал в стиле кантри с коричневыми стенами, светлым паркетным полом, коричневым полом и балками на потолке - отличное фото интерьера
Свежая идея для дизайна: огромный спортзал в стиле кантри с коричневыми стенами, светлым паркетным полом, коричневым полом и балками на потолке - отличное фото интерьера

Идея дизайна: домашний тренажерный зал в стиле рустика с коричневыми стенами, ковровым покрытием и коричневым полом
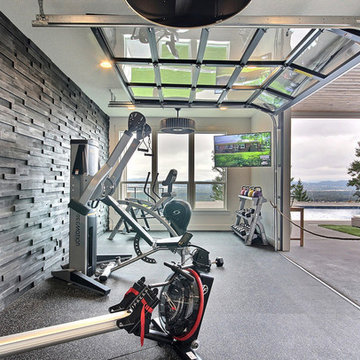
Inspired by the majesty of the Northern Lights and this family's everlasting love for Disney, this home plays host to enlighteningly open vistas and playful activity. Like its namesake, the beloved Sleeping Beauty, this home embodies family, fantasy and adventure in their truest form. Visions are seldom what they seem, but this home did begin 'Once Upon a Dream'. Welcome, to The Aurora.
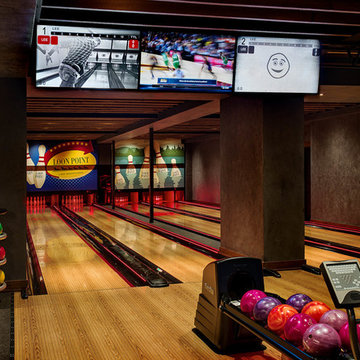
На фото: домашний тренажерный зал в стиле рустика с коричневыми стенами и паркетным полом среднего тона
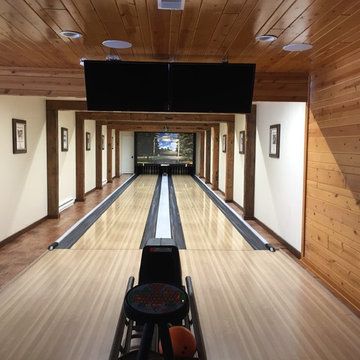
На фото: универсальный домашний тренажерный зал среднего размера в стиле рустика с коричневыми стенами, паркетным полом среднего тона и коричневым полом
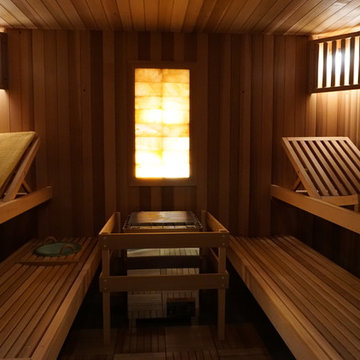
Have the salt air of the sea without going to the beach! We can custom build your sauna with a salt wall using real blocks of salt. The steam releases the salt into the air to give a revitalizing breath to open up the lungs and further relax the body. This type of design is recommended for those with allergy issues. Featured in this photo are also our adjustable Serenity benches that act like recliners. The lower benches are curved. The floors have cedar tiles. We can design any of our traditional saunas to include any of the features pictured here.
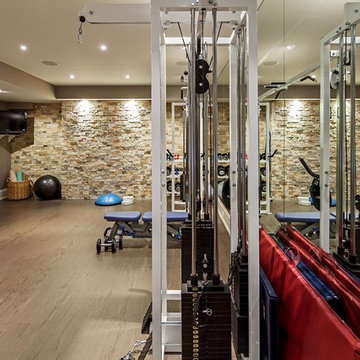
Peter Sellar
На фото: домашний тренажерный зал в стиле неоклассика (современная классика) с коричневыми стенами и бежевым полом
На фото: домашний тренажерный зал в стиле неоклассика (современная классика) с коричневыми стенами и бежевым полом
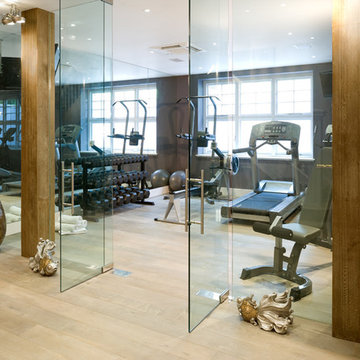
Sarel Johnson
Источник вдохновения для домашнего уюта: домашний тренажерный зал среднего размера в современном стиле с коричневыми стенами, светлым паркетным полом и бежевым полом
Источник вдохновения для домашнего уюта: домашний тренажерный зал среднего размера в современном стиле с коричневыми стенами, светлым паркетным полом и бежевым полом
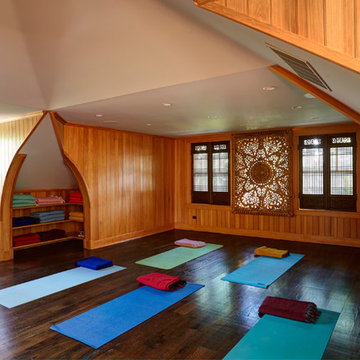
Precise plaster work was applied to soften ceiling ridges, creating a harmonious flow from the floor to the ceiling through a variety of materials and textures.
Photos: Mike Kraskel

The interior of The Bunker has exposed framing and great natural light from the three skylights. With the barn doors open it is a great place to workout.
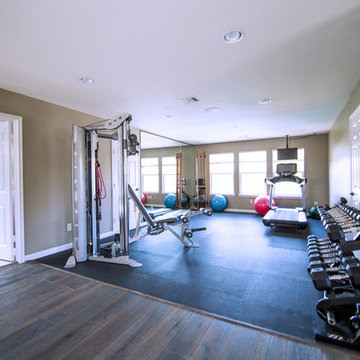
Стильный дизайн: большой домашний тренажерный зал в классическом стиле с тренажерами, коричневыми стенами и темным паркетным полом - последний тренд
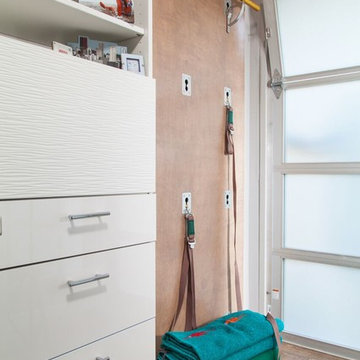
Using a corner of the clients office and Iyengar yoga wall was fashioned out of the way but easily accessible.
Свежая идея для дизайна: маленькая йога-студия в современном стиле с коричневыми стенами и паркетным полом среднего тона для на участке и в саду - отличное фото интерьера
Свежая идея для дизайна: маленькая йога-студия в современном стиле с коричневыми стенами и паркетным полом среднего тона для на участке и в саду - отличное фото интерьера
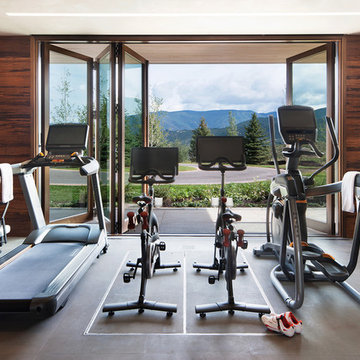
David O. Marlow Photography
Стильный дизайн: домашний тренажерный зал в стиле рустика с коричневыми стенами, бетонным полом и серым полом - последний тренд
Стильный дизайн: домашний тренажерный зал в стиле рустика с коричневыми стенами, бетонным полом и серым полом - последний тренд
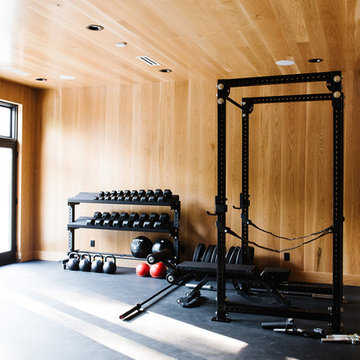
Источник вдохновения для домашнего уюта: маленький универсальный домашний тренажерный зал в стиле кантри с коричневыми стенами для на участке и в саду
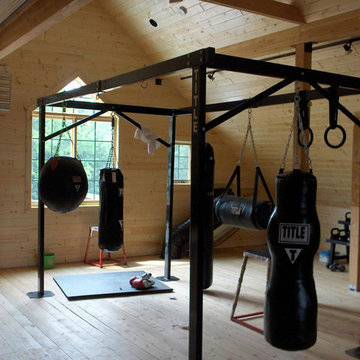
Finished gym and weight room.
Свежая идея для дизайна: большой домашний тренажерный зал в стиле рустика с тренажерами, коричневыми стенами и паркетным полом среднего тона - отличное фото интерьера
Свежая идея для дизайна: большой домашний тренажерный зал в стиле рустика с тренажерами, коричневыми стенами и паркетным полом среднего тона - отличное фото интерьера
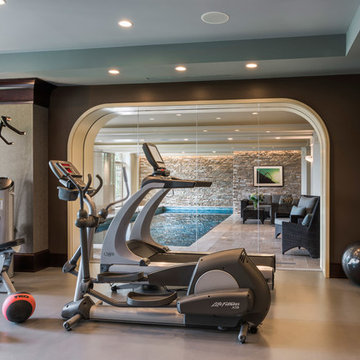
На фото: универсальный домашний тренажерный зал в классическом стиле с коричневыми стенами

Builder: AVB Inc.
Interior Design: Vision Interiors by Visbeen
Photographer: Ashley Avila Photography
The Holloway blends the recent revival of mid-century aesthetics with the timelessness of a country farmhouse. Each façade features playfully arranged windows tucked under steeply pitched gables. Natural wood lapped siding emphasizes this homes more modern elements, while classic white board & batten covers the core of this house. A rustic stone water table wraps around the base and contours down into the rear view-out terrace.
Inside, a wide hallway connects the foyer to the den and living spaces through smooth case-less openings. Featuring a grey stone fireplace, tall windows, and vaulted wood ceiling, the living room bridges between the kitchen and den. The kitchen picks up some mid-century through the use of flat-faced upper and lower cabinets with chrome pulls. Richly toned wood chairs and table cap off the dining room, which is surrounded by windows on three sides. The grand staircase, to the left, is viewable from the outside through a set of giant casement windows on the upper landing. A spacious master suite is situated off of this upper landing. Featuring separate closets, a tiled bath with tub and shower, this suite has a perfect view out to the rear yard through the bedrooms rear windows. All the way upstairs, and to the right of the staircase, is four separate bedrooms. Downstairs, under the master suite, is a gymnasium. This gymnasium is connected to the outdoors through an overhead door and is perfect for athletic activities or storing a boat during cold months. The lower level also features a living room with view out windows and a private guest suite.
Домашний тренажерный зал с коричневыми стенами – фото дизайна интерьера
1