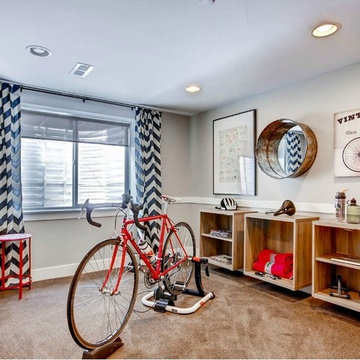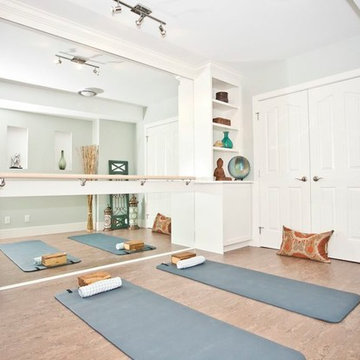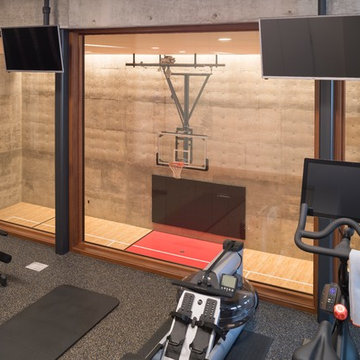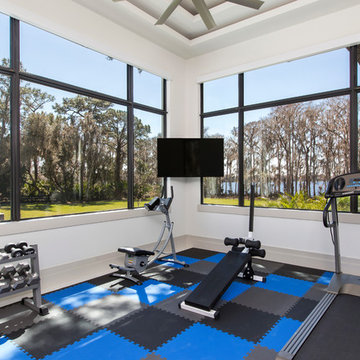Домашний тренажерный зал – фото дизайна интерьера
Сортировать:
Бюджет
Сортировать:Популярное за сегодня
121 - 140 из 1 398 фото
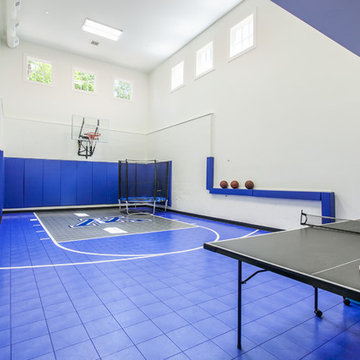
The client’s coastal New England roots inspired this Shingle style design for a lakefront lot. With a background in interior design, her ideas strongly influenced the process, presenting both challenge and reward in executing her exact vision. Vintage coastal style grounds a thoroughly modern open floor plan, designed to house a busy family with three active children. A primary focus was the kitchen, and more importantly, the butler’s pantry tucked behind it. Flowing logically from the garage entry and mudroom, and with two access points from the main kitchen, it fulfills the utilitarian functions of storage and prep, leaving the main kitchen free to shine as an integral part of the open living area.
An ARDA for Custom Home Design goes to
Royal Oaks Design
Designer: Kieran Liebl
From: Oakdale, Minnesota

На фото: спортзал в стиле неоклассика (современная классика) с серыми стенами, темным паркетным полом и серым полом с
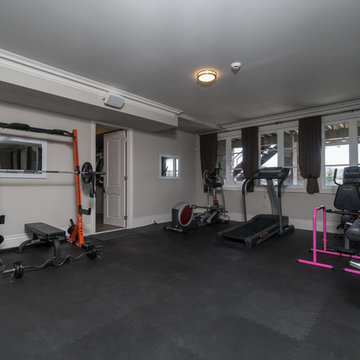
Stallone Media
На фото: универсальный домашний тренажерный зал среднего размера в классическом стиле с бежевыми стенами и полом из винила с
На фото: универсальный домашний тренажерный зал среднего размера в классическом стиле с бежевыми стенами и полом из винила с
Find the right local pro for your project
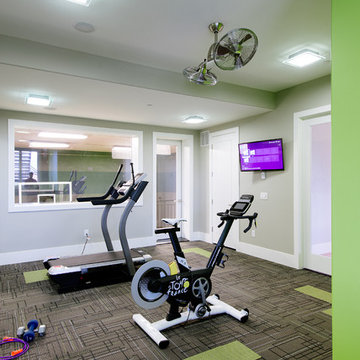
Источник вдохновения для домашнего уюта: домашний тренажерный зал в современном стиле
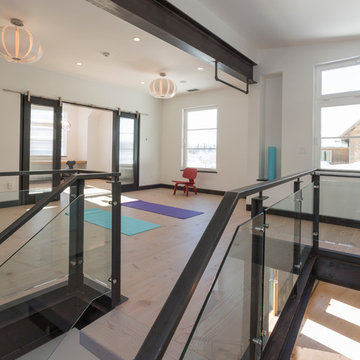
Designer:
Erik Lobeck/Rob Hawkins
Photo:
Tim Murphy
Свежая идея для дизайна: домашний тренажерный зал в современном стиле - отличное фото интерьера
Свежая идея для дизайна: домашний тренажерный зал в современном стиле - отличное фото интерьера
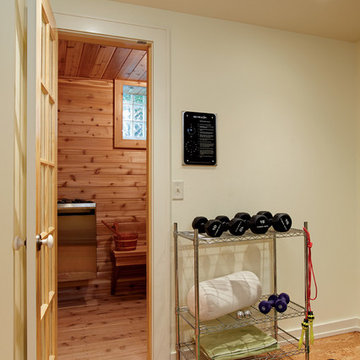
A sauna off of a workout room will certainly make long Wisconsin winters more bearable.
Стильный дизайн: маленький домашний тренажерный зал в современном стиле с бежевыми стенами и полом из бамбука для на участке и в саду - последний тренд
Стильный дизайн: маленький домашний тренажерный зал в современном стиле с бежевыми стенами и полом из бамбука для на участке и в саду - последний тренд
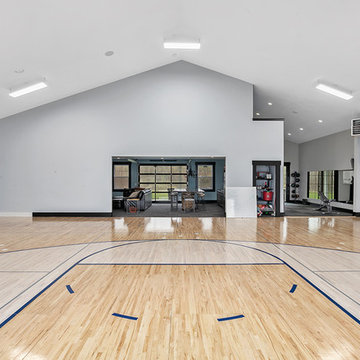
Modern Farmhouse designed for entertainment and gatherings. French doors leading into the main part of the home and trim details everywhere. Shiplap, board and batten, tray ceiling details, custom barrel tables are all part of this modern farmhouse design.
Half bath with a custom vanity. Clean modern windows. Living room has a fireplace with custom cabinets and custom barn beam mantel with ship lap above. The Master Bath has a beautiful tub for soaking and a spacious walk in shower. Front entry has a beautiful custom ceiling treatment.
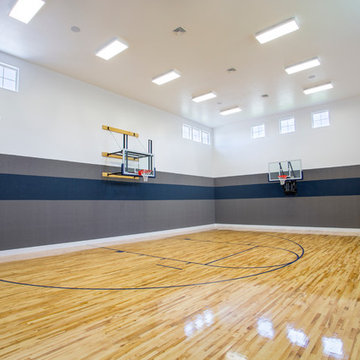
Highland Custom Homes
Стильный дизайн: спортзал в классическом стиле с разноцветными стенами и паркетным полом среднего тона - последний тренд
Стильный дизайн: спортзал в классическом стиле с разноцветными стенами и паркетным полом среднего тона - последний тренд

Beautifully designed by Giannetti Architects and skillfully built by Morrow & Morrow Construction in 2006 in the highly coveted guard gated Brentwood Circle. The stunning estate features 5bd/5.5ba including maid quarters, library, and detached pool house.
Designer finishes throughout with wide plank hardwood floors, crown molding, and interior service elevator. Sumptuous master suite and bath with large terrace overlooking pool and yard. 3 additional bedroom suites + dance studio/4th bedroom upstairs.
Spacious family room with custom built-ins, eat-in cook's kitchen with top of the line appliances and butler's pantry & nook. Formal living room w/ french limestone fireplace designed by Steve Gianetti and custom made in France, dining room, and office/library with floor-to ceiling mahogany built-in bookshelves & rolling ladder. Serene backyard with swimmer's pool & spa. Private and secure yet only minutes to the Village. This is a rare offering. Listed with Steven Moritz & Bruno Abisror. Post Rain - Jeff Ong Photos
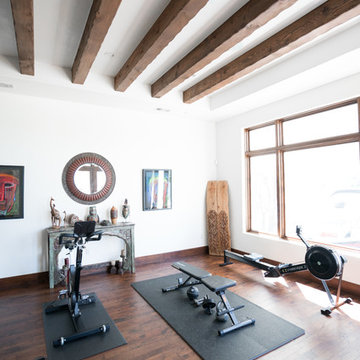
Random Width Texas Mesquite Hardwood Flooring. Dark Hardwood Floors Contrasted With White Walls. Spanish Style Tiled Stairs. Rustic Ceiling Beams.
Пример оригинального дизайна: домашний тренажерный зал с темным паркетным полом
Пример оригинального дизайна: домашний тренажерный зал с темным паркетным полом
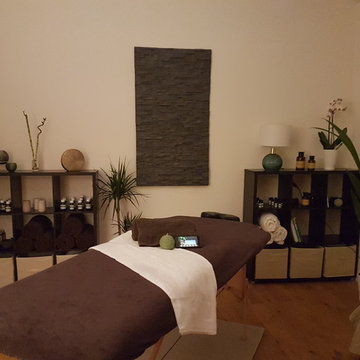
Après les travaux, on voit que le résultat colle parfaitement aux images 3D.
L'ambiance est beaucoup plus chaleureuse et épurée.
Les meubles existants ont été réutilisés et s'intègrent parfaitement à la nouvelle décoration.
Le tableau en fausse pierre de parement réalisé sur mesure donne une personnalité et une touche d'originalité à la pièce à moindre coût.
cskdecoration
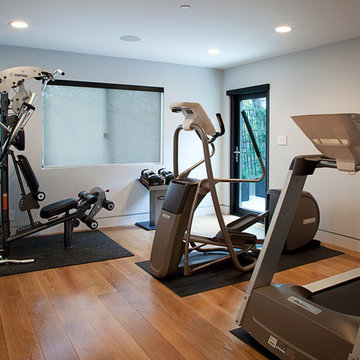
Home Run Builders
Sharplife
Свежая идея для дизайна: домашний тренажерный зал в современном стиле - отличное фото интерьера
Свежая идея для дизайна: домашний тренажерный зал в современном стиле - отличное фото интерьера
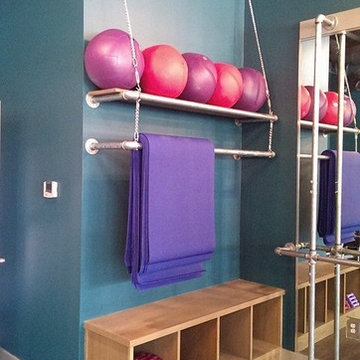
Sarah Simpson
Источник вдохновения для домашнего уюта: домашний тренажерный зал в современном стиле
Источник вдохновения для домашнего уюта: домашний тренажерный зал в современном стиле
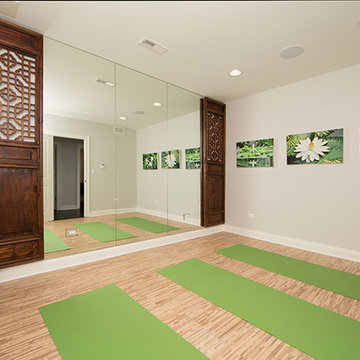
На фото: йога-студия среднего размера с серыми стенами, полом из бамбука и бежевым полом
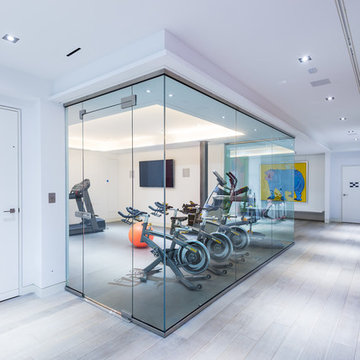
Revelateur
Источник вдохновения для домашнего уюта: универсальный домашний тренажерный зал среднего размера в стиле неоклассика (современная классика) с белыми стенами и полом из линолеума
Источник вдохновения для домашнего уюта: универсальный домашний тренажерный зал среднего размера в стиле неоклассика (современная классика) с белыми стенами и полом из линолеума
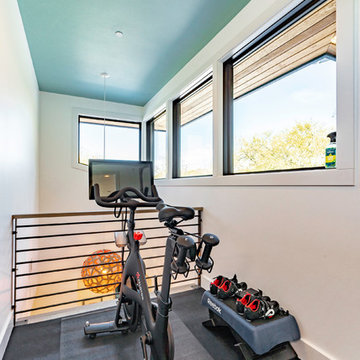
Builder: Oliver Custom Homes. Architect: Barley|Pfeiffer. Interior Design: Panache Interiors. Photographer: Mark Adams Media.
Just off the yoga/pilates space is a nook for a Peloton spin bike, overlooking a main floor hallway.
Домашний тренажерный зал – фото дизайна интерьера
7
