Домашний тренажерный зал с синим полом – фото дизайна интерьера
Сортировать:
Бюджет
Сортировать:Популярное за сегодня
1 - 9 из 9 фото
1 из 3
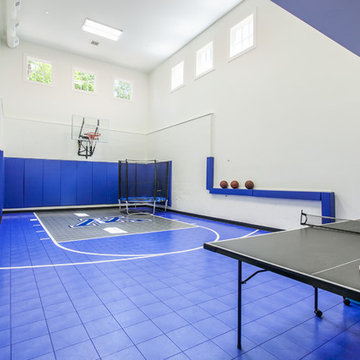
The client’s coastal New England roots inspired this Shingle style design for a lakefront lot. With a background in interior design, her ideas strongly influenced the process, presenting both challenge and reward in executing her exact vision. Vintage coastal style grounds a thoroughly modern open floor plan, designed to house a busy family with three active children. A primary focus was the kitchen, and more importantly, the butler’s pantry tucked behind it. Flowing logically from the garage entry and mudroom, and with two access points from the main kitchen, it fulfills the utilitarian functions of storage and prep, leaving the main kitchen free to shine as an integral part of the open living area.
An ARDA for Custom Home Design goes to
Royal Oaks Design
Designer: Kieran Liebl
From: Oakdale, Minnesota
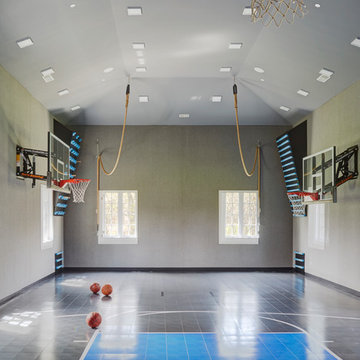
Photo Credit: Kaskel Photo
Источник вдохновения для домашнего уюта: огромный спортзал в стиле модернизм с серыми стенами и синим полом
Источник вдохновения для домашнего уюта: огромный спортзал в стиле модернизм с серыми стенами и синим полом
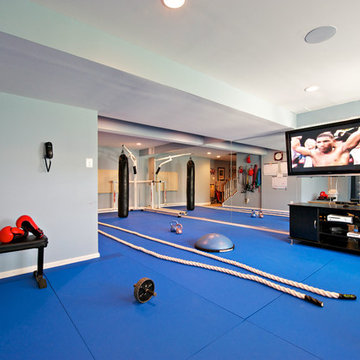
Karen Tropea
Свежая идея для дизайна: большой универсальный домашний тренажерный зал в классическом стиле с белыми стенами и синим полом - отличное фото интерьера
Свежая идея для дизайна: большой универсальный домашний тренажерный зал в классическом стиле с белыми стенами и синим полом - отличное фото интерьера
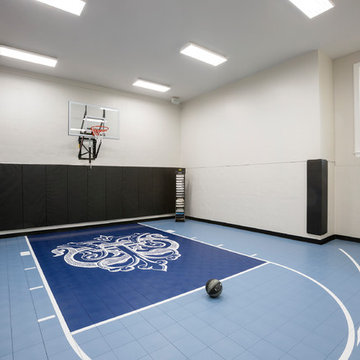
Builder: John Kraemer & Sons | Architecture: Sharratt Design | Landscaping: Yardscapes | Photography: Landmark Photography
На фото: большой спортзал в классическом стиле с бежевыми стенами и синим полом
На фото: большой спортзал в классическом стиле с бежевыми стенами и синим полом
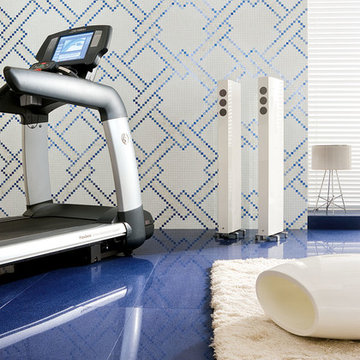
This fun blue floor is made of recycled granite and glass and gives a nice touch of color. The design on the wall is a mosaic wallpaper design that has gold. This pattern can be customized with any color. Floor color is 461 and walls are Theoretical 1.
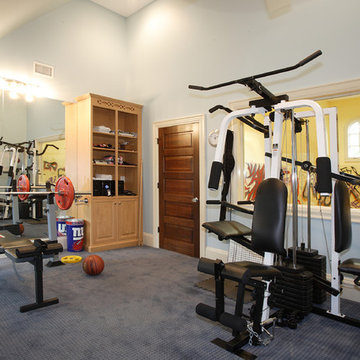
This custom-built home in Westfield, NJ has it all including a home gym overlooking a custom designed indoor sport court. The fitness center ample amount of space for various gym equipment.
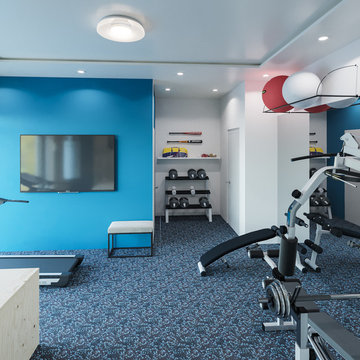
Стильный дизайн: спортзал среднего размера в современном стиле с синими стенами, полом из винила и синим полом - последний тренд
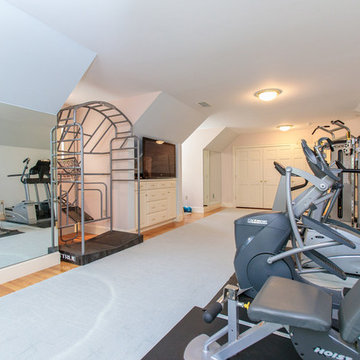
Introducing a distinctive residence in the coveted Weston Estate's neighborhood. A striking antique mirrored fireplace wall accents the majestic family room. The European elegance of the custom millwork in the entertainment sized dining room accents the recently renovated designer kitchen. Decorative French doors overlook the tiered granite and stone terrace leading to a resort-quality pool, outdoor fireplace, wading pool and hot tub. The library's rich wood paneling, an enchanting music room and first floor bedroom guest suite complete the main floor. The grande master suite has a palatial dressing room, private office and luxurious spa-like bathroom. The mud room is equipped with a dumbwaiter for your convenience. The walk-out entertainment level includes a state-of-the-art home theatre, wine cellar and billiards room that leads to a covered terrace. A semi-circular driveway and gated grounds complete the landscape for the ultimate definition of luxurious living.
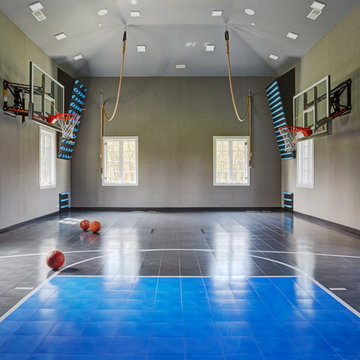
Photo Credit: Kaskel Photo
Пример оригинального дизайна: огромный спортзал в стиле модернизм с серыми стенами и синим полом
Пример оригинального дизайна: огромный спортзал в стиле модернизм с серыми стенами и синим полом
Домашний тренажерный зал с синим полом – фото дизайна интерьера
1