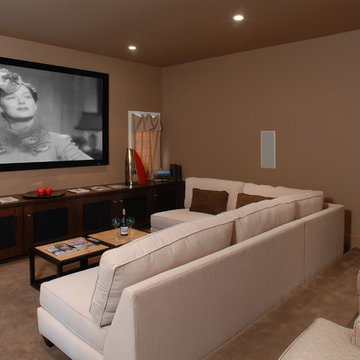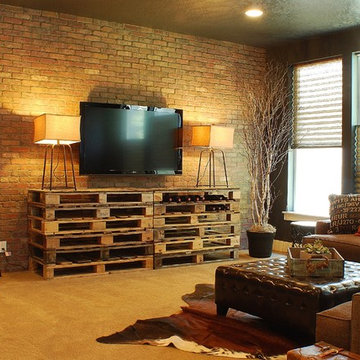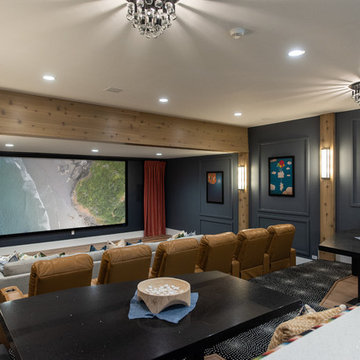Домашний кинотеатр в стиле кантри – фото дизайна интерьера
Сортировать:
Бюджет
Сортировать:Популярное за сегодня
81 - 100 из 2 052 фото
1 из 2
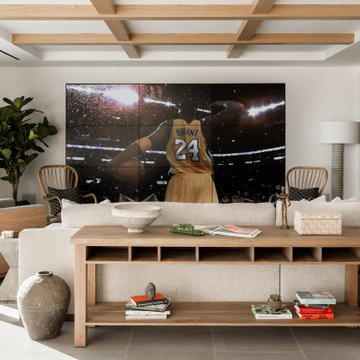
Свежая идея для дизайна: домашний кинотеатр в стиле кантри - отличное фото интерьера
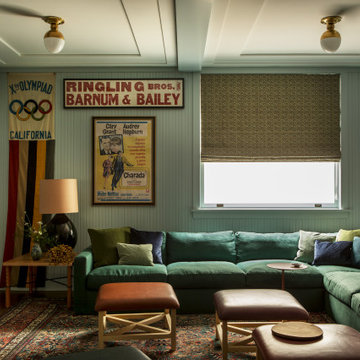
На фото: изолированный домашний кинотеатр среднего размера в стиле кантри с зелеными стенами, паркетным полом среднего тона, проектором и коричневым полом
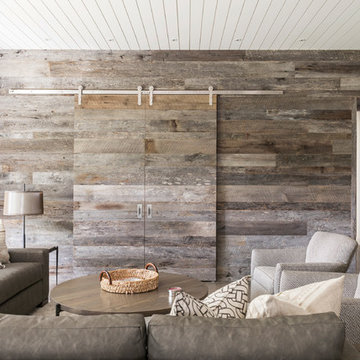
The lower level of this modern farmhouse features a large game room that connects out to the screen porch, pool terrace and fire pit beyond. One end of the space is a large lounge area for watching TV and the other end has a built-in wet bar and accordion windows that open up to the screen porch. The TV is concealed by barn doors with salvaged barn wood on a shiplap wall.
Photography by Todd Crawford
Find the right local pro for your project
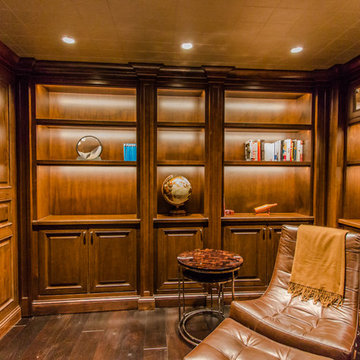
Wood paneling with rotating cabinetry that leads into secret wine cellar
Пример оригинального дизайна: изолированный домашний кинотеатр в стиле кантри с темным паркетным полом
Пример оригинального дизайна: изолированный домашний кинотеатр в стиле кантри с темным паркетным полом
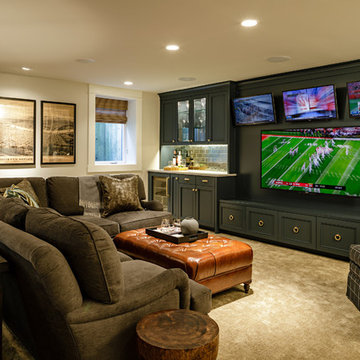
Lincoln Barbour
Стильный дизайн: большой открытый домашний кинотеатр в стиле кантри с бежевыми стенами, ковровым покрытием, мультимедийным центром и бежевым полом - последний тренд
Стильный дизайн: большой открытый домашний кинотеатр в стиле кантри с бежевыми стенами, ковровым покрытием, мультимедийным центром и бежевым полом - последний тренд
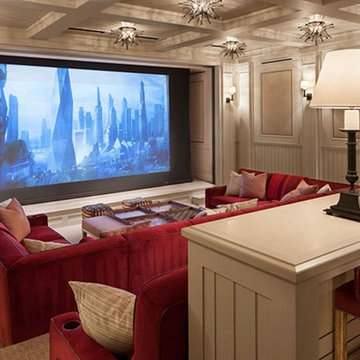
Пример оригинального дизайна: большой изолированный домашний кинотеатр в стиле кантри с бежевыми стенами, ковровым покрытием, проектором и бежевым полом
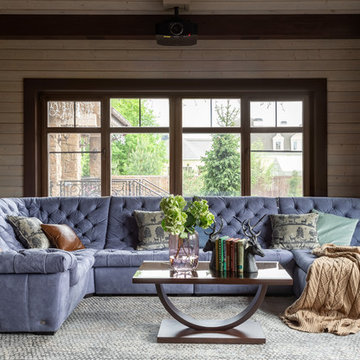
Стильный дизайн: домашний кинотеатр в стиле кантри с паркетным полом среднего тона - последний тренд
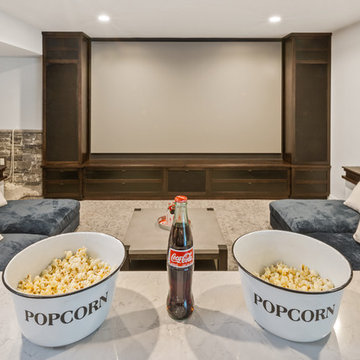
This basement features billiards, a sunken home theatre, a stone wine cellar and multiple bar areas and spots to gather with friends and family.
На фото: большой домашний кинотеатр в стиле кантри с белыми стенами, полом из винила и коричневым полом
На фото: большой домашний кинотеатр в стиле кантри с белыми стенами, полом из винила и коричневым полом
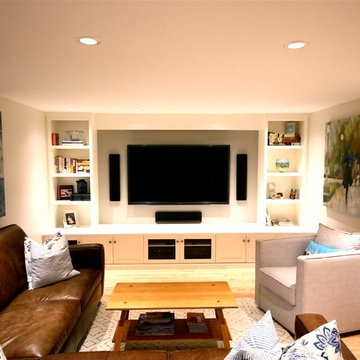
This deluxe theatre/rec room was designed for the whole family to enjoy. As with every other room in this renovation, the space features a custom built in.
This 1913 Craftsman home had a 1980s suite taking up half the space in the basement. The rest of the space was unfinished. That suite was re purposed to expand the livable space for the family. Two new bathrooms, three bedrooms and a deluxe home theatre/rec room were added, along with a finished laundry room. LED lighting was used throughout.
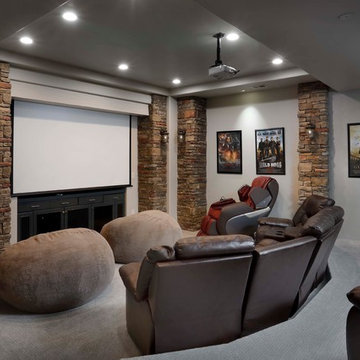
Пример оригинального дизайна: маленький открытый домашний кинотеатр в стиле кантри с серыми стенами, ковровым покрытием и проектором для на участке и в саду
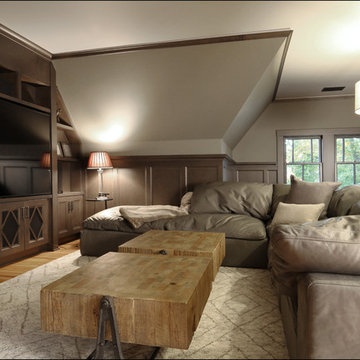
Irvington Attic Remodel - custom woodwork throughout by Pacific NW Cabinetry. Built in Media Cabinet
На фото: большой открытый домашний кинотеатр в стиле кантри с коричневыми стенами, паркетным полом среднего тона, мультимедийным центром и коричневым полом
На фото: большой открытый домашний кинотеатр в стиле кантри с коричневыми стенами, паркетным полом среднего тона, мультимедийным центром и коричневым полом
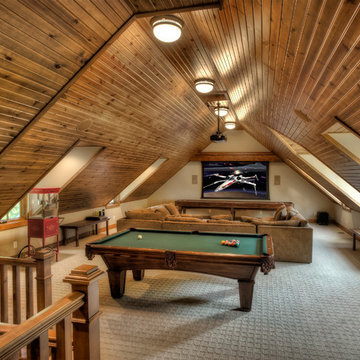
This pristine Shrock Premier Lake home is certainly a destination for family gatherings. Its light-filled open concept, with cozy seating areas is sure to bring everyone together. The exterior of this home highlights the beautiful detail work of the Shrock Amish Craftsman. Its deck and walk out patio both feature gorgeous lake views. Shrock Premier also remodeled this home’s boat house for casual lake-side parties. Tucked discreetly in the basement through a hidden door, is an incredible rustic wine cellar. And there is even a movie room above the garage! This home is unquestionably a sought after place for friends and family. Contact Shrock Premier Custom Construction for your dream get-away home. www.shrockpremier.com
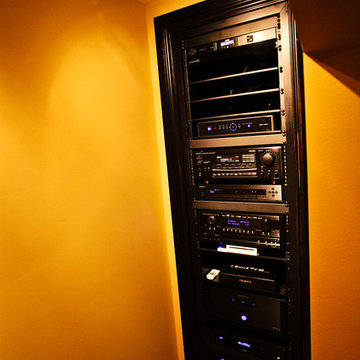
Basement home theater, family room, and entertaining space. Featuring a Monitor Audio Gold Series and James Loudspeaker 7.2 surround system. Contro4 automated shades, sconce, pendant, can, and LED lighting provide the ability to utilize ambient light from the walkout basement in the bar/lounge area to create a "one room" connected feel when entertaining, or close the blinds for complete theater blackout for home movie viewing.
Theater specifications, development, installation and setup/calibration by Integrated Smart Technologies (iST), www.istmi.com
Photography by Meg Marie Photography
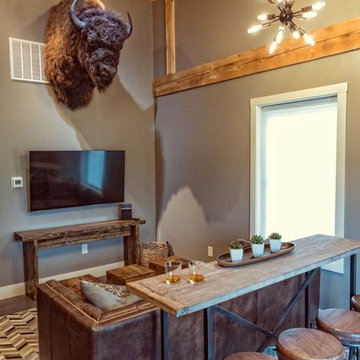
Exterior of farmhouse style post and beam wedding venue.
Свежая идея для дизайна: огромный домашний кинотеатр в стиле кантри - отличное фото интерьера
Свежая идея для дизайна: огромный домашний кинотеатр в стиле кантри - отличное фото интерьера
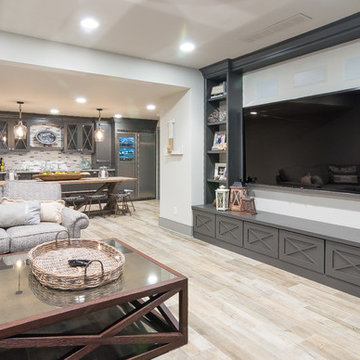
Design, Fabrication, Install & Photography By MacLaren Kitchen and Bath
Designer: Mary Skurecki
Wet Bar: Mouser/Centra Cabinetry with full overlay, Reno door/drawer style with Carbide paint. Caesarstone Pebble Quartz Countertops with eased edge detail (By MacLaren).
TV Area: Mouser/Centra Cabinetry with full overlay, Orleans door style with Carbide paint. Shelving, drawers, and wood top to match the cabinetry with custom crown and base moulding.
Guest Room/Bath: Mouser/Centra Cabinetry with flush inset, Reno Style doors with Maple wood in Bedrock Stain. Custom vanity base in Full Overlay, Reno Style Drawer in Matching Maple with Bedrock Stain. Vanity Countertop is Everest Quartzite.
Bench Area: Mouser/Centra Cabinetry with flush inset, Reno Style doors/drawers with Carbide paint. Custom wood top to match base moulding and benches.
Toy Storage Area: Mouser/Centra Cabinetry with full overlay, Reno door style with Carbide paint. Open drawer storage with roll-out trays and custom floating shelves and base moulding.
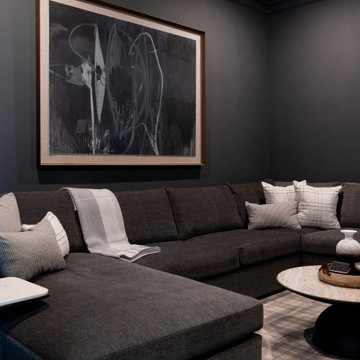
Свежая идея для дизайна: домашний кинотеатр в стиле кантри - отличное фото интерьера
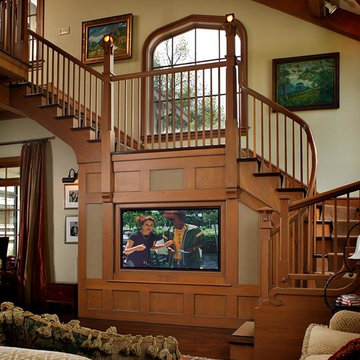
A paneled door rises from below to conceal the large flatscreen TV. Side and center speakers are built into panels around the TV. David Dietrich Photographer
Домашний кинотеатр в стиле кантри – фото дизайна интерьера
5
