Домашний кинотеатр в стиле кантри с темным паркетным полом – фото дизайна интерьера
Сортировать:
Бюджет
Сортировать:Популярное за сегодня
1 - 20 из 29 фото
1 из 3
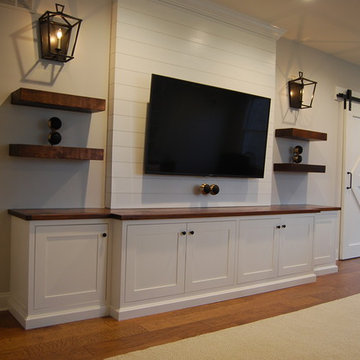
Photo Credit - Andrew Mann
Стильный дизайн: маленький домашний кинотеатр в стиле кантри с серыми стенами, темным паркетным полом, телевизором на стене и коричневым полом для на участке и в саду - последний тренд
Стильный дизайн: маленький домашний кинотеатр в стиле кантри с серыми стенами, темным паркетным полом, телевизором на стене и коричневым полом для на участке и в саду - последний тренд
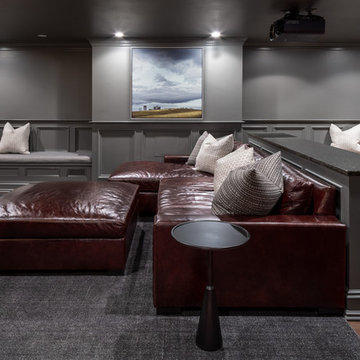
kyle caldwell
Идея дизайна: изолированный домашний кинотеатр в стиле кантри с серыми стенами, телевизором на стене, темным паркетным полом и коричневым полом
Идея дизайна: изолированный домашний кинотеатр в стиле кантри с серыми стенами, телевизором на стене, темным паркетным полом и коричневым полом
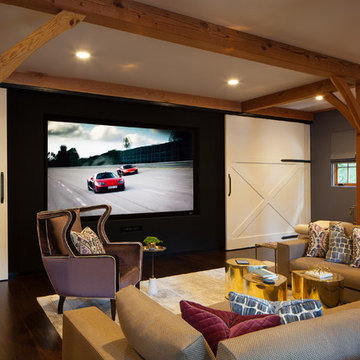
Photographer: Peter Kubilus
Свежая идея для дизайна: изолированный домашний кинотеатр в стиле кантри с серыми стенами, темным паркетным полом, проектором и коричневым полом - отличное фото интерьера
Свежая идея для дизайна: изолированный домашний кинотеатр в стиле кантри с серыми стенами, темным паркетным полом, проектором и коричневым полом - отличное фото интерьера
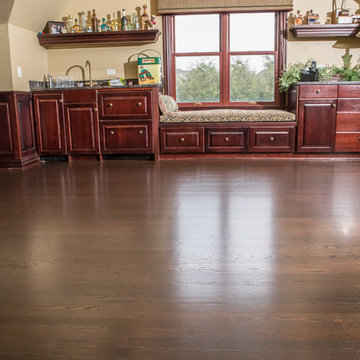
Entertainment Room Dark Floors
Photo by: Divine Simplicity Photography
Пример оригинального дизайна: большой открытый домашний кинотеатр в стиле кантри с бежевыми стенами и темным паркетным полом
Пример оригинального дизайна: большой открытый домашний кинотеатр в стиле кантри с бежевыми стенами и темным паркетным полом
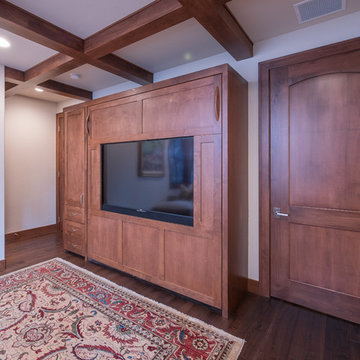
The home's media room also doubles as a bedroom with a king sized murphy bed with 65" 4K tv in the murphy's panel.
Hardwood flooring flows through the home.
On the left is another door leading to the home's covered patio.
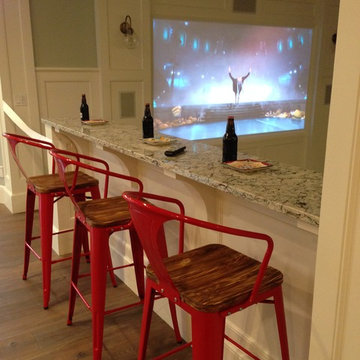
The basement of this home has everything - candy bar, open theater room, pool table, air hockey table, 4 way television, and a full kitchen plus dining area. Barn wood on the candy bar is amazing. It also features a beer bottle chandelier! Custom made couches make the theater room cozy, functional and inviting!
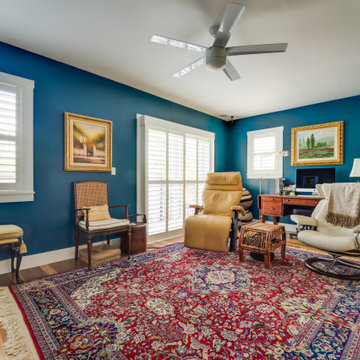
We were hired to turn this standard townhome into an eclectic farmhouse dream. Our clients are worldly traveled, and they wanted the home to be the backdrop for the unique pieces they have collected over the years. We changed every room of this house in some way and the end result is a showcase for eclectic farmhouse style.
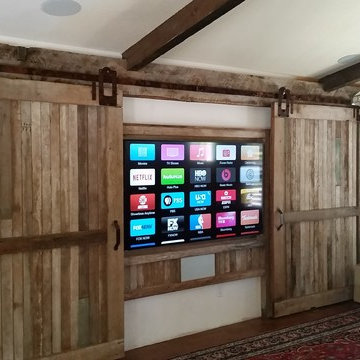
На фото: изолированный домашний кинотеатр в стиле кантри с разноцветными стенами, темным паркетным полом, мультимедийным центром и коричневым полом с
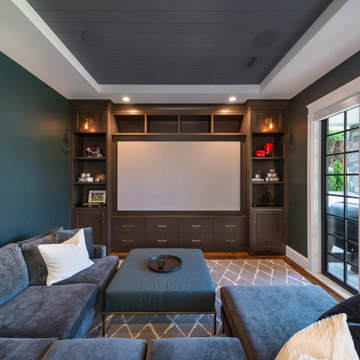
With two teen daughters, a one bathroom house isn’t going to cut it. In order to keep the peace, our clients tore down an existing house in Richmond, BC to build a dream home suitable for a growing family. The plan. To keep the business on the main floor, complete with gym and media room, and have the bedrooms on the upper floor to retreat to for moments of tranquility. Designed in an Arts and Crafts manner, the home’s facade and interior impeccably flow together. Most of the rooms have craftsman style custom millwork designed for continuity. The highlight of the main floor is the dining room with a ridge skylight where ship-lap and exposed beams are used as finishing touches. Large windows were installed throughout to maximize light and two covered outdoor patios built for extra square footage. The kitchen overlooks the great room and comes with a separate wok kitchen. You can never have too many kitchens! The upper floor was designed with a Jack and Jill bathroom for the girls and a fourth bedroom with en-suite for one of them to move to when the need presents itself. Mom and dad thought things through and kept their master bedroom and en-suite on the opposite side of the floor. With such a well thought out floor plan, this home is sure to please for years to come.
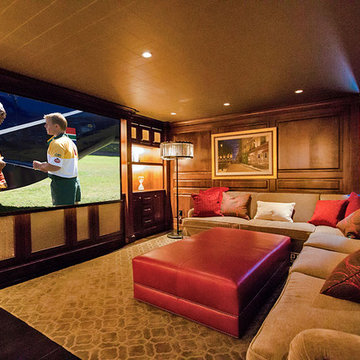
Home theater, projector screen hidden in soffit & theater grade speakers behind mesh paneled cabinets.
Источник вдохновения для домашнего уюта: изолированный домашний кинотеатр среднего размера в стиле кантри с коричневыми стенами, темным паркетным полом и проектором
Источник вдохновения для домашнего уюта: изолированный домашний кинотеатр среднего размера в стиле кантри с коричневыми стенами, темным паркетным полом и проектором
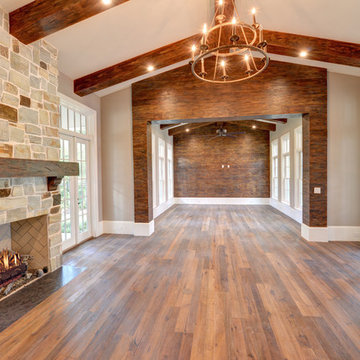
На фото: большой изолированный домашний кинотеатр в стиле кантри с серыми стенами, темным паркетным полом и телевизором на стене
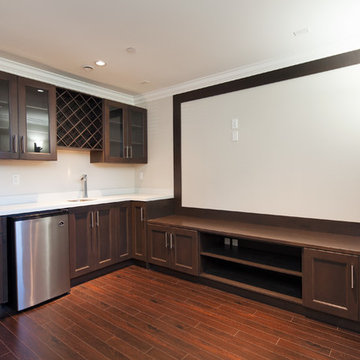
media room
Свежая идея для дизайна: маленький изолированный домашний кинотеатр в стиле кантри с коричневыми стенами, темным паркетным полом и телевизором на стене для на участке и в саду - отличное фото интерьера
Свежая идея для дизайна: маленький изолированный домашний кинотеатр в стиле кантри с коричневыми стенами, темным паркетным полом и телевизором на стене для на участке и в саду - отличное фото интерьера
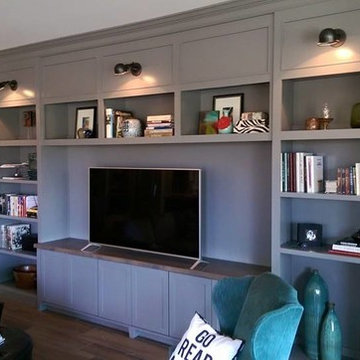
На фото: открытый домашний кинотеатр среднего размера в стиле кантри с серыми стенами, темным паркетным полом и коричневым полом с
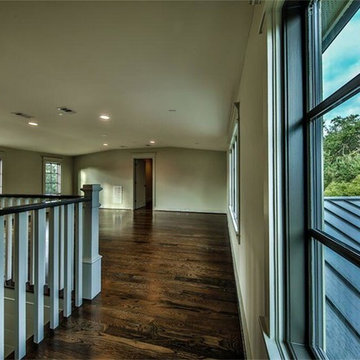
На фото: изолированный домашний кинотеатр среднего размера в стиле кантри с серыми стенами, темным паркетным полом и телевизором на стене
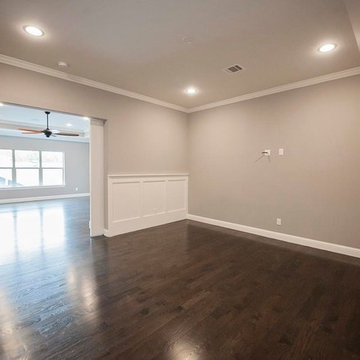
Lauren @ ColorBolt Design
Пример оригинального дизайна: большой изолированный домашний кинотеатр в стиле кантри с серыми стенами, темным паркетным полом и телевизором на стене
Пример оригинального дизайна: большой изолированный домашний кинотеатр в стиле кантри с серыми стенами, темным паркетным полом и телевизором на стене
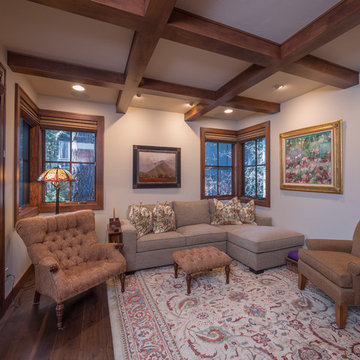
The home's media room also doubles as a bedroom with a king sized murphy bed with 65" 4K tv in the murphy's panel.
Hardwood flooring flows through the home.
On the left is another door leading to the home's covered patio.
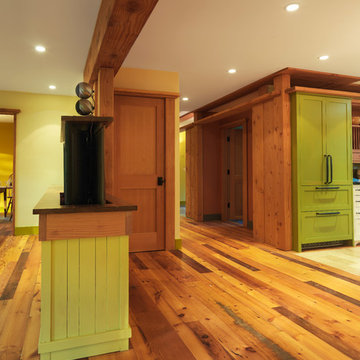
Photography by Susan Teare
Источник вдохновения для домашнего уюта: большой открытый домашний кинотеатр в стиле кантри с бежевыми стенами, темным паркетным полом и мультимедийным центром
Источник вдохновения для домашнего уюта: большой открытый домашний кинотеатр в стиле кантри с бежевыми стенами, темным паркетным полом и мультимедийным центром
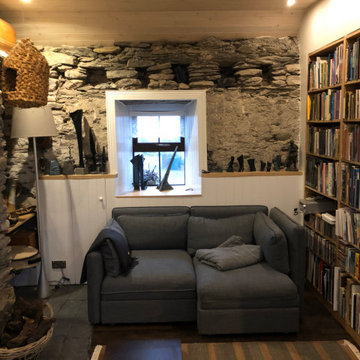
Стильный дизайн: маленький изолированный домашний кинотеатр в стиле кантри с серыми стенами, темным паркетным полом и коричневым полом для на участке и в саду - последний тренд
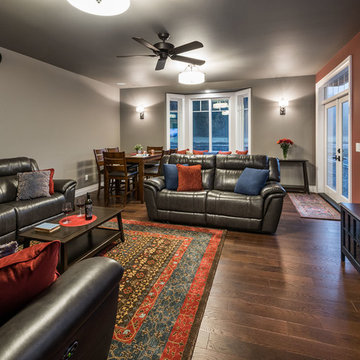
In the media room there is a 100" projection screen, dark hardwood floors throughout, ceiling fans and wall sconces. Also has a window seat for added comfort.
KuDa Photography
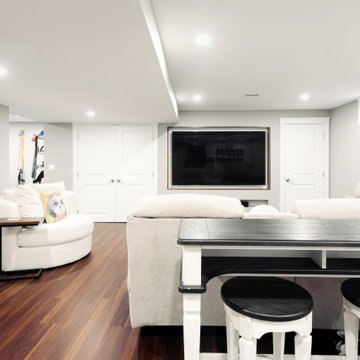
На фото: большой домашний кинотеатр в стиле кантри с серыми стенами и темным паркетным полом с
Домашний кинотеатр в стиле кантри с темным паркетным полом – фото дизайна интерьера
1