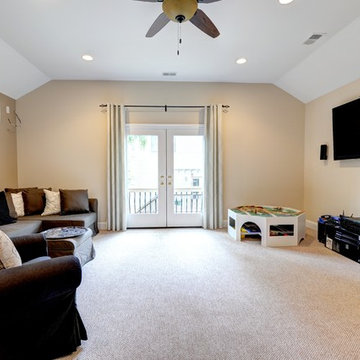Домашний кинотеатр среднего размера в стиле кантри – фото дизайна интерьера
Сортировать:
Бюджет
Сортировать:Популярное за сегодня
1 - 20 из 207 фото
1 из 3
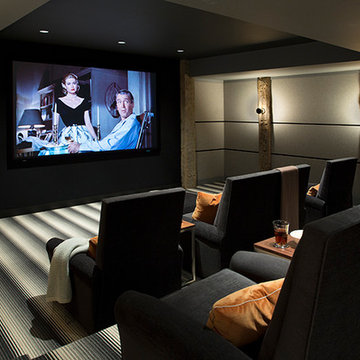
Photography by Eric Roth
На фото: изолированный домашний кинотеатр среднего размера в стиле кантри с серыми стенами, ковровым покрытием, проектором и серым полом
На фото: изолированный домашний кинотеатр среднего размера в стиле кантри с серыми стенами, ковровым покрытием, проектором и серым полом
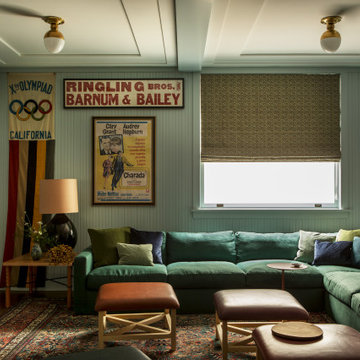
На фото: изолированный домашний кинотеатр среднего размера в стиле кантри с зелеными стенами, паркетным полом среднего тона, проектором и коричневым полом
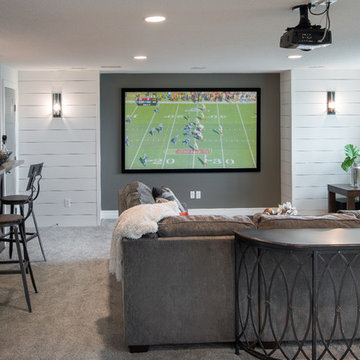
Shane Organ Photo
Пример оригинального дизайна: домашний кинотеатр среднего размера в стиле кантри с белыми стенами, ковровым покрытием, проектором и серым полом
Пример оригинального дизайна: домашний кинотеатр среднего размера в стиле кантри с белыми стенами, ковровым покрытием, проектором и серым полом
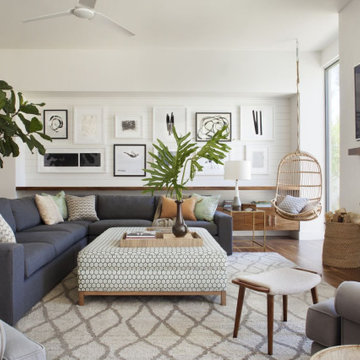
Источник вдохновения для домашнего уюта: изолированный домашний кинотеатр среднего размера в стиле кантри с белыми стенами, паркетным полом среднего тона, телевизором на стене и коричневым полом
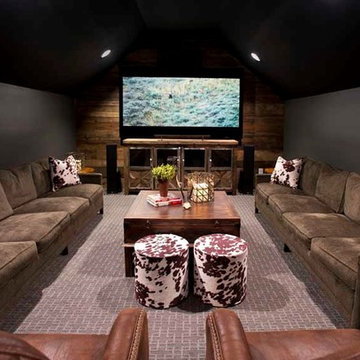
Reed Brown Photography, Julie Davis Interiors
Стильный дизайн: изолированный домашний кинотеатр среднего размера в стиле кантри с ковровым покрытием и мультимедийным центром - последний тренд
Стильный дизайн: изолированный домашний кинотеатр среднего размера в стиле кантри с ковровым покрытием и мультимедийным центром - последний тренд
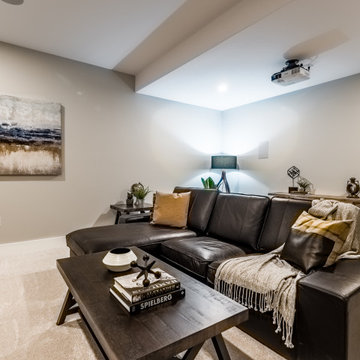
Cozy home theater with a projector screen and warm accents.
Свежая идея для дизайна: изолированный домашний кинотеатр среднего размера в стиле кантри с серыми стенами, ковровым покрытием, проектором и бежевым полом - отличное фото интерьера
Свежая идея для дизайна: изолированный домашний кинотеатр среднего размера в стиле кантри с серыми стенами, ковровым покрытием, проектором и бежевым полом - отличное фото интерьера
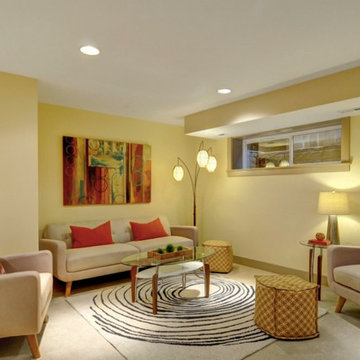
we stylized the family/media room with an easy going mid century feel. the colorful accent pillows, poofs, wall art and area rug create an inviting play and entertainment space to "chillax".
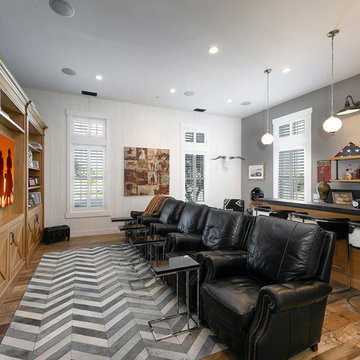
Свежая идея для дизайна: открытый домашний кинотеатр среднего размера в стиле кантри с белыми стенами, паркетным полом среднего тона, мультимедийным центром и коричневым полом - отличное фото интерьера
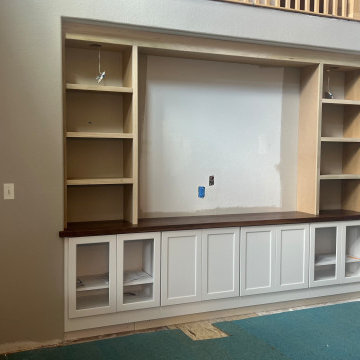
Custom Built-in Media Wall, great update to the family room which perfectly fit to the space that was chooses by the customer.
Design made by @burkdesigngroup
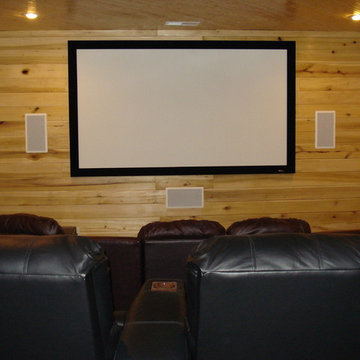
With JVC Pro, Sony Elevated Standard, Atlantic Technology, URC, & Peerless equipment the room performs fantastically. The solid wood wall make for a harsh acoustical environment but, the proper speaker placement and acoustical tuning the room sounds great.
Ric Warner
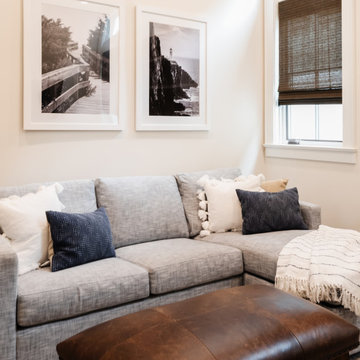
Источник вдохновения для домашнего уюта: домашний кинотеатр среднего размера в стиле кантри с бежевыми стенами и светлым паркетным полом
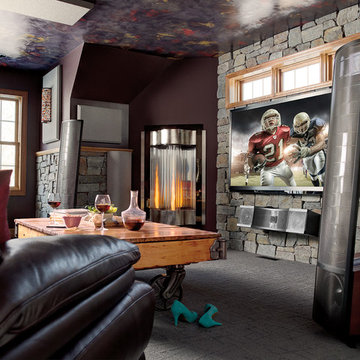
Unique shaped rooms can make it difficult to get your audio to sound just right. Thankfully, with the right speaker placement, acoustic treatments and a lot of know-how, any room can be a great sounding theater. Minnesota
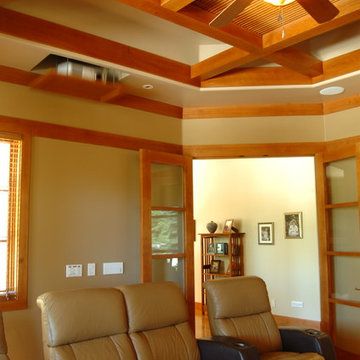
Свежая идея для дизайна: изолированный домашний кинотеатр среднего размера в стиле кантри с бежевыми стенами, светлым паркетным полом, проектором и коричневым полом - отличное фото интерьера
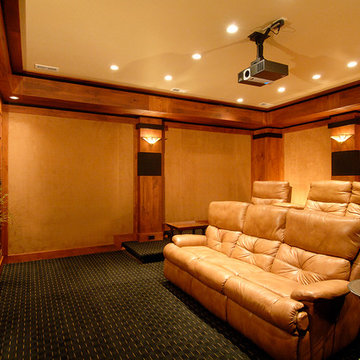
The room features tiered seating for clear sight lines and uber-comfortable leather seating.
Пример оригинального дизайна: изолированный домашний кинотеатр среднего размера в стиле кантри с бежевыми стенами, ковровым покрытием и проектором
Пример оригинального дизайна: изолированный домашний кинотеатр среднего размера в стиле кантри с бежевыми стенами, ковровым покрытием и проектором
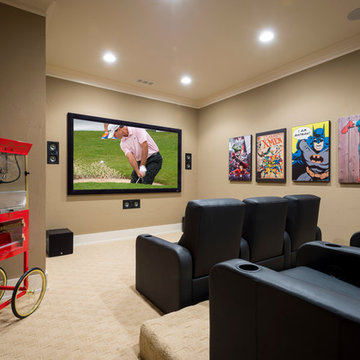
A Dillard-Jones Builders design – this home takes advantage of 180-degree views and pays homage to the home’s natural surroundings with stone and timber details throughout the home.
Photographer: Fred Rollison Photography
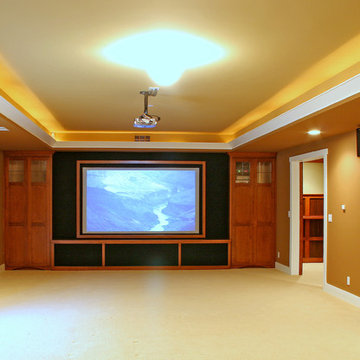
The home theater consists of a screen within a custom cabinet system that also houses the complete audio-visual equipment center. Speakers are nestled in custom benches with the sound cones discretely hidden behind fabric panels. The motor for the panel that hides the screen when not in use is behind a similar fabric panel. The furniture style cabinet has Shaker style doors with walnut peg inlays and leaded glass panels. There are multiple lighting "scenes" for ambiance; low-voltage lighting inside the crown molding, and recessed can lights are discretely placed so that they can provide an extra level of illumination when requires.
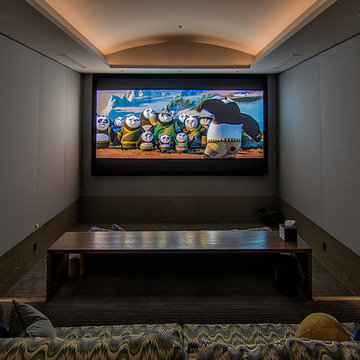
Screening room with Christie projector and Bowers & Wilkins CT theater audio system.
Источник вдохновения для домашнего уюта: изолированный домашний кинотеатр среднего размера в стиле кантри с ковровым покрытием, телевизором на стене и серыми стенами
Источник вдохновения для домашнего уюта: изолированный домашний кинотеатр среднего размера в стиле кантри с ковровым покрытием, телевизором на стене и серыми стенами
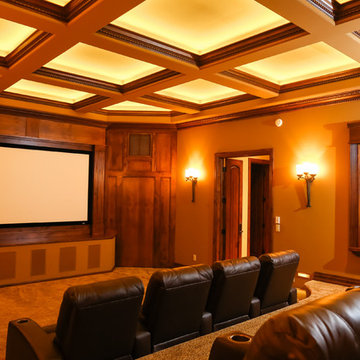
Стильный дизайн: изолированный домашний кинотеатр среднего размера в стиле кантри с ковровым покрытием, проектором и бежевыми стенами - последний тренд
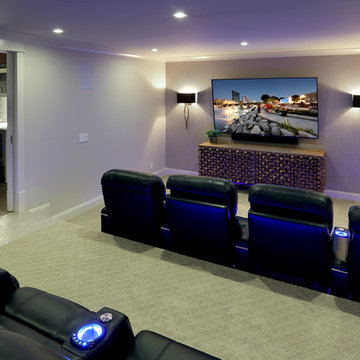
Builder: Homes by True North
Interior Designer: L. Rose Interiors
Photographer: M-Buck Studio
This charming house wraps all of the conveniences of a modern, open concept floor plan inside of a wonderfully detailed modern farmhouse exterior. The front elevation sets the tone with its distinctive twin gable roofline and hipped main level roofline. Large forward facing windows are sheltered by a deep and inviting front porch, which is further detailed by its use of square columns, rafter tails, and old world copper lighting.
Inside the foyer, all of the public spaces for entertaining guests are within eyesight. At the heart of this home is a living room bursting with traditional moldings, columns, and tiled fireplace surround. Opposite and on axis with the custom fireplace, is an expansive open concept kitchen with an island that comfortably seats four. During the spring and summer months, the entertainment capacity of the living room can be expanded out onto the rear patio featuring stone pavers, stone fireplace, and retractable screens for added convenience.
When the day is done, and it’s time to rest, this home provides four separate sleeping quarters. Three of them can be found upstairs, including an office that can easily be converted into an extra bedroom. The master suite is tucked away in its own private wing off the main level stair hall. Lastly, more entertainment space is provided in the form of a lower level complete with a theatre room and exercise space.
Домашний кинотеатр среднего размера в стиле кантри – фото дизайна интерьера
1
