Домашний кинотеатр в стиле кантри с разноцветным полом – фото дизайна интерьера
Сортировать:
Бюджет
Сортировать:Популярное за сегодня
1 - 14 из 14 фото
1 из 3
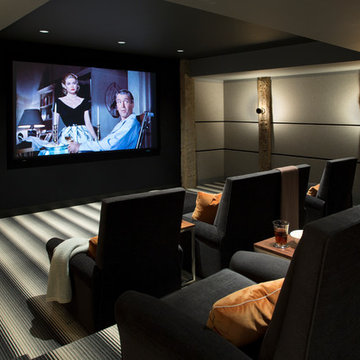
Пример оригинального дизайна: изолированный домашний кинотеатр в стиле кантри с серыми стенами, ковровым покрытием, проектором и разноцветным полом
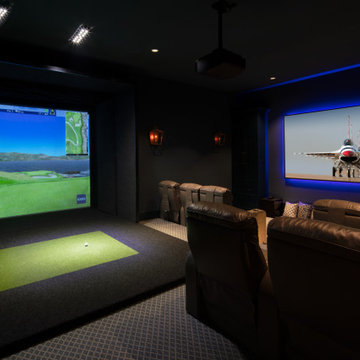
Every custom home needs a space that is as unique to its design as much as to the family that calls it home. This multimedia room includes a traditional home theatre with recessed seating as well as a golf simulator—providing a dual purpose. The multimedia room is intentionally located in the home where the sound is muffled to the remainder of the house when in use.
The room is finished out in 7.2 surround sound with Sonance speakers and state of the art Sony amplifier and projector. The Screen Innovations Black Diamond screen with a cinema quality projector and high-speed camera is remotely controlled using a Control4 system loaded IPad. All the lights are wirelessly controlled, and the shades and blinds are motorized and programed to open and close at a designated time or can be commanded to open via Alexa.
Merchandised with beige leather recliners and blue patterned carpet, this space uses shades of blue to create an ideal place for family movie nights, entertaining or rounds of indoor golf on rainy afternoons.
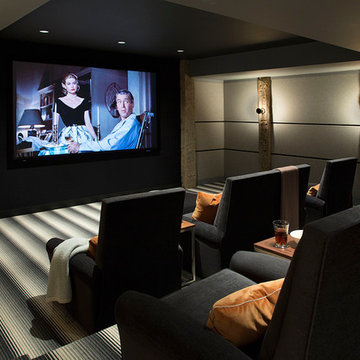
На фото: большой изолированный домашний кинотеатр в стиле кантри с проектором, разноцветным полом и серыми стенами с
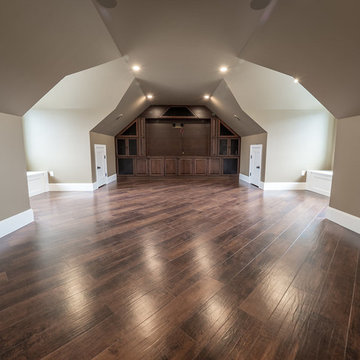
Home Builder Vleeming Construction
Пример оригинального дизайна: большой изолированный домашний кинотеатр в стиле кантри с бежевыми стенами, полом из винила, мультимедийным центром и разноцветным полом
Пример оригинального дизайна: большой изолированный домашний кинотеатр в стиле кантри с бежевыми стенами, полом из винила, мультимедийным центром и разноцветным полом
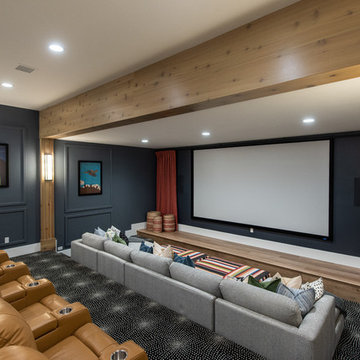
Свежая идея для дизайна: изолированный домашний кинотеатр в стиле кантри с синими стенами, ковровым покрытием, проектором и разноцветным полом - отличное фото интерьера
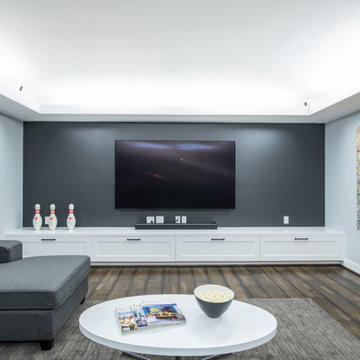
Completed in 2019, this is a home we completed for client who initially engaged us to remodeled their 100 year old classic craftsman bungalow on Seattle’s Queen Anne Hill. During our initial conversation, it became readily apparent that their program was much larger than a remodel could accomplish and the conversation quickly turned toward the design of a new structure that could accommodate a growing family, a live-in Nanny, a variety of entertainment options and an enclosed garage – all squeezed onto a compact urban corner lot.
Project entitlement took almost a year as the house size dictated that we take advantage of several exceptions in Seattle’s complex zoning code. After several meetings with city planning officials, we finally prevailed in our arguments and ultimately designed a 4 story, 3800 sf house on a 2700 sf lot. The finished product is light and airy with a large, open plan and exposed beams on the main level, 5 bedrooms, 4 full bathrooms, 2 powder rooms, 2 fireplaces, 4 climate zones, a huge basement with a home theatre, guest suite, climbing gym, and an underground tavern/wine cellar/man cave. The kitchen has a large island, a walk-in pantry, a small breakfast area and access to a large deck. All of this program is capped by a rooftop deck with expansive views of Seattle’s urban landscape and Lake Union.
Unfortunately for our clients, a job relocation to Southern California forced a sale of their dream home a little more than a year after they settled in after a year project. The good news is that in Seattle’s tight housing market, in less than a week they received several full price offers with escalator clauses which allowed them to turn a nice profit on the deal.
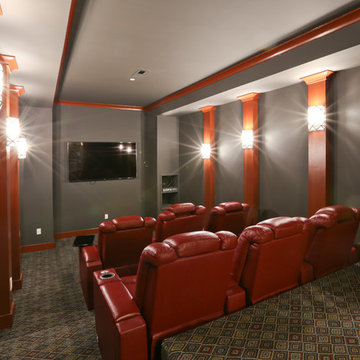
Источник вдохновения для домашнего уюта: большой изолированный домашний кинотеатр в стиле кантри с серыми стенами, ковровым покрытием, телевизором на стене и разноцветным полом
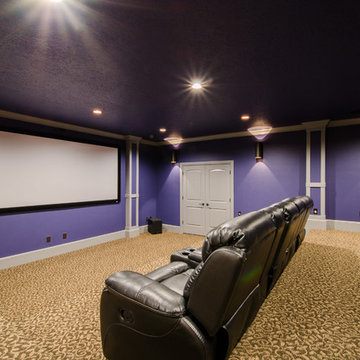
Стильный дизайн: большой изолированный домашний кинотеатр в стиле кантри с фиолетовыми стенами, ковровым покрытием, проектором и разноцветным полом - последний тренд
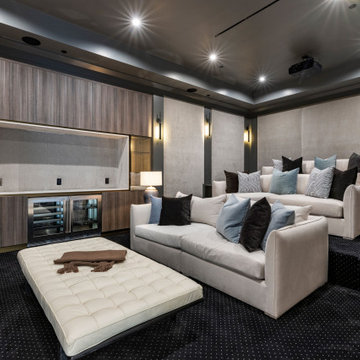
На фото: изолированный домашний кинотеатр в стиле кантри с бежевыми стенами, ковровым покрытием, проектором и разноцветным полом
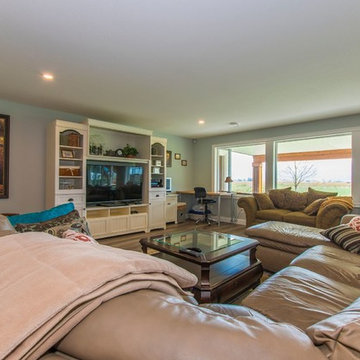
KHaptive Design
Идея дизайна: домашний кинотеатр среднего размера в стиле кантри с серыми стенами, полом из винила и разноцветным полом
Идея дизайна: домашний кинотеатр среднего размера в стиле кантри с серыми стенами, полом из винила и разноцветным полом
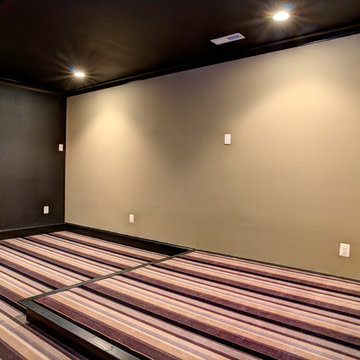
Пример оригинального дизайна: изолированный домашний кинотеатр среднего размера в стиле кантри с бежевыми стенами, ковровым покрытием и разноцветным полом
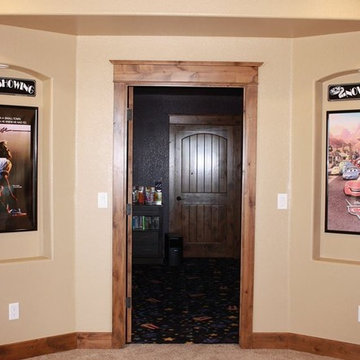
Источник вдохновения для домашнего уюта: большой изолированный домашний кинотеатр в стиле кантри с красными стенами, ковровым покрытием, проектором и разноцветным полом
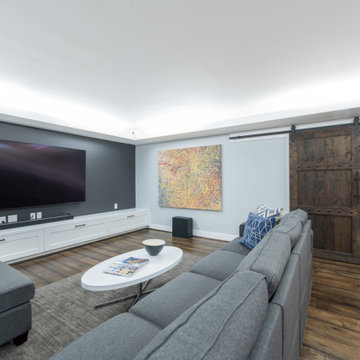
Completed in 2019, this is a home we completed for client who initially engaged us to remodeled their 100 year old classic craftsman bungalow on Seattle’s Queen Anne Hill. During our initial conversation, it became readily apparent that their program was much larger than a remodel could accomplish and the conversation quickly turned toward the design of a new structure that could accommodate a growing family, a live-in Nanny, a variety of entertainment options and an enclosed garage – all squeezed onto a compact urban corner lot.
Project entitlement took almost a year as the house size dictated that we take advantage of several exceptions in Seattle’s complex zoning code. After several meetings with city planning officials, we finally prevailed in our arguments and ultimately designed a 4 story, 3800 sf house on a 2700 sf lot. The finished product is light and airy with a large, open plan and exposed beams on the main level, 5 bedrooms, 4 full bathrooms, 2 powder rooms, 2 fireplaces, 4 climate zones, a huge basement with a home theatre, guest suite, climbing gym, and an underground tavern/wine cellar/man cave. The kitchen has a large island, a walk-in pantry, a small breakfast area and access to a large deck. All of this program is capped by a rooftop deck with expansive views of Seattle’s urban landscape and Lake Union.
Unfortunately for our clients, a job relocation to Southern California forced a sale of their dream home a little more than a year after they settled in after a year project. The good news is that in Seattle’s tight housing market, in less than a week they received several full price offers with escalator clauses which allowed them to turn a nice profit on the deal.
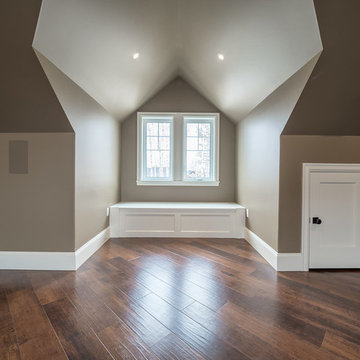
Home Builder Vleeming Construction
Идея дизайна: большой изолированный домашний кинотеатр в стиле кантри с бежевыми стенами, полом из винила, мультимедийным центром и разноцветным полом
Идея дизайна: большой изолированный домашний кинотеатр в стиле кантри с бежевыми стенами, полом из винила, мультимедийным центром и разноцветным полом
Домашний кинотеатр в стиле кантри с разноцветным полом – фото дизайна интерьера
1