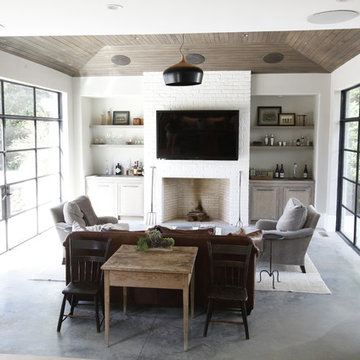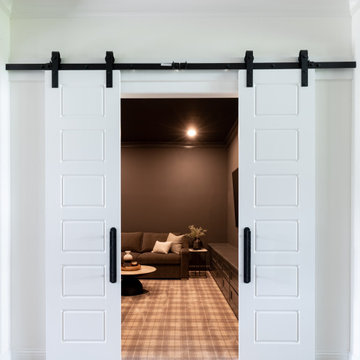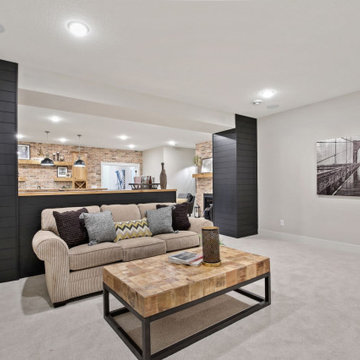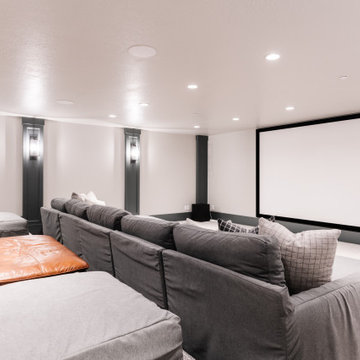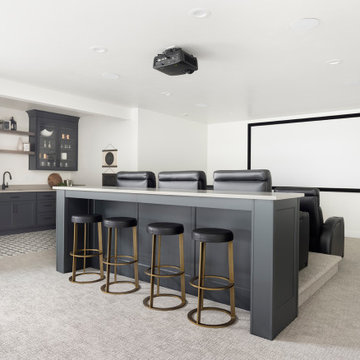Белый домашний кинотеатр в стиле кантри – фото дизайна интерьера
Сортировать:
Бюджет
Сортировать:Популярное за сегодня
1 - 20 из 136 фото
1 из 3
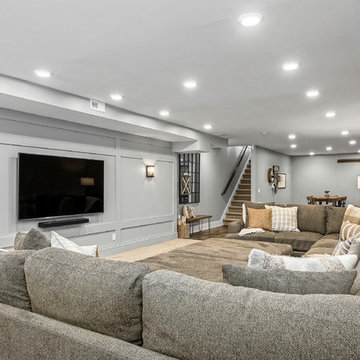
Источник вдохновения для домашнего уюта: большой открытый домашний кинотеатр в стиле кантри с серыми стенами, ковровым покрытием, телевизором на стене и бежевым полом
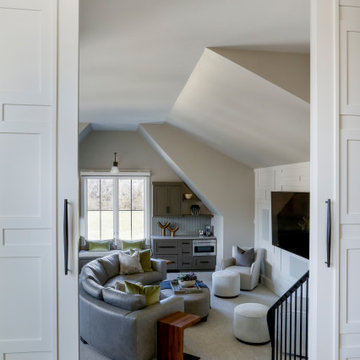
Идея дизайна: большой изолированный домашний кинотеатр в стиле кантри с белыми стенами, ковровым покрытием, телевизором на стене и бежевым полом
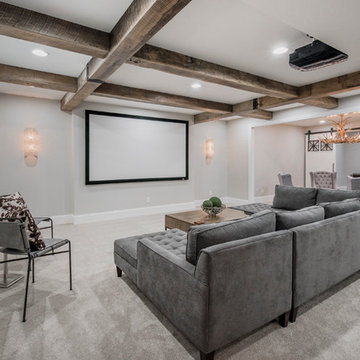
Basement remodel by Buckeye Basements, Inc.
Источник вдохновения для домашнего уюта: домашний кинотеатр в стиле кантри
Источник вдохновения для домашнего уюта: домашний кинотеатр в стиле кантри
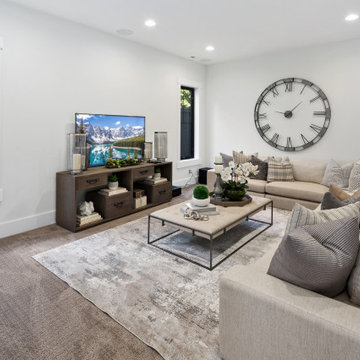
First floor media room.
На фото: изолированный домашний кинотеатр среднего размера в стиле кантри с серыми стенами, ковровым покрытием и серым полом
На фото: изолированный домашний кинотеатр среднего размера в стиле кантри с серыми стенами, ковровым покрытием и серым полом
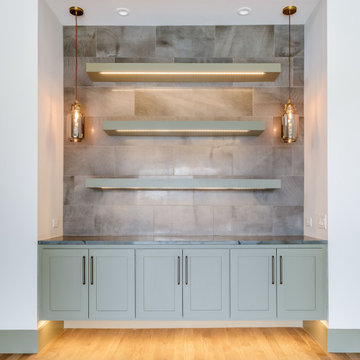
Bar wall in Game / Media room features floating cabinets with full wall in tile. Floating shelves for display and accent lighting within the shelves as well as pendant lights
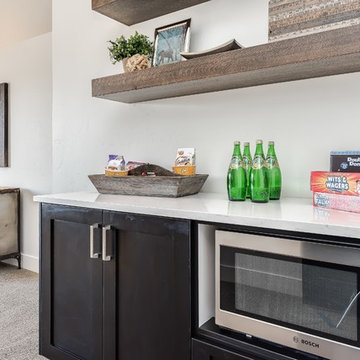
This room has endless possibilities for uses from enjoying your favorite movie and popping some popcorn in the built-in microwave, to playing board games with friends, or simply relaxing with a book on the couch.
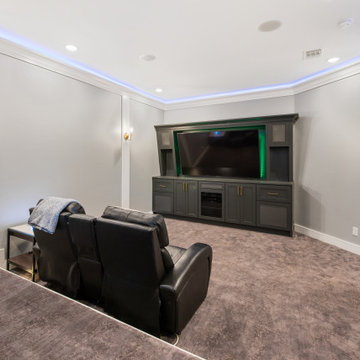
The tiered home theater room is right of the foyer and living room, ideal for guests to enjoy with the family. Blackout curtains block all light when needed for optimal viewing.

Источник вдохновения для домашнего уюта: домашний кинотеатр среднего размера в стиле кантри с белыми стенами и паркетным полом среднего тона
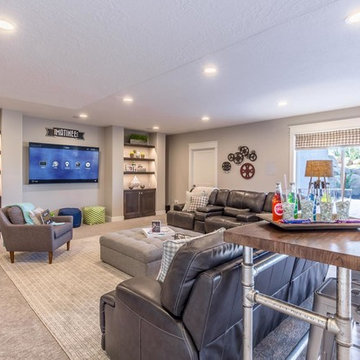
This beautifully built custom home by Willowood Homes featured a Control4 home entertainment and smart home system installed by Tym. This home was a finalist for 'Smart Home of the Year', Consumer Technology Association, CES 2017.
Photo by: Brad Montgomery
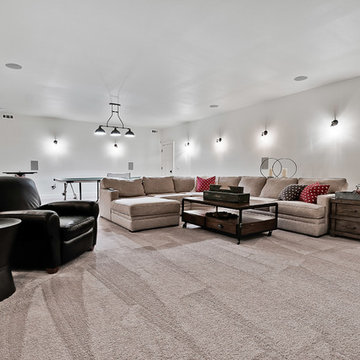
The Theater/Game room is built under the garage, completed with ICF block walls.
Пример оригинального дизайна: огромный изолированный домашний кинотеатр в стиле кантри с белыми стенами, полом из керамической плитки, телевизором на стене и бежевым полом
Пример оригинального дизайна: огромный изолированный домашний кинотеатр в стиле кантри с белыми стенами, полом из керамической плитки, телевизором на стене и бежевым полом
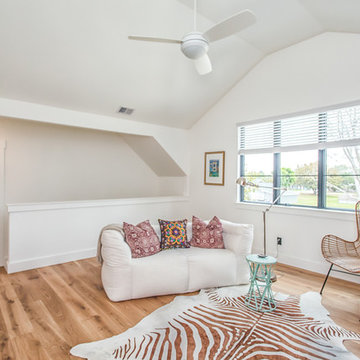
#houseplan 970048VC comes to life in North Carolina
Specs-at-a-glance
3 beds
2.5 baths
1,900+ sq. ft.
PLUS apartment over the garage
Plans: https://www.architecturaldesigns.com/970048VC
#970048VC
#readywhenyouare
#houseplan
#modernfarmhouse
#homesweethome
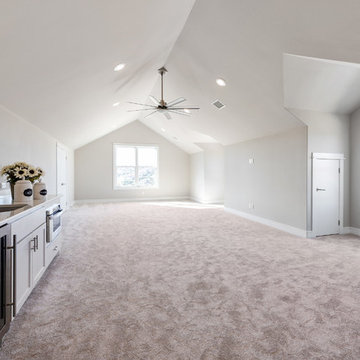
Texas Farmhouse built by Jim Lavender.
Идея дизайна: домашний кинотеатр в стиле кантри
Идея дизайна: домашний кинотеатр в стиле кантри
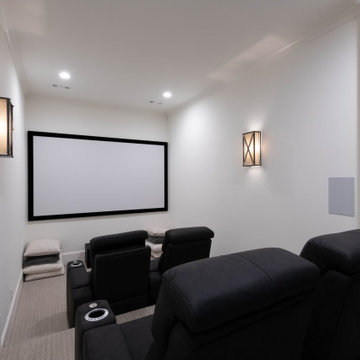
#theater #houzz #customhomes #lights #interiordesign
Стильный дизайн: домашний кинотеатр в стиле кантри с проектором - последний тренд
Стильный дизайн: домашний кинотеатр в стиле кантри с проектором - последний тренд
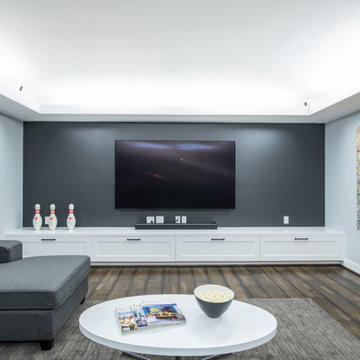
Completed in 2019, this is a home we completed for client who initially engaged us to remodeled their 100 year old classic craftsman bungalow on Seattle’s Queen Anne Hill. During our initial conversation, it became readily apparent that their program was much larger than a remodel could accomplish and the conversation quickly turned toward the design of a new structure that could accommodate a growing family, a live-in Nanny, a variety of entertainment options and an enclosed garage – all squeezed onto a compact urban corner lot.
Project entitlement took almost a year as the house size dictated that we take advantage of several exceptions in Seattle’s complex zoning code. After several meetings with city planning officials, we finally prevailed in our arguments and ultimately designed a 4 story, 3800 sf house on a 2700 sf lot. The finished product is light and airy with a large, open plan and exposed beams on the main level, 5 bedrooms, 4 full bathrooms, 2 powder rooms, 2 fireplaces, 4 climate zones, a huge basement with a home theatre, guest suite, climbing gym, and an underground tavern/wine cellar/man cave. The kitchen has a large island, a walk-in pantry, a small breakfast area and access to a large deck. All of this program is capped by a rooftop deck with expansive views of Seattle’s urban landscape and Lake Union.
Unfortunately for our clients, a job relocation to Southern California forced a sale of their dream home a little more than a year after they settled in after a year project. The good news is that in Seattle’s tight housing market, in less than a week they received several full price offers with escalator clauses which allowed them to turn a nice profit on the deal.
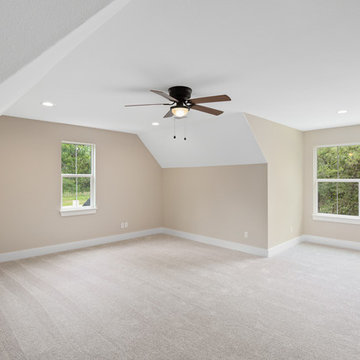
Architectural Designs House Plan 51778HZ comes to life in Texas
Specs-at-a-glance
4 to 5 beds
2 or 3 full baths and 1 half bath
2,300+ sq. ft.
Bonus with bath over garage
Plans: https://www.architecturaldesigns.com/51778hz
#readywhenyouare
#houseplan
#modernfarmhouse
#51778hz
Белый домашний кинотеатр в стиле кантри – фото дизайна интерьера
1
