Домашний бар с монолитной мойкой – фото дизайна интерьера
Сортировать:
Бюджет
Сортировать:Популярное за сегодня
41 - 60 из 535 фото
1 из 2
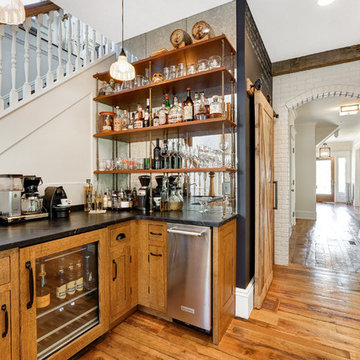
На фото: угловой домашний бар в классическом стиле с мойкой, монолитной мойкой, фасадами в стиле шейкер, фасадами цвета дерева среднего тона, паркетным полом среднего тона, коричневым полом и черной столешницей с
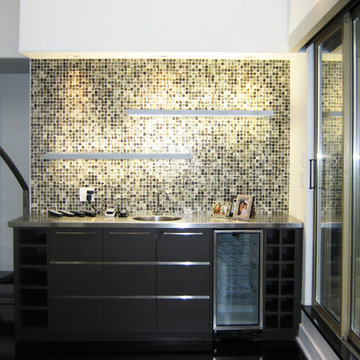
Пример оригинального дизайна: маленький прямой домашний бар в современном стиле с мойкой, монолитной мойкой, плоскими фасадами, темными деревянными фасадами, столешницей из нержавеющей стали, разноцветным фартуком, фартуком из плитки мозаики и темным паркетным полом для на участке и в саду
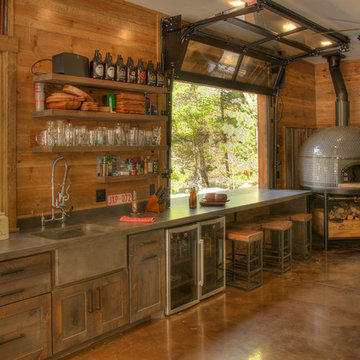
Источник вдохновения для домашнего уюта: прямой домашний бар в стиле рустика с монолитной мойкой, фасадами в стиле шейкер, темными деревянными фасадами, бетонным полом, коричневым полом и серой столешницей
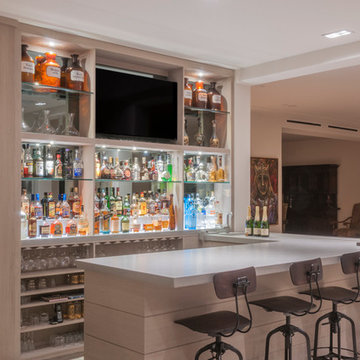
На фото: большой параллельный домашний бар в современном стиле с барной стойкой, монолитной мойкой, светлыми деревянными фасадами, столешницей из бетона, зеркальным фартуком, темным паркетным полом и открытыми фасадами с
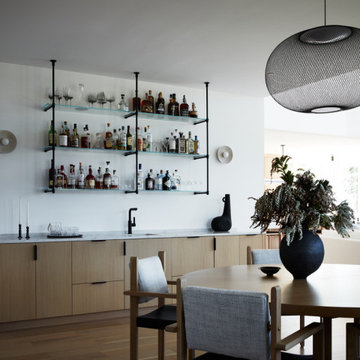
Свежая идея для дизайна: большой домашний бар в стиле модернизм с монолитной мойкой, гранитной столешницей, фартуком из мрамора и серой столешницей - отличное фото интерьера

Custom hand made and hand-carved transitional residential bar. Luxury black and blue design, gray bar stools.
Свежая идея для дизайна: большой прямой домашний бар в стиле неоклассика (современная классика) с барной стойкой, монолитной мойкой, фасадами в стиле шейкер, черными фасадами, столешницей из кварцевого агломерата, синим фартуком, фартуком из кварцевого агломерата, светлым паркетным полом, коричневым полом и синей столешницей - отличное фото интерьера
Свежая идея для дизайна: большой прямой домашний бар в стиле неоклассика (современная классика) с барной стойкой, монолитной мойкой, фасадами в стиле шейкер, черными фасадами, столешницей из кварцевого агломерата, синим фартуком, фартуком из кварцевого агломерата, светлым паркетным полом, коричневым полом и синей столешницей - отличное фото интерьера

Modern Architecture and Refurbishment - Balmoral
The objective of this residential interior refurbishment was to create a bright open-plan aesthetic fit for a growing family. The client employed Cradle to project manage the job, which included developing a master plan for the modern architecture and interior design of the project. Cradle worked closely with AIM Building Contractors on the execution of the refurbishment, as well as Graeme Nash from Optima Joinery and Frances Wellham Design for some of the furniture finishes.
The staged refurbishment required the expansion of several areas in the home. By improving the residential ceiling design in the living and dining room areas, we were able to increase the flow of light and expand the space. A focal point of the home design, the entertaining hub features a beautiful wine bar with elegant brass edging and handles made from Mother of Pearl, a recurring theme of the residential design.
Following high end kitchen design trends, Cradle developed a cutting edge kitchen design that harmonized with the home's new aesthetic. The kitchen was identified as key, so a range of cooking products by Gaggenau were specified for the project. Complementing the modern architecture and design of this home, Corian bench tops were chosen to provide a beautiful and durable surface, which also allowed a brass edge detail to be securely inserted into the bench top. This integrated well with the surrounding tiles, caesar stone and joinery.
High-end finishes are a defining factor of this luxury residential house design. As such, the client wanted to create a statement using some of the key materials. Mutino tiling on the kitchen island and in living area niches achieved the desired look in these areas. Lighting also plays an important role throughout the space and was used to highlight the materials and the large ceiling voids. Lighting effects were achieved with the addition of concealed LED lights, recessed LED down lights and a striking black linear up/down LED profile.
The modern architecture and refurbishment of this beachside home also includes a new relocated laundry, powder room, study room and en-suite for the downstairs bedrooms.
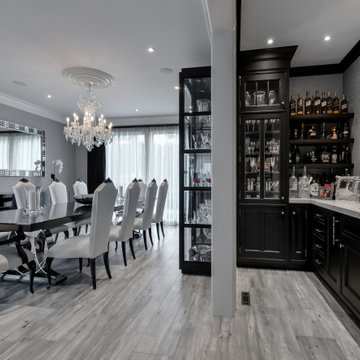
Custom Rutt Home Bar conveniently located next to the kitchen and eat-in kitchen dining area. Beautifully designed with the homeowners entertainment flair in mind. Stunning walnut cabinetry with custom silk wallpaper adorning the walls. Easy access and easy cleanup. Plenty of storage. True elegance for this family's home living.
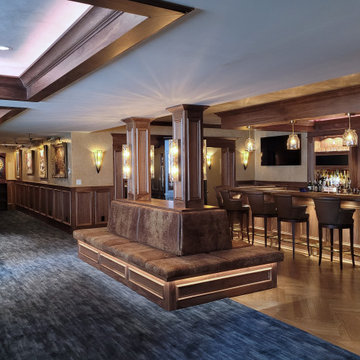
The gentleman's bar in the lower level is tucked into the darker section of the space and feels like a high end lounge. The built in seating around the wood columns divides the lower level into spaces while keeping the whole area connected for entertaining. Nothing was left out when it came to the design~ the custom wood paneling and hand painted wall finishes were all in the homeowners mind from day one.
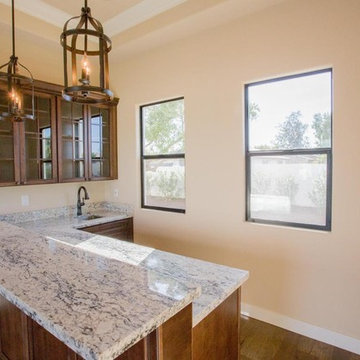
Стильный дизайн: большой угловой домашний бар в стиле модернизм с мойкой, монолитной мойкой, темными деревянными фасадами, темным паркетным полом и коричневым полом - последний тренд
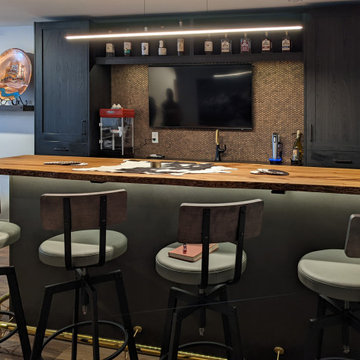
Свежая идея для дизайна: параллельный домашний бар в стиле кантри с мойкой, монолитной мойкой, фасадами в стиле шейкер, темными деревянными фасадами и фартуком из плитки мозаики - отличное фото интерьера

Stunning Rustic Bar and Dining Room in Pennington, NJ. Our clients vision for a rustic pub came to life! The fireplace was refaced with Dorchester Ledge stone and completed with a bluestone hearth. Dekton Trilium was used for countertops and bar top, which compliment the black distressed inset cabinetry and custom built wood plank bar. Reclaimed rustic wood beams were installed in the dining room and used for the mantle. The rustic pub aesthetic continues with sliding barn doors, matte black hardware and fixtures, and cast iron sink. Custom made industrial steel bar shelves and wine racks stand out against wood plank walls. Wide plank rustic style engineered hardwood and dark trim throughout space ties everything together!
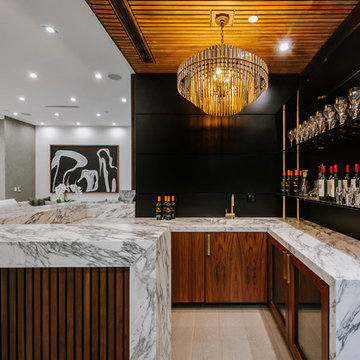
Стильный дизайн: большой п-образный домашний бар в современном стиле с барной стойкой, монолитной мойкой, плоскими фасадами, темными деревянными фасадами, мраморной столешницей и светлым паркетным полом - последний тренд
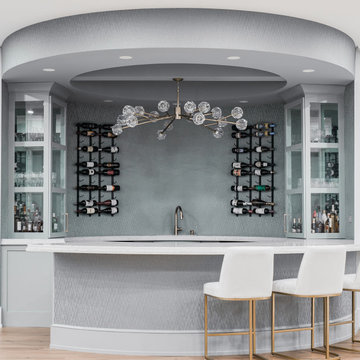
Grab a drink cause it’s Friday AND Cinco de Mayo!??
We can’t think of a better place to spend the weekend than by serving up drinks to friends & family at your very own home bar!
Give us a call to start planning your dream wet or dry bar today!
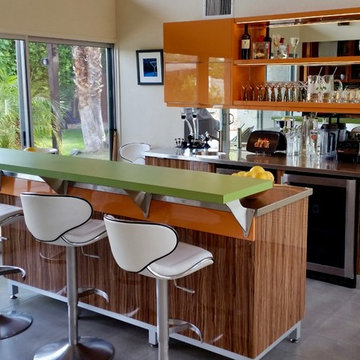
Pull up a bar stool and enjoy a cold drink during cocktail hour!
Свежая идея для дизайна: прямой домашний бар среднего размера в стиле ретро с барной стойкой, монолитной мойкой, плоскими фасадами, фасадами цвета дерева среднего тона, столешницей из ламината и зеркальным фартуком - отличное фото интерьера
Свежая идея для дизайна: прямой домашний бар среднего размера в стиле ретро с барной стойкой, монолитной мойкой, плоскими фасадами, фасадами цвета дерева среднего тона, столешницей из ламината и зеркальным фартуком - отличное фото интерьера

Свежая идея для дизайна: прямой домашний бар в стиле модернизм с мойкой, монолитной мойкой, подвесными полками, черными фасадами, коричневым полом и белой столешницей - отличное фото интерьера

Situated on prime waterfront slip, the Pine Tree House could float we used so much wood.
This project consisted of a complete package. Built-In lacquer wall unit with custom cabinetry & LED lights, walnut floating vanities, credenzas, walnut slat wood bar with antique mirror backing.

Пример оригинального дизайна: маленький прямой домашний бар в скандинавском стиле с мойкой, монолитной мойкой, фасадами в стиле шейкер, светлыми деревянными фасадами, бежевым фартуком, фартуком из дерева, разноцветным полом и черной столешницей для на участке и в саду

Источник вдохновения для домашнего уюта: п-образный домашний бар в стиле неоклассика (современная классика) с мойкой, монолитной мойкой, фасадами в стиле шейкер, синими фасадами, белым фартуком, темным паркетным полом, коричневым полом и белой столешницей

Designed with a dark stain to contrast with the lighter tones of the surrounding interior, this new residential bar becomes the focal point of the living room space. Great for entertaining friends and family, the clean design speaks for itself without the need to be adorned with details.
For more about this project visit our website
wlkitchenandhome.com
#hometohave #eleganthome #homebar #classicbar #barathome #custombar #interiorsofinsta #houseinteriors #customhomedesign #uniqueinteriors #interiordesign #ourluxuryhouses #luxuryrooms #luxuryliving #contemporarydesign #entertainmentroom #interiorsdesigners #interiorluxury #mansion #luxeinteriors #basement #homeremodeling #barinterior #newjerseydesign #njdesigner #homedrinking #homedrinkingcabinet #houzz
Домашний бар с монолитной мойкой – фото дизайна интерьера
3