Домашний бар с монолитной мойкой и фасадами с декоративным кантом – фото дизайна интерьера
Сортировать:
Бюджет
Сортировать:Популярное за сегодня
1 - 20 из 41 фото
1 из 3

Situated on prime waterfront slip, the Pine Tree House could float we used so much wood.
This project consisted of a complete package. Built-In lacquer wall unit with custom cabinetry & LED lights, walnut floating vanities, credenzas, walnut slat wood bar with antique mirror backing.

Custom design and built home bar
Источник вдохновения для домашнего уюта: огромный прямой домашний бар в современном стиле с мойкой, монолитной мойкой, фасадами с декоративным кантом, темными деревянными фасадами, столешницей из кварцевого агломерата, белым фартуком, фартуком из каменной плиты, полом из керамогранита, белым полом и белой столешницей
Источник вдохновения для домашнего уюта: огромный прямой домашний бар в современном стиле с мойкой, монолитной мойкой, фасадами с декоративным кантом, темными деревянными фасадами, столешницей из кварцевого агломерата, белым фартуком, фартуком из каменной плиты, полом из керамогранита, белым полом и белой столешницей
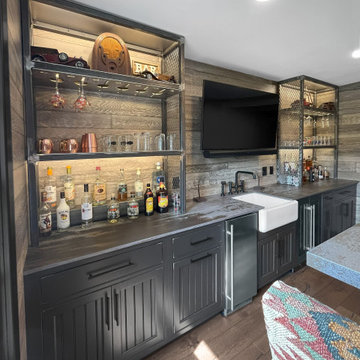
Stunning Rustic Bar and Dining Room in Pennington, NJ. Our clients vision for a rustic pub came to life! The fireplace was refaced with Dorchester Ledge stone and completed with a bluestone hearth. Dekton Trilium was used for countertops and bar top, which compliment the black distressed inset cabinetry and custom built wood plank bar. Reclaimed rustic wood beams were installed in the dining room and used for the mantle. The rustic pub aesthetic continues with sliding barn doors, matte black hardware and fixtures, and cast iron sink. Custom made industrial steel bar shelves and wine racks stand out against wood plank walls. Wide plank rustic style engineered hardwood and dark trim throughout space ties everything together!
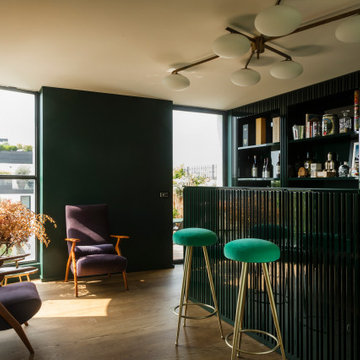
Angolo bar della veranda con boiserie moderna a righe colore verde bottiglia. Arredi vintage anni cinquanta.
Пример оригинального дизайна: большой параллельный домашний бар в современном стиле с мойкой, монолитной мойкой, фасадами с декоративным кантом, зелеными фасадами, столешницей из нержавеющей стали и паркетным полом среднего тона
Пример оригинального дизайна: большой параллельный домашний бар в современном стиле с мойкой, монолитной мойкой, фасадами с декоративным кантом, зелеными фасадами, столешницей из нержавеющей стали и паркетным полом среднего тона
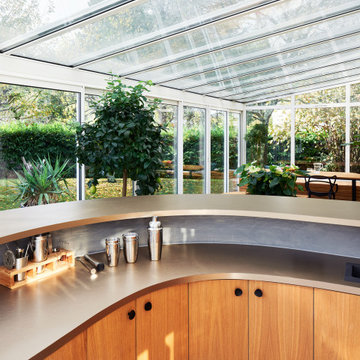
На фото: большой п-образный домашний бар в современном стиле с мойкой, монолитной мойкой, фасадами с декоративным кантом, светлыми деревянными фасадами, столешницей из ламината, зеркальным фартуком, полом из керамической плитки, серым полом и коричневой столешницей
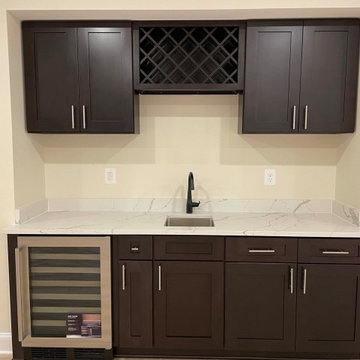
Finished basement
На фото: домашний бар в стиле модернизм с мойкой, монолитной мойкой, фасадами с декоративным кантом, темными деревянными фасадами, столешницей из кварцита, полом из винила и белой столешницей
На фото: домашний бар в стиле модернизм с мойкой, монолитной мойкой, фасадами с декоративным кантом, темными деревянными фасадами, столешницей из кварцита, полом из винила и белой столешницей

This classically styled in-framed kitchen has drawn upon art deco and contemporary influences to create an evolutionary design that delivers microscopic detail at every turn. The kitchen uses exotic finishes both inside and out with the cabinetry posts being specially designed to feature mirrored collars and the inside of the larder unit being custom lined with a specially commissioned crushed glass.
The kitchen island is completely bespoke, a unique installation that has been designed to maximise the functional potential of the space whilst delivering a powerful visual aesthetic. The island was positioned diagonally across the room which created enough space to deliver a design that was not restricted by the architecture and which surpassed expectations. This also maximised the functional potential of the space and aided movement throughout the room.
The soft geometry and fluid nature of the island design originates from the cylindrical drum unit which is set in the foreground as you enter the room. This dark ebony unit is positioned at the main entry point into the kitchen and can be seen from the front entrance hallway. This dark cylinder unit contrasts deeply against the floor and the surrounding cabinetry and is designed to be a very powerful visual hook drawing the onlooker into the space.
The drama of the island is enhanced further through the complex array of bespoke cabinetry that effortlessly flows back into the room drawing the onlooker deeper into the space.
Each individual island section was uniquely designed to reflect the opulence required for this exclusive residence. The subtle mixture of door profiles and finishes allowed the island to straddle the boundaries between traditional and contemporary design whilst the acute arrangement of angles and curves melt together to create a luxurious mix of materials, layers and finishes. All of which aid the functionality of the kitchen providing the user with multiple preparation zones and an area for casual seating.
In order to enhance the impact further we carefully considered the lighting within the kitchen including the design and installation of a bespoke bulkhead ceiling complete with plaster cornice and colour changing LED lighting.
Photos by: Derek Robinson
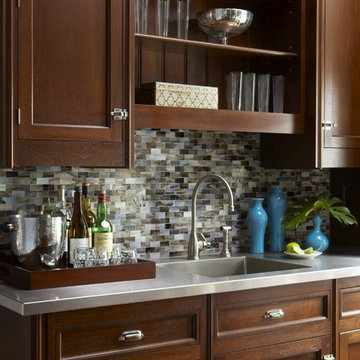
Interior Design by Cindy Rinfret, principal designer of Rinfret, Ltd. Interior Design & Decoration www.rinfretltd.com
Photos by Michael Partenio and styling by Stacy Kunstel
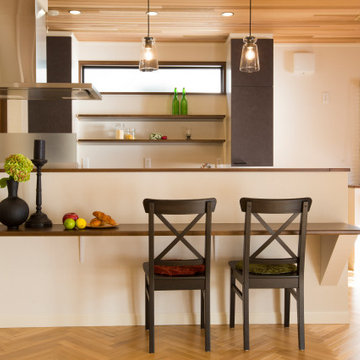
Свежая идея для дизайна: прямой домашний бар в стиле ретро с барной стойкой, паркетным полом среднего тона, коричневой столешницей, монолитной мойкой, фасадами с декоративным кантом, серыми фасадами, бежевым фартуком и коричневым полом - отличное фото интерьера
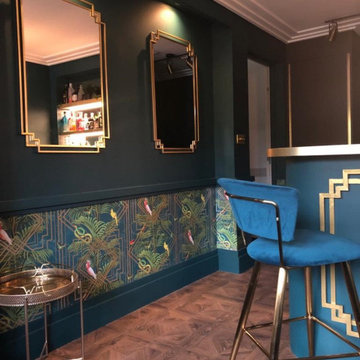
One of our more unusual projects, helping two budding interior design enthusiasts to create a bar in their garage with a utility area at the rear with boiler and laundry items and a sink... OnePlan was happy to help and guide with the space planning - but the amazing decor was all down to the clients, who sourced furnishings and chose the decor themselves - it's worthy of a visit from Jay Gatsby himself! They are happy for me to share these finished pics - and I'm absolutely delighted to do so!
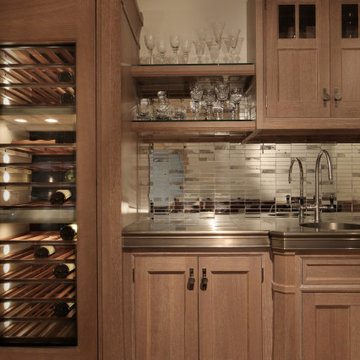
Источник вдохновения для домашнего уюта: домашний бар в стиле кантри с мойкой, монолитной мойкой, фасадами с декоративным кантом, светлыми деревянными фасадами, столешницей из нержавеющей стали, серым фартуком, фартуком из металлической плитки, паркетным полом среднего тона и серой столешницей
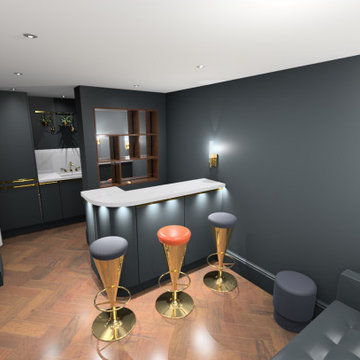
One of our more unusual projects, helping two budding interior design enthusiasts to create a bar in their garage with a utility area at the rear with boiler and laundry items and a sink... OnePlan was happy to help and guide with the space planning - but the amazing decor was all down to the clients, who sourced furnishings and chose the decor themselves - it's worthy of a visit from Jay Gatsby himself! They are happy for me to share these finished pics - and I'm absolutely delighted to do so!
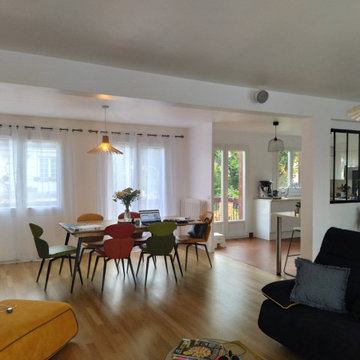
Rénovation d'une maison, conseil en aménagement.
Regardez bien le avant après c'est méconnaissable.
Пример оригинального дизайна: п-образный домашний бар среднего размера в стиле ретро с барной стойкой, фасадами с декоративным кантом, белыми фасадами, белым фартуком, полом из терракотовой плитки, монолитной мойкой, столешницей из ламината и красным полом
Пример оригинального дизайна: п-образный домашний бар среднего размера в стиле ретро с барной стойкой, фасадами с декоративным кантом, белыми фасадами, белым фартуком, полом из терракотовой плитки, монолитной мойкой, столешницей из ламината и красным полом
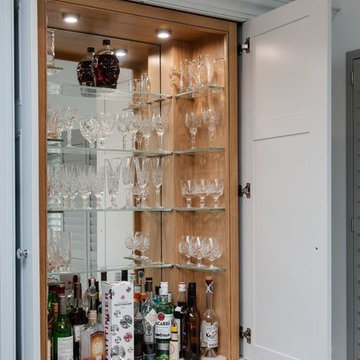
Свежая идея для дизайна: большой п-образный домашний бар в классическом стиле с монолитной мойкой, фасадами с декоративным кантом, серыми фасадами, столешницей из кварцита, серым фартуком, фартуком из керамической плитки, полом из керамической плитки и серым полом - отличное фото интерьера
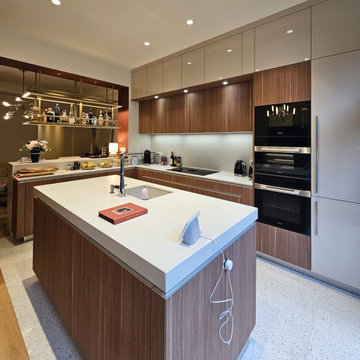
La cuisine se définie centrale. Nos clients aiment recevoir, et cet espace se doit d'être communiquant.
La pièce est traversante, ce qui confère particularité mais un atout pour cet ilot équipé d'une activité de lavage.
La cuisson est un système BORA, et opposée à l'îlot. A chacun son poste de travail!
Un esprit Art Déco est recherché pour cette réalisation.
On notera la touche Or du Ciel de bar en suspension, qui ajoute une touche rétro et vintage.
Une fourniture design sortant des sentiers battus, idéal pour se démarquer et mettre en vedette cette élégante cuisine !
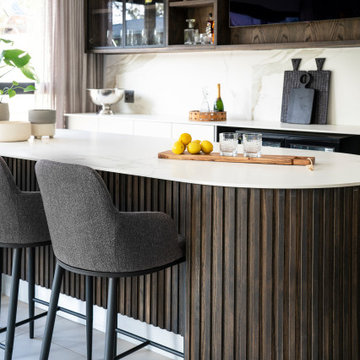
Custom design and built home bar
Идея дизайна: огромный прямой домашний бар в стиле модернизм с мойкой, монолитной мойкой, фасадами с декоративным кантом, темными деревянными фасадами, столешницей из кварцевого агломерата, белым фартуком, фартуком из каменной плиты, полом из керамогранита, белым полом и белой столешницей
Идея дизайна: огромный прямой домашний бар в стиле модернизм с мойкой, монолитной мойкой, фасадами с декоративным кантом, темными деревянными фасадами, столешницей из кварцевого агломерата, белым фартуком, фартуком из каменной плиты, полом из керамогранита, белым полом и белой столешницей
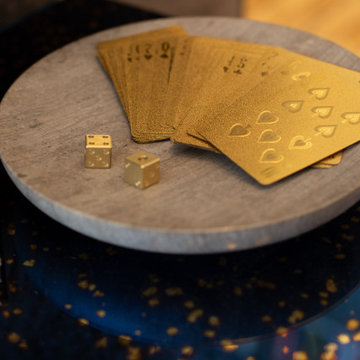
Multibank Group là tập đoàn tư vấn tài chính trực tuyến lớn nhất trên thế giới được thành lập tại California, USA vào năm 2015. Mọi lĩnh vực đầu tư ngoại hối (forex). chứng khoán, hàng hóa, kim loại, chỉ số,.. hãy liên hệ với chúng tôi qua: https://multibank.com.vn/
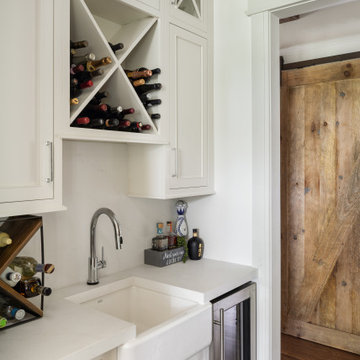
This wet bar was designed to be used between the kitchen and dining rooms. We used custom Plain & Fancy inset white cabinetry.
На фото: домашний бар среднего размера в стиле кантри с мойкой, монолитной мойкой, фасадами с декоративным кантом, белыми фасадами, столешницей из кварцевого агломерата, белым фартуком, паркетным полом среднего тона, коричневым полом и белой столешницей
На фото: домашний бар среднего размера в стиле кантри с мойкой, монолитной мойкой, фасадами с декоративным кантом, белыми фасадами, столешницей из кварцевого агломерата, белым фартуком, паркетным полом среднего тона, коричневым полом и белой столешницей
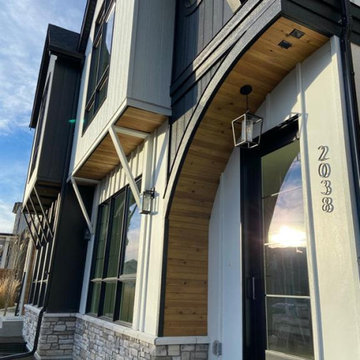
Стильный дизайн: маленький угловой домашний бар в морском стиле с монолитной мойкой, фасадами с декоративным кантом, белыми фасадами, столешницей из цинка, черным фартуком, фартуком из сланца, полом из травертина, желтым полом и белой столешницей без мойки для на участке и в саду - последний тренд
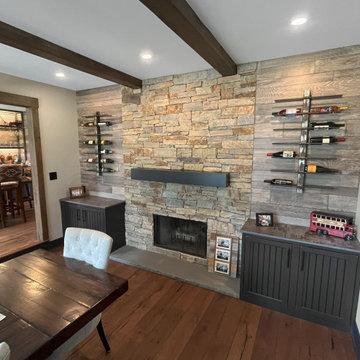
Stunning Rustic Bar and Dining Room in Pennington, NJ. Our clients vision for a rustic pub came to life! The fireplace was refaced with Dorchester Ledge stone and completed with a bluestone hearth. Dekton Trilium was used for countertops and bar top, which compliment the black distressed inset cabinetry and custom built wood plank bar. Reclaimed rustic wood beams were installed in the dining room and used for the mantle. The rustic pub aesthetic continues with sliding barn doors, matte black hardware and fixtures, and cast iron sink. Custom made industrial steel bar shelves and wine racks stand out against wood plank walls. Wide plank rustic style engineered hardwood and dark trim throughout space ties everything together!
Домашний бар с монолитной мойкой и фасадами с декоративным кантом – фото дизайна интерьера
1