Домашний бар с монолитной мойкой и черными фасадами – фото дизайна интерьера
Сортировать:
Бюджет
Сортировать:Популярное за сегодня
1 - 20 из 63 фото
1 из 3

Modern Architecture and Refurbishment - Balmoral
The objective of this residential interior refurbishment was to create a bright open-plan aesthetic fit for a growing family. The client employed Cradle to project manage the job, which included developing a master plan for the modern architecture and interior design of the project. Cradle worked closely with AIM Building Contractors on the execution of the refurbishment, as well as Graeme Nash from Optima Joinery and Frances Wellham Design for some of the furniture finishes.
The staged refurbishment required the expansion of several areas in the home. By improving the residential ceiling design in the living and dining room areas, we were able to increase the flow of light and expand the space. A focal point of the home design, the entertaining hub features a beautiful wine bar with elegant brass edging and handles made from Mother of Pearl, a recurring theme of the residential design.
Following high end kitchen design trends, Cradle developed a cutting edge kitchen design that harmonized with the home's new aesthetic. The kitchen was identified as key, so a range of cooking products by Gaggenau were specified for the project. Complementing the modern architecture and design of this home, Corian bench tops were chosen to provide a beautiful and durable surface, which also allowed a brass edge detail to be securely inserted into the bench top. This integrated well with the surrounding tiles, caesar stone and joinery.
High-end finishes are a defining factor of this luxury residential house design. As such, the client wanted to create a statement using some of the key materials. Mutino tiling on the kitchen island and in living area niches achieved the desired look in these areas. Lighting also plays an important role throughout the space and was used to highlight the materials and the large ceiling voids. Lighting effects were achieved with the addition of concealed LED lights, recessed LED down lights and a striking black linear up/down LED profile.
The modern architecture and refurbishment of this beachside home also includes a new relocated laundry, powder room, study room and en-suite for the downstairs bedrooms.
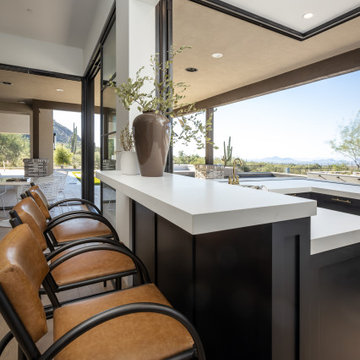
Стильный дизайн: большой п-образный домашний бар в стиле неоклассика (современная классика) с мойкой, монолитной мойкой, фасадами с выступающей филенкой, черными фасадами, столешницей из кварцевого агломерата, белым фартуком, фартуком из кирпича, светлым паркетным полом, бежевым полом и белой столешницей - последний тренд
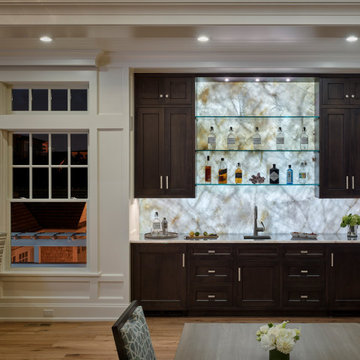
Wet bar with black cabinets and recessed lighting.
Источник вдохновения для домашнего уюта: прямой домашний бар среднего размера в стиле неоклассика (современная классика) с мойкой, монолитной мойкой, фасадами с утопленной филенкой, черными фасадами, серым фартуком и паркетным полом среднего тона
Источник вдохновения для домашнего уюта: прямой домашний бар среднего размера в стиле неоклассика (современная классика) с мойкой, монолитной мойкой, фасадами с утопленной филенкой, черными фасадами, серым фартуком и паркетным полом среднего тона

Custom hand made and hand-carved transitional residential bar. Luxury black and blue design, gray bar stools.
Свежая идея для дизайна: большой прямой домашний бар в стиле неоклассика (современная классика) с барной стойкой, монолитной мойкой, фасадами в стиле шейкер, черными фасадами, столешницей из кварцевого агломерата, синим фартуком, фартуком из кварцевого агломерата, светлым паркетным полом, коричневым полом и синей столешницей - отличное фото интерьера
Свежая идея для дизайна: большой прямой домашний бар в стиле неоклассика (современная классика) с барной стойкой, монолитной мойкой, фасадами в стиле шейкер, черными фасадами, столешницей из кварцевого агломерата, синим фартуком, фартуком из кварцевого агломерата, светлым паркетным полом, коричневым полом и синей столешницей - отличное фото интерьера

Stunning Rustic Bar and Dining Room in Pennington, NJ. Our clients vision for a rustic pub came to life! The fireplace was refaced with Dorchester Ledge stone and completed with a bluestone hearth. Dekton Trilium was used for countertops and bar top, which compliment the black distressed inset cabinetry and custom built wood plank bar. Reclaimed rustic wood beams were installed in the dining room and used for the mantle. The rustic pub aesthetic continues with sliding barn doors, matte black hardware and fixtures, and cast iron sink. Custom made industrial steel bar shelves and wine racks stand out against wood plank walls. Wide plank rustic style engineered hardwood and dark trim throughout space ties everything together!
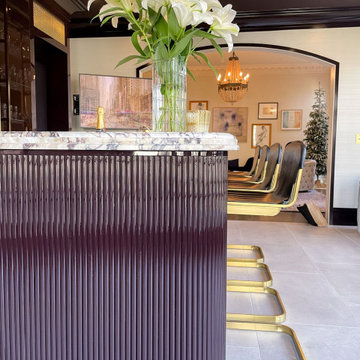
Proof that dreaming big pays off!✨
We’re honored to have completed this breathtaking built-in bar for @o_van_someren in collaboration with @charlestonbuilding. Our finishing department sourced an exact color match to the @chanelofficial nail polish in the shade Vamp to achieve this stunning high gloss finish.
We’re up for a challenge and want to make your dream home a reality. Take that first step and submit an inquiry through the link in our bio!

Свежая идея для дизайна: прямой домашний бар в стиле модернизм с мойкой, монолитной мойкой, подвесными полками, черными фасадами, коричневым полом и белой столешницей - отличное фото интерьера

Party central is this mysterious black bar with delicate brass shelves, anchored from countertop to ceiling. The countertop is an acid washed stainless, a treatment that produces light copper highlights. An integral sink can be filled with ice to keep wine cool all evening.
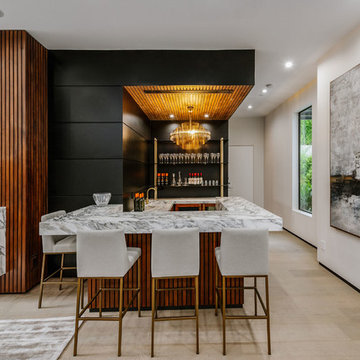
На фото: большой п-образный домашний бар в современном стиле с барной стойкой, открытыми фасадами, черными фасадами, мраморной столешницей, светлым паркетным полом и монолитной мойкой
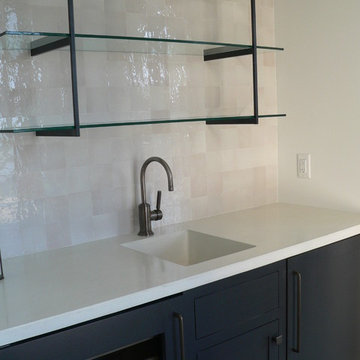
На фото: прямой домашний бар в стиле неоклассика (современная классика) с мойкой, монолитной мойкой, плоскими фасадами, черными фасадами, столешницей из бетона, белым фартуком, фартуком из керамической плитки и темным паркетным полом с

Bar backsplash details.
Photo Credit : Karyn Millet
На фото: прямой домашний бар среднего размера в стиле неоклассика (современная классика) с мойкой, монолитной мойкой, плоскими фасадами, черными фасадами, столешницей из кварцита, серым фартуком, фартуком из стеклянной плитки, деревянным полом, черным полом и серой столешницей с
На фото: прямой домашний бар среднего размера в стиле неоклассика (современная классика) с мойкой, монолитной мойкой, плоскими фасадами, черными фасадами, столешницей из кварцита, серым фартуком, фартуком из стеклянной плитки, деревянным полом, черным полом и серой столешницей с

Contemporary Bar with black painted oak cabinets, 1/4" thick stainless steel countertop with integral stainless sink, Sub Zero Beverage Center, Kohler Purist faucet in black finish, painted wood ship lap paneling on walls
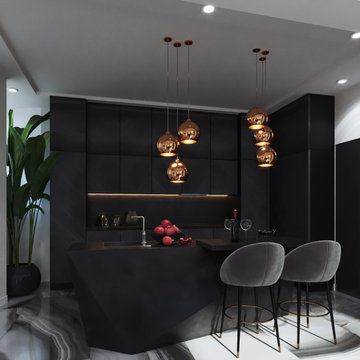
Источник вдохновения для домашнего уюта: угловой домашний бар среднего размера в современном стиле с монолитной мойкой, плоскими фасадами, черными фасадами, столешницей из кварцевого агломерата, черным фартуком, фартуком из стекла, полом из керамогранита, серым полом и черной столешницей
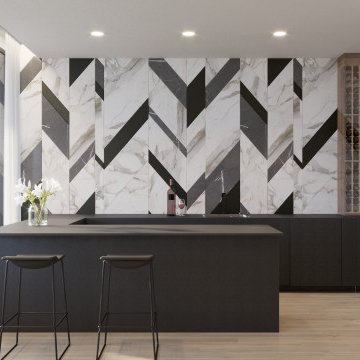
AC Spatial Design’s vision was fully aligned with the client’s requirements and needs to live in a house with a timeless and essential aesthetic.
Источник вдохновения для домашнего уюта: большой прямой домашний бар в современном стиле с светлым паркетным полом, бежевым полом, мойкой, монолитной мойкой, плоскими фасадами, черными фасадами, столешницей из акрилового камня, белым фартуком, фартуком из каменной плиты и черной столешницей
Источник вдохновения для домашнего уюта: большой прямой домашний бар в современном стиле с светлым паркетным полом, бежевым полом, мойкой, монолитной мойкой, плоскими фасадами, черными фасадами, столешницей из акрилового камня, белым фартуком, фартуком из каменной плиты и черной столешницей
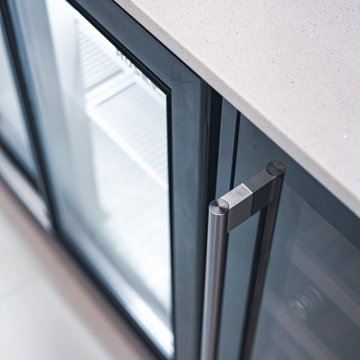
This Bar Area has Blanco appliances to keep wine cool!
Источник вдохновения для домашнего уюта: прямой домашний бар среднего размера в современном стиле с мойкой, монолитной мойкой, плоскими фасадами, черными фасадами, столешницей из кварцита, полом из керамической плитки, белым полом и белой столешницей
Источник вдохновения для домашнего уюта: прямой домашний бар среднего размера в современном стиле с мойкой, монолитной мойкой, плоскими фасадами, черными фасадами, столешницей из кварцита, полом из керамической плитки, белым полом и белой столешницей
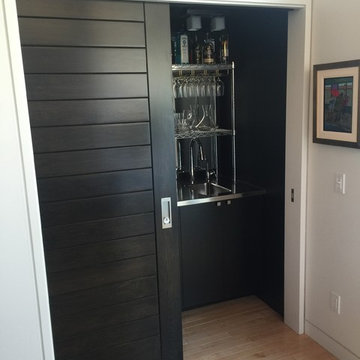
Who doesn't want a tuck away wet bar at their chalet getaway? The pocket doors allows for us to save 9 square feet versus traditional swing doors.
This tucked away wet bar features high-end Crowderframe for optimal door movement.
-President Peter Crowder’s Home, Baie-Saint-Paul, Quebec
Pocket Door Kit: Type C Crowderframe
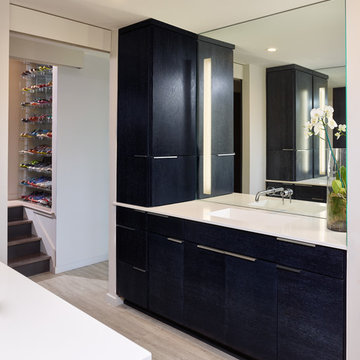
Идея дизайна: большой параллельный домашний бар в современном стиле с барной стойкой, монолитной мойкой, плоскими фасадами, черными фасадами, столешницей из акрилового камня, зеркальным фартуком, полом из ламината и бежевым полом
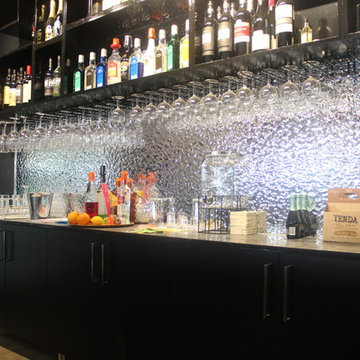
Cameron Herd
На фото: большой параллельный домашний бар в стиле неоклассика (современная классика) с барной стойкой, монолитной мойкой, плоскими фасадами, черными фасадами, столешницей из кварцевого агломерата, серым фартуком и бетонным полом с
На фото: большой параллельный домашний бар в стиле неоклассика (современная классика) с барной стойкой, монолитной мойкой, плоскими фасадами, черными фасадами, столешницей из кварцевого агломерата, серым фартуком и бетонным полом с
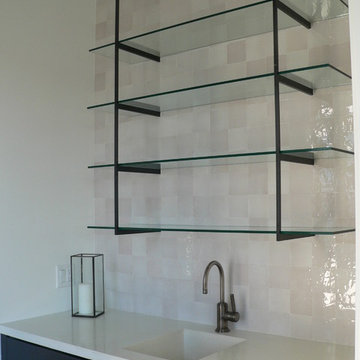
Источник вдохновения для домашнего уюта: прямой домашний бар в стиле неоклассика (современная классика) с мойкой, монолитной мойкой, плоскими фасадами, черными фасадами, столешницей из бетона, белым фартуком, фартуком из керамической плитки и темным паркетным полом
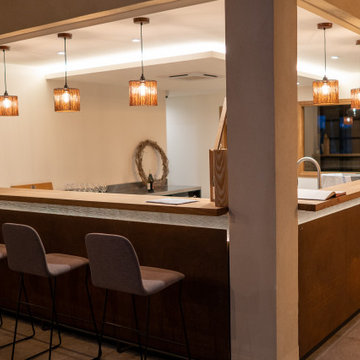
Réalisation d'un bar d'angle de 3x4m
Façade en acier corten et bois noir, comptoir en chêne massif.
Rétroéclairage LED
Стильный дизайн: большой угловой домашний бар в современном стиле с барной стойкой, монолитной мойкой, открытыми фасадами, черными фасадами, деревянной столешницей, черным фартуком, фартуком из дерева, полом из керамической плитки, серым полом и коричневой столешницей - последний тренд
Стильный дизайн: большой угловой домашний бар в современном стиле с барной стойкой, монолитной мойкой, открытыми фасадами, черными фасадами, деревянной столешницей, черным фартуком, фартуком из дерева, полом из керамической плитки, серым полом и коричневой столешницей - последний тренд
Домашний бар с монолитной мойкой и черными фасадами – фото дизайна интерьера
1