Прямой домашний бар с монолитной мойкой – фото дизайна интерьера
Сортировать:
Бюджет
Сортировать:Популярное за сегодня
1 - 20 из 186 фото
1 из 3

Jim Westphalen Photography
Пример оригинального дизайна: прямой домашний бар в стиле кантри с мойкой, монолитной мойкой, фасадами в стиле шейкер, синими фасадами, столешницей из нержавеющей стали, серым фартуком, серым полом и серой столешницей
Пример оригинального дизайна: прямой домашний бар в стиле кантри с мойкой, монолитной мойкой, фасадами в стиле шейкер, синими фасадами, столешницей из нержавеющей стали, серым фартуком, серым полом и серой столешницей

Home Bar, Whitewater Lane, Photography by David Patterson
На фото: большой прямой домашний бар в стиле рустика с мойкой, монолитной мойкой, темными деревянными фасадами, столешницей из акрилового камня, фартуком из плитки кабанчик, полом из сланца, серым полом, белой столешницей, фасадами в стиле шейкер и зеленым фартуком
На фото: большой прямой домашний бар в стиле рустика с мойкой, монолитной мойкой, темными деревянными фасадами, столешницей из акрилового камня, фартуком из плитки кабанчик, полом из сланца, серым полом, белой столешницей, фасадами в стиле шейкер и зеленым фартуком
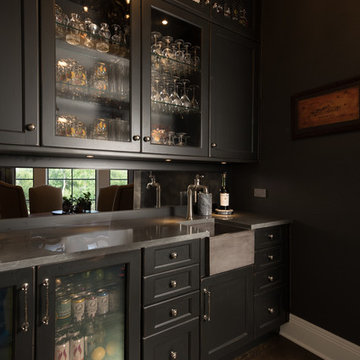
Home wet bar with glass cabinetry and a built-in farmhouse style sink
На фото: прямой домашний бар среднего размера в классическом стиле с мойкой, монолитной мойкой, стеклянными фасадами, темными деревянными фасадами, столешницей из кварцевого агломерата, зеркальным фартуком, темным паркетным полом, коричневым полом и серой столешницей
На фото: прямой домашний бар среднего размера в классическом стиле с мойкой, монолитной мойкой, стеклянными фасадами, темными деревянными фасадами, столешницей из кварцевого агломерата, зеркальным фартуком, темным паркетным полом, коричневым полом и серой столешницей

Situated on prime waterfront slip, the Pine Tree House could float we used so much wood.
This project consisted of a complete package. Built-In lacquer wall unit with custom cabinetry & LED lights, walnut floating vanities, credenzas, walnut slat wood bar with antique mirror backing.

Modern Architecture and Refurbishment - Balmoral
The objective of this residential interior refurbishment was to create a bright open-plan aesthetic fit for a growing family. The client employed Cradle to project manage the job, which included developing a master plan for the modern architecture and interior design of the project. Cradle worked closely with AIM Building Contractors on the execution of the refurbishment, as well as Graeme Nash from Optima Joinery and Frances Wellham Design for some of the furniture finishes.
The staged refurbishment required the expansion of several areas in the home. By improving the residential ceiling design in the living and dining room areas, we were able to increase the flow of light and expand the space. A focal point of the home design, the entertaining hub features a beautiful wine bar with elegant brass edging and handles made from Mother of Pearl, a recurring theme of the residential design.
Following high end kitchen design trends, Cradle developed a cutting edge kitchen design that harmonized with the home's new aesthetic. The kitchen was identified as key, so a range of cooking products by Gaggenau were specified for the project. Complementing the modern architecture and design of this home, Corian bench tops were chosen to provide a beautiful and durable surface, which also allowed a brass edge detail to be securely inserted into the bench top. This integrated well with the surrounding tiles, caesar stone and joinery.
High-end finishes are a defining factor of this luxury residential house design. As such, the client wanted to create a statement using some of the key materials. Mutino tiling on the kitchen island and in living area niches achieved the desired look in these areas. Lighting also plays an important role throughout the space and was used to highlight the materials and the large ceiling voids. Lighting effects were achieved with the addition of concealed LED lights, recessed LED down lights and a striking black linear up/down LED profile.
The modern architecture and refurbishment of this beachside home also includes a new relocated laundry, powder room, study room and en-suite for the downstairs bedrooms.
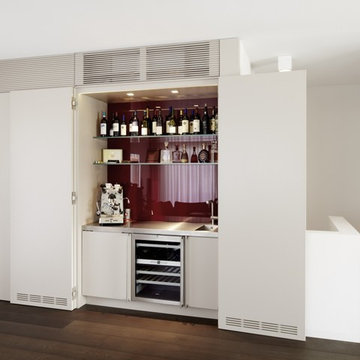
Стильный дизайн: прямой домашний бар среднего размера в современном стиле с монолитной мойкой, плоскими фасадами, белыми фасадами, красным фартуком и темным паркетным полом - последний тренд
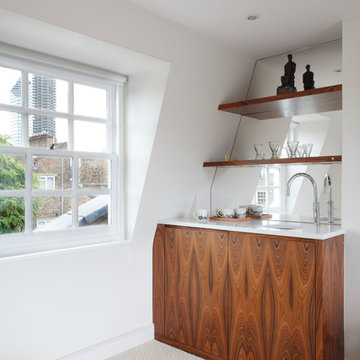
A wet bar at the top of the house saves a trip to the kitchen down below
Photo: James Balston
Стильный дизайн: прямой домашний бар в современном стиле с мойкой, монолитной мойкой, плоскими фасадами, фасадами цвета дерева среднего тона, столешницей из акрилового камня, зеркальным фартуком, ковровым покрытием и белой столешницей - последний тренд
Стильный дизайн: прямой домашний бар в современном стиле с мойкой, монолитной мойкой, плоскими фасадами, фасадами цвета дерева среднего тона, столешницей из акрилового камня, зеркальным фартуком, ковровым покрытием и белой столешницей - последний тренд

Complete renovation of Wimbledon townhome.
Features include:
vintage Holophane pendants
Stone splashback by Gerald Culliford
custom cabinetry
Artwork by Shirin Tabeshfar
Built in Bar
Стильный дизайн: прямой домашний бар в средиземноморском стиле с мойкой, монолитной мойкой, плоскими фасадами, зелеными фасадами, столешницей из плитки, разноцветным фартуком и разноцветной столешницей - последний тренд
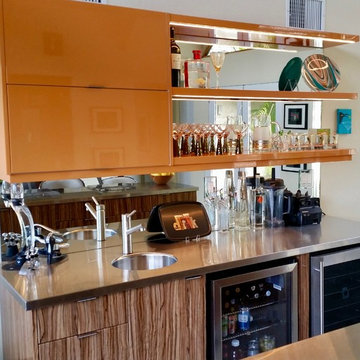
Floating shelves with integrated lighting work with the mirrors to keep the display area open and bright. Orange was a signature color of Frank Sinatra, one of the original "Rat Pack" celebrities who lived, played (and drank) in Palm Springs!
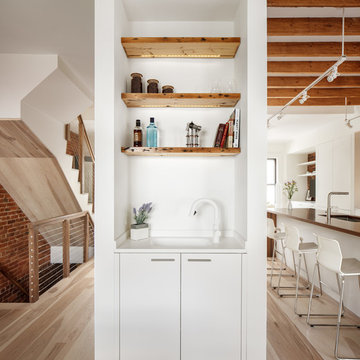
photo by Matt Delphenich
Свежая идея для дизайна: маленький прямой домашний бар в стиле модернизм с мойкой, монолитной мойкой, плоскими фасадами, белыми фасадами, столешницей из акрилового камня, белым фартуком и светлым паркетным полом для на участке и в саду - отличное фото интерьера
Свежая идея для дизайна: маленький прямой домашний бар в стиле модернизм с мойкой, монолитной мойкой, плоскими фасадами, белыми фасадами, столешницей из акрилового камня, белым фартуком и светлым паркетным полом для на участке и в саду - отличное фото интерьера

Un progetto che fonde materiali e colori naturali ad una vista ed una location cittadina, un mix di natura ed urbano, due realtà spesso in contrasto ma che trovano un equilibrio in questo luogo.
Jungle perchè abbiamo volutamente inserito le piante come protagoniste del progetto. Un verde che non solo è ecosostenibile, ma ha poca manutenzione e non crea problematiche funzionali. Le troviamo non solo nei vasi, ma abbiamo creato una sorta di bosco verticale che riempie lo spazio oltre ad avere funzione estetica.
In netto contrasto a tutto questo verde, troviamo uno stile a tratti “Minimal Chic” unito ad un “Industrial”. Li potete riconoscere nell’utilizzo del tessuto per divanetti e sedute, che però hanno una struttura metallica tubolari, in tinta Champagne Semilucido.
Grande attenzione per la privacy, che è stata ricavata creando delle vere e proprie barriere di verde tra i tavoli. Questo progetto infatti ha come obiettivo quello di creare uno spazio rilassante all’interno del caos di una città, una location dove potersi rilassare dopo una giornata di intenso lavoro con una spettacolare vista sulla città.
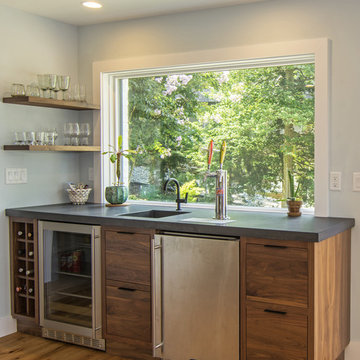
Стильный дизайн: прямой домашний бар среднего размера в стиле неоклассика (современная классика) с мойкой, монолитной мойкой, плоскими фасадами, фасадами цвета дерева среднего тона, столешницей из бетона, светлым паркетным полом и коричневым полом - последний тренд
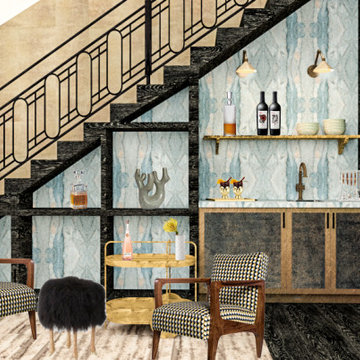
Источник вдохновения для домашнего уюта: прямой домашний бар среднего размера в стиле модернизм с барной стойкой, монолитной мойкой, фасадами с утопленной филенкой, мраморной столешницей, синим фартуком, фартуком из мрамора, темным паркетным полом, коричневым полом и синей столешницей
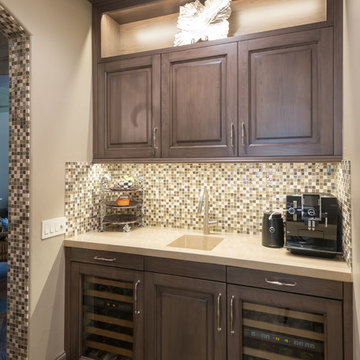
This room, off of the kitchen, houses chilled wines as well as equipment and accessories for making a perfect cup of coffee. This room is a great place to start and end the day.
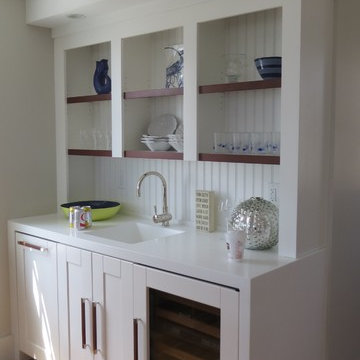
Lori Steigerwald
Пример оригинального дизайна: маленький прямой домашний бар в морском стиле с мойкой, монолитной мойкой, фасадами в стиле шейкер, белыми фасадами, столешницей из акрилового камня, белым фартуком, фартуком из дерева, светлым паркетным полом и белой столешницей для на участке и в саду
Пример оригинального дизайна: маленький прямой домашний бар в морском стиле с мойкой, монолитной мойкой, фасадами в стиле шейкер, белыми фасадами, столешницей из акрилового камня, белым фартуком, фартуком из дерева, светлым паркетным полом и белой столешницей для на участке и в саду
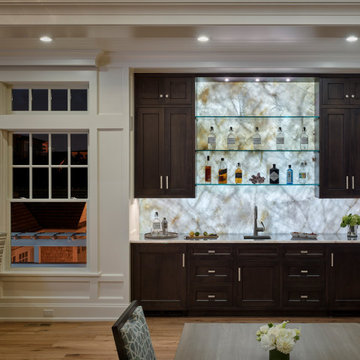
Wet bar with black cabinets and recessed lighting.
Источник вдохновения для домашнего уюта: прямой домашний бар среднего размера в стиле неоклассика (современная классика) с мойкой, монолитной мойкой, фасадами с утопленной филенкой, черными фасадами, серым фартуком и паркетным полом среднего тона
Источник вдохновения для домашнего уюта: прямой домашний бар среднего размера в стиле неоклассика (современная классика) с мойкой, монолитной мойкой, фасадами с утопленной филенкой, черными фасадами, серым фартуком и паркетным полом среднего тона
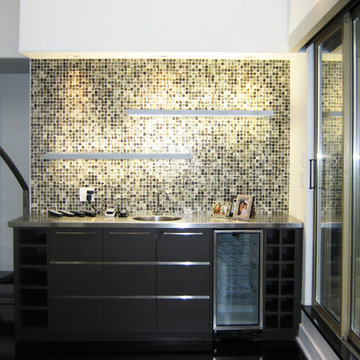
Пример оригинального дизайна: маленький прямой домашний бар в современном стиле с мойкой, монолитной мойкой, плоскими фасадами, темными деревянными фасадами, столешницей из нержавеющей стали, разноцветным фартуком, фартуком из плитки мозаики и темным паркетным полом для на участке и в саду
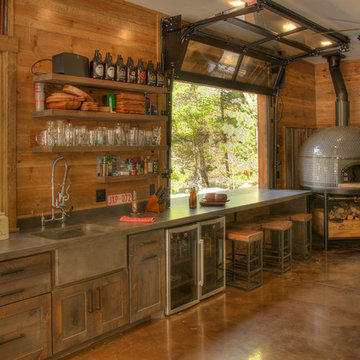
Источник вдохновения для домашнего уюта: прямой домашний бар в стиле рустика с монолитной мойкой, фасадами в стиле шейкер, темными деревянными фасадами, бетонным полом, коричневым полом и серой столешницей

Custom hand made and hand-carved transitional residential bar. Luxury black and blue design, gray bar stools.
Свежая идея для дизайна: большой прямой домашний бар в стиле неоклассика (современная классика) с барной стойкой, монолитной мойкой, фасадами в стиле шейкер, черными фасадами, столешницей из кварцевого агломерата, синим фартуком, фартуком из кварцевого агломерата, светлым паркетным полом, коричневым полом и синей столешницей - отличное фото интерьера
Свежая идея для дизайна: большой прямой домашний бар в стиле неоклассика (современная классика) с барной стойкой, монолитной мойкой, фасадами в стиле шейкер, черными фасадами, столешницей из кварцевого агломерата, синим фартуком, фартуком из кварцевого агломерата, светлым паркетным полом, коричневым полом и синей столешницей - отличное фото интерьера
Прямой домашний бар с монолитной мойкой – фото дизайна интерьера
1