Домашний бар с фартуком из дерева – фото дизайна интерьера
Сортировать:
Бюджет
Сортировать:Популярное за сегодня
101 - 120 из 1 354 фото
1 из 2
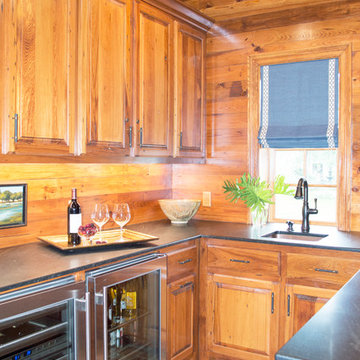
Entre Nous Design
Стильный дизайн: п-образный домашний бар среднего размера в стиле кантри с барной стойкой, врезной мойкой, фасадами с выступающей филенкой, темными деревянными фасадами, столешницей из бетона, коричневым фартуком, фартуком из дерева и кирпичным полом - последний тренд
Стильный дизайн: п-образный домашний бар среднего размера в стиле кантри с барной стойкой, врезной мойкой, фасадами с выступающей филенкой, темными деревянными фасадами, столешницей из бетона, коричневым фартуком, фартуком из дерева и кирпичным полом - последний тренд

Источник вдохновения для домашнего уюта: прямой домашний бар среднего размера в стиле рустика с мойкой, врезной мойкой, плоскими фасадами, серыми фасадами, деревянной столешницей, серым фартуком, фартуком из дерева, темным паркетным полом, серым полом и коричневой столешницей
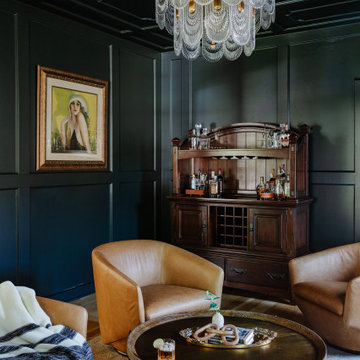
These dark walls scream cozy vibes. The brown and gold accents help elevate the modern rustic feel. But this crystal chandelier send this room over the edge.
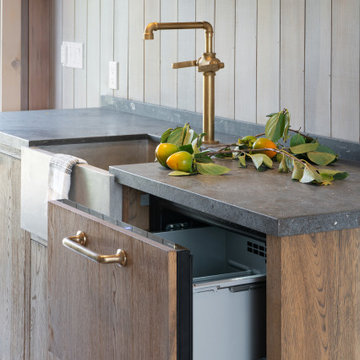
Location: Santa Ynez, CA // Type: Remodel & New Construction // Architect: Salt Architect // Designer: Rita Chan Interiors // Lanscape: Bosky // #RanchoRefugioSY
---
Featured in Sunset, Domino, Remodelista, Modern Luxury Interiors

Details of the lower level in our Modern Northwoods Cabin project. The long zinc bar, perforated steel cabinets, modern camp decor, and plush leather furnishings create the perfect space for family and friends to gather while vacationing in the Northwoods.
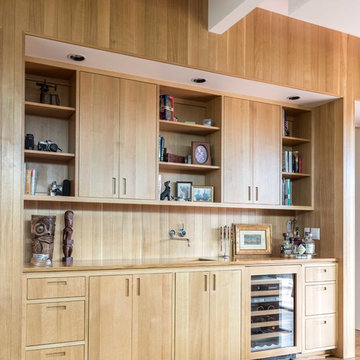
Kat Alves
Идея дизайна: прямой домашний бар в современном стиле с мойкой, врезной мойкой, плоскими фасадами, светлыми деревянными фасадами, деревянной столешницей, коричневым фартуком, фартуком из дерева и паркетным полом среднего тона
Идея дизайна: прямой домашний бар в современном стиле с мойкой, врезной мойкой, плоскими фасадами, светлыми деревянными фасадами, деревянной столешницей, коричневым фартуком, фартуком из дерева и паркетным полом среднего тона
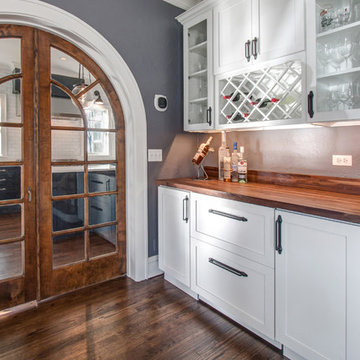
The Dry bar with glass door storage, open lattice wine area & drawer storage sits adjacent to the dining space just off the kitchen
Photography by Chris Kayser
KayserPhotography@wi.rr.com
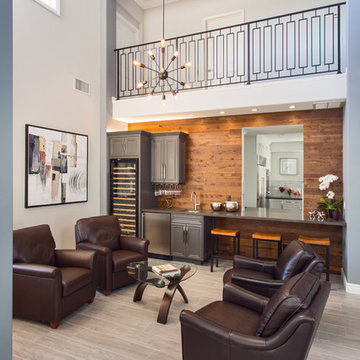
A rejuvenation project of the entire first floor of approx. 1700sq.
The kitchen was completely redone and redesigned with relocation of all major appliances, construction of a new functioning island and creating a more open and airy feeling in the space.
A "window" was opened from the kitchen to the living space to create a connection and practical work area between the kitchen and the new home bar lounge that was constructed in the living space.
New dramatic color scheme was used to create a "grandness" felling when you walk in through the front door and accent wall to be designated as the TV wall.
The stairs were completely redesigned from wood banisters and carpeted steps to a minimalistic iron design combining the mid-century idea with a bit of a modern Scandinavian look.
The old family room was repurposed to be the new official dinning area with a grand buffet cabinet line, dramatic light fixture and a new minimalistic look for the fireplace with 3d white tiles.
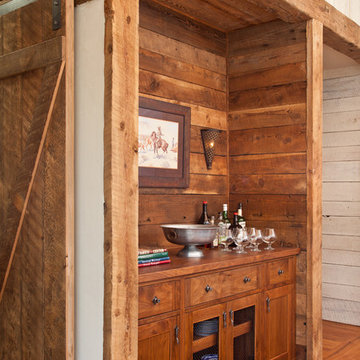
Свежая идея для дизайна: прямой домашний бар в стиле рустика с фасадами цвета дерева среднего тона, деревянной столешницей, фартуком из дерева, паркетным полом среднего тона, коричневой столешницей, коричневым полом и фасадами в стиле шейкер без раковины - отличное фото интерьера

This project earned its name 'The Herringbone House' because of the reclaimed wood accents styled in the Herringbone pattern. This project was focused heavily on pattern and texture. The wife described her style as "beachy buddha" and the husband loved industrial pieces. We married the two styles together and used wood accents and texture to tie them seamlessly. You'll notice the living room features an amazing view of the water and this design concept plays perfectly into that zen vibe. We removed the tile and replaced it with beautiful hardwood floors to balance the rooms and avoid distraction. The owners of this home love Cuban art and funky pieces, so we constructed these built-ins to showcase their amazing collection.

На фото: маленький параллельный домашний бар в современном стиле с мойкой, врезной мойкой, плоскими фасадами, черными фасадами, мраморной столешницей, черным фартуком, фартуком из дерева, полом из винила, коричневым полом и черной столешницей для на участке и в саду

Outdoor enclosed bar. Perfect for entertaining and watching sporting events. No need to go to the sports bar when you have one at home. Industrial style bar with LED side paneling and textured cement.

Home bar in basement.
Photography by D'Arcy Leck
Стильный дизайн: параллельный домашний бар среднего размера в классическом стиле с барной стойкой, монолитной мойкой, плоскими фасадами, темными деревянными фасадами, деревянной столешницей, бежевым фартуком, полом из керамической плитки, бежевым полом, коричневой столешницей и фартуком из дерева - последний тренд
Стильный дизайн: параллельный домашний бар среднего размера в классическом стиле с барной стойкой, монолитной мойкой, плоскими фасадами, темными деревянными фасадами, деревянной столешницей, бежевым фартуком, полом из керамической плитки, бежевым полом, коричневой столешницей и фартуком из дерева - последний тренд
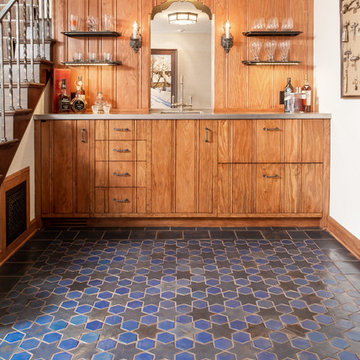
This Star and Hex pattern livens up any room, making a basic wet bar into everyone's new favorite space. The soft matte finish and the 100+ year lifespan of these tiles provide a timeless addition to any home.
Photographer: Kory Kevin, Interior Designer: Martha Dayton Design, Architect: Rehkamp Larson Architects, Tiler: Reuter Quality Tile

Picture Perfect House
На фото: прямой домашний бар среднего размера в стиле неоклассика (современная классика) с мойкой, фасадами цвета дерева среднего тона, белым фартуком, фартуком из дерева, черным полом, черной столешницей, врезной мойкой, фасадами с утопленной филенкой, столешницей из талькохлорита и полом из сланца
На фото: прямой домашний бар среднего размера в стиле неоклассика (современная классика) с мойкой, фасадами цвета дерева среднего тона, белым фартуком, фартуком из дерева, черным полом, черной столешницей, врезной мойкой, фасадами с утопленной филенкой, столешницей из талькохлорита и полом из сланца
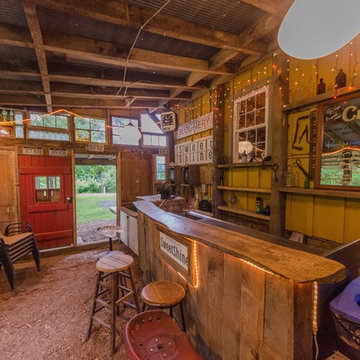
Walk out basement.
Стильный дизайн: маленький параллельный домашний бар в стиле рустика с коричневым полом, барной стойкой, деревянной столешницей, врезной мойкой, коричневым фартуком, фартуком из дерева и коричневой столешницей для на участке и в саду - последний тренд
Стильный дизайн: маленький параллельный домашний бар в стиле рустика с коричневым полом, барной стойкой, деревянной столешницей, врезной мойкой, коричневым фартуком, фартуком из дерева и коричневой столешницей для на участке и в саду - последний тренд
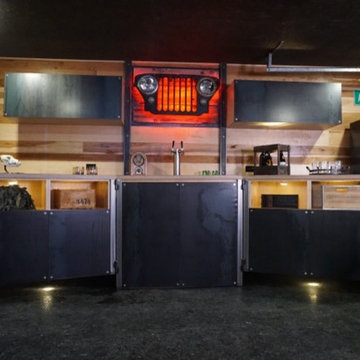
Стильный дизайн: прямой домашний бар среднего размера в стиле рустика с мойкой, плоскими фасадами, коричневым фартуком, фартуком из дерева, полом из ламината и черным полом без раковины - последний тренд
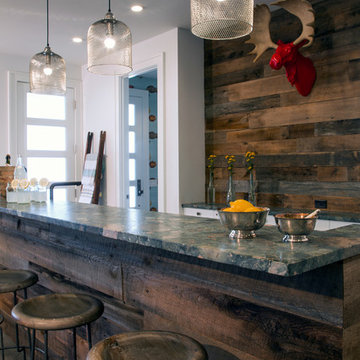
Photographer: MARS Photo and Design/Michael Raffin
Interior Design: Dayna Flory Interiors
Home Designer: Patrick Dyke
©2014, MARS Photo and Design. All rights reserved.
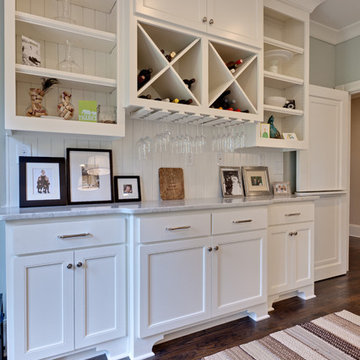
This mid-century home was given a complete overhaul, just love the way it turned out.
Стильный дизайн: прямой домашний бар среднего размера в классическом стиле с фасадами с утопленной филенкой, белыми фасадами, мраморной столешницей, белым фартуком, темным паркетным полом и фартуком из дерева без раковины - последний тренд
Стильный дизайн: прямой домашний бар среднего размера в классическом стиле с фасадами с утопленной филенкой, белыми фасадами, мраморной столешницей, белым фартуком, темным паркетным полом и фартуком из дерева без раковины - последний тренд
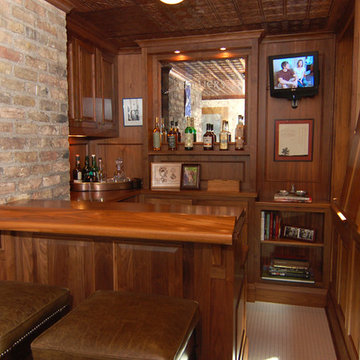
Wine Cellar
Photo courtesy of Steve Caputo
Источник вдохновения для домашнего уюта: прямой домашний бар среднего размера в классическом стиле с барной стойкой, фасадами с выступающей филенкой, темными деревянными фасадами, деревянной столешницей, коричневым фартуком, фартуком из дерева и коричневой столешницей
Источник вдохновения для домашнего уюта: прямой домашний бар среднего размера в классическом стиле с барной стойкой, фасадами с выступающей филенкой, темными деревянными фасадами, деревянной столешницей, коричневым фартуком, фартуком из дерева и коричневой столешницей
Домашний бар с фартуком из дерева – фото дизайна интерьера
6