Домашний бар с серыми фасадами и фартуком из дерева – фото дизайна интерьера
Сортировать:
Бюджет
Сортировать:Популярное за сегодня
1 - 20 из 117 фото
1 из 3

Behind the bar, there is ample storage and counter space to prepare.
Источник вдохновения для домашнего уюта: большой параллельный домашний бар в стиле кантри с мойкой, фасадами в стиле шейкер, серыми фасадами, паркетным полом среднего тона, столешницей из бетона, фартуком из дерева, коричневым полом и серой столешницей
Источник вдохновения для домашнего уюта: большой параллельный домашний бар в стиле кантри с мойкой, фасадами в стиле шейкер, серыми фасадами, паркетным полом среднего тона, столешницей из бетона, фартуком из дерева, коричневым полом и серой столешницей
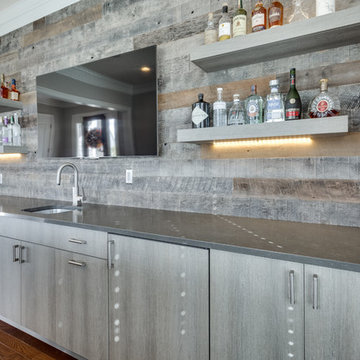
Metropolis Textured Melamine door style in Argent Oak Vertical finish. Designed by Danielle Melchione, CKD of Reico Kitchen & Bath. Photographed by BTW Images LLC.

Jeri Koegel
Идея дизайна: параллельный домашний бар в современном стиле с мойкой, фасадами в стиле шейкер, серыми фасадами, серым фартуком, фартуком из дерева, паркетным полом среднего тона, коричневым полом и черной столешницей
Идея дизайна: параллельный домашний бар в современном стиле с мойкой, фасадами в стиле шейкер, серыми фасадами, серым фартуком, фартуком из дерева, паркетным полом среднего тона, коричневым полом и черной столешницей

Dark Gray stained cabinetry with beer & wine fridge, kegerator and peg system wine rack. Dark Gray stained shiplap backsplash with pendant lighting adds to the transitional style of this basement wet bar.

Свежая идея для дизайна: домашний бар в морском стиле с мойкой, врезной мойкой, фасадами с утопленной филенкой, серыми фасадами, фартуком из дерева, светлым паркетным полом, бежевым полом и белой столешницей - отличное фото интерьера

Birchwood Construction had the pleasure of working with Jonathan Lee Architects to revitalize this beautiful waterfront cottage. Located in the historic Belvedere Club community, the home's exterior design pays homage to its original 1800s grand Southern style. To honor the iconic look of this era, Birchwood craftsmen cut and shaped custom rafter tails and an elegant, custom-made, screen door. The home is framed by a wraparound front porch providing incomparable Lake Charlevoix views.
The interior is embellished with unique flat matte-finished countertops in the kitchen. The raw look complements and contrasts with the high gloss grey tile backsplash. Custom wood paneling captures the cottage feel throughout the rest of the home. McCaffery Painting and Decorating provided the finishing touches by giving the remodeled rooms a fresh coat of paint.
Photo credit: Phoenix Photographic

This transitional timber frame home features a wrap-around porch designed to take advantage of its lakeside setting and mountain views. Natural stone, including river rock, granite and Tennessee field stone, is combined with wavy edge siding and a cedar shingle roof to marry the exterior of the home with it surroundings. Casually elegant interiors flow into generous outdoor living spaces that highlight natural materials and create a connection between the indoors and outdoors.
Photography Credit: Rebecca Lehde, Inspiro 8 Studios
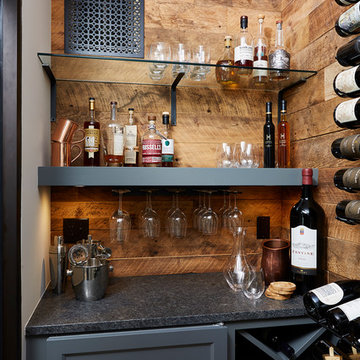
Идея дизайна: маленький прямой домашний бар в морском стиле с серыми фасадами, фартуком из дерева и серой столешницей без раковины для на участке и в саду
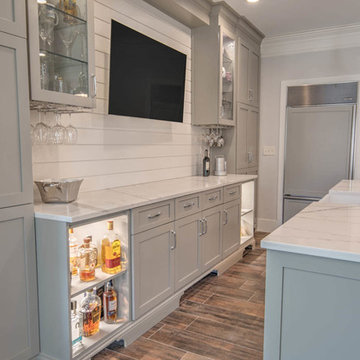
James Harris
Стильный дизайн: домашний бар среднего размера в стиле кантри с фасадами в стиле шейкер, серыми фасадами, столешницей из акрилового камня, белым фартуком, фартуком из дерева, полом из керамогранита, коричневым полом и белой столешницей - последний тренд
Стильный дизайн: домашний бар среднего размера в стиле кантри с фасадами в стиле шейкер, серыми фасадами, столешницей из акрилового камня, белым фартуком, фартуком из дерева, полом из керамогранита, коричневым полом и белой столешницей - последний тренд

Marshall Evan Photography
На фото: огромный прямой домашний бар в классическом стиле с фасадами в стиле шейкер, столешницей из кварцевого агломерата, паркетным полом среднего тона, белой столешницей, мойкой, врезной мойкой, серыми фасадами и фартуком из дерева с
На фото: огромный прямой домашний бар в классическом стиле с фасадами в стиле шейкер, столешницей из кварцевого агломерата, паркетным полом среднего тона, белой столешницей, мойкой, врезной мойкой, серыми фасадами и фартуком из дерева с

Redesigning the bar improves the flow with the rest of the basement allowing for easy access in and out of the bar. This beautiful table was custom made from reclaimed wood and serves as a buffet space, game table, dining table, or a spot to sit and have a drink.
Instead of having a flooring change from carpet and to tile, this wood-look luxury vinyl plank was installed. The flow is improved and the space feels larger.
The main finishes are neutral with a mix of rustic, traditional, and coastal styles. The painted cabinetry contrasts nicely with the stained table and flooring. Pops of blue are seen in the accessories.
Photo by: Beth Skogen

Elegant Wine Bar with Drop-Down Television
На фото: прямой домашний бар среднего размера в современном стиле с мойкой, плоскими фасадами, серыми фасадами, столешницей из акрилового камня, фартуком из дерева, полом из травертина, бежевым полом и синим фартуком без раковины с
На фото: прямой домашний бар среднего размера в современном стиле с мойкой, плоскими фасадами, серыми фасадами, столешницей из акрилового камня, фартуком из дерева, полом из травертина, бежевым полом и синим фартуком без раковины с

Свежая идея для дизайна: большой прямой домашний бар с барной стойкой, плоскими фасадами, серыми фасадами, столешницей из кварцевого агломерата, коричневым фартуком, фартуком из дерева, полом из керамогранита, серым полом и белой столешницей - отличное фото интерьера

На фото: маленький прямой домашний бар в стиле рустика с мойкой, стеклянными фасадами, серыми фасадами, деревянной столешницей, белым фартуком, фартуком из дерева, темным паркетным полом, коричневым полом и коричневой столешницей без раковины для на участке и в саду с
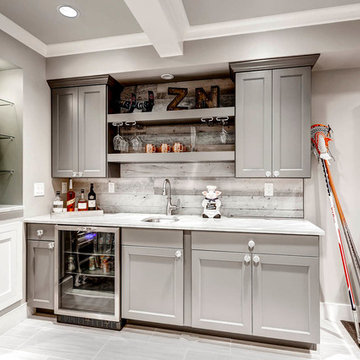
The bar has a fridge and open and covered cabinets and an undermount sink.
На фото: маленький прямой домашний бар в стиле модернизм с мойкой, врезной мойкой, серыми фасадами, столешницей из кварцита, серым фартуком, фартуком из дерева, полом из керамической плитки и фасадами в стиле шейкер для на участке и в саду
На фото: маленький прямой домашний бар в стиле модернизм с мойкой, врезной мойкой, серыми фасадами, столешницей из кварцита, серым фартуком, фартуком из дерева, полом из керамической плитки и фасадами в стиле шейкер для на участке и в саду

The upstairs has a seating area with natural light from the large windows. It adjoins to a living area off the kitchen. There is a wine bar fro entertaining. White ship lap covers the walls for the charming coastal style. Designed by Bob Chatham Custom Home Design and built by Phillip Vlahos of VDT Construction.

2021 Artisan Home Tour
Remodeler: Ispiri, LLC
Photo: Landmark Photography
Have questions about this home? Please reach out to the builder listed above to learn more.

Источник вдохновения для домашнего уюта: прямой домашний бар среднего размера в стиле рустика с мойкой, врезной мойкой, плоскими фасадами, серыми фасадами, деревянной столешницей, серым фартуком, фартуком из дерева, темным паркетным полом, серым полом и коричневой столешницей

Part bar and part drop-zone, this multi-use space provides functional storage and counter space whether they're hosting a party or organizing the kids' schedules.
© Deborah Scannell Photography
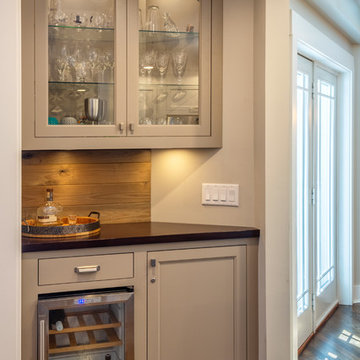
This bar is perfectly located between the kitchen and family room for easy access. The custom backsplash complements the kitchen pantry door and hood. The backsplash and cabinetry were designed and crafted by Riverside Custom Cabinetry. The small beverage fridge is the SCR312L from Summit Appliance.
Домашний бар с серыми фасадами и фартуком из дерева – фото дизайна интерьера
1