Домашний бар с фартуком из дерева и черной столешницей – фото дизайна интерьера
Сортировать:
Бюджет
Сортировать:Популярное за сегодня
1 - 20 из 107 фото
1 из 3

GC: Ekren Construction
Photography: Tiffany Ringwald
Стильный дизайн: маленький прямой домашний бар в стиле неоклассика (современная классика) с фасадами в стиле шейкер, черными фасадами, столешницей из кварцита, черным фартуком, фартуком из дерева, паркетным полом среднего тона, коричневым полом и черной столешницей без мойки, раковины для на участке и в саду - последний тренд
Стильный дизайн: маленький прямой домашний бар в стиле неоклассика (современная классика) с фасадами в стиле шейкер, черными фасадами, столешницей из кварцита, черным фартуком, фартуком из дерева, паркетным полом среднего тона, коричневым полом и черной столешницей без мойки, раковины для на участке и в саду - последний тренд

Стильный дизайн: большой прямой домашний бар в современном стиле с мойкой, монолитной мойкой, плоскими фасадами, темными деревянными фасадами, коричневым фартуком, фартуком из дерева, бежевым полом и черной столешницей - последний тренд

Jeri Koegel
Идея дизайна: параллельный домашний бар в современном стиле с мойкой, фасадами в стиле шейкер, серыми фасадами, серым фартуком, фартуком из дерева, паркетным полом среднего тона, коричневым полом и черной столешницей
Идея дизайна: параллельный домашний бар в современном стиле с мойкой, фасадами в стиле шейкер, серыми фасадами, серым фартуком, фартуком из дерева, паркетным полом среднего тона, коричневым полом и черной столешницей

Идея дизайна: прямой домашний бар в стиле кантри с стеклянными фасадами, серыми фасадами, коричневым фартуком, фартуком из дерева, темным паркетным полом, коричневым полом и черной столешницей без мойки, раковины

Пример оригинального дизайна: маленький прямой домашний бар в стиле неоклассика (современная классика) с мойкой, врезной мойкой, фасадами в стиле шейкер, серыми фасадами, гранитной столешницей, разноцветным фартуком, фартуком из дерева, полом из ламината, разноцветным полом и черной столешницей для на участке и в саду

Пример оригинального дизайна: большой п-образный домашний бар в современном стиле с барной стойкой, черными фасадами, гранитной столешницей, коричневым фартуком, фартуком из дерева, светлым паркетным полом, коричневым полом и черной столешницей

Jarrett Design is grateful for repeat clients, especially when they have impeccable taste.
In this case, we started with their guest bath. An antique-inspired, hand-pegged vanity from our Nest collection, in hand-planed quarter-sawn cherry with metal capped feet, sets the tone. Calcutta Gold marble warms the room while being complimented by a white marble top and traditional backsplash. Polished nickel fixtures, lighting, and hardware selected by the client add elegance. A special bathroom for special guests.
Next on the list were the laundry area, bar and fireplace. The laundry area greets those who enter through the casual back foyer of the home. It also backs up to the kitchen and breakfast nook. The clients wanted this area to be as beautiful as the other areas of the home and the visible washer and dryer were detracting from their vision. They also were hoping to allow this area to serve double duty as a buffet when they were entertaining. So, the decision was made to hide the washer and dryer with pocket doors. The new cabinetry had to match the existing wall cabinets in style and finish, which is no small task. Our Nest artist came to the rescue. A five-piece soapstone sink and distressed counter top complete the space with a nod to the past.
Our clients wished to add a beverage refrigerator to the existing bar. The wall cabinets were kept in place again. Inspired by a beloved antique corner cupboard also in this sitting room, we decided to use stained cabinetry for the base and refrigerator panel. Soapstone was used for the top and new fireplace surround, bringing continuity from the nearby back foyer.
Last, but definitely not least, the kitchen, banquette and powder room were addressed. The clients removed a glass door in lieu of a wide window to create a cozy breakfast nook featuring a Nest banquette base and table. Brackets for the bench were designed in keeping with the traditional details of the home. A handy drawer was incorporated. The double vase pedestal table with breadboard ends seats six comfortably.
The powder room was updated with another antique reproduction vanity and beautiful vessel sink.
While the kitchen was beautifully done, it was showing its age and functional improvements were desired. This room, like the laundry room, was a project that included existing cabinetry mixed with matching new cabinetry. Precision was necessary. For better function and flow, the cooking surface was relocated from the island to the side wall. Instead of a cooktop with separate wall ovens, the clients opted for a pro style range. These design changes not only make prepping and cooking in the space much more enjoyable, but also allow for a wood hood flanked by bracketed glass cabinets to act a gorgeous focal point. Other changes included removing a small desk in lieu of a dresser style counter height base cabinet. This provided improved counter space and storage. The new island gave better storage, uninterrupted counter space and a perch for the cook or company. Calacatta Gold quartz tops are complimented by a natural limestone floor. A classic apron sink and faucet along with thoughtful cabinetry details are the icing on the cake. Don’t miss the clients’ fabulous collection of serving and display pieces! We told you they have impeccable taste!

На фото: маленький параллельный домашний бар в современном стиле с мойкой, врезной мойкой, плоскими фасадами, черными фасадами, мраморной столешницей, черным фартуком, фартуком из дерева, полом из винила, коричневым полом и черной столешницей для на участке и в саду

Picture Perfect House
На фото: прямой домашний бар среднего размера в стиле неоклассика (современная классика) с мойкой, фасадами цвета дерева среднего тона, белым фартуком, фартуком из дерева, черным полом, черной столешницей, врезной мойкой, фасадами с утопленной филенкой, столешницей из талькохлорита и полом из сланца
На фото: прямой домашний бар среднего размера в стиле неоклассика (современная классика) с мойкой, фасадами цвета дерева среднего тона, белым фартуком, фартуком из дерева, черным полом, черной столешницей, врезной мойкой, фасадами с утопленной филенкой, столешницей из талькохлорита и полом из сланца
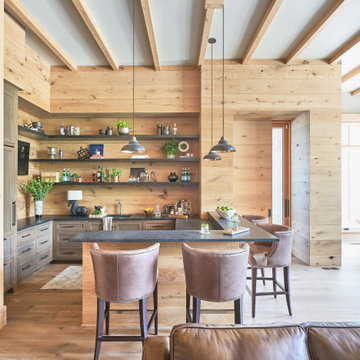
Источник вдохновения для домашнего уюта: домашний бар в стиле рустика с подвесными полками, столешницей из талькохлорита, фартуком из дерева и черной столешницей
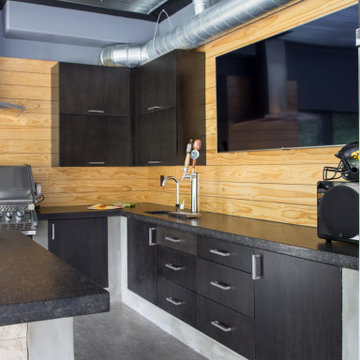
In this Cedar Rapids residence, sophistication meets bold design, seamlessly integrating dynamic accents and a vibrant palette. Every detail is meticulously planned, resulting in a captivating space that serves as a modern haven for the entire family.
This kitchen embraces a sleek black-gray wood palette. Thoughtful storage solutions complement the island's functionality. With island chairs and a convenient layout, the space seamlessly merges style and practicality.
---
Project by Wiles Design Group. Their Cedar Rapids-based design studio serves the entire Midwest, including Iowa City, Dubuque, Davenport, and Waterloo, as well as North Missouri and St. Louis.
For more about Wiles Design Group, see here: https://wilesdesigngroup.com/
To learn more about this project, see here: https://wilesdesigngroup.com/cedar-rapids-dramatic-family-home-design
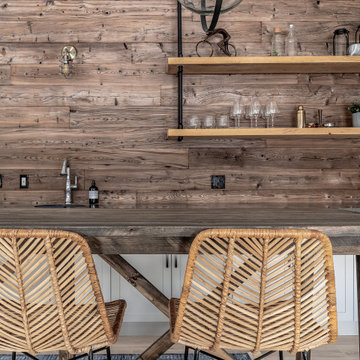
Modern lake house decorated with warm wood tones and blue accents.
Идея дизайна: большой прямой домашний бар в стиле неоклассика (современная классика) с мойкой, врезной мойкой, фасадами в стиле шейкер, серыми фасадами, столешницей из кварцевого агломерата, фартуком из дерева, полом из ламината и черной столешницей
Идея дизайна: большой прямой домашний бар в стиле неоклассика (современная классика) с мойкой, врезной мойкой, фасадами в стиле шейкер, серыми фасадами, столешницей из кварцевого агломерата, фартуком из дерева, полом из ламината и черной столешницей
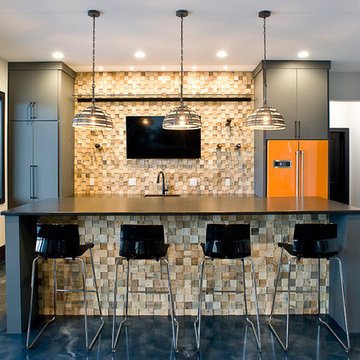
Стильный дизайн: большой домашний бар в стиле лофт с барной стойкой, врезной мойкой, плоскими фасадами, серыми фасадами, столешницей из кварцевого агломерата, разноцветным фартуком, фартуком из дерева, бетонным полом, синим полом и черной столешницей - последний тренд

Rustic single-wall kitchenette with white shaker cabinetry and black countertops, white wood wall paneling, exposed wood shelving and ceiling beams, and medium hardwood flooring.

На фото: большой п-образный домашний бар в классическом стиле с мойкой, врезной мойкой, фасадами с утопленной филенкой, бежевыми фасадами, столешницей из кварцевого агломерата, фартуком из дерева, светлым паркетным полом и черной столешницей
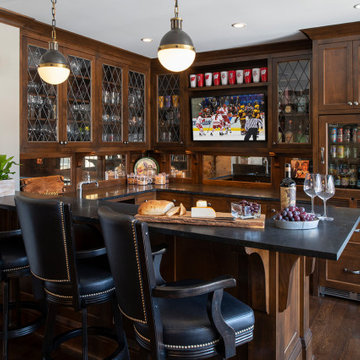
На фото: домашний бар среднего размера с барной стойкой, врезной мойкой, стеклянными фасадами, темными деревянными фасадами, гранитной столешницей, фартуком из дерева, темным паркетным полом, коричневым полом и черной столешницей
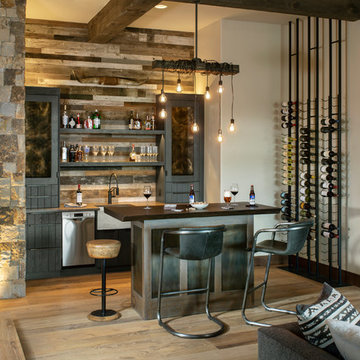
Photographer - Kimberly Gavin
Пример оригинального дизайна: домашний бар в стиле рустика с барной стойкой, открытыми фасадами, фартуком из дерева, светлым паркетным полом и черной столешницей
Пример оригинального дизайна: домашний бар в стиле рустика с барной стойкой, открытыми фасадами, фартуком из дерева, светлым паркетным полом и черной столешницей
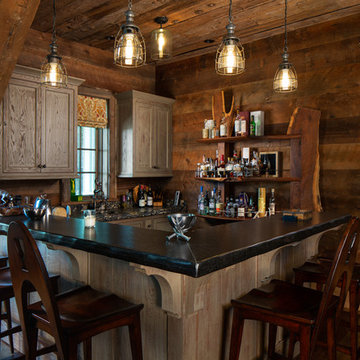
Home bar photographed for Mosaic AV by Birmingham Alabama based architectural and interiors photographer Tommy Daspit. See more of his work at http://tommydaspit.com All images are ©2019 Tommy Daspit Photographer All Rights Reserved

Пример оригинального дизайна: маленький прямой домашний бар в скандинавском стиле с мойкой, монолитной мойкой, фасадами в стиле шейкер, светлыми деревянными фасадами, бежевым фартуком, фартуком из дерева, разноцветным полом и черной столешницей для на участке и в саду

Part bar and part drop-zone, this multi-use space provides functional storage and counter space whether they're hosting a party or organizing the kids' schedules.
© Deborah Scannell Photography
Домашний бар с фартуком из дерева и черной столешницей – фото дизайна интерьера
1