Домашний бар с фартуком из дерева и серым полом – фото дизайна интерьера
Сортировать:
Бюджет
Сортировать:Популярное за сегодня
1 - 20 из 152 фото
1 из 3

Пример оригинального дизайна: прямой домашний бар среднего размера в современном стиле с плоскими фасадами, черными фасадами, деревянной столешницей, бежевым фартуком, фартуком из дерева, полом из керамической плитки, серым полом и бежевой столешницей без мойки, раковины

На фото: п-образный домашний бар в стиле кантри с мойкой, накладной мойкой, деревянной столешницей, белым фартуком, фартуком из дерева, серым полом, коричневой столешницей и ковровым покрытием с

This D&G custom basement bar includes a barn wood accent wall, display selves with a herringbone pattern backsplash, white shaker cabinets and a custom-built wine holder.

Landmark Photography
На фото: прямой домашний бар в морском стиле с мойкой, врезной мойкой, фасадами в стиле шейкер, синими фасадами, белым фартуком, фартуком из дерева, серым полом, белой столешницей и бетонным полом
На фото: прямой домашний бар в морском стиле с мойкой, врезной мойкой, фасадами в стиле шейкер, синими фасадами, белым фартуком, фартуком из дерева, серым полом, белой столешницей и бетонным полом

Custom designed bar by Daniel Salzman (Salzman Design Build) and the home owner. Ann sacks glass tile for the upper shelve backs, reclaimed wood blocks for the lower bar and seating area. We used Laminam porcelain slab for the counter top to match the copper sink.

Пример оригинального дизайна: угловой домашний бар среднего размера в классическом стиле с барной стойкой, плоскими фасадами, темными деревянными фасадами, столешницей из кварцита, серым фартуком, фартуком из дерева, паркетным полом среднего тона, серым полом и серой столешницей

Пример оригинального дизайна: параллельный домашний бар среднего размера в стиле неоклассика (современная классика) с барной стойкой, коричневым фартуком, фартуком из дерева, серым полом, белой столешницей и бетонным полом

Свежая идея для дизайна: большой прямой домашний бар с барной стойкой, плоскими фасадами, серыми фасадами, столешницей из кварцевого агломерата, коричневым фартуком, фартуком из дерева, полом из керамогранита, серым полом и белой столешницей - отличное фото интерьера
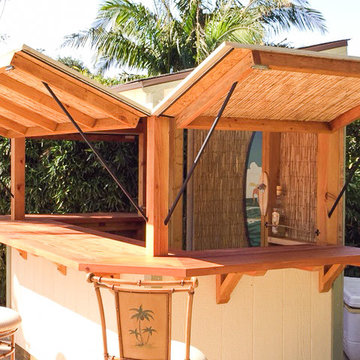
На фото: маленький прямой домашний бар в морском стиле с барной стойкой, деревянной столешницей, коричневым фартуком, фартуком из дерева, бетонным полом и серым полом для на участке и в саду с

2021 Artisan Home Tour
Remodeler: Ispiri, LLC
Photo: Landmark Photography
Have questions about this home? Please reach out to the builder listed above to learn more.
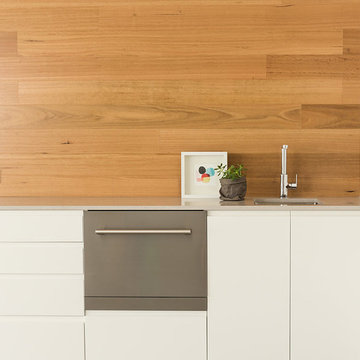
Photoelements
Стильный дизайн: прямой домашний бар в современном стиле с мойкой, врезной мойкой, столешницей из кварцевого агломерата, фартуком из дерева, полом из керамогранита и серым полом - последний тренд
Стильный дизайн: прямой домашний бар в современном стиле с мойкой, врезной мойкой, столешницей из кварцевого агломерата, фартуком из дерева, полом из керамогранита и серым полом - последний тренд

Источник вдохновения для домашнего уюта: прямой домашний бар среднего размера в стиле рустика с мойкой, врезной мойкой, плоскими фасадами, серыми фасадами, деревянной столешницей, серым фартуком, фартуком из дерева, темным паркетным полом, серым полом и коричневой столешницей

Details of the lower level in our Modern Northwoods Cabin project. The long zinc bar, perforated steel cabinets, modern camp decor, and plush leather furnishings create the perfect space for family and friends to gather while vacationing in the Northwoods.
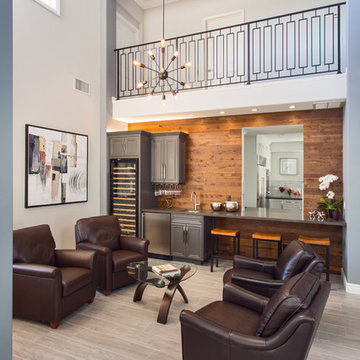
A rejuvenation project of the entire first floor of approx. 1700sq.
The kitchen was completely redone and redesigned with relocation of all major appliances, construction of a new functioning island and creating a more open and airy feeling in the space.
A "window" was opened from the kitchen to the living space to create a connection and practical work area between the kitchen and the new home bar lounge that was constructed in the living space.
New dramatic color scheme was used to create a "grandness" felling when you walk in through the front door and accent wall to be designated as the TV wall.
The stairs were completely redesigned from wood banisters and carpeted steps to a minimalistic iron design combining the mid-century idea with a bit of a modern Scandinavian look.
The old family room was repurposed to be the new official dinning area with a grand buffet cabinet line, dramatic light fixture and a new minimalistic look for the fireplace with 3d white tiles.

Outdoor enclosed bar. Perfect for entertaining and watching sporting events. No need to go to the sports bar when you have one at home. Industrial style bar with LED side paneling and textured cement.
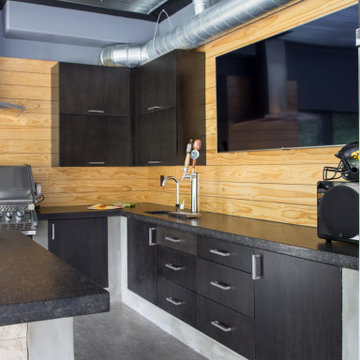
In this Cedar Rapids residence, sophistication meets bold design, seamlessly integrating dynamic accents and a vibrant palette. Every detail is meticulously planned, resulting in a captivating space that serves as a modern haven for the entire family.
This kitchen embraces a sleek black-gray wood palette. Thoughtful storage solutions complement the island's functionality. With island chairs and a convenient layout, the space seamlessly merges style and practicality.
---
Project by Wiles Design Group. Their Cedar Rapids-based design studio serves the entire Midwest, including Iowa City, Dubuque, Davenport, and Waterloo, as well as North Missouri and St. Louis.
For more about Wiles Design Group, see here: https://wilesdesigngroup.com/
To learn more about this project, see here: https://wilesdesigngroup.com/cedar-rapids-dramatic-family-home-design

Bar area
На фото: параллельный домашний бар среднего размера в современном стиле с мойкой, врезной мойкой, плоскими фасадами, серыми фасадами, столешницей из кварцевого агломерата, коричневым фартуком, фартуком из дерева, полом из известняка, серым полом и белой столешницей с
На фото: параллельный домашний бар среднего размера в современном стиле с мойкой, врезной мойкой, плоскими фасадами, серыми фасадами, столешницей из кварцевого агломерата, коричневым фартуком, фартуком из дерева, полом из известняка, серым полом и белой столешницей с
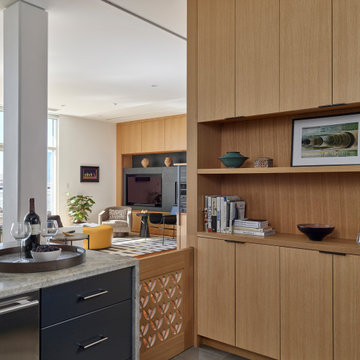
Kitchen bar cabinetry with pull-out dog gate. Photo: Jeffrey Totaro.
Стильный дизайн: маленький прямой домашний бар в современном стиле с плоскими фасадами, светлыми деревянными фасадами, деревянной столешницей, фартуком из дерева, полом из керамогранита и серым полом без мойки, раковины для на участке и в саду - последний тренд
Стильный дизайн: маленький прямой домашний бар в современном стиле с плоскими фасадами, светлыми деревянными фасадами, деревянной столешницей, фартуком из дерева, полом из керамогранита и серым полом без мойки, раковины для на участке и в саду - последний тренд
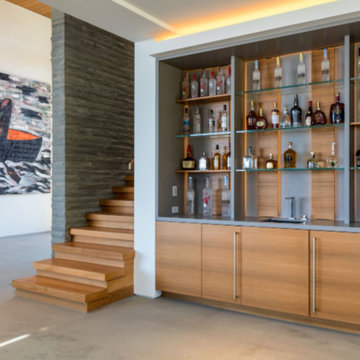
Свежая идея для дизайна: прямой домашний бар среднего размера в современном стиле с мойкой, врезной мойкой, плоскими фасадами, светлыми деревянными фасадами, столешницей из акрилового камня, коричневым фартуком, фартуком из дерева, бетонным полом и серым полом - отличное фото интерьера
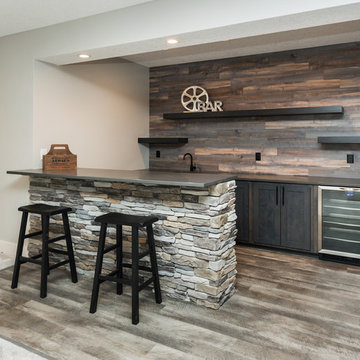
Wall color SW 7015 Repose Gray, full bar, floating shelves, Heatilator Rave linear fireplace
Стильный дизайн: п-образный домашний бар в стиле модернизм с ковровым покрытием, серым полом, мойкой, врезной мойкой, фасадами в стиле шейкер, темными деревянными фасадами, столешницей из кварцевого агломерата, фартуком из дерева и серой столешницей - последний тренд
Стильный дизайн: п-образный домашний бар в стиле модернизм с ковровым покрытием, серым полом, мойкой, врезной мойкой, фасадами в стиле шейкер, темными деревянными фасадами, столешницей из кварцевого агломерата, фартуком из дерева и серой столешницей - последний тренд
Домашний бар с фартуком из дерева и серым полом – фото дизайна интерьера
1