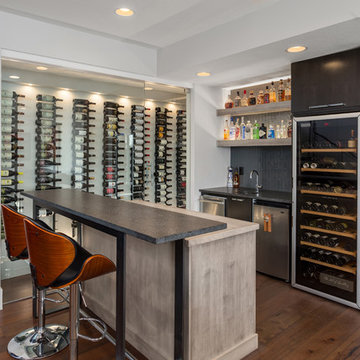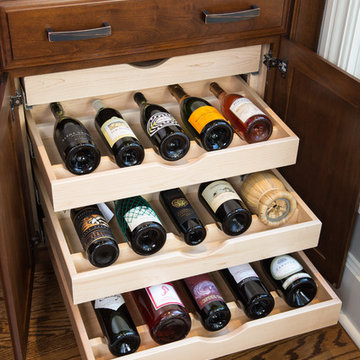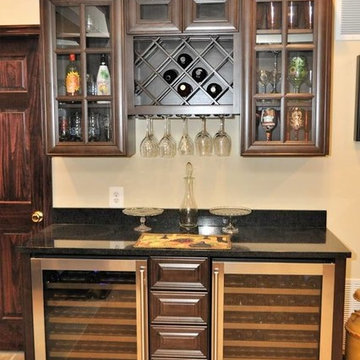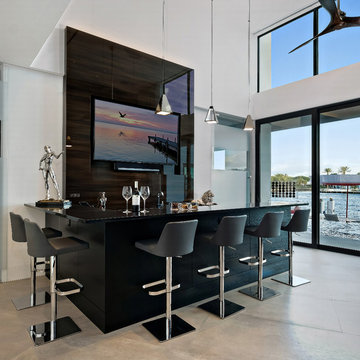Домашний бар с черной столешницей – фото дизайна интерьера
Сортировать:
Бюджет
Сортировать:Популярное за сегодня
21 - 40 из 2 425 фото
1 из 2

The bar features tin ceiling detail, brass foot rail, metal and leather bar stools, waxed soapstone countertops, Irish inspired bar details and antique inspired lighting.
Photos by Spacecrafting Photography.

Spacecrafting
Стильный дизайн: большой п-образный домашний бар с барной стойкой, врезной мойкой, плоскими фасадами, коричневыми фасадами, гранитной столешницей, бежевым фартуком, фартуком из керамической плитки, темным паркетным полом, коричневым полом и черной столешницей - последний тренд
Стильный дизайн: большой п-образный домашний бар с барной стойкой, врезной мойкой, плоскими фасадами, коричневыми фасадами, гранитной столешницей, бежевым фартуком, фартуком из керамической плитки, темным паркетным полом, коричневым полом и черной столешницей - последний тренд

Stephen Reed Photography
Источник вдохновения для домашнего уюта: прямой домашний бар среднего размера в классическом стиле с мойкой, врезной мойкой, фасадами с утопленной филенкой, темными деревянными фасадами, столешницей из оникса, коричневым фартуком, фартуком из дерева, паркетным полом среднего тона, коричневым полом и черной столешницей
Источник вдохновения для домашнего уюта: прямой домашний бар среднего размера в классическом стиле с мойкой, врезной мойкой, фасадами с утопленной филенкой, темными деревянными фасадами, столешницей из оникса, коричневым фартуком, фартуком из дерева, паркетным полом среднего тона, коричневым полом и черной столешницей

Phillip Cocker Photography
The Decadent Adult Retreat! Bar, Wine Cellar, 3 Sports TV's, Pool Table, Fireplace and Exterior Hot Tub.
A custom bar was designed my McCabe Design & Interiors to fit the homeowner's love of gathering with friends and entertaining whilst enjoying great conversation, sports tv, or playing pool. The original space was reconfigured to allow for this large and elegant bar. Beside it, and easily accessible for the homeowner bartender is a walk-in wine cellar. Custom millwork was designed and built to exact specifications including a routered custom design on the curved bar. A two-tiered bar was created to allow preparation on the lower level. Across from the bar, is a sitting area and an electric fireplace. Three tv's ensure maximum sports coverage. Lighting accents include slims, led puck, and rope lighting under the bar. A sonas and remotely controlled lighting finish this entertaining haven.

Uneek Photography
Стильный дизайн: большой домашний бар в современном стиле с врезной мойкой, плоскими фасадами, темными деревянными фасадами, гранитной столешницей, черным фартуком, фартуком из керамической плитки, полом из керамической плитки, белым полом и черной столешницей - последний тренд
Стильный дизайн: большой домашний бар в современном стиле с врезной мойкой, плоскими фасадами, темными деревянными фасадами, гранитной столешницей, черным фартуком, фартуком из керамической плитки, полом из керамической плитки, белым полом и черной столешницей - последний тренд

Стильный дизайн: параллельный домашний бар в современном стиле с мойкой, врезной мойкой, серыми фасадами, черным фартуком, темным паркетным полом, коричневым полом и черной столешницей - последний тренд

Alex Claney Photography
На фото: большой прямой домашний бар в классическом стиле с мойкой, фасадами с выступающей филенкой, темными деревянными фасадами, гранитной столешницей, зеркальным фартуком, темным паркетным полом, накладной мойкой, коричневым полом и черной столешницей
На фото: большой прямой домашний бар в классическом стиле с мойкой, фасадами с выступающей филенкой, темными деревянными фасадами, гранитной столешницей, зеркальным фартуком, темным паркетным полом, накладной мойкой, коричневым полом и черной столешницей

На фото: маленький прямой домашний бар в стиле неоклассика (современная классика) с стеклянными фасадами, темными деревянными фасадами, столешницей из кварцевого агломерата, бежевым фартуком, фартуком из керамогранитной плитки, ковровым покрытием, бежевым полом и черной столешницей без раковины для на участке и в саду

This Neo-prairie style home with its wide overhangs and well shaded bands of glass combines the openness of an island getaway with a “C – shaped” floor plan that gives the owners much needed privacy on a 78’ wide hillside lot. Photos by James Bruce and Merrick Ales.

For this project we made all the bespoke joinery in our workshop - staircases, shelving, doors, under stairs bar -you name it - we made it.
Источник вдохновения для домашнего уюта: домашний бар в современном стиле с плоскими фасадами, серыми фасадами, черным фартуком, светлым паркетным полом, бежевым полом и черной столешницей без мойки
Источник вдохновения для домашнего уюта: домашний бар в современном стиле с плоскими фасадами, серыми фасадами, черным фартуком, светлым паркетным полом, бежевым полом и черной столешницей без мойки

На фото: домашний бар в стиле модернизм с мойкой, врезной мойкой, фасадами с декоративным кантом, черными фасадами, столешницей из кварцевого агломерата, фартуком из керамической плитки, светлым паркетным полом и черной столешницей

The homeowner's wide range of tastes coalesces in this lovely kitchen and mudroom. Vintage, modern, English, and mid-century styles form one eclectic and alluring space. Rift-sawn white oak cabinets in warm almond, textured white subway tile, white island top, and a custom white range hood lend lots of brightness while black perimeter countertops and a Laurel Woods deep green finish on the island and beverage bar balance the palette with a unique twist on farmhouse style.

Attention to detail is beyond any other for the exquisite home bar.
Идея дизайна: огромный п-образный домашний бар в стиле неоклассика (современная классика) с мойкой, накладной мойкой, стеклянными фасадами, светлыми деревянными фасадами, столешницей из кварцита, полом из керамогранита, белым полом и черной столешницей
Идея дизайна: огромный п-образный домашний бар в стиле неоклассика (современная классика) с мойкой, накладной мойкой, стеклянными фасадами, светлыми деревянными фасадами, столешницей из кварцита, полом из керамогранита, белым полом и черной столешницей

The Ranch Pass Project consisted of architectural design services for a new home of around 3,400 square feet. The design of the new house includes four bedrooms, one office, a living room, dining room, kitchen, scullery, laundry/mud room, upstairs children’s playroom and a three-car garage, including the design of built-in cabinets throughout. The design style is traditional with Northeast turn-of-the-century architectural elements and a white brick exterior. Design challenges encountered with this project included working with a flood plain encroachment in the property as well as situating the house appropriately in relation to the street and everyday use of the site. The design solution was to site the home to the east of the property, to allow easy vehicle access, views of the site and minimal tree disturbance while accommodating the flood plain accordingly.

Свежая идея для дизайна: прямой домашний бар среднего размера в стиле неоклассика (современная классика) с мойкой, врезной мойкой, фасадами с утопленной филенкой, светлыми деревянными фасадами, столешницей из кварцевого агломерата, разноцветным фартуком, фартуком из гранита, полом из керамической плитки, серым полом и черной столешницей - отличное фото интерьера

We are so excited to share the finished photos of this year's Homearama we were lucky to be a part of thanks to G.A. White Homes. This space uses Marsh Furniture's Apex door style to create a uniquely clean and modern living space. The Apex door style is very minimal making it the perfect cabinet to showcase statement pieces like the brick in this kitchen.

Стильный дизайн: прямой домашний бар среднего размера с стеклянными фасадами, темными деревянными фасадами, гранитной столешницей и черной столешницей - последний тренд

Adam Gibson
Идея дизайна: прямой домашний бар в стиле неоклассика (современная классика) с стеклянными фасадами, белыми фасадами, серым фартуком, фартуком из плитки кабанчик, паркетным полом среднего тона и черной столешницей без раковины
Идея дизайна: прямой домашний бар в стиле неоклассика (современная классика) с стеклянными фасадами, белыми фасадами, серым фартуком, фартуком из плитки кабанчик, паркетным полом среднего тона и черной столешницей без раковины

Photography: Ron Rosenzweig
Architecture: Affiniti Architects
Builder: National Custom Homes
На фото: угловой домашний бар в современном стиле с барной стойкой, черными фасадами, коричневым фартуком, бежевым полом и черной столешницей с
На фото: угловой домашний бар в современном стиле с барной стойкой, черными фасадами, коричневым фартуком, бежевым полом и черной столешницей с

Jeri Koegel
Идея дизайна: параллельный домашний бар в современном стиле с мойкой, фасадами в стиле шейкер, серыми фасадами, серым фартуком, фартуком из дерева, паркетным полом среднего тона, коричневым полом и черной столешницей
Идея дизайна: параллельный домашний бар в современном стиле с мойкой, фасадами в стиле шейкер, серыми фасадами, серым фартуком, фартуком из дерева, паркетным полом среднего тона, коричневым полом и черной столешницей
Домашний бар с черной столешницей – фото дизайна интерьера
2