Домашний бар с черной столешницей – фото дизайна интерьера класса люкс
Сортировать:
Бюджет
Сортировать:Популярное за сегодня
1 - 20 из 391 фото
1 из 3

This new home was built on an old lot in Dallas, TX in the Preston Hollow neighborhood. The new home is a little over 5,600 sq.ft. and features an expansive great room and a professional chef’s kitchen. This 100% brick exterior home was built with full-foam encapsulation for maximum energy performance. There is an immaculate courtyard enclosed by a 9' brick wall keeping their spool (spa/pool) private. Electric infrared radiant patio heaters and patio fans and of course a fireplace keep the courtyard comfortable no matter what time of year. A custom king and a half bed was built with steps at the end of the bed, making it easy for their dog Roxy, to get up on the bed. There are electrical outlets in the back of the bathroom drawers and a TV mounted on the wall behind the tub for convenience. The bathroom also has a steam shower with a digital thermostatic valve. The kitchen has two of everything, as it should, being a commercial chef's kitchen! The stainless vent hood, flanked by floating wooden shelves, draws your eyes to the center of this immaculate kitchen full of Bluestar Commercial appliances. There is also a wall oven with a warming drawer, a brick pizza oven, and an indoor churrasco grill. There are two refrigerators, one on either end of the expansive kitchen wall, making everything convenient. There are two islands; one with casual dining bar stools, as well as a built-in dining table and another for prepping food. At the top of the stairs is a good size landing for storage and family photos. There are two bedrooms, each with its own bathroom, as well as a movie room. What makes this home so special is the Casita! It has its own entrance off the common breezeway to the main house and courtyard. There is a full kitchen, a living area, an ADA compliant full bath, and a comfortable king bedroom. It’s perfect for friends staying the weekend or in-laws staying for a month.

Стильный дизайн: большой параллельный домашний бар в стиле рустика с столешницей из цинка, паркетным полом среднего тона, коричневым полом, мойкой, фасадами цвета дерева среднего тона и черной столешницей - последний тренд

На фото: параллельный домашний бар среднего размера в классическом стиле с мойкой, врезной мойкой, фасадами с декоративным кантом, синими фасадами, столешницей из талькохлорита, зеркальным фартуком, темным паркетным полом, коричневым полом и черной столешницей с

Стильный дизайн: большой прямой домашний бар в стиле неоклассика (современная классика) с мойкой, накладной мойкой, плоскими фасадами, синими фасадами, разноцветным фартуком, светлым паркетным полом, бежевым полом и черной столешницей - последний тренд

2nd bar area for this home. Located as part of their foyer for entertaining purposes.
Идея дизайна: огромный прямой домашний бар в стиле ретро с мойкой, врезной мойкой, плоскими фасадами, черными фасадами, столешницей из бетона, черным фартуком, фартуком из стеклянной плитки, полом из керамогранита, серым полом и черной столешницей
Идея дизайна: огромный прямой домашний бар в стиле ретро с мойкой, врезной мойкой, плоскими фасадами, черными фасадами, столешницей из бетона, черным фартуком, фартуком из стеклянной плитки, полом из керамогранита, серым полом и черной столешницей

Detail shot of bar shelving above the workspace.
На фото: большой параллельный домашний бар в стиле модернизм с мойкой, врезной мойкой, подвесными полками, темными деревянными фасадами, столешницей из акрилового камня, бежевым фартуком, фартуком из керамогранитной плитки, паркетным полом среднего тона, коричневым полом и черной столешницей с
На фото: большой параллельный домашний бар в стиле модернизм с мойкой, врезной мойкой, подвесными полками, темными деревянными фасадами, столешницей из акрилового камня, бежевым фартуком, фартуком из керамогранитной плитки, паркетным полом среднего тона, коричневым полом и черной столешницей с

Phillip Cocker Photography
The Decadent Adult Retreat! Bar, Wine Cellar, 3 Sports TV's, Pool Table, Fireplace and Exterior Hot Tub.
A custom bar was designed my McCabe Design & Interiors to fit the homeowner's love of gathering with friends and entertaining whilst enjoying great conversation, sports tv, or playing pool. The original space was reconfigured to allow for this large and elegant bar. Beside it, and easily accessible for the homeowner bartender is a walk-in wine cellar. Custom millwork was designed and built to exact specifications including a routered custom design on the curved bar. A two-tiered bar was created to allow preparation on the lower level. Across from the bar, is a sitting area and an electric fireplace. Three tv's ensure maximum sports coverage. Lighting accents include slims, led puck, and rope lighting under the bar. A sonas and remotely controlled lighting finish this entertaining haven.

Custom buffet cabinet in the dining room can be opened up to reveal a wet bar with a gorgeous granite top, glass shelving and copper sink.. Home design by Phil Jenkins, AIA, Martin Bros. Contracting, Inc.; general contracting by Martin Bros. Contracting, Inc.; interior design by Stacey Hamilton; photos by Dave Hubler Photography.

This new home is the last newly constructed home within the historic Country Club neighborhood of Edina. Nestled within a charming street boasting Mediterranean and cottage styles, the client sought a synthesis of the two that would integrate within the traditional streetscape yet reflect modern day living standards and lifestyle. The footprint may be small, but the classic home features an open floor plan, gourmet kitchen, 5 bedrooms, 5 baths, and refined finishes throughout.
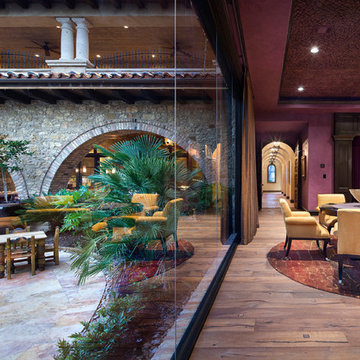
Свежая идея для дизайна: огромный домашний бар в средиземноморском стиле с барной стойкой, врезной мойкой, плоскими фасадами, черными фасадами, коричневым фартуком, паркетным полом среднего тона и черной столешницей - отличное фото интерьера

This new construction estate by Hanna Homes is prominently situated on Buccaneer Palm Waterway with a fantastic private deep-water dock, spectacular tropical grounds, and every high-end amenity you desire. The impeccably outfitted 9,500+ square foot home features 6 bedroom suites, each with its own private bathroom. The gourmet kitchen, clubroom, and living room are banked with 12′ windows that stream with sunlight and afford fabulous pool and water views. The formal dining room has a designer chandelier and is serviced by a chic glass temperature-controlled wine room. There’s also a private office area and a handsome club room with a fully-equipped custom bar, media lounge, and game space. The second-floor loft living room has a dedicated snack bar and is the perfect spot for winding down and catching up on your favorite shows.⠀
⠀
The grounds are beautifully designed with tropical and mature landscaping affording great privacy, with unobstructed waterway views. A heated resort-style pool/spa is accented with glass tiles and a beautiful bright deck. A large covered terrace houses a built-in summer kitchen and raised floor with wood tile. The home features 4.5 air-conditioned garages opening to a gated granite paver motor court. This is a remarkable home in Boca Raton’s finest community.⠀

Amy Bartlam
Источник вдохновения для домашнего уюта: большой угловой домашний бар в классическом стиле с барной стойкой, врезной мойкой, открытыми фасадами, белыми фасадами, гранитной столешницей, серым фартуком, темным паркетным полом, коричневым полом и черной столешницей
Источник вдохновения для домашнего уюта: большой угловой домашний бар в классическом стиле с барной стойкой, врезной мойкой, открытыми фасадами, белыми фасадами, гранитной столешницей, серым фартуком, темным паркетным полом, коричневым полом и черной столешницей

DND Speakeasy bar at Vintry & Mercer hotel
Пример оригинального дизайна: большой параллельный домашний бар в викторианском стиле с мойкой, накладной мойкой, фасадами с утопленной филенкой, темными деревянными фасадами, мраморной столешницей, черным фартуком, фартуком из мрамора, полом из керамогранита, коричневым полом и черной столешницей
Пример оригинального дизайна: большой параллельный домашний бар в викторианском стиле с мойкой, накладной мойкой, фасадами с утопленной филенкой, темными деревянными фасадами, мраморной столешницей, черным фартуком, фартуком из мрамора, полом из керамогранита, коричневым полом и черной столешницей

Пример оригинального дизайна: п-образный домашний бар среднего размера в стиле модернизм с мойкой, врезной мойкой, фасадами в стиле шейкер, белыми фасадами, столешницей из кварцевого агломерата, серым фартуком, фартуком из плитки мозаики, полом из винила, серым полом и черной столешницей
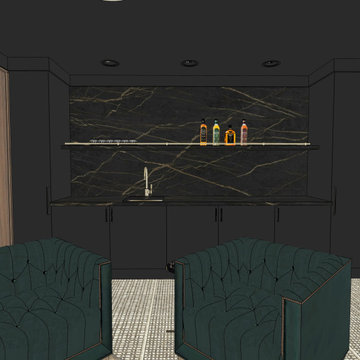
На фото: маленький прямой домашний бар в современном стиле с мойкой, врезной мойкой, плоскими фасадами, черными фасадами, столешницей из кварцевого агломерата, черным фартуком, фартуком из кварцевого агломерата, ковровым покрытием, бежевым полом и черной столешницей для на участке и в саду
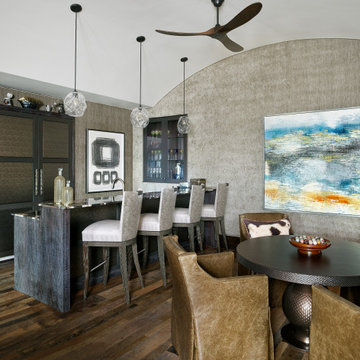
I upholstered the walls of this mixed-use entertainment room so that people at the game table would not be disturbed by those at the bar.
Photo by Holger Obenaus Photography

Complete renovation of a home in the rolling hills of the Loudoun County, Virginia horse country. New windows with gothic tracery, custom finish sink to match hand painted ceiling.
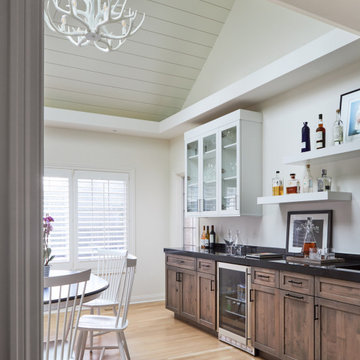
На фото: большой прямой домашний бар в стиле неоклассика (современная классика) с мойкой, врезной мойкой, фасадами с утопленной филенкой, фасадами цвета дерева среднего тона, столешницей из кварцевого агломерата, паркетным полом среднего тона, коричневым полом и черной столешницей
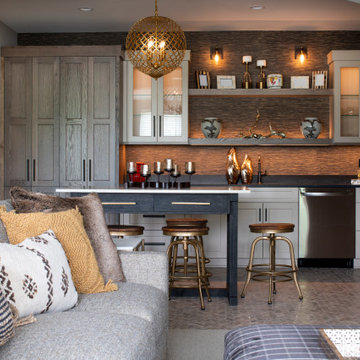
Идея дизайна: прямой домашний бар среднего размера в стиле неоклассика (современная классика) с мойкой, врезной мойкой, фасадами с утопленной филенкой, светлыми деревянными фасадами, столешницей из кварцевого агломерата, разноцветным фартуком, фартуком из гранита, полом из керамической плитки, серым полом и черной столешницей

Connie Anderson
Стильный дизайн: огромный параллельный домашний бар в классическом стиле с мойкой, фасадами с утопленной филенкой, искусственно-состаренными фасадами, столешницей из талькохлорита, накладной мойкой, кирпичным полом, разноцветным полом и черной столешницей - последний тренд
Стильный дизайн: огромный параллельный домашний бар в классическом стиле с мойкой, фасадами с утопленной филенкой, искусственно-состаренными фасадами, столешницей из талькохлорита, накладной мойкой, кирпичным полом, разноцветным полом и черной столешницей - последний тренд
Домашний бар с черной столешницей – фото дизайна интерьера класса люкс
1