Домашний бар с стеклянными фасадами и черной столешницей – фото дизайна интерьера
Сортировать:
Бюджет
Сортировать:Популярное за сегодня
1 - 20 из 174 фото
1 из 3

На фото: параллельный домашний бар в стиле кантри с барной стойкой, врезной мойкой, стеклянными фасадами, коричневыми фасадами, серым фартуком, паркетным полом среднего тона, коричневым полом и черной столешницей

Пример оригинального дизайна: прямой домашний бар в стиле лофт с мойкой, стеклянными фасадами, черными фасадами, деревянной столешницей, черным фартуком, фартуком из дерева, светлым паркетным полом, коричневым полом и черной столешницей без раковины

На фото: маленький прямой домашний бар в стиле неоклассика (современная классика) с стеклянными фасадами, темными деревянными фасадами, столешницей из кварцевого агломерата, бежевым фартуком, фартуком из керамогранитной плитки, ковровым покрытием, бежевым полом и черной столешницей без раковины для на участке и в саду

Attention to detail is beyond any other for the exquisite home bar.
Идея дизайна: огромный п-образный домашний бар в стиле неоклассика (современная классика) с мойкой, накладной мойкой, стеклянными фасадами, светлыми деревянными фасадами, столешницей из кварцита, полом из керамогранита, белым полом и черной столешницей
Идея дизайна: огромный п-образный домашний бар в стиле неоклассика (современная классика) с мойкой, накладной мойкой, стеклянными фасадами, светлыми деревянными фасадами, столешницей из кварцита, полом из керамогранита, белым полом и черной столешницей
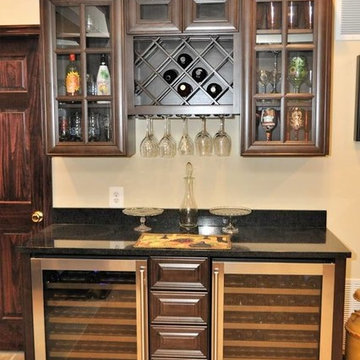
Стильный дизайн: прямой домашний бар среднего размера с стеклянными фасадами, темными деревянными фасадами, гранитной столешницей и черной столешницей - последний тренд

Adam Gibson
Идея дизайна: прямой домашний бар в стиле неоклассика (современная классика) с стеклянными фасадами, белыми фасадами, серым фартуком, фартуком из плитки кабанчик, паркетным полом среднего тона и черной столешницей без раковины
Идея дизайна: прямой домашний бар в стиле неоклассика (современная классика) с стеклянными фасадами, белыми фасадами, серым фартуком, фартуком из плитки кабанчик, паркетным полом среднего тона и черной столешницей без раковины

Tony Soluri Photography
Идея дизайна: прямой домашний бар среднего размера в современном стиле с мойкой, врезной мойкой, стеклянными фасадами, белыми фасадами, мраморной столешницей, белым фартуком, зеркальным фартуком, полом из керамической плитки, черным полом и черной столешницей
Идея дизайна: прямой домашний бар среднего размера в современном стиле с мойкой, врезной мойкой, стеклянными фасадами, белыми фасадами, мраморной столешницей, белым фартуком, зеркальным фартуком, полом из керамической плитки, черным полом и черной столешницей

Идея дизайна: большой п-образный домашний бар в классическом стиле с темным паркетным полом, коричневым полом, барной стойкой, стеклянными фасадами, черными фасадами, черным фартуком, фартуком из каменной плиты, черной столешницей, врезной мойкой и мраморной столешницей

Built in 1915, this classic craftsman style home is located in the Capitol Mansions Historic District. When the time came to remodel, the homeowners wanted to continue to celebrate its history by keeping with the craftsman style but elevating the kitchen’s function to include the latest in quality cabinetry and modern appliances.
The new spacious kitchen (and adjacent walk-in pantry) provides the perfect environment for a couple who loves to cook and entertain. White perimeter cabinets and dark soapstone counters make a timeless and classic color palette. Designed to have a more furniture-like feel, the large island has seating on one end and is finished in an historically inspired warm grey paint color. The vertical stone “legs” on either side of the gas range-top highlight the cooking area and add custom detail within the long run of cabinets. Wide barn doors designed to match the cabinet inset door style slide open to reveal a spacious appliance garage, and close when the kitchen goes into entertainer mode. Finishing touches such as the brushed nickel pendants add period style over the island.
A bookcase anchors the corner between the kitchen and breakfast area providing convenient access for frequently referenced cookbooks from either location.
Just around the corner from the kitchen, a large walk-in butler’s pantry in cheerful yellow provides even more counter space and storage ability. Complete with an undercounter wine refrigerator, a deep prep sink, and upper storage at a glance, it’s any chef’s happy place.
Photo credit: Fred Donham of Photographerlink

The Ginesi Speakeasy is the ideal at-home entertaining space. A two-story extension right off this home's kitchen creates a warm and inviting space for family gatherings and friendly late nights.

Mini Bar & living room Cabinets & Fire place mantle with T.V moldings.
Источник вдохновения для домашнего уюта: большой п-образный домашний бар в стиле неоклассика (современная классика) с паркетным полом среднего тона, врезной мойкой, стеклянными фасадами, белыми фасадами, коричневым полом и черной столешницей
Источник вдохновения для домашнего уюта: большой п-образный домашний бар в стиле неоклассика (современная классика) с паркетным полом среднего тона, врезной мойкой, стеклянными фасадами, белыми фасадами, коричневым полом и черной столешницей
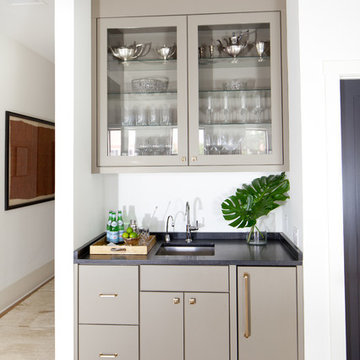
This luxurious downtown loft in historic Macon, GA was designed from the ground up by Carrie Robinson with Robinson Home. The loft began as an empty attic space above a historic restaurant and was transformed by Carrie over the course of 2 years. A galley kitchen was designed to maximize open floor space and merge the living and cooking spaces.

Стильный дизайн: прямой домашний бар в стиле кантри с мойкой, стеклянными фасадами, белыми фасадами, столешницей из кварцита, белым фартуком, фартуком из каменной плитки, полом из ламината, серым полом и черной столешницей без раковины - последний тренд
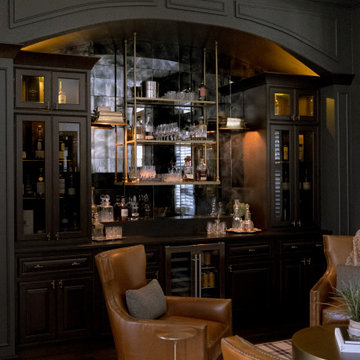
There is no dreamier parlor room than this one. The antique mirrored backsplash, the checkered rug, the unique brass hardware, the whiskey towers, and hanging display shelf, all add such a distinct touch to this space.
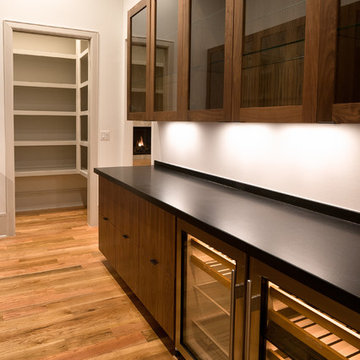
This beautiful custom home has it all with the grand double door entry, modern open layout, contemporary kitchen and lavish master suite. Light hardwood floors and white walls give an elegant art gallery feel that makes this home very warm and inviting.

This elegant butler’s pantry links the new formal dining room and kitchen, providing space for serving food and drinks. Unique materials like mirror tile and leather wallpaper were used to add interest. LED lights are mounted behind the wine wall to give it a subtle glow.
Contractor: Momentum Construction LLC
Photographer: Laura McCaffery Photography
Interior Design: Studio Z Architecture
Interior Decorating: Sarah Finnane Design
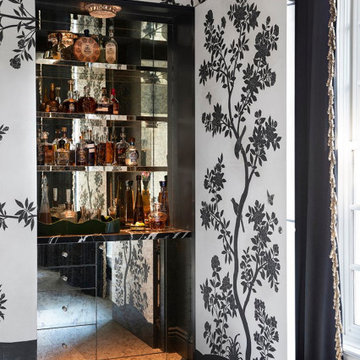
The Dining Room features a hidden wet bar tucked away behind a touch latch section of the hand-painted wallcoverings.
Идея дизайна: маленький прямой домашний бар в классическом стиле с стеклянными фасадами, мраморной столешницей, зеркальным фартуком, полом из известняка, серым полом и черной столешницей для на участке и в саду
Идея дизайна: маленький прямой домашний бар в классическом стиле с стеклянными фасадами, мраморной столешницей, зеркальным фартуком, полом из известняка, серым полом и черной столешницей для на участке и в саду
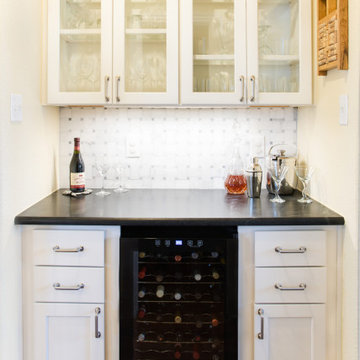
Clear Glass, Adustable Wood Shelves, Drawer Storage & Bottle Organizers
Пример оригинального дизайна: маленький параллельный домашний бар в стиле фьюжн с стеклянными фасадами, белыми фасадами, столешницей из талькохлорита и черной столешницей без мойки для на участке и в саду
Пример оригинального дизайна: маленький параллельный домашний бар в стиле фьюжн с стеклянными фасадами, белыми фасадами, столешницей из талькохлорита и черной столешницей без мойки для на участке и в саду
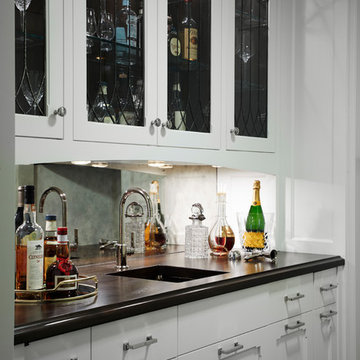
Werner Straube
Стильный дизайн: прямой домашний бар среднего размера в стиле неоклассика (современная классика) с мойкой, врезной мойкой, стеклянными фасадами, белыми фасадами, столешницей из акрилового камня, зеркальным фартуком, темным паркетным полом, коричневым полом и черной столешницей - последний тренд
Стильный дизайн: прямой домашний бар среднего размера в стиле неоклассика (современная классика) с мойкой, врезной мойкой, стеклянными фасадами, белыми фасадами, столешницей из акрилового камня, зеркальным фартуком, темным паркетным полом, коричневым полом и черной столешницей - последний тренд
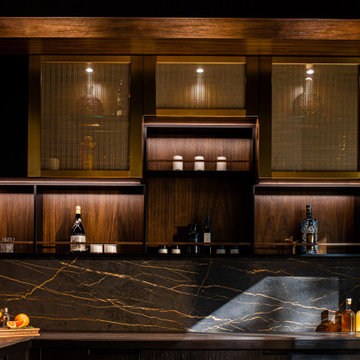
A modern space for entertaining. Custom cabinetry, with limitless configurations and finishes.
На фото: маленький угловой домашний бар в стиле модернизм с стеклянными фасадами, черными фасадами, столешницей из акрилового камня, черным фартуком, фартуком из кварцевого агломерата и черной столешницей без мойки, раковины для на участке и в саду
На фото: маленький угловой домашний бар в стиле модернизм с стеклянными фасадами, черными фасадами, столешницей из акрилового камня, черным фартуком, фартуком из кварцевого агломерата и черной столешницей без мойки, раковины для на участке и в саду
Домашний бар с стеклянными фасадами и черной столешницей – фото дизайна интерьера
1