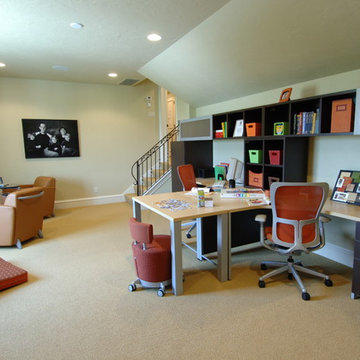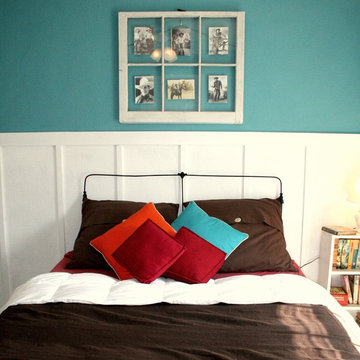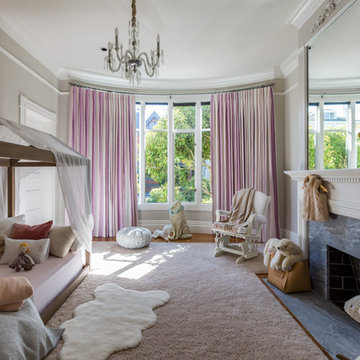Детская в классическом стиле – фото дизайна интерьера
Сортировать:
Бюджет
Сортировать:Популярное за сегодня
161 - 180 из 23 320 фото
1 из 2
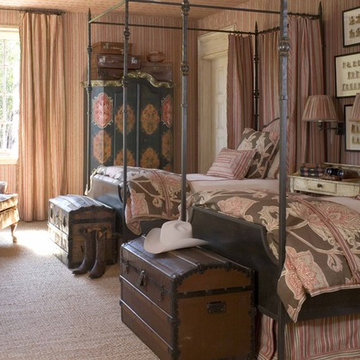
Photo by
Emily Minton Redfield
Пример оригинального дизайна: детская в классическом стиле для девочки, двоих детей
Пример оригинального дизайна: детская в классическом стиле для девочки, двоих детей
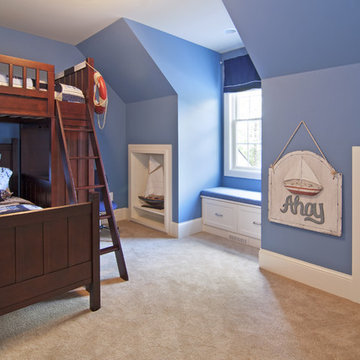
This Cape Cod inspired custom home includes 5,500 square feet of large open living space, 5 bedrooms, 5 bathrooms, working spaces for the adults and kids, a lower level guest suite, ample storage space, and unique custom craftsmanship and design elements characteristically fashioned into all Schrader homes. Detailed finishes including unique granite countertops, natural stone, cape code inspired tiles & 7 inch trim boards, splashes of color, and a mixture of Knotty Alder & Soft Maple cabinetry adorn this comfortable, family friendly home.
Some of the design elements in this home include a master suite with gas fireplace, master bath, large walk in closet, and balcony overlooking the pool. In addition, the upper level of the home features a secret passageway between kid’s bedrooms, upstairs washer & dryer, built in cabinetry, and a 700+ square foot bonus room above the garage.
Main level features include a large open kitchen with granite countertops with honed finishes, dining room with wainscoted walls, Butler's pantry, a “dog room” complete w/dog wash station, home office, and kids study room.
The large lower level includes a Mother-in-law suite with private bath, kitchen/wet bar, 400 Square foot masterfully finished home theatre with old time charm & built in couch, and a lower level garage exiting to the back yard with ample space for pool supplies and yard equipment.
This MN Greenpath Certified home includes a geothermal heating & cooling system, spray foam insulation, and in-floor radiant heat, all incorporated to significantly reduce utility costs. Additionally, reclaimed wood from trees removed from the lot, were used to produce the maple flooring throughout the home and to build the cherry breakfast nook table. Woodwork reclaimed by Wood From the Hood
Photos - Dean Reidel
Interior Designer - Miranda Brouwer
Staging - Stage by Design
Find the right local pro for your project
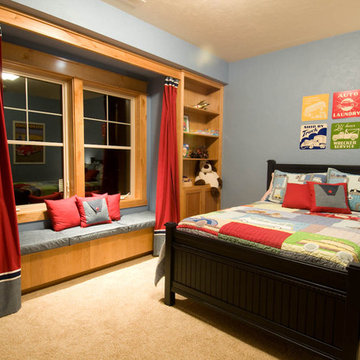
DC Fine Homes & Interiors
Стильный дизайн: детская в классическом стиле для мальчика - последний тренд
Стильный дизайн: детская в классическом стиле для мальчика - последний тренд
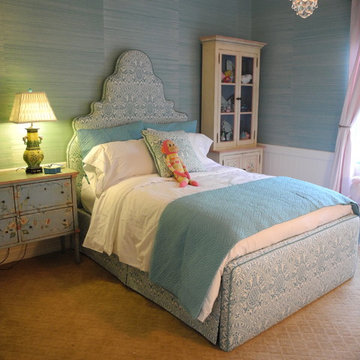
Two sisters (active twins!) were surprised with these beautiful rooms. Kathleen designed (complete with hidden trundles) using Quadrille's "Pina" fabric. The grasscloth wallcoverings are from Phillip Jefferies (Burmuda Hemp in Turquoise). The lamps and yellow chinoiserie chests I found on Etsy. The other adorable side tables belonged to the girls' mother and grandmother.The are framed casts are one of four from the girls' many capers:)
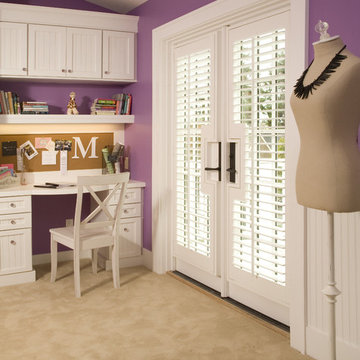
Photography by Northlight Photography.
Источник вдохновения для домашнего уюта: детская в классическом стиле с фиолетовыми стенами
Источник вдохновения для домашнего уюта: детская в классическом стиле с фиолетовыми стенами
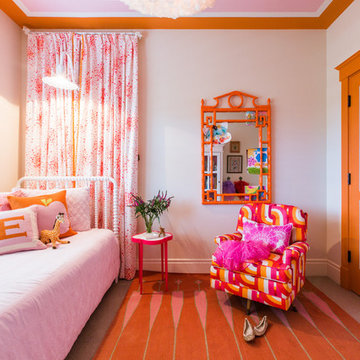
Lynn Bagley Photography
На фото: детская в классическом стиле с спальным местом, бежевыми стенами и ковровым покрытием для ребенка от 4 до 10 лет, девочки с
На фото: детская в классическом стиле с спальным местом, бежевыми стенами и ковровым покрытием для ребенка от 4 до 10 лет, девочки с
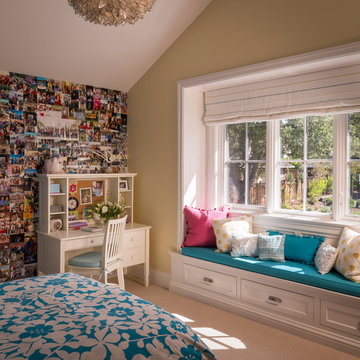
Scott Hargis
Стильный дизайн: большая детская в классическом стиле с спальным местом, бежевыми стенами и ковровым покрытием для подростка, девочки - последний тренд
Стильный дизайн: большая детская в классическом стиле с спальным местом, бежевыми стенами и ковровым покрытием для подростка, девочки - последний тренд
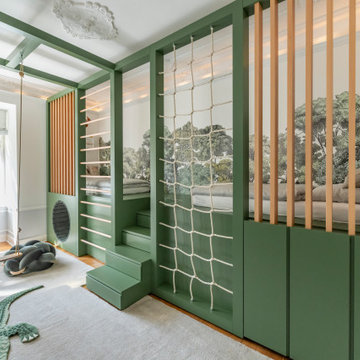
Стильный дизайн: детская с игровой среднего размера в классическом стиле с зелеными стенами, ковровым покрытием, серым полом и обоями на стенах для ребенка от 4 до 10 лет, мальчика - последний тренд

The family living in this shingled roofed home on the Peninsula loves color and pattern. At the heart of the two-story house, we created a library with high gloss lapis blue walls. The tête-à-tête provides an inviting place for the couple to read while their children play games at the antique card table. As a counterpoint, the open planned family, dining room, and kitchen have white walls. We selected a deep aubergine for the kitchen cabinetry. In the tranquil master suite, we layered celadon and sky blue while the daughters' room features pink, purple, and citrine.
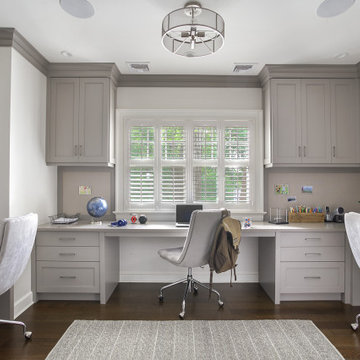
Teen homework room
Свежая идея для дизайна: нейтральная детская в классическом стиле с серыми стенами, темным паркетным полом и рабочим местом для подростка - отличное фото интерьера
Свежая идея для дизайна: нейтральная детская в классическом стиле с серыми стенами, темным паркетным полом и рабочим местом для подростка - отличное фото интерьера
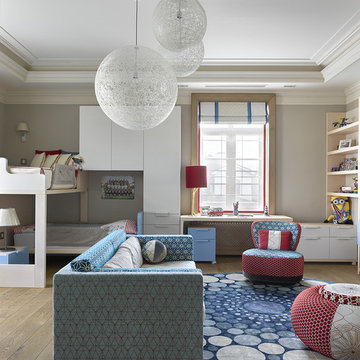
Сергей Ананьев
Свежая идея для дизайна: нейтральная детская в классическом стиле с серыми стенами, паркетным полом среднего тона, коричневым полом и спальным местом для двоих детей - отличное фото интерьера
Свежая идея для дизайна: нейтральная детская в классическом стиле с серыми стенами, паркетным полом среднего тона, коричневым полом и спальным местом для двоих детей - отличное фото интерьера
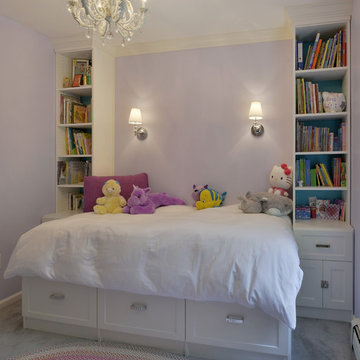
Свежая идея для дизайна: маленькая детская в классическом стиле с спальным местом, фиолетовыми стенами, ковровым покрытием и серым полом для на участке и в саду, ребенка от 4 до 10 лет, девочки - отличное фото интерьера
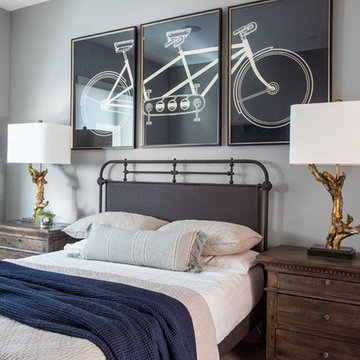
Scott Zimmerman
Источник вдохновения для домашнего уюта: детская среднего размера в классическом стиле с спальным местом и серыми стенами для подростка, мальчика
Источник вдохновения для домашнего уюта: детская среднего размера в классическом стиле с спальным местом и серыми стенами для подростка, мальчика
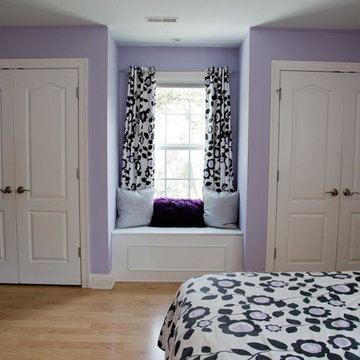
На фото: детская среднего размера в классическом стиле с спальным местом, фиолетовыми стенами и светлым паркетным полом для подростка, девочки
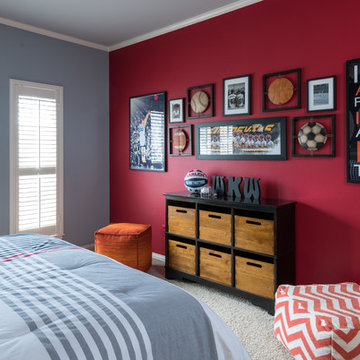
This boy’s room is fun and reflects his personality of sports. We used a custom sports mural for the accent wall behind the low profile bed. We used gray, red, orange, and black in the room with bedding, walls colors, wall décor and accessories. Furniture was kept to a minimum.
Michael Hunter Photography
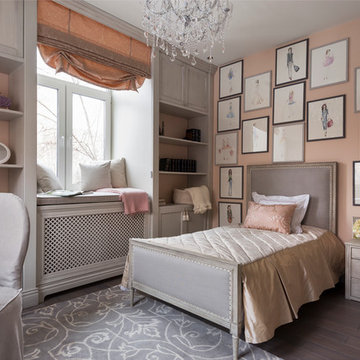
Дина Александрова
Стильный дизайн: детская в классическом стиле с спальным местом, розовыми стенами и темным паркетным полом для подростка, девочки - последний тренд
Стильный дизайн: детская в классическом стиле с спальным местом, розовыми стенами и темным паркетным полом для подростка, девочки - последний тренд
Детская в классическом стиле – фото дизайна интерьера
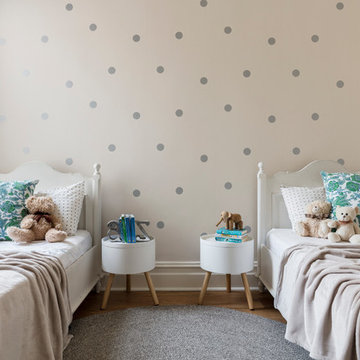
This young family home is a terrace house nestled in the back streets of Paddington. The project brief was to reinterpret the interior layouts of an approved DA renovation for the young family. The home was a major renovation with the The Designory providing design and documentation consultancy to the clients and completing all of the interior design components of the project as well as assisting with the building project management. The concept complimented the traditional features of the home, pairing this with crisp, modern sensibilities. Keeping the overall palette simple has allowed the client’s love of colour to be injected throughout the decorating elements. With functionality, storage and space being key for the small house, clever design elements and custom joinery were used throughout. With the final decorating elements adding touches of colour in a sophisticated yet luxe palette, this home is now filled with light and is perfect for easy family living and entertaining.
CREDITS
Designer: Margo Reed
Builder: B2 Construction
9
