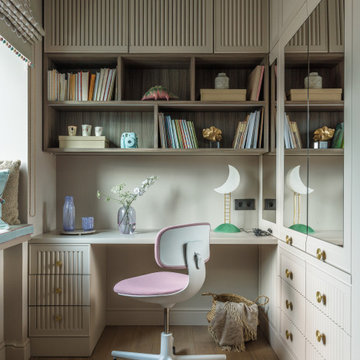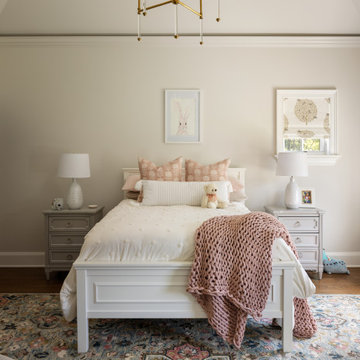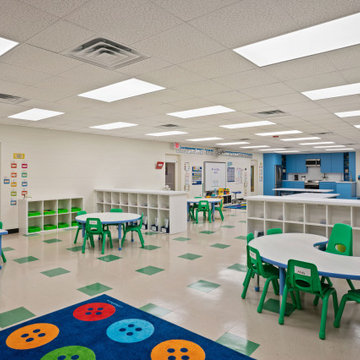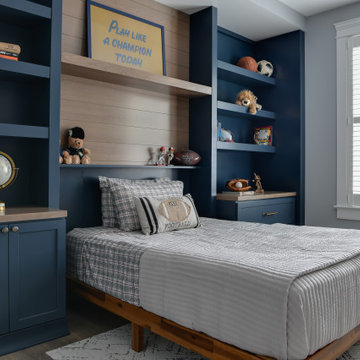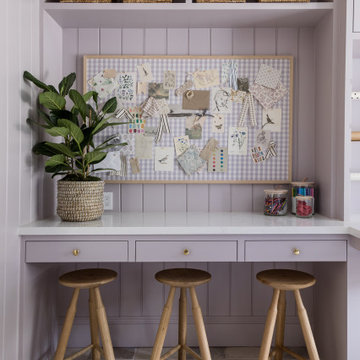Детская в классическом стиле – фото дизайна интерьера
Сортировать:
Бюджет
Сортировать:Популярное за сегодня
1 - 20 из 23 533 фото
1 из 2
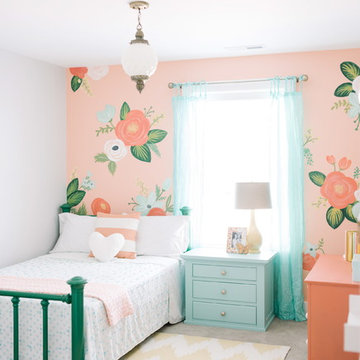
Jessie Alexis Photography
Свежая идея для дизайна: детская в классическом стиле с спальным местом и разноцветными стенами для девочки - отличное фото интерьера
Свежая идея для дизайна: детская в классическом стиле с спальным местом и разноцветными стенами для девочки - отличное фото интерьера
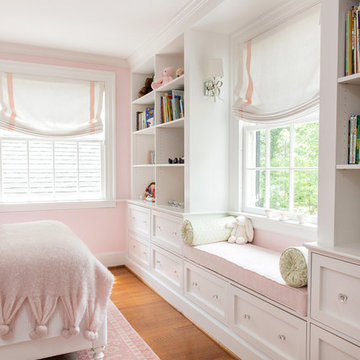
Свежая идея для дизайна: детская в классическом стиле с спальным местом, розовыми стенами, паркетным полом среднего тона и бежевым полом для девочки - отличное фото интерьера
Find the right local pro for your project
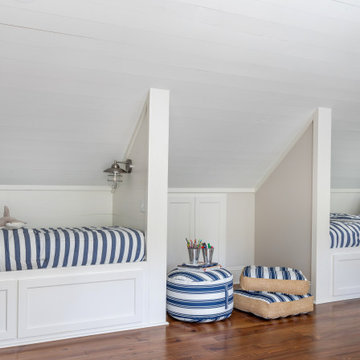
Photo: Jessie Preza Photogrpahy
Идея дизайна: большая нейтральная детская в классическом стиле с спальным местом, белыми стенами, паркетным полом среднего тона и коричневым полом
Идея дизайна: большая нейтральная детская в классическом стиле с спальным местом, белыми стенами, паркетным полом среднего тона и коричневым полом

Builder: Falcon Custom Homes
Interior Designer: Mary Burns - Gallery
Photographer: Mike Buck
A perfectly proportioned story and a half cottage, the Farfield is full of traditional details and charm. The front is composed of matching board and batten gables flanking a covered porch featuring square columns with pegged capitols. A tour of the rear façade reveals an asymmetrical elevation with a tall living room gable anchoring the right and a low retractable-screened porch to the left.
Inside, the front foyer opens up to a wide staircase clad in horizontal boards for a more modern feel. To the left, and through a short hall, is a study with private access to the main levels public bathroom. Further back a corridor, framed on one side by the living rooms stone fireplace, connects the master suite to the rest of the house. Entrance to the living room can be gained through a pair of openings flanking the stone fireplace, or via the open concept kitchen/dining room. Neutral grey cabinets featuring a modern take on a recessed panel look, line the perimeter of the kitchen, framing the elongated kitchen island. Twelve leather wrapped chairs provide enough seating for a large family, or gathering of friends. Anchoring the rear of the main level is the screened in porch framed by square columns that match the style of those found at the front porch. Upstairs, there are a total of four separate sleeping chambers. The two bedrooms above the master suite share a bathroom, while the third bedroom to the rear features its own en suite. The fourth is a large bunkroom above the homes two-stall garage large enough to host an abundance of guests.
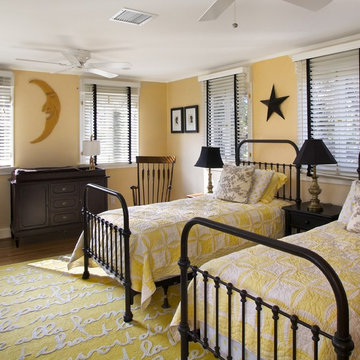
Children's guest room. This is an addition to the existing house.
На фото: большая детская в классическом стиле с бежевыми стенами и паркетным полом среднего тона для девочки
На фото: большая детская в классическом стиле с бежевыми стенами и паркетным полом среднего тона для девочки
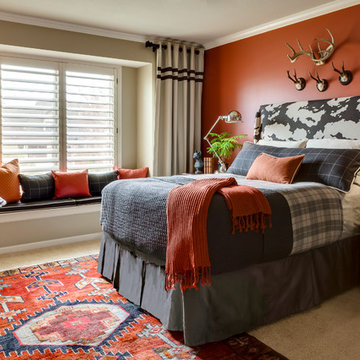
На фото: нейтральная детская в классическом стиле с спальным местом, ковровым покрытием, бежевым полом и разноцветными стенами для подростка с
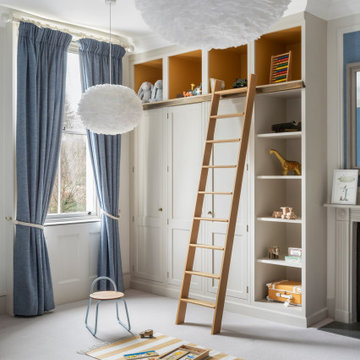
Bespoke cabinetry in a children's room with space for toys, clothes and more
Пример оригинального дизайна: огромная детская в классическом стиле с спальным местом, бежевыми стенами, ковровым покрытием, белым полом и панелями на части стены для ребенка от 4 до 10 лет, мальчика
Пример оригинального дизайна: огромная детская в классическом стиле с спальным местом, бежевыми стенами, ковровым покрытием, белым полом и панелями на части стены для ребенка от 4 до 10 лет, мальчика
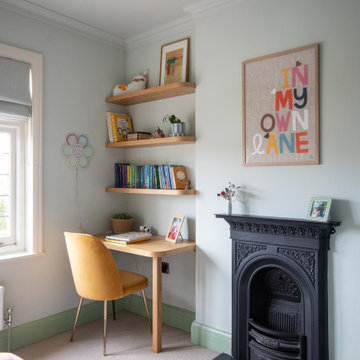
Свежая идея для дизайна: детская в классическом стиле - отличное фото интерьера

This pretty pink bedroom was designed as our clients' daughter was transitioning out of her crib.
Стильный дизайн: большая детская в классическом стиле с спальным местом, розовыми стенами и ковровым покрытием для ребенка от 1 до 3 лет, девочки - последний тренд
Стильный дизайн: большая детская в классическом стиле с спальным местом, розовыми стенами и ковровым покрытием для ребенка от 1 до 3 лет, девочки - последний тренд
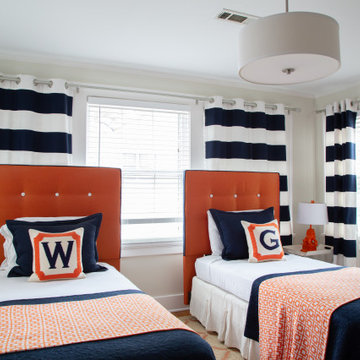
Photo: Rachel Loewen © 2019 Houzz
На фото: нейтральная детская в классическом стиле с спальным местом, белыми стенами, паркетным полом среднего тона и коричневым полом для ребенка от 4 до 10 лет с
На фото: нейтральная детская в классическом стиле с спальным местом, белыми стенами, паркетным полом среднего тона и коричневым полом для ребенка от 4 до 10 лет с

Стильный дизайн: детская в классическом стиле с спальным местом, розовыми стенами и темным паркетным полом для подростка, девочки - последний тренд
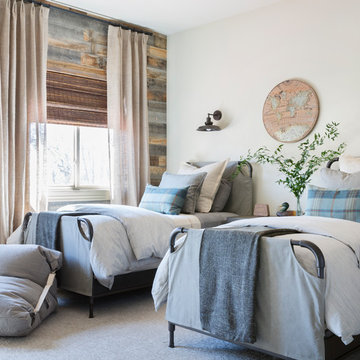
Стильный дизайн: детская в классическом стиле с спальным местом, белыми стенами, ковровым покрытием и серым полом для мальчика - последний тренд
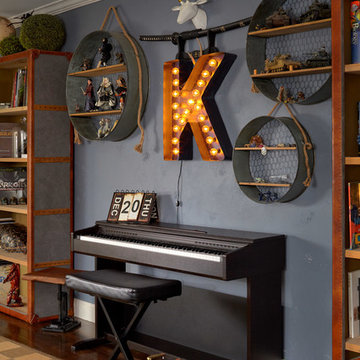
Agnieszka Jakubowicz Photography
Ispirato Interior Design and Staging
Идея дизайна: детская в классическом стиле с спальным местом, синими стенами, паркетным полом среднего тона и коричневым полом для подростка, мальчика
Идея дизайна: детская в классическом стиле с спальным местом, синими стенами, паркетным полом среднего тона и коричневым полом для подростка, мальчика
Детская в классическом стиле – фото дизайна интерьера
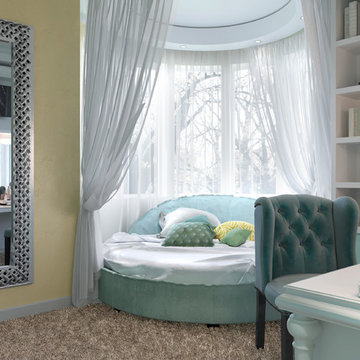
Евгения Попова
На фото: детская среднего размера в классическом стиле с спальным местом, желтыми стенами, ковровым покрытием и бежевым полом для подростка, девочки
На фото: детская среднего размера в классическом стиле с спальным местом, желтыми стенами, ковровым покрытием и бежевым полом для подростка, девочки
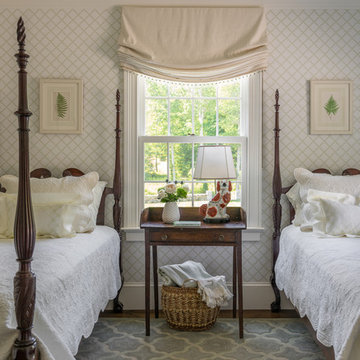
Стильный дизайн: детская в классическом стиле с спальным местом и разноцветными стенами для девочки - последний тренд
1
