Детская в классическом стиле с бежевыми стенами – фото дизайна интерьера
Сортировать:
Бюджет
Сортировать:Популярное за сегодня
1 - 20 из 1 011 фото

Matthew Kleinrock
Свежая идея для дизайна: нейтральная детская с игровой в классическом стиле с бежевыми стенами - отличное фото интерьера
Свежая идея для дизайна: нейтральная детская с игровой в классическом стиле с бежевыми стенами - отличное фото интерьера
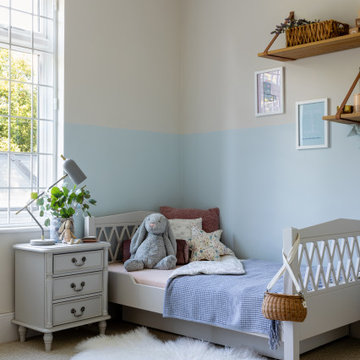
Country style girl's bedroom designer by London based interior designer, Joanna Landais oft Eklektik Studio, specialising in children's interiors.
Features rattan decor and country-inspired wallpaper. Soft textures and bright tones give India’s bedroom new feel that inspires country living and emulate the peacefulness of a farm. Accessorised with organic cotton cushions and sheepskin rug layered over carpet for a cosy and comfortable look.
Danish range of furniture ensures superior quality and timeless design for many years to come. Paired with wooden shelves and leather straps to complete the Country Design. Designed for Binky Felstead and featured in HELLO Magazine August 2020.
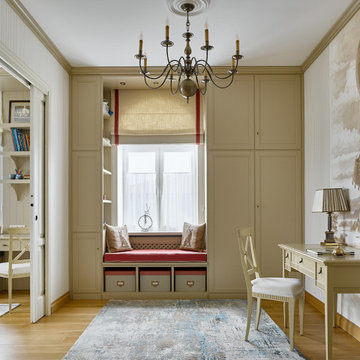
Комната мальчика
На фото: большая детская в классическом стиле с рабочим местом, бежевыми стенами и паркетным полом среднего тона для подростка, мальчика
На фото: большая детская в классическом стиле с рабочим местом, бежевыми стенами и паркетным полом среднего тона для подростка, мальчика
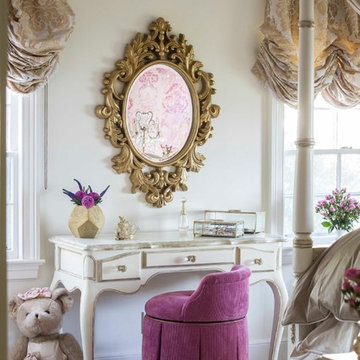
Landino Photography
На фото: детская среднего размера в классическом стиле с спальным местом, бежевыми стенами и темным паркетным полом для ребенка от 4 до 10 лет, девочки с
На фото: детская среднего размера в классическом стиле с спальным местом, бежевыми стенами и темным паркетным полом для ребенка от 4 до 10 лет, девочки с
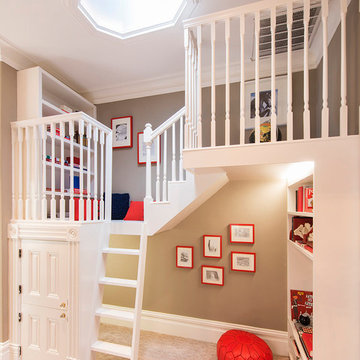
Источник вдохновения для домашнего уюта: нейтральная детская с игровой в классическом стиле с бежевыми стенами и ковровым покрытием для ребенка от 4 до 10 лет
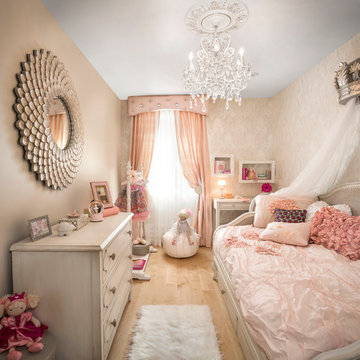
Little girls room
Стильный дизайн: детская среднего размера в классическом стиле с спальным местом, бежевыми стенами и светлым паркетным полом для ребенка от 4 до 10 лет, девочки - последний тренд
Стильный дизайн: детская среднего размера в классическом стиле с спальным местом, бежевыми стенами и светлым паркетным полом для ребенка от 4 до 10 лет, девочки - последний тренд
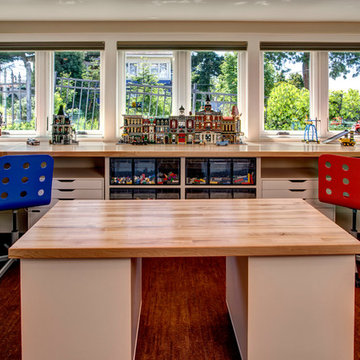
John Wilbanks Photography
Свежая идея для дизайна: детская с игровой в классическом стиле с бежевыми стенами для мальчика - отличное фото интерьера
Свежая идея для дизайна: детская с игровой в классическом стиле с бежевыми стенами для мальчика - отличное фото интерьера
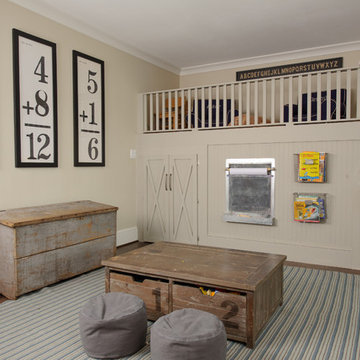
Пример оригинального дизайна: нейтральная детская с игровой в классическом стиле с бежевыми стенами и паркетным полом среднего тона
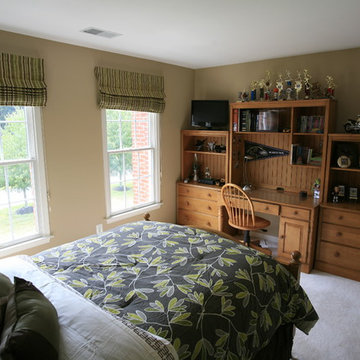
На фото: детская среднего размера в классическом стиле с спальным местом, бежевыми стенами и ковровым покрытием для подростка, мальчика
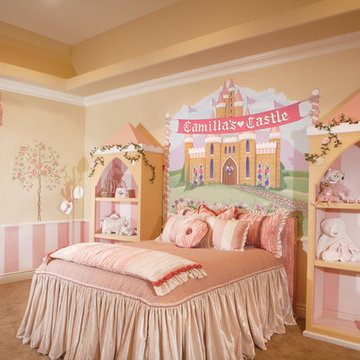
Eagle Luxury Properties design by Guided Home Design
На фото: детская среднего размера в классическом стиле с спальным местом, бежевыми стенами и ковровым покрытием для девочки, ребенка от 4 до 10 лет с
На фото: детская среднего размера в классическом стиле с спальным местом, бежевыми стенами и ковровым покрытием для девочки, ребенка от 4 до 10 лет с
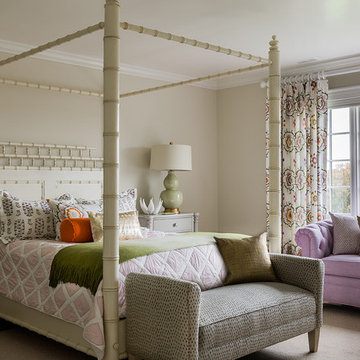
Свежая идея для дизайна: детская в классическом стиле с спальным местом, бежевыми стенами и ковровым покрытием для подростка, девочки - отличное фото интерьера
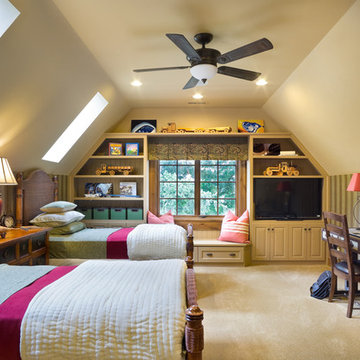
Photos by Bob Greenspan
Свежая идея для дизайна: нейтральная детская в классическом стиле с спальным местом, ковровым покрытием и бежевыми стенами для ребенка от 4 до 10 лет - отличное фото интерьера
Свежая идея для дизайна: нейтральная детская в классическом стиле с спальным местом, ковровым покрытием и бежевыми стенами для ребенка от 4 до 10 лет - отличное фото интерьера
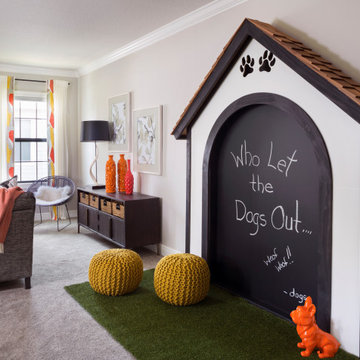
For a canine loving family, a dog themed playroom was the logical choice. With two boys and a girl, the gender neutral theme works for all of the kids. Our team fabricated an oversized chalkboard in the shape of a dog house complete with cedar shake shingles. Dog pails hold the chalk and erasers as well as treats for the family's three dogs.

Builder: Falcon Custom Homes
Interior Designer: Mary Burns - Gallery
Photographer: Mike Buck
A perfectly proportioned story and a half cottage, the Farfield is full of traditional details and charm. The front is composed of matching board and batten gables flanking a covered porch featuring square columns with pegged capitols. A tour of the rear façade reveals an asymmetrical elevation with a tall living room gable anchoring the right and a low retractable-screened porch to the left.
Inside, the front foyer opens up to a wide staircase clad in horizontal boards for a more modern feel. To the left, and through a short hall, is a study with private access to the main levels public bathroom. Further back a corridor, framed on one side by the living rooms stone fireplace, connects the master suite to the rest of the house. Entrance to the living room can be gained through a pair of openings flanking the stone fireplace, or via the open concept kitchen/dining room. Neutral grey cabinets featuring a modern take on a recessed panel look, line the perimeter of the kitchen, framing the elongated kitchen island. Twelve leather wrapped chairs provide enough seating for a large family, or gathering of friends. Anchoring the rear of the main level is the screened in porch framed by square columns that match the style of those found at the front porch. Upstairs, there are a total of four separate sleeping chambers. The two bedrooms above the master suite share a bathroom, while the third bedroom to the rear features its own en suite. The fourth is a large bunkroom above the homes two-stall garage large enough to host an abundance of guests.
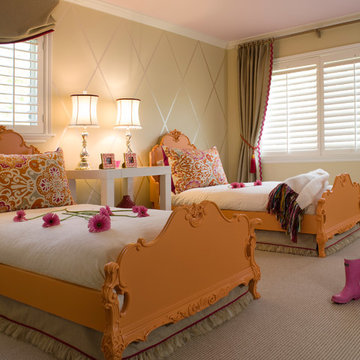
David D. Livingston
Пример оригинального дизайна: детская в классическом стиле с спальным местом, ковровым покрытием и бежевыми стенами для ребенка от 4 до 10 лет, девочки, двоих детей
Пример оригинального дизайна: детская в классическом стиле с спальным местом, ковровым покрытием и бежевыми стенами для ребенка от 4 до 10 лет, девочки, двоих детей
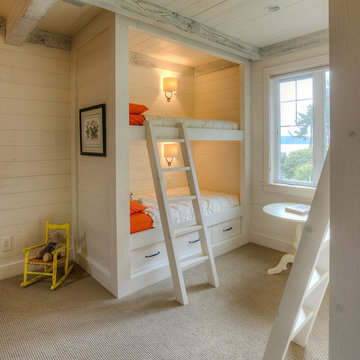
Bunk room. Photography by Lucas Henning.
Источник вдохновения для домашнего уюта: детская в классическом стиле с спальным местом, бежевыми стенами и ковровым покрытием для ребенка от 1 до 3 лет, девочки, двоих детей
Источник вдохновения для домашнего уюта: детская в классическом стиле с спальным местом, бежевыми стенами и ковровым покрытием для ребенка от 1 до 3 лет, девочки, двоих детей
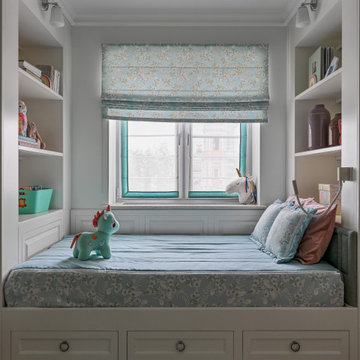
Дизайн-проект реализован Архитектором-Дизайнером Екатериной Ялалтыновой. Комплектация и декорирование - Бюро9. Строительная компания - ООО "Шафт"
На фото: детская среднего размера в классическом стиле с спальным местом, бежевыми стенами, паркетным полом среднего тона и коричневым полом для ребенка от 4 до 10 лет, девочки с
На фото: детская среднего размера в классическом стиле с спальным местом, бежевыми стенами, паркетным полом среднего тона и коричневым полом для ребенка от 4 до 10 лет, девочки с
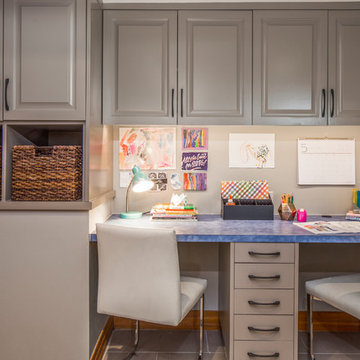
Rumpus Room
Besides providing for a second TV and sleepover destination, the Rumpus Room has a spot for brother and sister to attend to school needs at a desk area.
At the side of the room is also a home office alcove for dad and his projects--both creative and business-related.
Outside of this room at the back of the home is a screened porch with easy access to the once-elusive backyard.
Plastic laminate countertop. Cabinets painted Waynesboro Taupe by Benjamin Moore
Construction by CG&S Design-Build.
Photography by Tre Dunham, Fine focus Photography
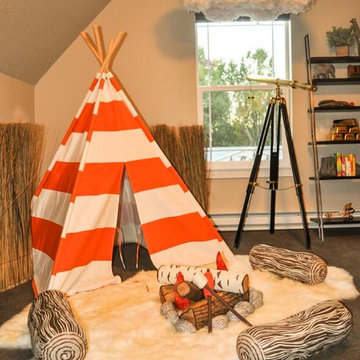
На фото: большая нейтральная детская с игровой в классическом стиле с бежевыми стенами и ковровым покрытием для ребенка от 4 до 10 лет с
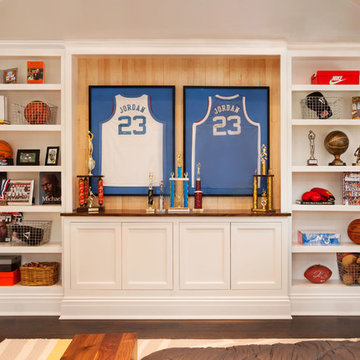
На фото: большая детская в классическом стиле с спальным местом, бежевыми стенами и темным паркетным полом для подростка, мальчика с
Детская в классическом стиле с бежевыми стенами – фото дизайна интерьера
1