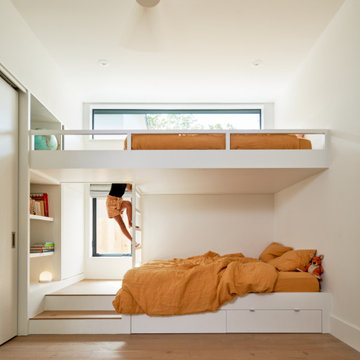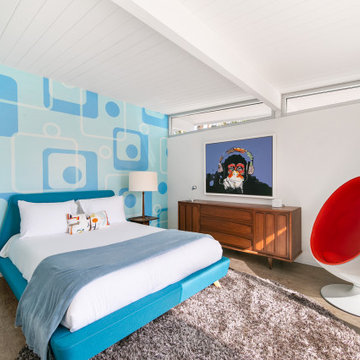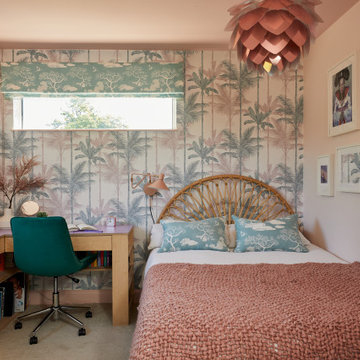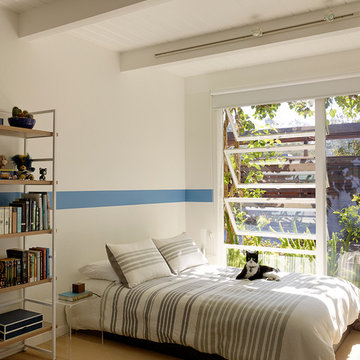Детская в стиле ретро – фото дизайна интерьера
Сортировать:
Бюджет
Сортировать:Популярное за сегодня
1 - 20 из 1 768 фото
1 из 2
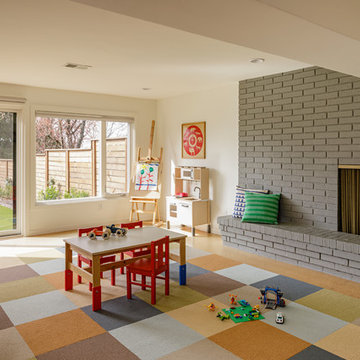
Lincoln Barbour
Идея дизайна: нейтральная детская с игровой в стиле ретро с белыми стенами для ребенка от 1 до 3 лет
Идея дизайна: нейтральная детская с игровой в стиле ретро с белыми стенами для ребенка от 1 до 3 лет
Find the right local pro for your project
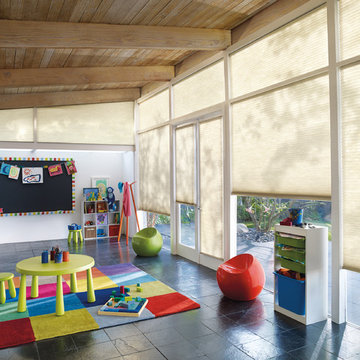
Идея дизайна: огромная нейтральная детская с игровой в стиле ретро с белыми стенами и полом из сланца для ребенка от 4 до 10 лет
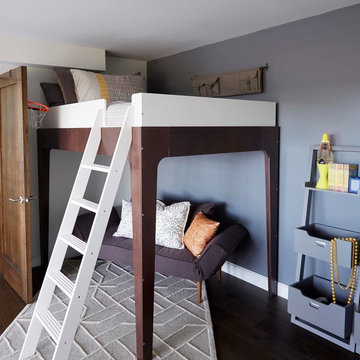
Tween's room in the East Bay.
Photos by Eric Zepeda Studio
На фото: детская среднего размера в стиле ретро с спальным местом, серыми стенами и темным паркетным полом для подростка, двоих детей
На фото: детская среднего размера в стиле ретро с спальным местом, серыми стенами и темным паркетным полом для подростка, двоих детей
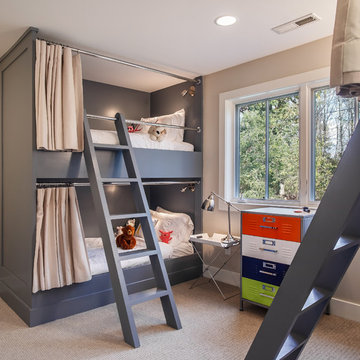
Bradley Jones
Свежая идея для дизайна: детская среднего размера в стиле ретро с ковровым покрытием и спальным местом - отличное фото интерьера
Свежая идея для дизайна: детская среднего размера в стиле ретро с ковровым покрытием и спальным местом - отличное фото интерьера
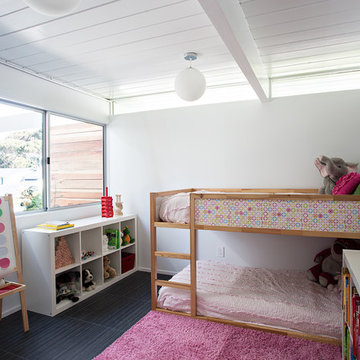
Mariko Reed
Идея дизайна: детская в стиле ретро с спальным местом, белыми стенами и черным полом для девочки
Идея дизайна: детская в стиле ретро с спальным местом, белыми стенами и черным полом для девочки

The architecture of this mid-century ranch in Portland’s West Hills oozes modernism’s core values. We wanted to focus on areas of the home that didn’t maximize the architectural beauty. The Client—a family of three, with Lucy the Great Dane, wanted to improve what was existing and update the kitchen and Jack and Jill Bathrooms, add some cool storage solutions and generally revamp the house.
We totally reimagined the entry to provide a “wow” moment for all to enjoy whilst entering the property. A giant pivot door was used to replace the dated solid wood door and side light.
We designed and built new open cabinetry in the kitchen allowing for more light in what was a dark spot. The kitchen got a makeover by reconfiguring the key elements and new concrete flooring, new stove, hood, bar, counter top, and a new lighting plan.
Our work on the Humphrey House was featured in Dwell Magazine.
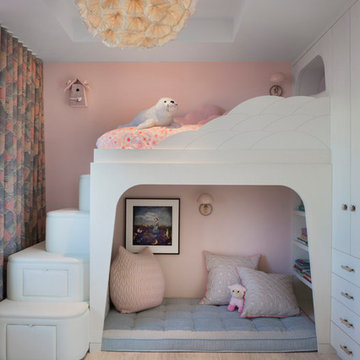
Свежая идея для дизайна: детская в стиле ретро с спальным местом, розовыми стенами, светлым паркетным полом и бежевым полом для ребенка от 4 до 10 лет, девочки - отличное фото интерьера
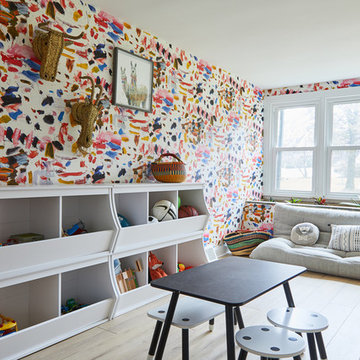
На фото: нейтральная детская с игровой в стиле ретро с разноцветными стенами, светлым паркетным полом и бежевым полом для ребенка от 4 до 10 лет
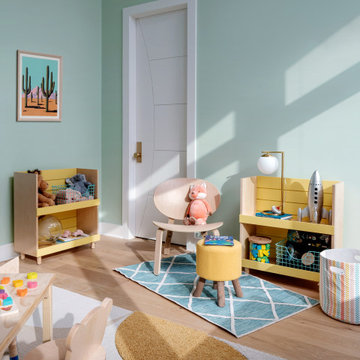
Our Austin studio decided to go bold with this project by ensuring that each space had a unique identity in the Mid-Century Modern style bathroom, butler's pantry, and mudroom. We covered the bathroom walls and flooring with stylish beige and yellow tile that was cleverly installed to look like two different patterns. The mint cabinet and pink vanity reflect the mid-century color palette. The stylish knobs and fittings add an extra splash of fun to the bathroom.
The butler's pantry is located right behind the kitchen and serves multiple functions like storage, a study area, and a bar. We went with a moody blue color for the cabinets and included a raw wood open shelf to give depth and warmth to the space. We went with some gorgeous artistic tiles that create a bold, intriguing look in the space.
In the mudroom, we used siding materials to create a shiplap effect to create warmth and texture – a homage to the classic Mid-Century Modern design. We used the same blue from the butler's pantry to create a cohesive effect. The large mint cabinets add a lighter touch to the space.
---
Project designed by the Atomic Ranch featured modern designers at Breathe Design Studio. From their Austin design studio, they serve an eclectic and accomplished nationwide clientele including in Palm Springs, LA, and the San Francisco Bay Area.
For more about Breathe Design Studio, see here: https://www.breathedesignstudio.com/
To learn more about this project, see here: https://www.breathedesignstudio.com/atomic-ranch
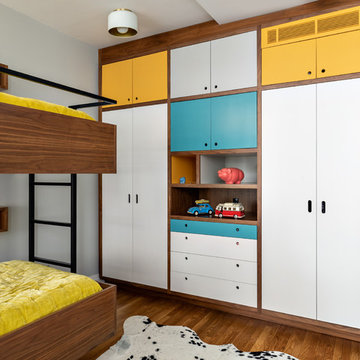
Свежая идея для дизайна: нейтральная детская в стиле ретро с спальным местом, серыми стенами и паркетным полом среднего тона для ребенка от 4 до 10 лет, двоих детей - отличное фото интерьера
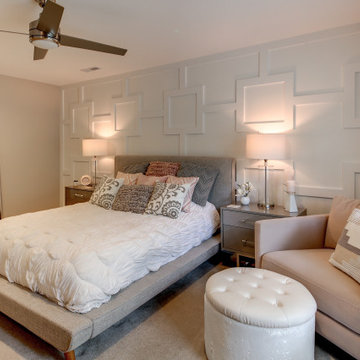
Свежая идея для дизайна: большая детская в стиле ретро с спальным местом, бежевыми стенами, ковровым покрытием и бежевым полом для подростка, девочки - отличное фото интерьера
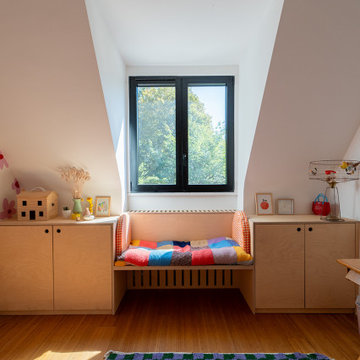
Il y a quelques semaines, notre équipe se déplaçait à Lille pour shooter ce tout dernier projet : une maison familiale de 180m² aux allures seventies. Les propriétaires, anciens parisiens installés récemment à Lille souhaitaient un habitat à leur image. Vous nous suivez ?
UNE MAISON INSPIRÉE DES ANNÉES 70
Difficile de passer à côté des aspects typiques du design des années 70 dans cette maison Lilloise. Cette décennie dominée par des formes rondes et des couleurs vives est surtout une ode à la liberté. En passant la porte, nous comprenons très vite la démarches esthétique imaginée par l'architecte d'intérieur Sacha Guiset et la décoratrice Valentine Richardson à la tête du studio Room Service Studio. Objets chinés, verres fumés, motifs, et couleurs vives s’entremêlent à merveille.
UNE MAISON SUR MESURE
Dans cette demeure, la structure initiale typique de la maison a été conservée. C’est à l’intérieur que tout se passe : chaque pièce imaginée par l’architecte Sacha Guiset et rénovées par notre agence ont été pensées au millimètre près afin d’épouser au mieux chaque recoin de cette maison mansardée. Le cachet d’origine de la maison associé à une rénovation sur-mesure offre à cette demeure un style unique aux contrastes détonants.
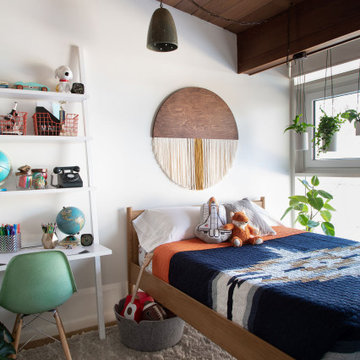
На фото: детская в стиле ретро с спальным местом, белыми стенами, сводчатым потолком и деревянным потолком для мальчика
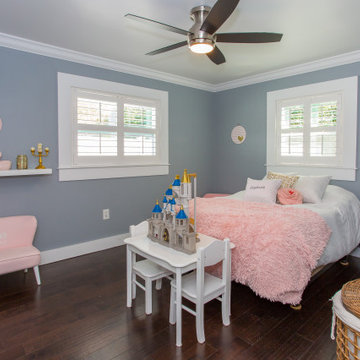
Пример оригинального дизайна: детская среднего размера в стиле ретро с спальным местом, синими стенами, темным паркетным полом и коричневым полом для ребенка от 4 до 10 лет, девочки
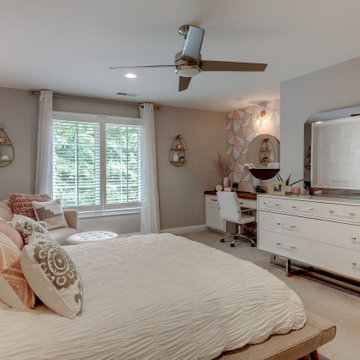
Свежая идея для дизайна: большая детская в стиле ретро с спальным местом, бежевыми стенами, ковровым покрытием и бежевым полом для подростка, девочки - отличное фото интерьера
Детская в стиле ретро – фото дизайна интерьера
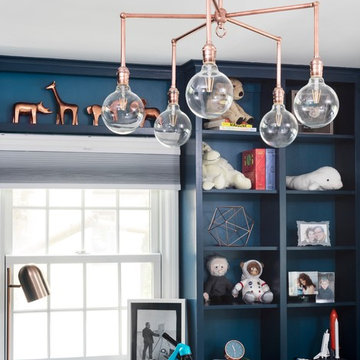
An awkward shaped space got a face lift with custom built ins and a custom bed filled with hidden storage, creating a charming little boys bedroom that can be grown into over many years. The bed and the built ins are painted in Benjamin Moore Twilight. The copper pulls, ladder and chandelier were custom made out of hardware store pipes and The ceiling over the bed was painted in Benjamin Moore Hale Navy and is filled with silver stars. Photography by Hulya Kolabas
1
