Детская в стиле ретро с белыми стенами – фото дизайна интерьера
Сортировать:
Бюджет
Сортировать:Популярное за сегодня
1 - 20 из 237 фото
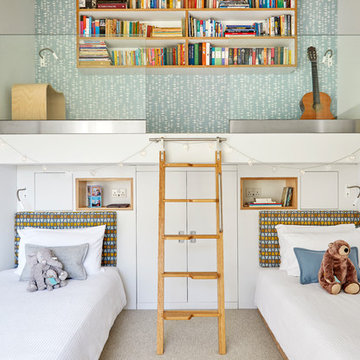
Anna Stathaki
Источник вдохновения для домашнего уюта: нейтральная детская среднего размера в стиле ретро с белыми стенами, ковровым покрытием, спальным местом и бежевым полом для ребенка от 4 до 10 лет
Источник вдохновения для домашнего уюта: нейтральная детская среднего размера в стиле ретро с белыми стенами, ковровым покрытием, спальным местом и бежевым полом для ребенка от 4 до 10 лет
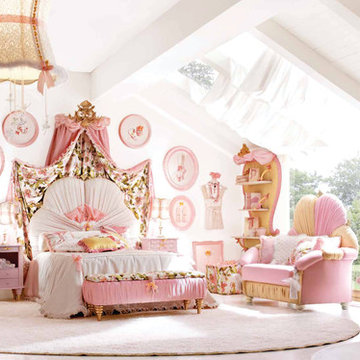
AltaModa kid's Bedroom
Miss Ballerina Girl Bedroom
Visit www.imagine-living.com
For more information, please email: ilive@imagine-living.com
Стильный дизайн: большая детская в стиле ретро с спальным местом, белыми стенами и ковровым покрытием для подростка, девочки - последний тренд
Стильный дизайн: большая детская в стиле ретро с спальным местом, белыми стенами и ковровым покрытием для подростка, девочки - последний тренд
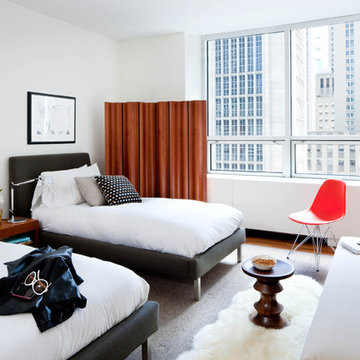
Renovation of a condo in the renowned Museum Tower bldg for a second generation owner looking to update the space for their young family. They desired a look that was comfortable, creating multi functioning spaces for all family members to enjoy, combining the iconic style of mid century modern designs and family heirlooms.
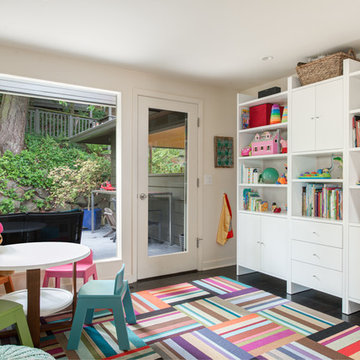
Kids Play Room
Свежая идея для дизайна: детская с игровой в стиле ретро с белыми стенами и темным паркетным полом для ребенка от 1 до 3 лет, девочки - отличное фото интерьера
Свежая идея для дизайна: детская с игровой в стиле ретро с белыми стенами и темным паркетным полом для ребенка от 1 до 3 лет, девочки - отличное фото интерьера
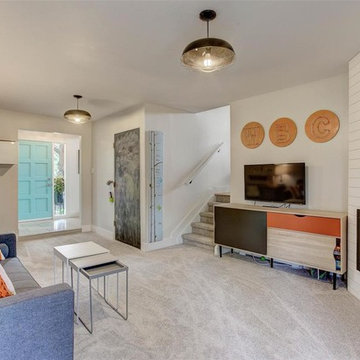
Kid or teen hangout room
Источник вдохновения для домашнего уюта: детская с игровой среднего размера в стиле ретро с белыми стенами, ковровым покрытием и серым полом для подростка, мальчика
Источник вдохновения для домашнего уюта: детская с игровой среднего размера в стиле ретро с белыми стенами, ковровым покрытием и серым полом для подростка, мальчика
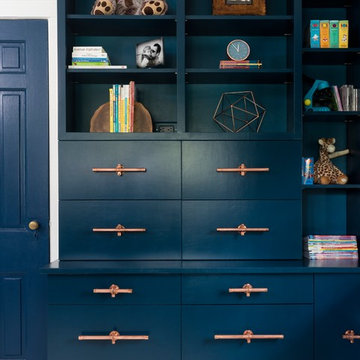
An awkward shaped space got a face lift with custom built ins and a custom bed filled with hidden storage, creating a charming little boys bedroom that can be grown into over many years. The bed and the built ins are painted in Benjamin Moore Twilight. The copper pulls, ladder and chandelier were custom made out of hardware store pipes and The ceiling over the bed was painted in Benjamin Moore Hale Navy and is filled with silver stars. Photography by Hulya Kolabas
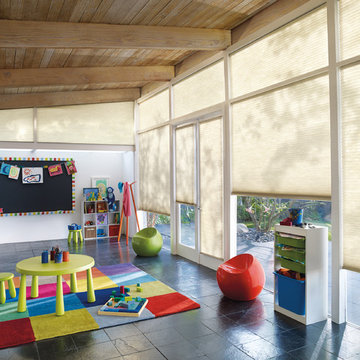
Идея дизайна: огромная нейтральная детская с игровой в стиле ретро с белыми стенами и полом из сланца для ребенка от 4 до 10 лет
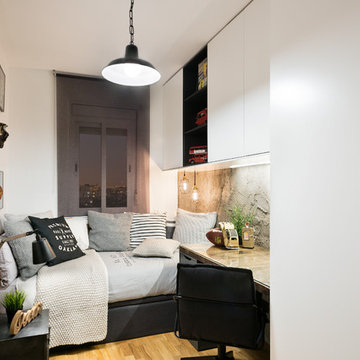
Источник вдохновения для домашнего уюта: маленькая детская в стиле ретро с спальным местом, белыми стенами и паркетным полом среднего тона для на участке и в саду, подростка, мальчика
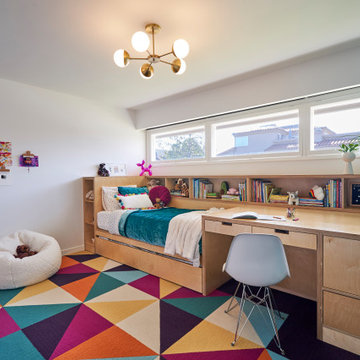
Timeless kid's rooms are possible with clever detailing that can easily be updated without starting from scratch every time. As the kiddos grow up and go through different phases - this custom, built-in bedroom design stays current just by updating the accessories, bedding, and even the carpet tile is easily updated when desired. Simple and bespoke, the Birch Europly built-in includes a twin bed and trundle, a secret library, open shelving, a desk, storage cabinet, and hidden crawl space under the desk.
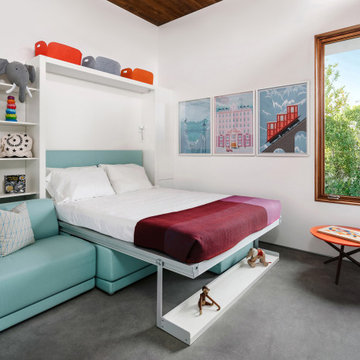
Resource Furniture worked with Turkel Design to furnish Axiom Desert House, a custom-designed, luxury prefab home nestled in sunny Palm Springs. Resource Furniture provided the Square Line Sofa with pull-out end tables; the Raia walnut dining table and Orca dining chairs; the Flex Outdoor modular sofa on the lanai; as well as the Tango Sectional, Swing, and Kali Duo wall beds. These transforming, multi-purpose and small-footprint furniture pieces allow the 1,200-square-foot home to feel and function like one twice the size, without compromising comfort or high-end style. Axiom Desert House made its debut in February 2019 as a Modernism Week Featured Home and gained national attention for its groundbreaking innovations in high-end prefab construction and flexible, sustainable design.
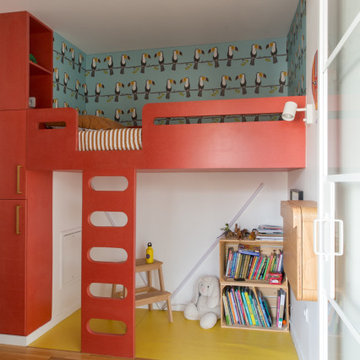
Идея дизайна: маленькая нейтральная детская в стиле ретро с спальным местом, белыми стенами, полом из линолеума, желтым полом и обоями на стенах для на участке и в саду, ребенка от 4 до 10 лет

Emily Hagopian Photography
На фото: нейтральная детская с игровой в стиле ретро с белыми стенами, светлым паркетным полом и бежевым полом с
На фото: нейтральная детская с игровой в стиле ретро с белыми стенами, светлым паркетным полом и бежевым полом с
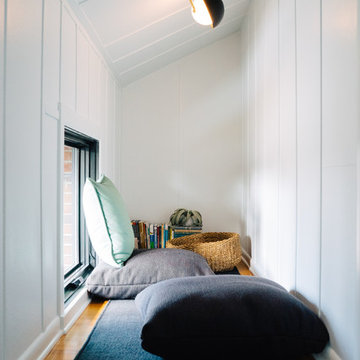
Свежая идея для дизайна: нейтральная детская в стиле ретро с белыми стенами и паркетным полом среднего тона - отличное фото интерьера
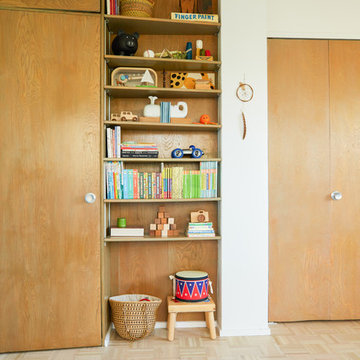
Madeline Tolle
Design by Tandem Designs
Идея дизайна: детская в стиле ретро с белыми стенами для ребенка от 1 до 3 лет, мальчика
Идея дизайна: детская в стиле ретро с белыми стенами для ребенка от 1 до 3 лет, мальчика
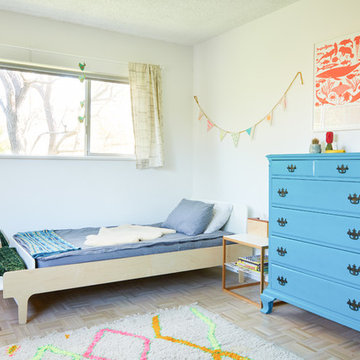
Madeline Tolle
Design by Tandem Designs
Свежая идея для дизайна: детская в стиле ретро с белыми стенами для ребенка от 1 до 3 лет, мальчика - отличное фото интерьера
Свежая идея для дизайна: детская в стиле ретро с белыми стенами для ребенка от 1 до 3 лет, мальчика - отличное фото интерьера
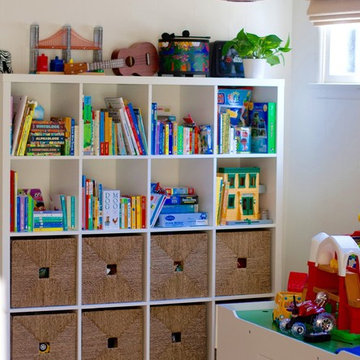
Storage solutions for children's toys that are still stylish, and fit with the modern aesthetic of the home.
Идея дизайна: маленькая нейтральная детская с игровой в стиле ретро с белыми стенами и паркетным полом среднего тона для на участке и в саду, ребенка от 1 до 3 лет
Идея дизайна: маленькая нейтральная детская с игровой в стиле ретро с белыми стенами и паркетным полом среднего тона для на участке и в саду, ребенка от 1 до 3 лет
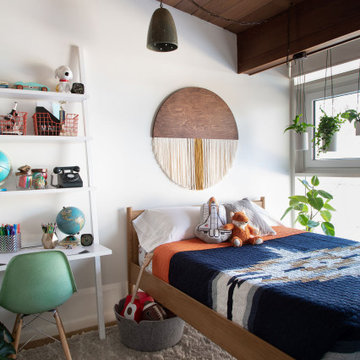
На фото: детская в стиле ретро с спальным местом, белыми стенами, сводчатым потолком и деревянным потолком для мальчика

Klopf Architecture and Outer space Landscape Architects designed a new warm, modern, open, indoor-outdoor home in Los Altos, California. Inspired by mid-century modern homes but looking for something completely new and custom, the owners, a couple with two children, bought an older ranch style home with the intention of replacing it.
Created on a grid, the house is designed to be at rest with differentiated spaces for activities; living, playing, cooking, dining and a piano space. The low-sloping gable roof over the great room brings a grand feeling to the space. The clerestory windows at the high sloping roof make the grand space light and airy.
Upon entering the house, an open atrium entry in the middle of the house provides light and nature to the great room. The Heath tile wall at the back of the atrium blocks direct view of the rear yard from the entry door for privacy.
The bedrooms, bathrooms, play room and the sitting room are under flat wing-like roofs that balance on either side of the low sloping gable roof of the main space. Large sliding glass panels and pocketing glass doors foster openness to the front and back yards. In the front there is a fenced-in play space connected to the play room, creating an indoor-outdoor play space that could change in use over the years. The play room can also be closed off from the great room with a large pocketing door. In the rear, everything opens up to a deck overlooking a pool where the family can come together outdoors.
Wood siding travels from exterior to interior, accentuating the indoor-outdoor nature of the house. Where the exterior siding doesn’t come inside, a palette of white oak floors, white walls, walnut cabinetry, and dark window frames ties all the spaces together to create a uniform feeling and flow throughout the house. The custom cabinetry matches the minimal joinery of the rest of the house, a trim-less, minimal appearance. Wood siding was mitered in the corners, including where siding meets the interior drywall. Wall materials were held up off the floor with a minimal reveal. This tight detailing gives a sense of cleanliness to the house.
The garage door of the house is completely flush and of the same material as the garage wall, de-emphasizing the garage door and making the street presentation of the house kinder to the neighborhood.
The house is akin to a custom, modern-day Eichler home in many ways. Inspired by mid-century modern homes with today’s materials, approaches, standards, and technologies. The goals were to create an indoor-outdoor home that was energy-efficient, light and flexible for young children to grow. This 3,000 square foot, 3 bedroom, 2.5 bathroom new house is located in Los Altos in the heart of the Silicon Valley.
Klopf Architecture Project Team: John Klopf, AIA, and Chuang-Ming Liu
Landscape Architect: Outer space Landscape Architects
Structural Engineer: ZFA Structural Engineers
Staging: Da Lusso Design
Photography ©2018 Mariko Reed
Location: Los Altos, CA
Year completed: 2017
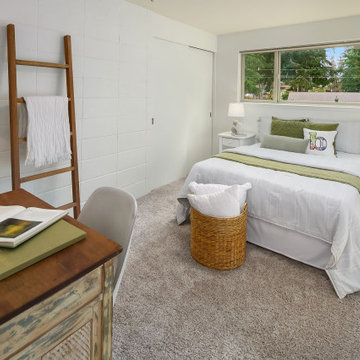
Chic, bright and airy teenage bedroom with green accents.
На фото: нейтральная детская среднего размера в стиле ретро с спальным местом, белыми стенами, ковровым покрытием и серым полом для подростка
На фото: нейтральная детская среднего размера в стиле ретро с спальным местом, белыми стенами, ковровым покрытием и серым полом для подростка

Winner of the 2018 Tour of Homes Best Remodel, this whole house re-design of a 1963 Bennet & Johnson mid-century raised ranch home is a beautiful example of the magic we can weave through the application of more sustainable modern design principles to existing spaces.
We worked closely with our client on extensive updates to create a modernized MCM gem.
Extensive alterations include:
- a completely redesigned floor plan to promote a more intuitive flow throughout
- vaulted the ceilings over the great room to create an amazing entrance and feeling of inspired openness
- redesigned entry and driveway to be more inviting and welcoming as well as to experientially set the mid-century modern stage
- the removal of a visually disruptive load bearing central wall and chimney system that formerly partitioned the homes’ entry, dining, kitchen and living rooms from each other
- added clerestory windows above the new kitchen to accentuate the new vaulted ceiling line and create a greater visual continuation of indoor to outdoor space
- drastically increased the access to natural light by increasing window sizes and opening up the floor plan
- placed natural wood elements throughout to provide a calming palette and cohesive Pacific Northwest feel
- incorporated Universal Design principles to make the home Aging In Place ready with wide hallways and accessible spaces, including single-floor living if needed
- moved and completely redesigned the stairway to work for the home’s occupants and be a part of the cohesive design aesthetic
- mixed custom tile layouts with more traditional tiling to create fun and playful visual experiences
- custom designed and sourced MCM specific elements such as the entry screen, cabinetry and lighting
- development of the downstairs for potential future use by an assisted living caretaker
- energy efficiency upgrades seamlessly woven in with much improved insulation, ductless mini splits and solar gain
Детская в стиле ретро с белыми стенами – фото дизайна интерьера
1