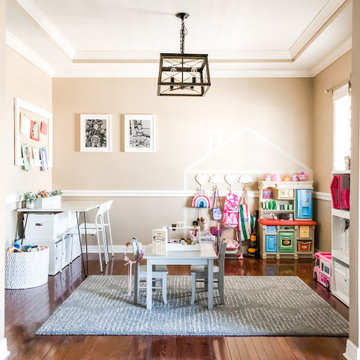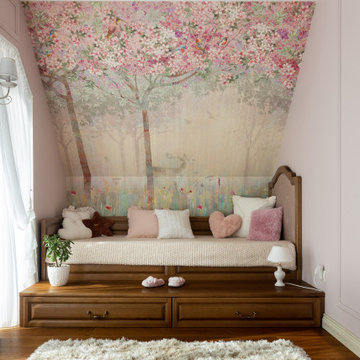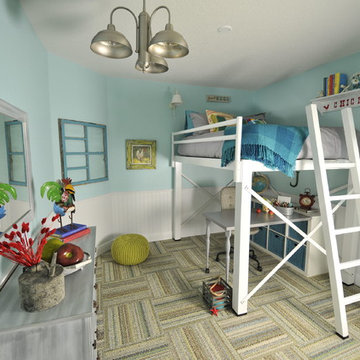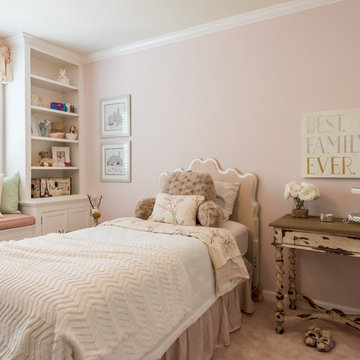Бежевая детская в классическом стиле – фото дизайна интерьера
Сортировать:
Бюджет
Сортировать:Популярное за сегодня
1 - 20 из 1 957 фото
1 из 3
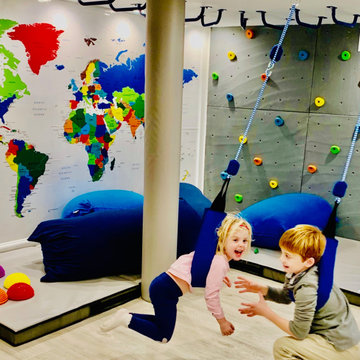
Стильный дизайн: нейтральная детская с игровой среднего размера в классическом стиле с белыми стенами, полом из ламината и серым полом для ребенка от 4 до 10 лет - последний тренд
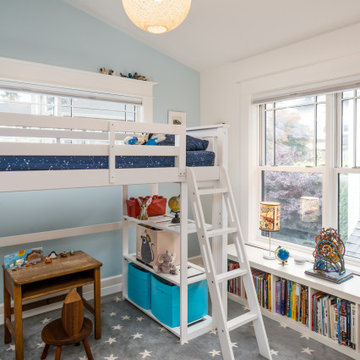
H2D Architecture + Design worked with the homeowners to design a second story addition on their existing home in the Wallingford neighborhood of Seattle. The second story is designed with three bedrooms, storage space, new stair, and roof deck overlooking to views of the lake beyond.
Design by: H2D Architecture + Design
www.h2darchitects.com
#seattlearchitect
#h2darchitects
#secondstoryseattle
Photos by: Porchlight Imaging
Built by: Crescent Builds
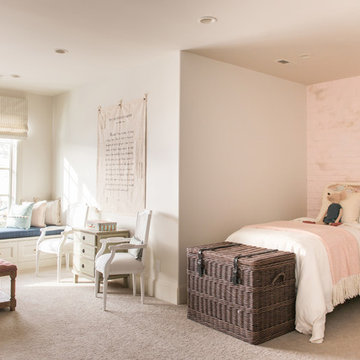
Rebecca Westover
На фото: большая детская в классическом стиле с спальным местом, розовыми стенами, ковровым покрытием и бежевым полом для ребенка от 4 до 10 лет, девочки
На фото: большая детская в классическом стиле с спальным местом, розовыми стенами, ковровым покрытием и бежевым полом для ребенка от 4 до 10 лет, девочки
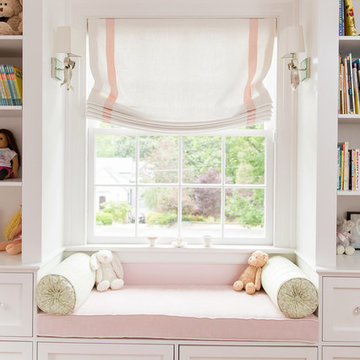
Пример оригинального дизайна: детская в классическом стиле с спальным местом, розовыми стенами, паркетным полом среднего тона и бежевым полом для девочки

Matthew Kleinrock
Свежая идея для дизайна: нейтральная детская с игровой в классическом стиле с бежевыми стенами - отличное фото интерьера
Свежая идея для дизайна: нейтральная детская с игровой в классическом стиле с бежевыми стенами - отличное фото интерьера

4,945 square foot two-story home, 6 bedrooms, 5 and ½ bathroom plus a secondary family room/teen room. The challenge for the design team of this beautiful New England Traditional home in Brentwood was to find the optimal design for a property with unique topography, the natural contour of this property has 12 feet of elevation fall from the front to the back of the property. Inspired by our client’s goal to create direct connection between the interior living areas and the exterior living spaces/gardens, the solution came with a gradual stepping down of the home design across the largest expanse of the property. With smaller incremental steps from the front property line to the entry door, an additional step down from the entry foyer, additional steps down from a raised exterior loggia and dining area to a slightly elevated lawn and pool area. This subtle approach accomplished a wonderful and fairly undetectable transition which presented a view of the yard immediately upon entry to the home with an expansive experience as one progresses to the rear family great room and morning room…both overlooking and making direct connection to a lush and magnificent yard. In addition, the steps down within the home created higher ceilings and expansive glass onto the yard area beyond the back of the structure. As you will see in the photographs of this home, the family area has a wonderful quality that really sets this home apart…a space that is grand and open, yet warm and comforting. A nice mixture of traditional Cape Cod, with some contemporary accents and a bold use of color…make this new home a bright, fun and comforting environment we are all very proud of. The design team for this home was Architect: P2 Design and Jill Wolff Interiors. Jill Wolff specified the interior finishes as well as furnishings, artwork and accessories.
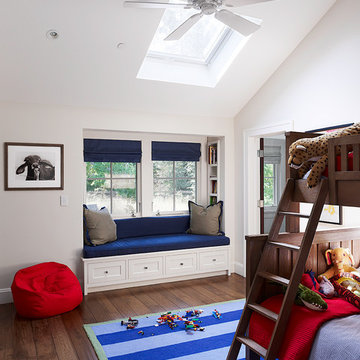
Adrian Gregorutti
Идея дизайна: детская в классическом стиле с спальным местом, белыми стенами и темным паркетным полом для ребенка от 4 до 10 лет, мальчика
Идея дизайна: детская в классическом стиле с спальным местом, белыми стенами и темным паркетным полом для ребенка от 4 до 10 лет, мальчика
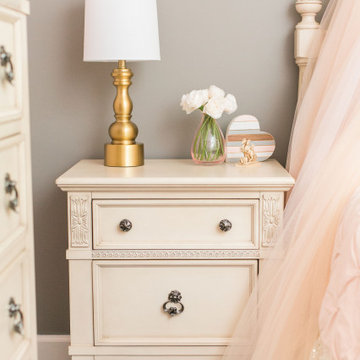
На фото: маленькая детская в классическом стиле с спальным местом, разноцветными стенами, ковровым покрытием и бежевым полом для на участке и в саду, ребенка от 4 до 10 лет, девочки
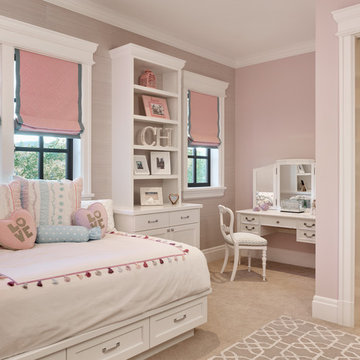
Cesar Rubio Photography
Идея дизайна: детская в классическом стиле с спальным местом, розовыми стенами, ковровым покрытием и бежевым полом для ребенка от 4 до 10 лет, девочки
Идея дизайна: детская в классическом стиле с спальным местом, розовыми стенами, ковровым покрытием и бежевым полом для ребенка от 4 до 10 лет, девочки
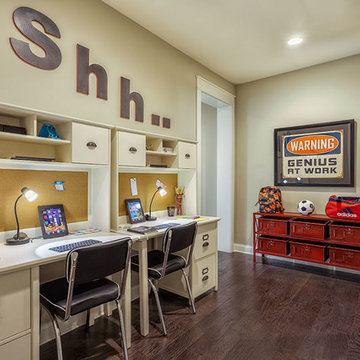
Study Center of the Arthur Rutenberg Homes Asheville 1267 model home built by Greenville, SC home builders, American Eagle Builders.
Идея дизайна: нейтральная детская среднего размера в классическом стиле с бежевыми стенами, темным паркетным полом, рабочим местом и коричневым полом для подростка
Идея дизайна: нейтральная детская среднего размера в классическом стиле с бежевыми стенами, темным паркетным полом, рабочим местом и коричневым полом для подростка
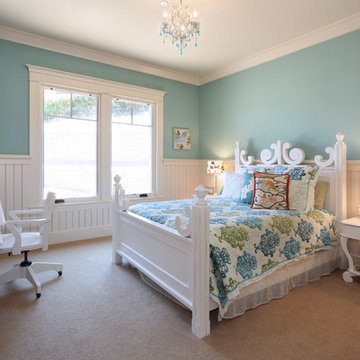
Jeri Koegel
Пример оригинального дизайна: большая детская в классическом стиле с спальным местом, синими стенами, ковровым покрытием и бежевым полом для ребенка от 4 до 10 лет, девочки
Пример оригинального дизайна: большая детская в классическом стиле с спальным местом, синими стенами, ковровым покрытием и бежевым полом для ребенка от 4 до 10 лет, девочки
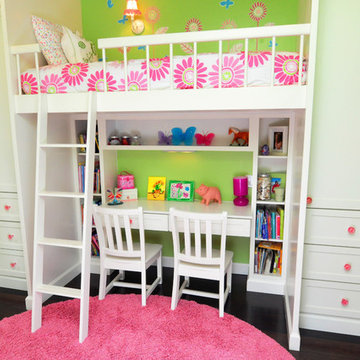
Источник вдохновения для домашнего уюта: детская среднего размера в классическом стиле с рабочим местом, зелеными стенами, темным паркетным полом и коричневым полом для ребенка от 4 до 10 лет, девочки
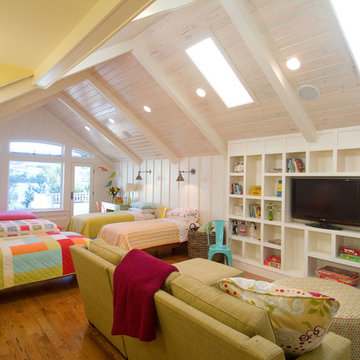
Chris Parkinson Photography
Пример оригинального дизайна: большая нейтральная детская в классическом стиле с спальным местом, паркетным полом среднего тона и белыми стенами для ребенка от 4 до 10 лет
Пример оригинального дизайна: большая нейтральная детская в классическом стиле с спальным местом, паркетным полом среднего тона и белыми стенами для ребенка от 4 до 10 лет
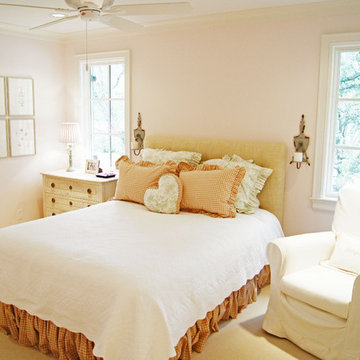
Kara Weik © 2012 Houz
На фото: детская в классическом стиле с спальным местом, ковровым покрытием и розовыми стенами для подростка, девочки с
На фото: детская в классическом стиле с спальным местом, ковровым покрытием и розовыми стенами для подростка, девочки с

Leland Gebhardt Photography
Пример оригинального дизайна: детская в классическом стиле с спальным местом, синими стенами, светлым паркетным полом и бежевым полом для ребенка от 1 до 3 лет, мальчика
Пример оригинального дизайна: детская в классическом стиле с спальным местом, синими стенами, светлым паркетным полом и бежевым полом для ребенка от 1 до 3 лет, мальчика
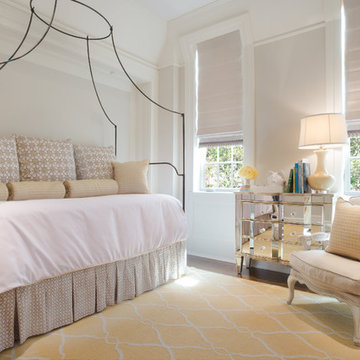
Design: Jessica Lagrange Interiors | Photo Credit: Kathleen Virginia Photography
Идея дизайна: детская в классическом стиле с спальным местом, белыми стенами и паркетным полом среднего тона для девочки, ребенка от 4 до 10 лет
Идея дизайна: детская в классическом стиле с спальным местом, белыми стенами и паркетным полом среднего тона для девочки, ребенка от 4 до 10 лет
Бежевая детская в классическом стиле – фото дизайна интерьера
1
