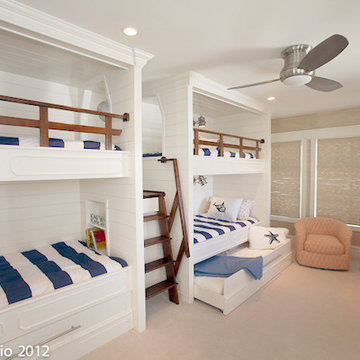Детская комната в классическом стиле – фото дизайна интерьера
Сортировать:
Бюджет
Сортировать:Популярное за сегодня
81 - 100 из 27 375 фото
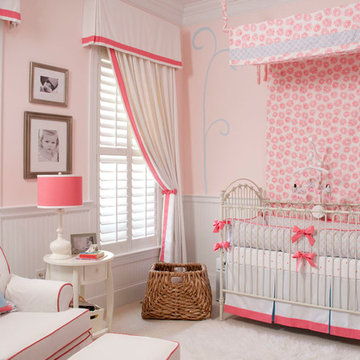
Allison Potter
Пример оригинального дизайна: комната для малыша среднего размера в классическом стиле с розовыми стенами и ковровым покрытием для девочки
Пример оригинального дизайна: комната для малыша среднего размера в классическом стиле с розовыми стенами и ковровым покрытием для девочки
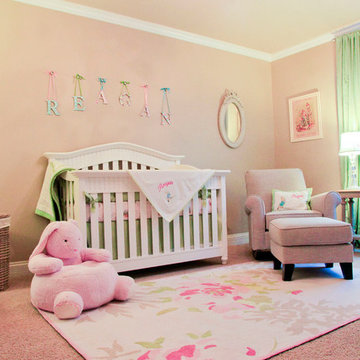
This nursery was inspired by the English country side where the Peter Rabbit books were written. Soft colors and a touch of sparkle in the lighting, give this room a peaceful and elegant feel.
Photos by: Maria Ines Fuenmayor Photography
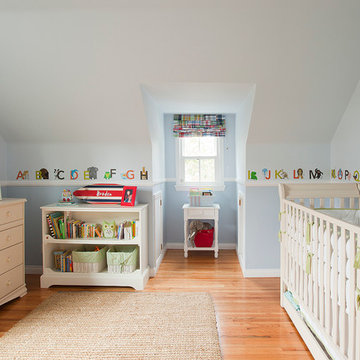
Photos by Manolo Langis
Стильный дизайн: нейтральная комната для малыша в классическом стиле с синими стенами и паркетным полом среднего тона - последний тренд
Стильный дизайн: нейтральная комната для малыша в классическом стиле с синими стенами и паркетным полом среднего тона - последний тренд
Find the right local pro for your project
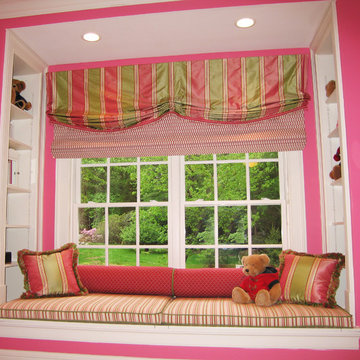
Custom Windowseat Valance, Roman Shade, Pillows and cushions by Lynn Chalk. Was featured in At Home Magazine.
На фото: детская в классическом стиле
На фото: детская в классическом стиле
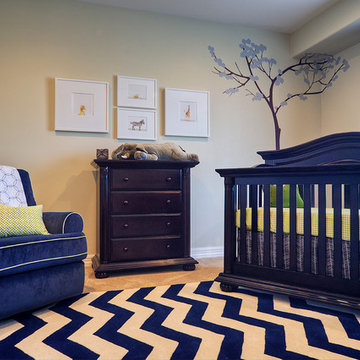
Mixing patterns is a beautiful thing!
На фото: комната для малыша среднего размера в классическом стиле с бежевыми стенами и ковровым покрытием для мальчика
На фото: комната для малыша среднего размера в классическом стиле с бежевыми стенами и ковровым покрытием для мальчика
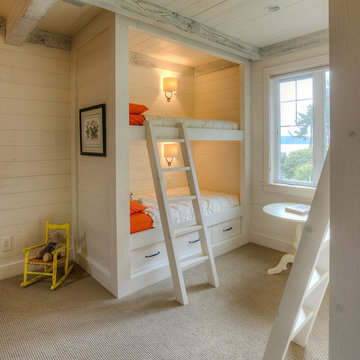
Bunk room. Photography by Lucas Henning.
Источник вдохновения для домашнего уюта: детская в классическом стиле с спальным местом, бежевыми стенами и ковровым покрытием для ребенка от 1 до 3 лет, девочки, двоих детей
Источник вдохновения для домашнего уюта: детская в классическом стиле с спальным местом, бежевыми стенами и ковровым покрытием для ребенка от 1 до 3 лет, девочки, двоих детей
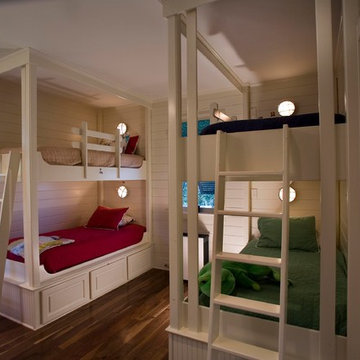
Photo by: Warren Lieb
Идея дизайна: нейтральная детская среднего размера в классическом стиле с спальным местом и белыми стенами
Идея дизайна: нейтральная детская среднего размера в классическом стиле с спальным местом и белыми стенами
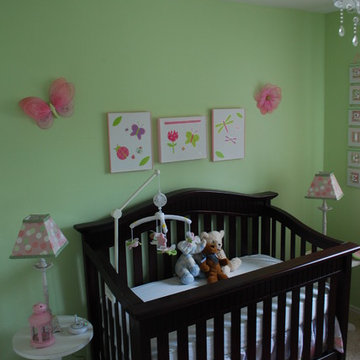
The inspiration fabrics were used on the crib skirt and lampshades to further dress the room while providing additional light. A shag pink rug adds a fun layer of color and texture - and a soft spot for baby.
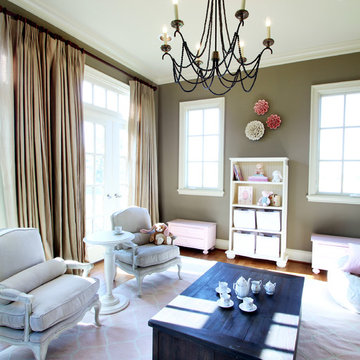
Marie Flanigan
Свежая идея для дизайна: детская с игровой в классическом стиле с коричневыми стенами и паркетным полом среднего тона для ребенка от 4 до 10 лет, девочки - отличное фото интерьера
Свежая идея для дизайна: детская с игровой в классическом стиле с коричневыми стенами и паркетным полом среднего тона для ребенка от 4 до 10 лет, девочки - отличное фото интерьера
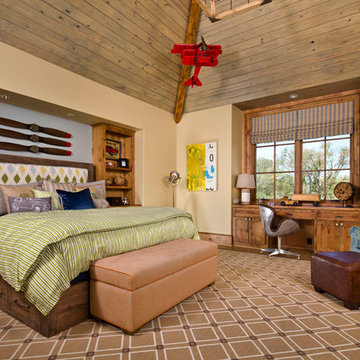
Источник вдохновения для домашнего уюта: детская в классическом стиле с спальным местом, бежевыми стенами и паркетным полом среднего тона для ребенка от 4 до 10 лет, мальчика
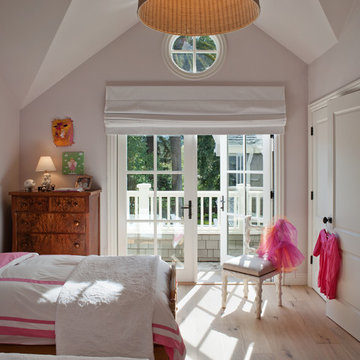
Residential Design by Heydt Designs, Interior Design by Benjamin Dhong Interiors, Construction by Kearney & O'Banion, Photography by David Duncan Livingston
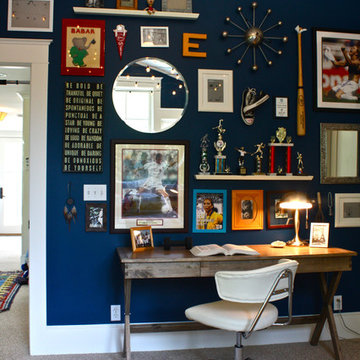
Shannon Malone © 2012 Houzz
Пример оригинального дизайна: нейтральная детская в классическом стиле с рабочим местом, синими стенами и ковровым покрытием для подростка
Пример оригинального дизайна: нейтральная детская в классическом стиле с рабочим местом, синими стенами и ковровым покрытием для подростка
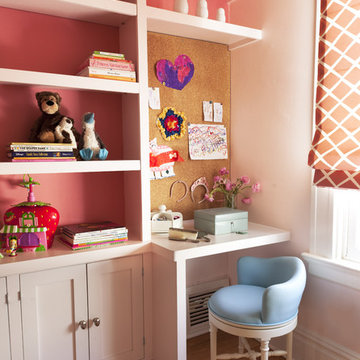
Girls Room with built-in storage, bright coral and teal accents
Источник вдохновения для домашнего уюта: детская в классическом стиле с рабочим местом, розовыми стенами и паркетным полом среднего тона для ребенка от 4 до 10 лет, девочки
Источник вдохновения для домашнего уюта: детская в классическом стиле с рабочим местом, розовыми стенами и паркетным полом среднего тона для ребенка от 4 до 10 лет, девочки
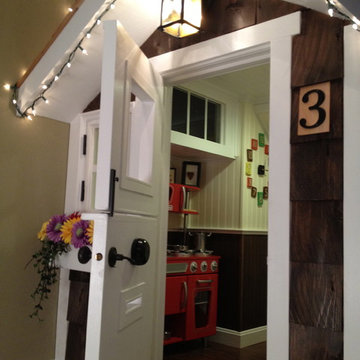
Kids' playhouse utilizing the empty space under the stairs.
Стильный дизайн: детская в классическом стиле - последний тренд
Стильный дизайн: детская в классическом стиле - последний тренд
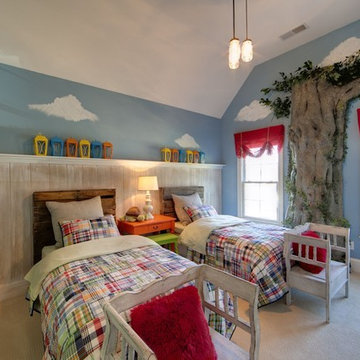
На фото: детская в классическом стиле с спальным местом, разноцветными стенами и ковровым покрытием для двоих детей
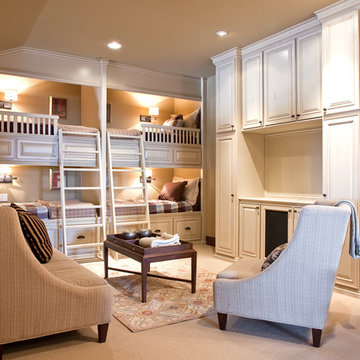
На фото: нейтральная детская в классическом стиле с спальным местом, бежевыми стенами и ковровым покрытием для ребенка от 4 до 10 лет
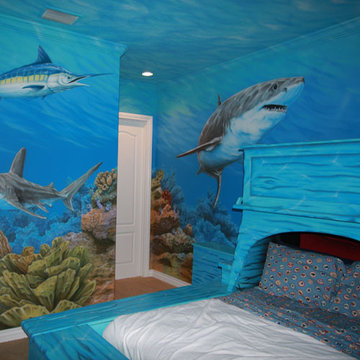
Jason Hulfish
Jason’s unparalleled imagination conjures amazing murals, brilliant beds, and custom rooms that tantalize and inspire. Sculpture, paint, illustration, and a visionary style are his mastered mediums and his ability to create the heart’s desire is his hallmark.
From the castle courts of legends to a thousand leagues under the sea he can create the illusion that you’ve been transported to these magical places. With a diverse pallet of subject matter he draws on your unique ideas and applies his fabrication skills to the task of realizing your vision.
Working in both the commercial and residential markets he has proven that he can transform four simple walls into a tailored work of art. Whimsical, fun, serene, thrilling, and bold are a few of the moods he captures in the vibrant styling he applies to his work.
Starting the process is as simple as calling one of our design consultants! From there Jason can be employed to sketch a concept of your design. From that first concept the gears keep turning until all the magnificent details are finalized and Jason and his talented crew arrive to transform your room or venue. The painting starts simply with base coats and rough outlines while preparations are made for the layers of dimensional molding that will begin afterward. Diligently, step-by-step, Jason fills the room with a wondrous aura of creativity and form.
His talent can be applied to any space. From restaurants in need of a serene setting to a child’s room in need of a fantastic portal to another world or time … Jason has a vision for them all.
Design, Décor and Installation Services: •Custom décor for Children's Rooms
•Custom Murals
•Custom Furniture
•Custom Prop and Asset Fabrication
•Venetian Plaster and Decorative Paint Finishes

This Cape Cod inspired custom home includes 5,500 square feet of large open living space, 5 bedrooms, 5 bathrooms, working spaces for the adults and kids, a lower level guest suite, ample storage space, and unique custom craftsmanship and design elements characteristically fashioned into all Schrader homes. Detailed finishes including unique granite countertops, natural stone, cape code inspired tiles & 7 inch trim boards, splashes of color, and a mixture of Knotty Alder & Soft Maple cabinetry adorn this comfortable, family friendly home.
Some of the design elements in this home include a master suite with gas fireplace, master bath, large walk in closet, and balcony overlooking the pool. In addition, the upper level of the home features a secret passageway between kid’s bedrooms, upstairs washer & dryer, built in cabinetry, and a 700+ square foot bonus room above the garage.
Main level features include a large open kitchen with granite countertops with honed finishes, dining room with wainscoted walls, Butler's pantry, a “dog room” complete w/dog wash station, home office, and kids study room.
The large lower level includes a Mother-in-law suite with private bath, kitchen/wet bar, 400 Square foot masterfully finished home theatre with old time charm & built in couch, and a lower level garage exiting to the back yard with ample space for pool supplies and yard equipment.
This MN Greenpath Certified home includes a geothermal heating & cooling system, spray foam insulation, and in-floor radiant heat, all incorporated to significantly reduce utility costs. Additionally, reclaimed wood from trees removed from the lot, were used to produce the maple flooring throughout the home and to build the cherry breakfast nook table. Woodwork reclaimed by Wood From the Hood
Photos - Dean Reidel
Interior Designer - Miranda Brouwer
Staging - Stage by Design
Детская комната в классическом стиле – фото дизайна интерьера
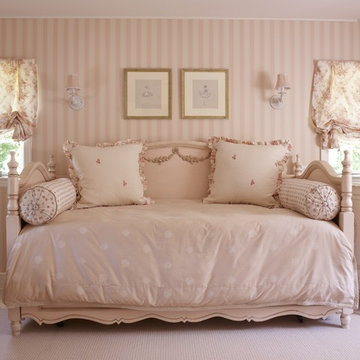
Photography by Rick Lew
На фото: детская в классическом стиле с спальным местом, розовыми стенами и ковровым покрытием для ребенка от 4 до 10 лет, девочки с
На фото: детская в классическом стиле с спальным местом, розовыми стенами и ковровым покрытием для ребенка от 4 до 10 лет, девочки с
5


