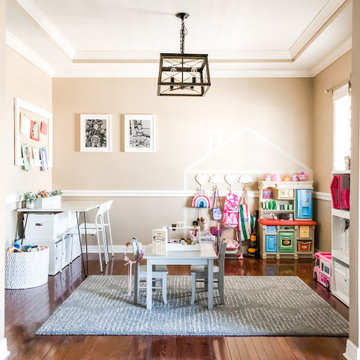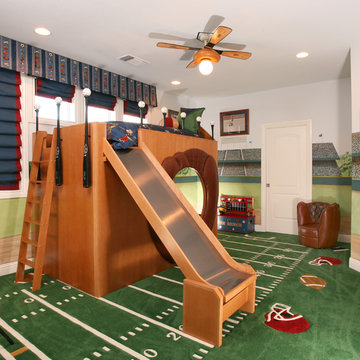Черная детская комната в классическом стиле – фото дизайна интерьера
Сортировать:
Бюджет
Сортировать:Популярное за сегодня
1 - 20 из 576 фото
1 из 3

Leland Gebhardt Photography
Пример оригинального дизайна: детская в классическом стиле с спальным местом, синими стенами, светлым паркетным полом и бежевым полом для ребенка от 1 до 3 лет, мальчика
Пример оригинального дизайна: детская в классическом стиле с спальным местом, синими стенами, светлым паркетным полом и бежевым полом для ребенка от 1 до 3 лет, мальчика
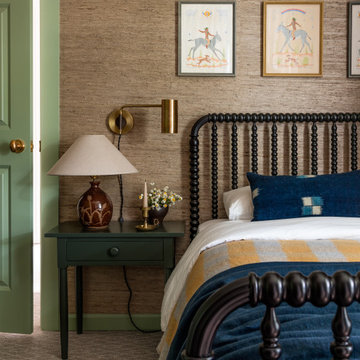
Стильный дизайн: детская в классическом стиле с коричневыми стенами, ковровым покрытием, серым полом и обоями на стенах - последний тренд
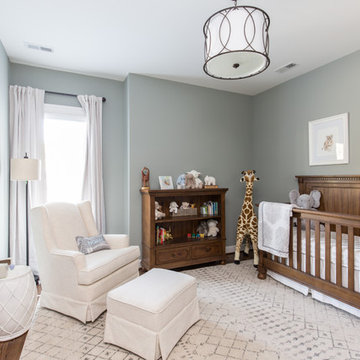
QPH Photos
Источник вдохновения для домашнего уюта: нейтральная комната для малыша: освещение в классическом стиле с серыми стенами, темным паркетным полом и коричневым полом
Источник вдохновения для домашнего уюта: нейтральная комната для малыша: освещение в классическом стиле с серыми стенами, темным паркетным полом и коричневым полом
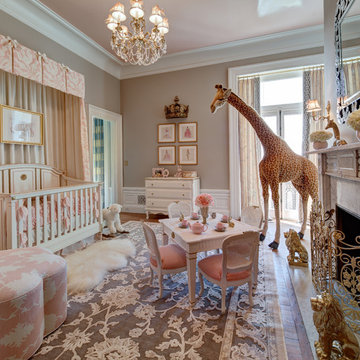
Little girl's nursery featuring a color palette of greys and blush pinks. Fabrics are Schumacher and custom furniture by AFK in California. Some highlights of the space are the set of Barbie prints with crown above, the high-gloss pink ceiling and of course the 8 foot giraffe. Photo credit: Wing Wong of Memories, TTL
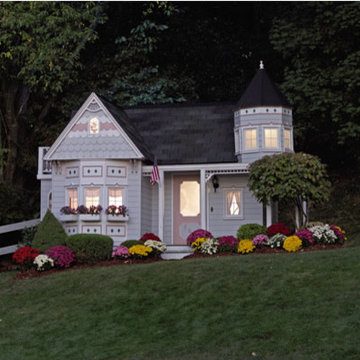
Luxury Playhouse with Wrap Around Porch and Bay Window - The Grand Victorian Playhouse definitely puts playtime on a grand scale. It arrives with a completely finished interior and exterior. Playhouse features include a wrap-around porch, bay window with indoor window seat, sponge painted interior walls, elegant stained glass, simulated wood floors, upstairs loft, fireplace mantle, and skylight that welcomes plenty of sunlight. Visitors can announce themselves with a brass plated doorbell and door knocker. The standard version of the Grand Victorian Playhouse comes painted in Sherwin-Williams colors Extra White, Awesome Violet, and Gleeful, as shown. The interior walls are painted the same color as the exterior siding. Custom colors and sizes are available. We can even add electricity and air conditioning to this luxurious playhouse.

4,945 square foot two-story home, 6 bedrooms, 5 and ½ bathroom plus a secondary family room/teen room. The challenge for the design team of this beautiful New England Traditional home in Brentwood was to find the optimal design for a property with unique topography, the natural contour of this property has 12 feet of elevation fall from the front to the back of the property. Inspired by our client’s goal to create direct connection between the interior living areas and the exterior living spaces/gardens, the solution came with a gradual stepping down of the home design across the largest expanse of the property. With smaller incremental steps from the front property line to the entry door, an additional step down from the entry foyer, additional steps down from a raised exterior loggia and dining area to a slightly elevated lawn and pool area. This subtle approach accomplished a wonderful and fairly undetectable transition which presented a view of the yard immediately upon entry to the home with an expansive experience as one progresses to the rear family great room and morning room…both overlooking and making direct connection to a lush and magnificent yard. In addition, the steps down within the home created higher ceilings and expansive glass onto the yard area beyond the back of the structure. As you will see in the photographs of this home, the family area has a wonderful quality that really sets this home apart…a space that is grand and open, yet warm and comforting. A nice mixture of traditional Cape Cod, with some contemporary accents and a bold use of color…make this new home a bright, fun and comforting environment we are all very proud of. The design team for this home was Architect: P2 Design and Jill Wolff Interiors. Jill Wolff specified the interior finishes as well as furnishings, artwork and accessories.
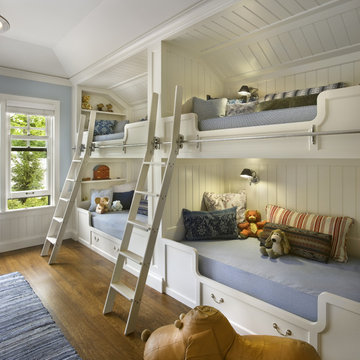
Пример оригинального дизайна: нейтральная детская в классическом стиле с спальным местом, синими стенами и паркетным полом среднего тона для ребенка от 4 до 10 лет

Источник вдохновения для домашнего уюта: нейтральная детская в классическом стиле с спальным местом, серыми стенами и ковровым покрытием для ребенка от 4 до 10 лет

Стильный дизайн: детская в классическом стиле с спальным местом, розовыми стенами и темным паркетным полом для подростка, девочки - последний тренд
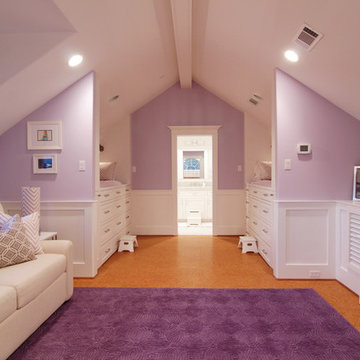
TK Images
На фото: детская среднего размера в классическом стиле с спальным местом, фиолетовыми стенами и полом из линолеума для девочки с
На фото: детская среднего размера в классическом стиле с спальным местом, фиолетовыми стенами и полом из линолеума для девочки с
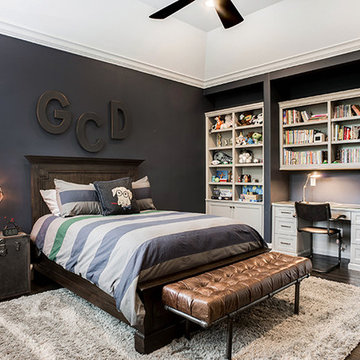
На фото: детская с игровой среднего размера в классическом стиле с синими стенами, темным паркетным полом и коричневым полом для подростка, мальчика с
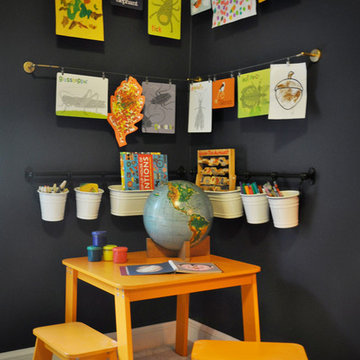
This navy kid's room is filled with bright moments of orange and yellow. Ralph Lauren's Northern Hemisphere is covering the ceiling, inspiring exploration in space and ocean. A Solar System mobile and light-up Moon provide great fun to this sophisticated yet playful space.
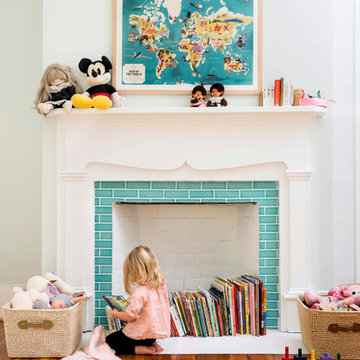
Lissa Gotwals Photography
Идея дизайна: нейтральная детская с игровой в классическом стиле с белыми стенами и паркетным полом среднего тона
Идея дизайна: нейтральная детская с игровой в классическом стиле с белыми стенами и паркетным полом среднего тона
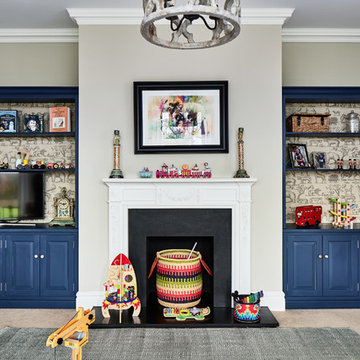
Craig Magee
Источник вдохновения для домашнего уюта: детская с игровой в классическом стиле с серыми стенами, ковровым покрытием и бежевым полом для мальчика
Источник вдохновения для домашнего уюта: детская с игровой в классическом стиле с серыми стенами, ковровым покрытием и бежевым полом для мальчика
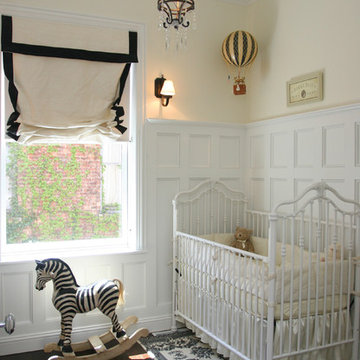
Идея дизайна: нейтральная комната для малыша среднего размера: освещение в классическом стиле с темным паркетным полом и желтыми стенами
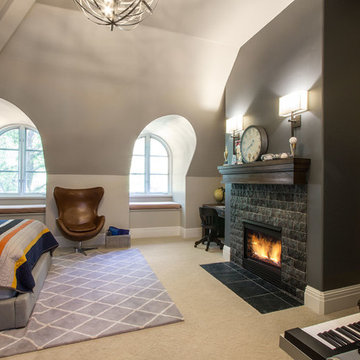
На фото: большая детская в классическом стиле с спальным местом, серыми стенами, ковровым покрытием и коричневым полом для подростка, мальчика с
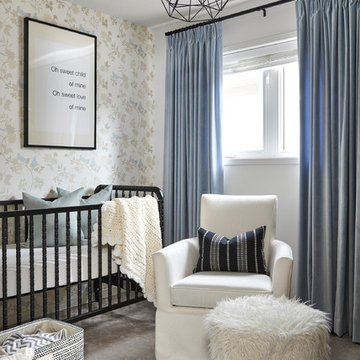
Photo by Stephani Buchman Photography
Источник вдохновения для домашнего уюта: маленькая комната для малыша: освещение в классическом стиле с ковровым покрытием, разноцветными стенами и серым полом для на участке и в саду, мальчика
Источник вдохновения для домашнего уюта: маленькая комната для малыша: освещение в классическом стиле с ковровым покрытием, разноцветными стенами и серым полом для на участке и в саду, мальчика
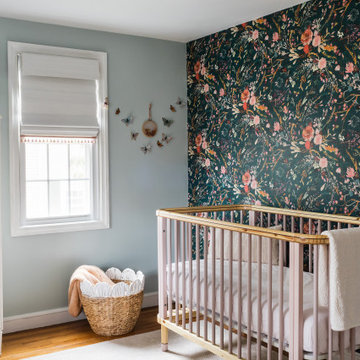
Источник вдохновения для домашнего уюта: комната для малыша в классическом стиле
Черная детская комната в классическом стиле – фото дизайна интерьера
1


