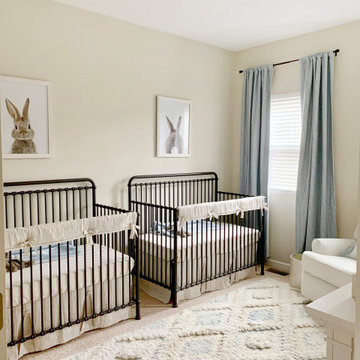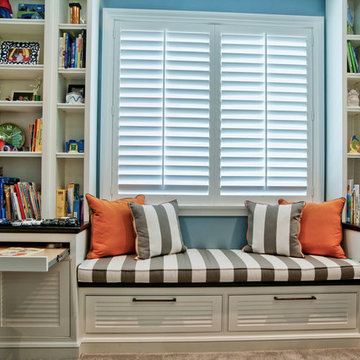Нейтральная детская комната в классическом стиле – фото дизайна интерьера
Сортировать:
Бюджет
Сортировать:Популярное за сегодня
1 - 20 из 2 259 фото
1 из 3
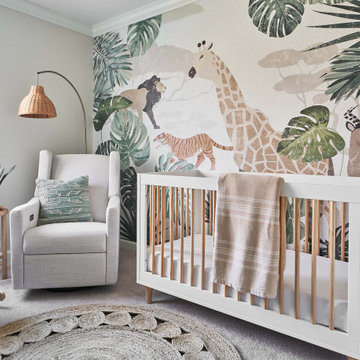
Wild One Jungle Themed Nursery.
Идея дизайна: нейтральная комната для малыша в классическом стиле с бежевыми стенами, ковровым покрытием, бежевым полом и обоями на стенах
Идея дизайна: нейтральная комната для малыша в классическом стиле с бежевыми стенами, ковровым покрытием, бежевым полом и обоями на стенах
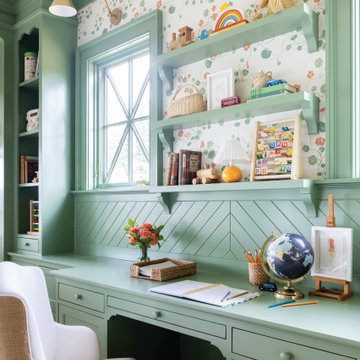
The 2021 Southern Living Idea House is inspiring on multiple levels. Dubbed the “forever home,” the concept was to design for all stages of life, with thoughtful spaces that meet the ever-evolving needs of families today.
Marvin products were chosen for this project to maximize the use of natural light, allow airflow from outdoors to indoors, and provide expansive views that overlook the Ohio River.
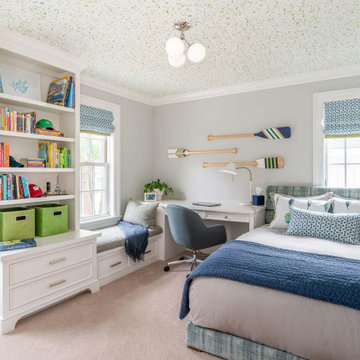
A new home can be beautiful, yet lack soul. For a family with exquisite taste, and a love of the artisan and bespoke, LiLu created a layered palette of furnishings that express each family member’s personality and values. One child, who loves Jackson Pollock, received a window seat from which to enjoy the ceiling’s lively splatter wallpaper. The other child, a young gentleman, has a navy tweed upholstered headboard and plaid club chair with leather ottoman. Elsewhere, sustainably sourced items have provenance and meaning, including a LiLu-designed powder-room vanity with marble top, a Dunes and Duchess table, Italian drapery with beautiful trimmings, Galbraith & Panel wallcoverings, and a bubble table. After working with LiLu, the family’s house has become their home.
----
Project designed by Minneapolis interior design studio LiLu Interiors. They serve the Minneapolis-St. Paul area including Wayzata, Edina, and Rochester, and they travel to the far-flung destinations that their upscale clientele own second homes in.
-----
For more about LiLu Interiors, click here: https://www.liluinteriors.com/
-----
To learn more about this project, click here:
https://www.liluinteriors.com/blog/portfolio-items/art-of-family/

На фото: нейтральная детская с игровой среднего размера в классическом стиле с белыми стенами, полом из ламината, серым полом, кессонным потолком и деревянными стенами для ребенка от 4 до 10 лет с
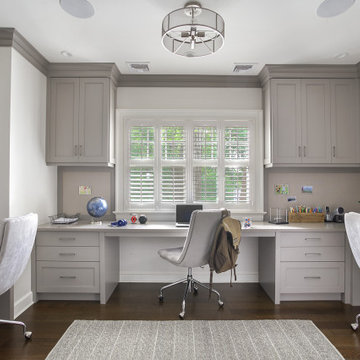
Teen homework room
Свежая идея для дизайна: нейтральная детская в классическом стиле с серыми стенами, темным паркетным полом и рабочим местом для подростка - отличное фото интерьера
Свежая идея для дизайна: нейтральная детская в классическом стиле с серыми стенами, темным паркетным полом и рабочим местом для подростка - отличное фото интерьера
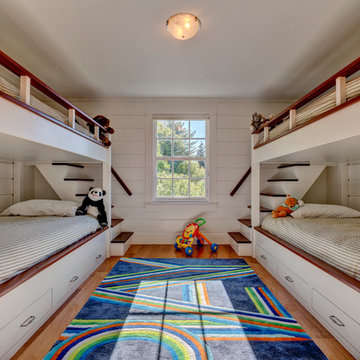
Стильный дизайн: нейтральная детская в классическом стиле с спальным местом, белыми стенами, паркетным полом среднего тона и коричневым полом - последний тренд

Builder: Falcon Custom Homes
Interior Designer: Mary Burns - Gallery
Photographer: Mike Buck
A perfectly proportioned story and a half cottage, the Farfield is full of traditional details and charm. The front is composed of matching board and batten gables flanking a covered porch featuring square columns with pegged capitols. A tour of the rear façade reveals an asymmetrical elevation with a tall living room gable anchoring the right and a low retractable-screened porch to the left.
Inside, the front foyer opens up to a wide staircase clad in horizontal boards for a more modern feel. To the left, and through a short hall, is a study with private access to the main levels public bathroom. Further back a corridor, framed on one side by the living rooms stone fireplace, connects the master suite to the rest of the house. Entrance to the living room can be gained through a pair of openings flanking the stone fireplace, or via the open concept kitchen/dining room. Neutral grey cabinets featuring a modern take on a recessed panel look, line the perimeter of the kitchen, framing the elongated kitchen island. Twelve leather wrapped chairs provide enough seating for a large family, or gathering of friends. Anchoring the rear of the main level is the screened in porch framed by square columns that match the style of those found at the front porch. Upstairs, there are a total of four separate sleeping chambers. The two bedrooms above the master suite share a bathroom, while the third bedroom to the rear features its own en suite. The fourth is a large bunkroom above the homes two-stall garage large enough to host an abundance of guests.
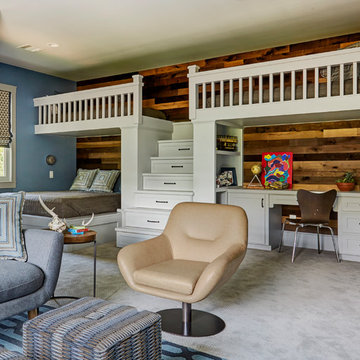
Mike Kaskel
Свежая идея для дизайна: большая нейтральная детская в классическом стиле с спальным местом, синими стенами, ковровым покрытием и бежевым полом для ребенка от 4 до 10 лет, двоих детей - отличное фото интерьера
Свежая идея для дизайна: большая нейтральная детская в классическом стиле с спальным местом, синими стенами, ковровым покрытием и бежевым полом для ребенка от 4 до 10 лет, двоих детей - отличное фото интерьера
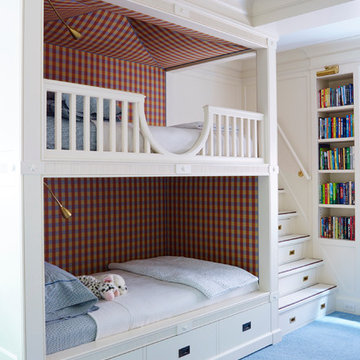
Стильный дизайн: нейтральная детская в классическом стиле с белыми стенами и ковровым покрытием для ребенка от 4 до 10 лет, двоих детей - последний тренд
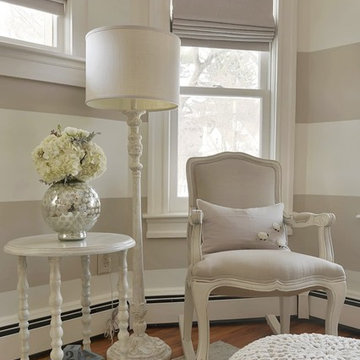
На фото: маленькая нейтральная комната для малыша в классическом стиле с белыми стенами и паркетным полом среднего тона для на участке и в саду с
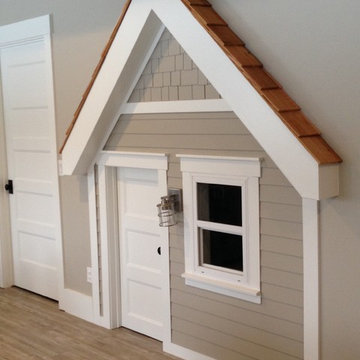
functional window and light. Inside is a loft with a ladder, covered with cedar shakes and painted siding lineoleum faux-wood floor perfect for uneven concrete slabs in basement

Stacy Bass
Second floor hideaway for children's books and toys. Game area. Study area. Seating area. Red color calls attention to custom built-in bookshelves and storage space. Reading nook beneath sunny window invites readers of all ages.
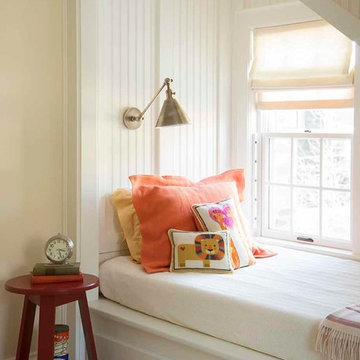
На фото: нейтральная детская в классическом стиле с спальным местом и бежевыми стенами для ребенка от 4 до 10 лет
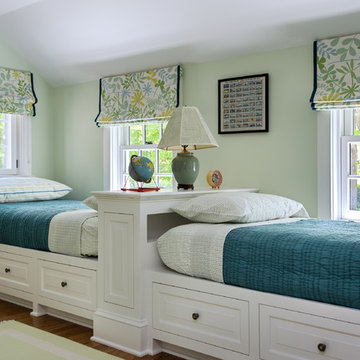
Rob Karosis
Пример оригинального дизайна: нейтральная детская среднего размера в классическом стиле с зелеными стенами, паркетным полом среднего тона и спальным местом для ребенка от 4 до 10 лет
Пример оригинального дизайна: нейтральная детская среднего размера в классическом стиле с зелеными стенами, паркетным полом среднего тона и спальным местом для ребенка от 4 до 10 лет
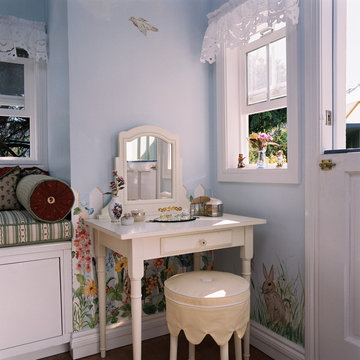
Стильный дизайн: нейтральная детская с игровой среднего размера в классическом стиле с синими стенами и пробковым полом для ребенка от 4 до 10 лет - последний тренд
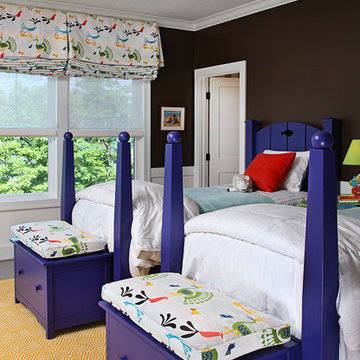
Jeff Garland Photography
На фото: нейтральная детская среднего размера в классическом стиле с спальным местом, черными стенами, ковровым покрытием и желтым полом для ребенка от 4 до 10 лет с
На фото: нейтральная детская среднего размера в классическом стиле с спальным местом, черными стенами, ковровым покрытием и желтым полом для ребенка от 4 до 10 лет с
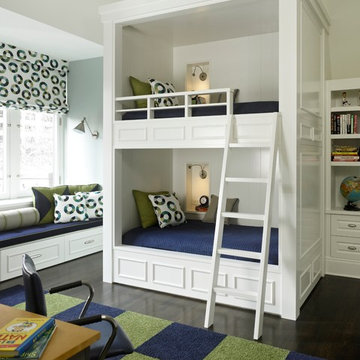
Идея дизайна: нейтральная детская в классическом стиле с спальным местом, белыми стенами и темным паркетным полом для ребенка от 4 до 10 лет
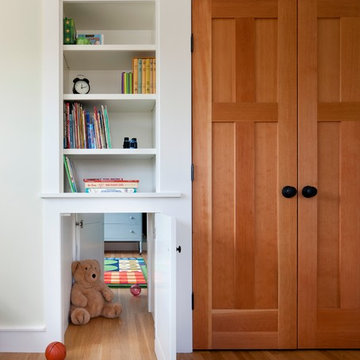
Harwood floors add warmth and seamlessly connect spaces -- especially through this secret door that is an epic passageway from room to room.
Greg Premru Photography, Inc.
Нейтральная детская комната в классическом стиле – фото дизайна интерьера
1


