Нейтральная детская комната в современном стиле – фото дизайна интерьера
Сортировать:
Бюджет
Сортировать:Популярное за сегодня
1 - 20 из 6 909 фото
1 из 5
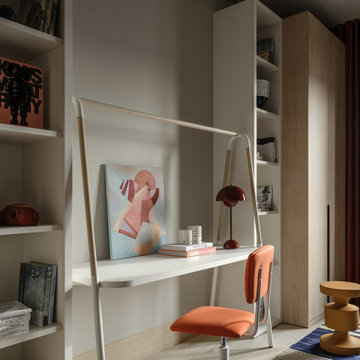
Свежая идея для дизайна: нейтральная детская среднего размера в современном стиле с рабочим местом, серыми стенами, паркетным полом среднего тона и бежевым полом для подростка, двоих детей - отличное фото интерьера

Свежая идея для дизайна: нейтральная детская среднего размера в современном стиле с спальным местом, паркетным полом среднего тона и деревянным потолком для ребенка от 4 до 10 лет, двоих детей - отличное фото интерьера
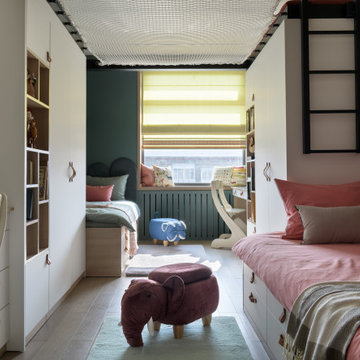
Пример оригинального дизайна: нейтральная детская в современном стиле с светлым паркетным полом и бежевым полом

Having two young boys presents its own challenges, and when you have two of their best friends constantly visiting, you end up with four super active action heroes. This family wanted to dedicate a space for the boys to hangout. We took an ordinary basement and converted it into a playground heaven. A basketball hoop, climbing ropes, swinging chairs, rock climbing wall, and climbing bars, provide ample opportunity for the boys to let their energy out, and the built-in window seat is the perfect spot to catch a break. Tall built-in wardrobes and drawers beneath the window seat to provide plenty of storage for all the toys.
You can guess where all the neighborhood kids come to hangout now ☺

Источник вдохновения для домашнего уюта: нейтральная детская с игровой в современном стиле с синими стенами, ковровым покрытием, бежевым полом и кирпичными стенами для ребенка от 1 до 3 лет

We turned a narrow Victorian into a family-friendly home.
CREDITS
Architecture: John Lum Architecture
Interior Design: Mansfield + O’Neil
Contractor: Christopher Gate Construction
Styling: Yedda Morrison
Photography: John Merkl
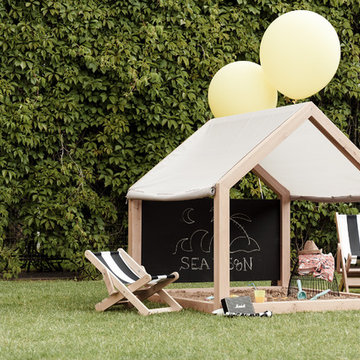
Свежая идея для дизайна: нейтральная детская с игровой в современном стиле - отличное фото интерьера

Reclaimed flooring by Reclaimed DesignWorks. Photos by Emily Minton Redfield Photography.
Свежая идея для дизайна: маленькая нейтральная детская в современном стиле с спальным местом, белыми стенами, паркетным полом среднего тона и коричневым полом для на участке и в саду, ребенка от 4 до 10 лет - отличное фото интерьера
Свежая идея для дизайна: маленькая нейтральная детская в современном стиле с спальным местом, белыми стенами, паркетным полом среднего тона и коричневым полом для на участке и в саду, ребенка от 4 до 10 лет - отличное фото интерьера
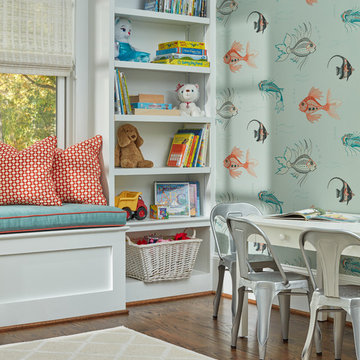
Photographer David Burroughs
Источник вдохновения для домашнего уюта: нейтральная детская с игровой среднего размера в современном стиле с синими стенами и темным паркетным полом для ребенка от 4 до 10 лет
Источник вдохновения для домашнего уюта: нейтральная детская с игровой среднего размера в современном стиле с синими стенами и темным паркетным полом для ребенка от 4 до 10 лет
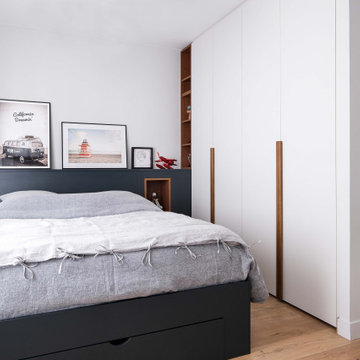
Pour ce projet au cœur du 6ème arrondissement de Lyon, nos clients avaient besoin de plus d’espace et souhaitaient réunir 2 appartements.
L’équipe d’EcoConfiance a intégralement mis à nu l’un des deux appartements afin de créer deux belles suites pour les enfants, composées chacune d’une chambre et d’une salle de bain.
La disposition des espaces, ainsi que chaque pièce et les menuiseries ont été dessinées par Marlène Reynard, notre architecte partenaire.
La plupart des menuiseries ont été réalisées sur mesure (bureau, dressing, lit…) pour un résultat magnifique.
C'est une rénovation qui a durée 3 mois, avec un gros travail de coordination des travaux pour :
Créer l’ouverture entre les appartements dans un mur porteur
Créer les deux chambres et les deux salles de bain
Rénover les parquets
Finaliser toutes les menuiseries
Photos de Jérôme Pantalacci
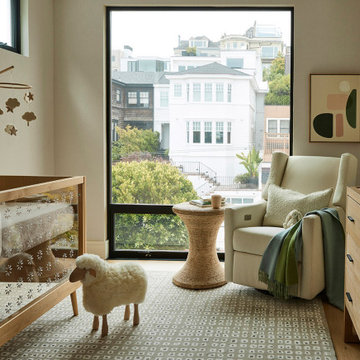
Our San Francisco studio designed this beautiful four-story home for a young newlywed couple to create a warm, welcoming haven for entertaining family and friends. In the living spaces, we chose a beautiful neutral palette with light beige and added comfortable furnishings in soft materials. The kitchen is designed to look elegant and functional, and the breakfast nook with beautiful rust-toned chairs adds a pop of fun, breaking the neutrality of the space. In the game room, we added a gorgeous fireplace which creates a stunning focal point, and the elegant furniture provides a classy appeal. On the second floor, we went with elegant, sophisticated decor for the couple's bedroom and a charming, playful vibe in the baby's room. The third floor has a sky lounge and wine bar, where hospitality-grade, stylish furniture provides the perfect ambiance to host a fun party night with friends. In the basement, we designed a stunning wine cellar with glass walls and concealed lights which create a beautiful aura in the space. The outdoor garden got a putting green making it a fun space to share with friends.
---
Project designed by ballonSTUDIO. They discreetly tend to the interior design needs of their high-net-worth individuals in the greater Bay Area and to their second home locations.
For more about ballonSTUDIO, see here: https://www.ballonstudio.com/
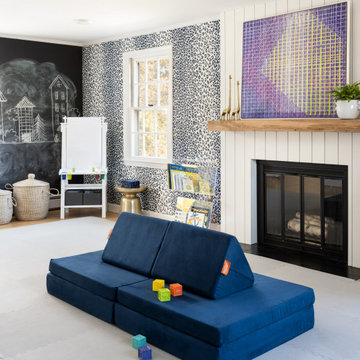
Пример оригинального дизайна: нейтральная детская с игровой в современном стиле с паркетным полом среднего тона и обоями на стенах
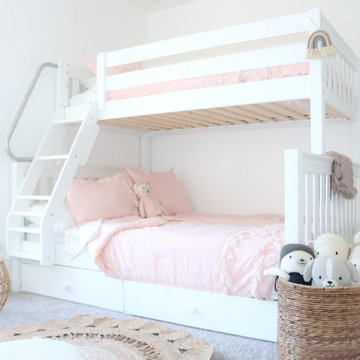
This Maxtrix classic twin over full bunk bed is the perfect solution for sleeping different sizes and ages comfortably in one room. Full size bed as bottom bunk = extra space for snuggling, stories and sleepovers. Angled ladder attaches to bedside rail for clean finish + allows trundle or underbed storage use. www.maxtrixkids.com
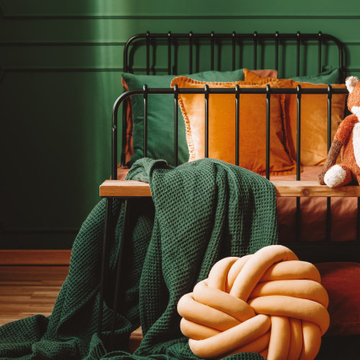
Kids room and study room design.
Источник вдохновения для домашнего уюта: большая нейтральная детская в современном стиле с спальным местом, зелеными стенами, паркетным полом среднего тона, разноцветным полом и панелями на части стены для ребенка от 4 до 10 лет
Источник вдохновения для домашнего уюта: большая нейтральная детская в современном стиле с спальным местом, зелеными стенами, паркетным полом среднего тона, разноцветным полом и панелями на части стены для ребенка от 4 до 10 лет
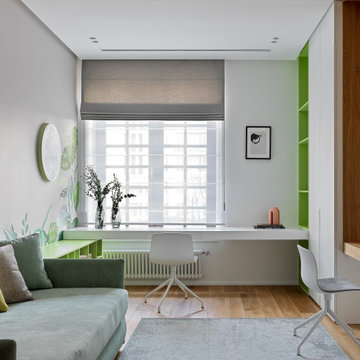
Детская для девочки
На фото: нейтральная детская в современном стиле с рабочим местом, паркетным полом среднего тона и коричневым полом
На фото: нейтральная детская в современном стиле с рабочим местом, паркетным полом среднего тона и коричневым полом
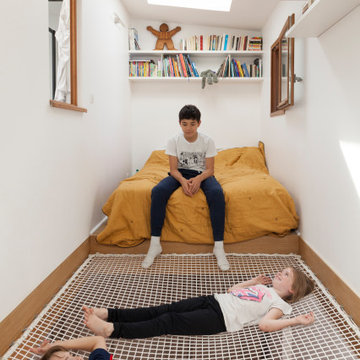
На фото: нейтральная детская с игровой в современном стиле с белыми стенами для ребенка от 4 до 10 лет с
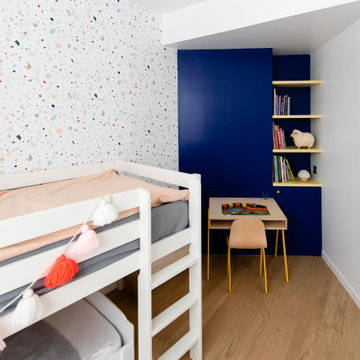
Свежая идея для дизайна: нейтральная детская в современном стиле с спальным местом, разноцветными стенами, паркетным полом среднего тона и коричневым полом для ребенка от 4 до 10 лет - отличное фото интерьера
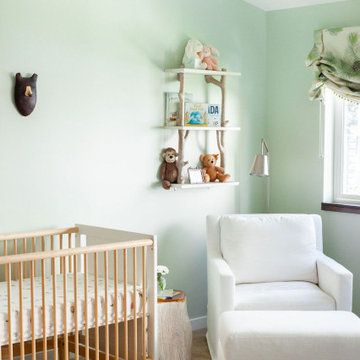
Идея дизайна: нейтральная комната для малыша в современном стиле с зелеными стенами, паркетным полом среднего тона и коричневым полом

Intentional. Elevated. Artisanal.
With three children under the age of 5, our clients were starting to feel the confines of their Pacific Heights home when the expansive 1902 Italianate across the street went on the market. After learning the home had been recently remodeled, they jumped at the chance to purchase a move-in ready property. We worked with them to infuse the already refined, elegant living areas with subtle edginess and handcrafted details, and also helped them reimagine unused space to delight their little ones.
Elevated furnishings on the main floor complement the home’s existing high ceilings, modern brass bannisters and extensive walnut cabinetry. In the living room, sumptuous emerald upholstery on a velvet side chair balances the deep wood tones of the existing baby grand. Minimally and intentionally accessorized, the room feels formal but still retains a sharp edge—on the walls moody portraiture gets irreverent with a bold paint stroke, and on the the etagere, jagged crystals and metallic sculpture feel rugged and unapologetic. Throughout the main floor handcrafted, textured notes are everywhere—a nubby jute rug underlies inviting sofas in the family room and a half-moon mirror in the living room mixes geometric lines with flax-colored fringe.
On the home’s lower level, we repurposed an unused wine cellar into a well-stocked craft room, with a custom chalkboard, art-display area and thoughtful storage. In the adjoining space, we installed a custom climbing wall and filled the balance of the room with low sofas, plush area rugs, poufs and storage baskets, creating the perfect space for active play or a quiet reading session. The bold colors and playful attitudes apparent in these spaces are echoed upstairs in each of the children’s imaginative bedrooms.
Architect + Developer: McMahon Architects + Studio, Photographer: Suzanna Scott Photography
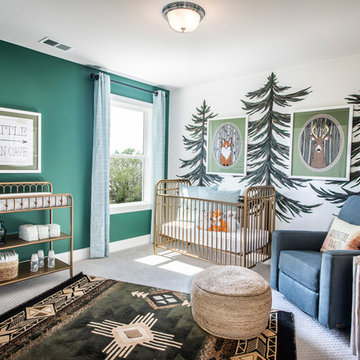
A nursery that feels serene and cozy with a unique outdoorsy theme.
На фото: нейтральная комната для малыша среднего размера в современном стиле с зелеными стенами, ковровым покрытием и серым полом
На фото: нейтральная комната для малыша среднего размера в современном стиле с зелеными стенами, ковровым покрытием и серым полом
Нейтральная детская комната в современном стиле – фото дизайна интерьера
1

