Детская комната в классическом стиле – фото дизайна интерьера
Сортировать:
Бюджет
Сортировать:Популярное за сегодня
41 - 60 из 27 365 фото
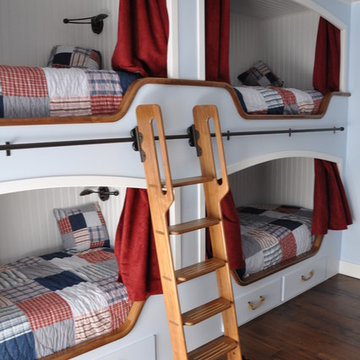
На фото: большая нейтральная детская в классическом стиле с белыми стенами, спальным местом, темным паркетным полом и коричневым полом для ребенка от 4 до 10 лет, двоих детей с
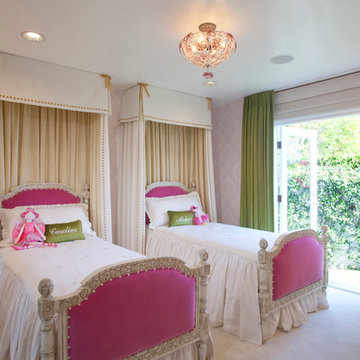
To discuss this room, the furniture and custom options, call us at BabyBox.com at 203.655.0185. If you are interested in fabric swatches, or custom paint chip options, please contact one of our design associates or email us at designservices@babybox.com. This design. can be ordered with or without upholstery in a range of custom finishes. Available in twin, full, queen or king. Designer: AFK Furniture
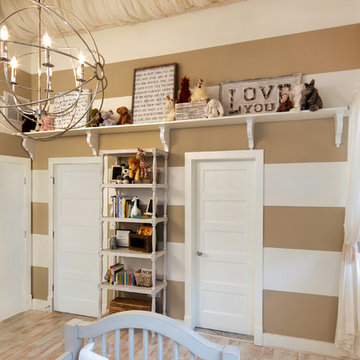
Custom Home by OPaL, LLC; Interior Design by P Four; Photos by Jim Kirby
Источник вдохновения для домашнего уюта: детская в классическом стиле
Источник вдохновения для домашнего уюта: детская в классическом стиле
Find the right local pro for your project
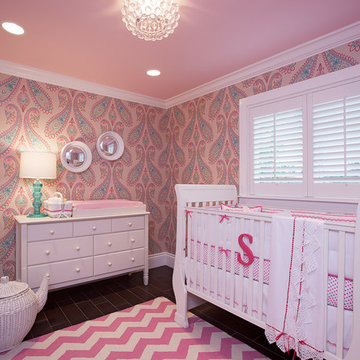
Bracketing Photography, client chose wallpaper and bedding, shutters and paint selection by B.design
Пример оригинального дизайна: комната для малыша в классическом стиле с розовыми стенами для девочки
Пример оригинального дизайна: комната для малыша в классическом стиле с розовыми стенами для девочки
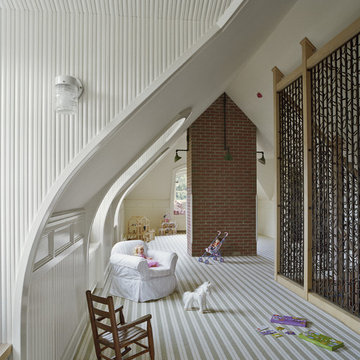
Photo: Bilyana Dimitrova Photography ©2004
На фото: детская с игровой в классическом стиле с
На фото: детская с игровой в классическом стиле с
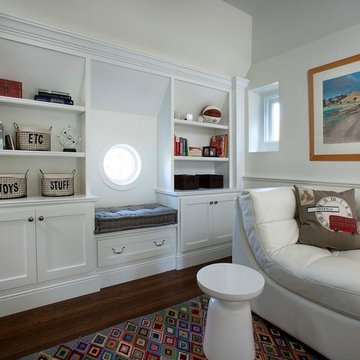
Dino Tonn
Источник вдохновения для домашнего уюта: нейтральная детская с игровой в классическом стиле с белыми стенами и темным паркетным полом
Источник вдохновения для домашнего уюта: нейтральная детская с игровой в классическом стиле с белыми стенами и темным паркетным полом
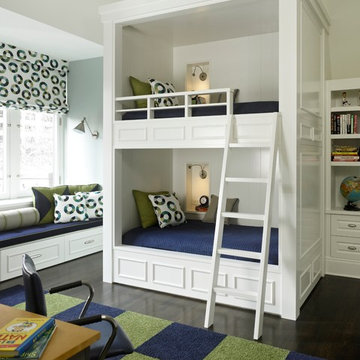
Идея дизайна: нейтральная детская в классическом стиле с спальным местом, белыми стенами и темным паркетным полом для ребенка от 4 до 10 лет
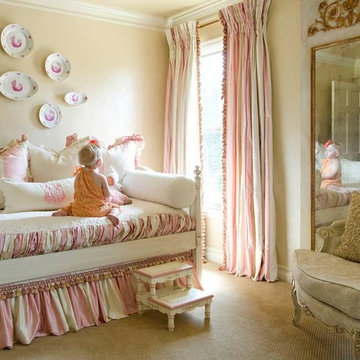
Nancy Nolan
Идея дизайна: детская в классическом стиле с спальным местом, бежевыми стенами и ковровым покрытием для ребенка от 1 до 3 лет, девочки
Идея дизайна: детская в классическом стиле с спальным местом, бежевыми стенами и ковровым покрытием для ребенка от 1 до 3 лет, девочки
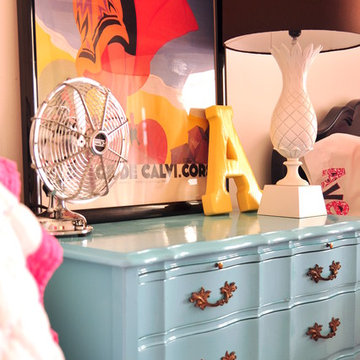
На фото: детская в классическом стиле с спальным местом, белыми стенами и темным паркетным полом для ребенка от 4 до 10 лет, девочки
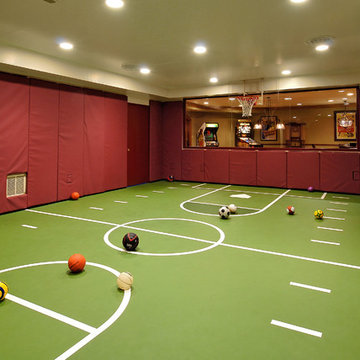
The homeowners wanted their basement to be an exciting and varied entertainment space for the whole family. For the children’s favorite activities, the architects designed spaces for a dance studio, craft area, Murphy beds for sleepovers and an indoor sports court.
© Bob Narod Photography / BOWA
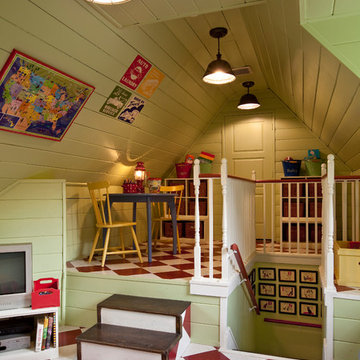
Идея дизайна: нейтральная детская с игровой в классическом стиле с зелеными стенами и разноцветным полом
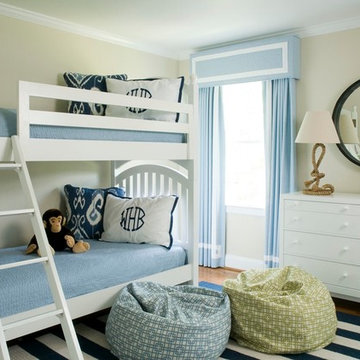
Allison Potter
На фото: нейтральная детская в классическом стиле с спальным местом, бежевыми стенами и темным паркетным полом для ребенка от 4 до 10 лет, двоих детей
На фото: нейтральная детская в классическом стиле с спальным местом, бежевыми стенами и темным паркетным полом для ребенка от 4 до 10 лет, двоих детей
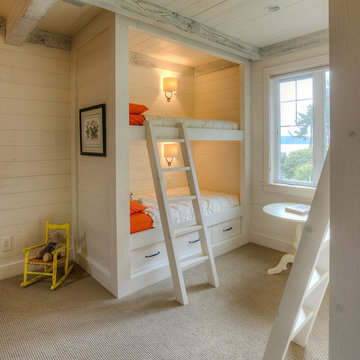
Bunk room. Photography by Lucas Henning.
Источник вдохновения для домашнего уюта: детская в классическом стиле с спальным местом, бежевыми стенами и ковровым покрытием для ребенка от 1 до 3 лет, девочки, двоих детей
Источник вдохновения для домашнего уюта: детская в классическом стиле с спальным местом, бежевыми стенами и ковровым покрытием для ребенка от 1 до 3 лет, девочки, двоих детей
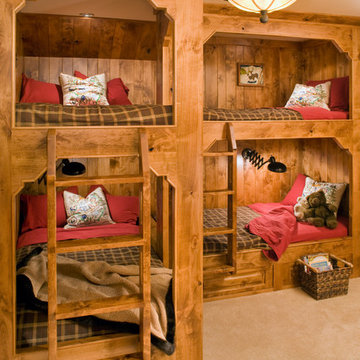
Lesley Allen Photography, interior design by Corinne Brown, ASID
The boy's bunk room in this ski retreat is rustic and playful. The flannel sheets and plaid bedcovers go with the more masculine look. There are two wall beds opposite, so that this tiny room can sleep six. All designed by DK Woodworks and Corinne Brown, ASID
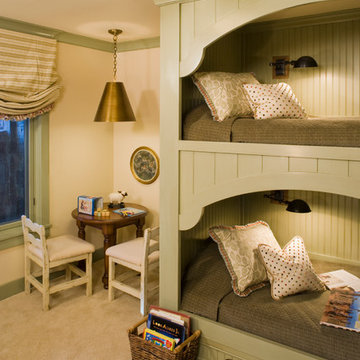
Lesley Allen Photography, interior design by Corinne Brown, ASID
The custom bunks are for the little girls, with a daybed and trundle opposite, the room can sleep four. The reading light inside is always well planned in the design process. Drawers under the bunks are another popular feature.
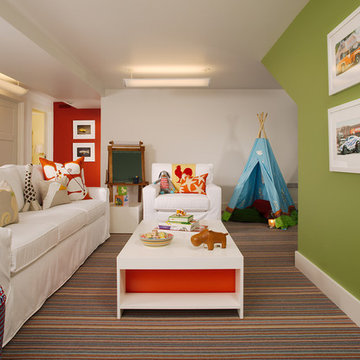
Pat Sudmeier
Свежая идея для дизайна: детская с игровой в классическом стиле с разноцветными стенами - отличное фото интерьера
Свежая идея для дизайна: детская с игровой в классическом стиле с разноцветными стенами - отличное фото интерьера
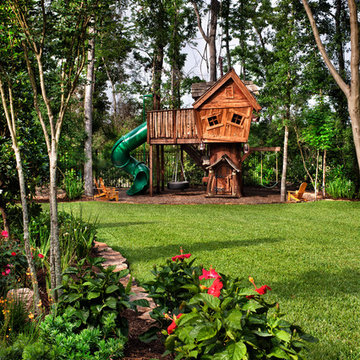
Свежая идея для дизайна: детская в классическом стиле - отличное фото интерьера
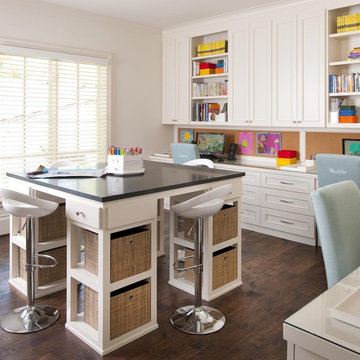
When your kids outgrow the "playroom", they are ready for a room designed for crafts, computer time, or just hanging out with friends. This sunny space features a custom designed craft table with room for each child to have her own supplies, but with plenty of room to work with friends.
Photo by Danny Piassick
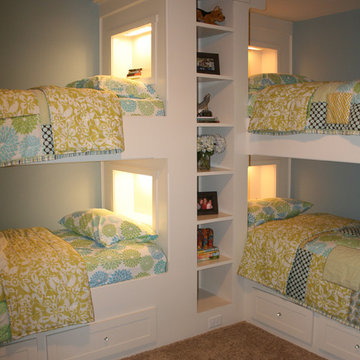
Corbitt Hills Construction
Идея дизайна: детская в классическом стиле с спальным местом, синими стенами и ковровым покрытием для ребенка от 4 до 10 лет, девочки
Идея дизайна: детская в классическом стиле с спальным местом, синими стенами и ковровым покрытием для ребенка от 4 до 10 лет, девочки
Детская комната в классическом стиле – фото дизайна интерьера
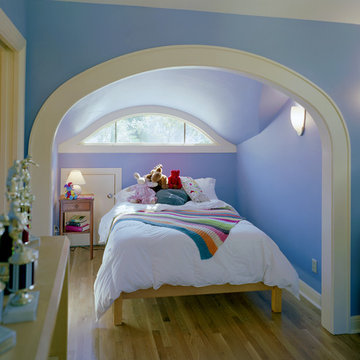
This whole-house renovation was featured on the 2008 Austin NARI Tour of Remodeled Homes. The attic space was converted into a bedroom with closet space and bath, cooled by a minisplit system. An eyebrow window was cut into the roofline to allow more daylight into the space, as well as adding a nice visual element to the facade.
Photography by Greg Hursley, 2008
3

