Детская комната в классическом стиле с ковровым покрытием – фото дизайна интерьера
Сортировать:
Бюджет
Сортировать:Популярное за сегодня
1 - 20 из 3 221 фото
1 из 3

Stacy Bass
Second floor hideaway for children's books and toys. Game area. Study area. Seating area. Red color calls attention to custom built-in bookshelves and storage space. Reading nook beneath sunny window invites readers of all ages.
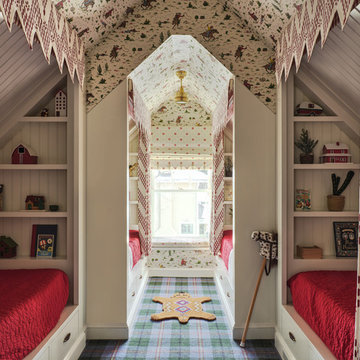
Photographer: Angie Seckinger |
Interior: Cameron Ruppert Interiors |
Builder: Thorsen Construction
Свежая идея для дизайна: нейтральная детская в классическом стиле с спальным местом, белыми стенами, ковровым покрытием и разноцветным полом - отличное фото интерьера
Свежая идея для дизайна: нейтральная детская в классическом стиле с спальным местом, белыми стенами, ковровым покрытием и разноцветным полом - отличное фото интерьера
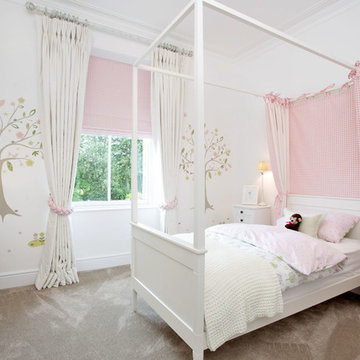
На фото: детская среднего размера в классическом стиле с спальным местом, белыми стенами и ковровым покрытием для ребенка от 4 до 10 лет, девочки с
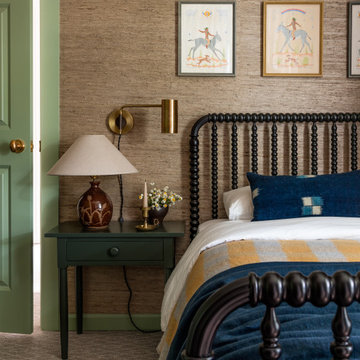
Стильный дизайн: детская в классическом стиле с коричневыми стенами, ковровым покрытием, серым полом и обоями на стенах - последний тренд

Свежая идея для дизайна: детская среднего размера в классическом стиле с спальным местом, розовыми стенами, ковровым покрытием и панелями на части стены для ребенка от 4 до 10 лет, девочки - отличное фото интерьера
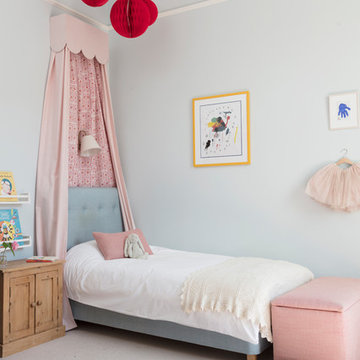
Susie Lowe
Пример оригинального дизайна: детская в классическом стиле с спальным местом, синими стенами, ковровым покрытием и бежевым полом для ребенка от 4 до 10 лет, девочки
Пример оригинального дизайна: детская в классическом стиле с спальным местом, синими стенами, ковровым покрытием и бежевым полом для ребенка от 4 до 10 лет, девочки
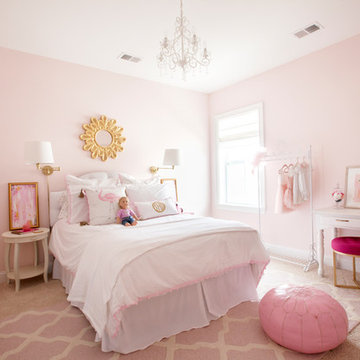
Photo: Margaret Wright Photography © 2017 Houzz
Стильный дизайн: детская в классическом стиле с спальным местом, розовыми стенами, ковровым покрытием и розовым полом для ребенка от 4 до 10 лет, девочки - последний тренд
Стильный дизайн: детская в классическом стиле с спальным местом, розовыми стенами, ковровым покрытием и розовым полом для ребенка от 4 до 10 лет, девочки - последний тренд
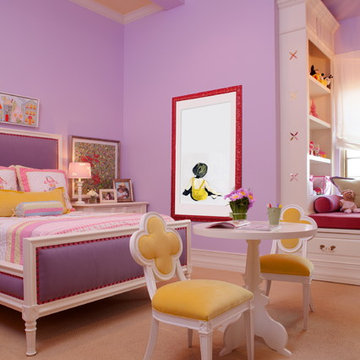
Идея дизайна: нейтральная детская среднего размера в классическом стиле с спальным местом, фиолетовыми стенами, ковровым покрытием и бежевым полом для ребенка от 4 до 10 лет
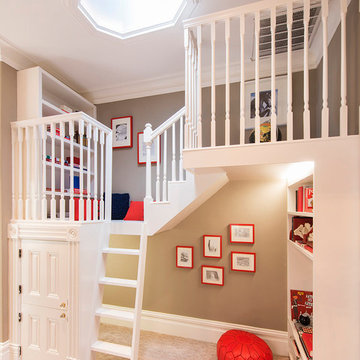
Источник вдохновения для домашнего уюта: нейтральная детская с игровой в классическом стиле с бежевыми стенами и ковровым покрытием для ребенка от 4 до 10 лет
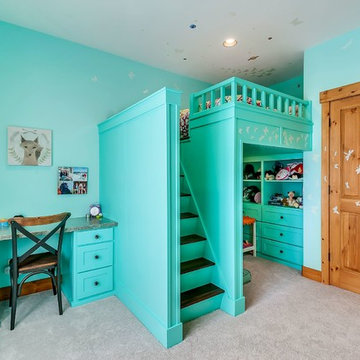
Идея дизайна: детская среднего размера в классическом стиле с спальным местом, синими стенами, ковровым покрытием и бежевым полом для ребенка от 4 до 10 лет, девочки
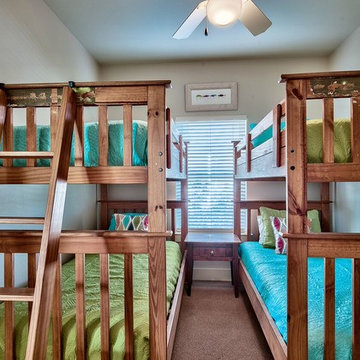
Tim Kramer Photography
На фото: нейтральная детская среднего размера в классическом стиле с спальным местом, бежевыми стенами и ковровым покрытием для ребенка от 4 до 10 лет с
На фото: нейтральная детская среднего размера в классическом стиле с спальным местом, бежевыми стенами и ковровым покрытием для ребенка от 4 до 10 лет с
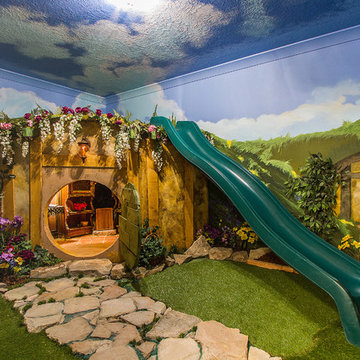
A neutral kid's room. Themed room based on the movie/book The Hobbit. Features a Hobbit House with a slide, and playhouse.
Пример оригинального дизайна: маленькая нейтральная детская с игровой в классическом стиле с разноцветными стенами и ковровым покрытием для ребенка от 4 до 10 лет, на участке и в саду
Пример оригинального дизайна: маленькая нейтральная детская с игровой в классическом стиле с разноцветными стенами и ковровым покрытием для ребенка от 4 до 10 лет, на участке и в саду
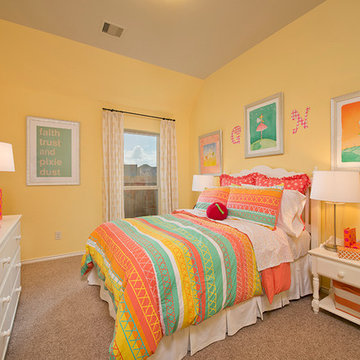
Пример оригинального дизайна: детская в классическом стиле с желтыми стенами и ковровым покрытием для подростка, девочки
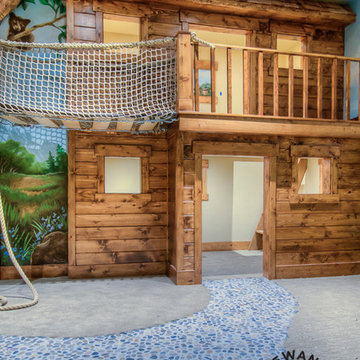
Caroline Merrill
Свежая идея для дизайна: нейтральная детская с игровой среднего размера в классическом стиле с разноцветными стенами и ковровым покрытием для ребенка от 4 до 10 лет - отличное фото интерьера
Свежая идея для дизайна: нейтральная детская с игровой среднего размера в классическом стиле с разноцветными стенами и ковровым покрытием для ребенка от 4 до 10 лет - отличное фото интерьера
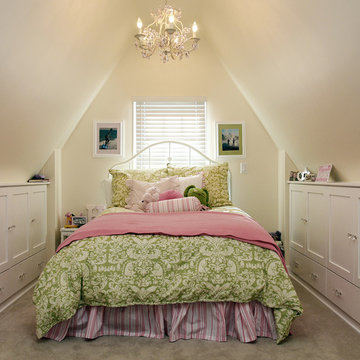
Источник вдохновения для домашнего уюта: детская в классическом стиле с спальным местом, бежевыми стенами и ковровым покрытием для девочки
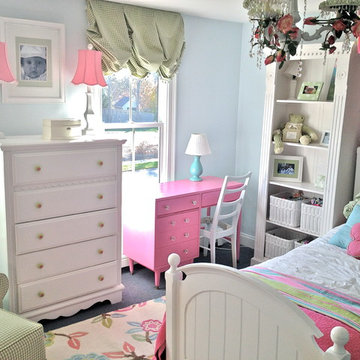
На фото: детская среднего размера в классическом стиле с спальным местом, разноцветными стенами и ковровым покрытием для ребенка от 1 до 3 лет, девочки с
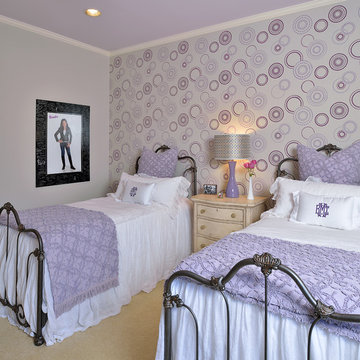
Iron beds brings together fun and femininity with gauzy coverlets. From the accent wall to the bedding, purple was the color of choice. A custom lamp shade and monogrammed pillows brings a little whimsy to the room. Photo Credit: Miro Dvorscak
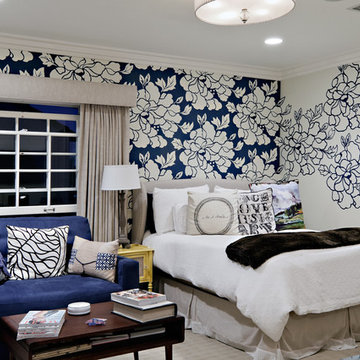
Creating a beloved dream home requires synergy between the design side and the construction side of the process.
At 24 Design Construction, we work together under one umbrella to seamlessly create perfectly designed, completely personal new construction projects.
Taken by: Rick Rodney
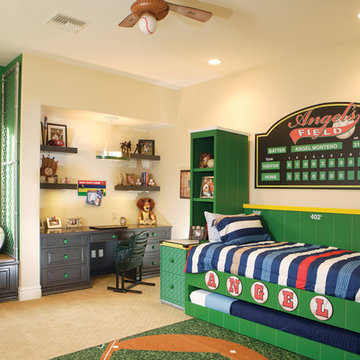
Eagle Luxury Properties
Идея дизайна: детская среднего размера в классическом стиле с спальным местом, ковровым покрытием, разноцветными стенами и бежевым полом для мальчика, ребенка от 4 до 10 лет
Идея дизайна: детская среднего размера в классическом стиле с спальным местом, ковровым покрытием, разноцветными стенами и бежевым полом для мальчика, ребенка от 4 до 10 лет
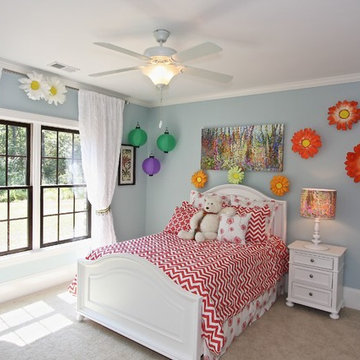
JJ Mackey / The Lite House
Источник вдохновения для домашнего уюта: детская в классическом стиле с спальным местом, синими стенами и ковровым покрытием для ребенка от 4 до 10 лет, девочки
Источник вдохновения для домашнего уюта: детская в классическом стиле с спальным местом, синими стенами и ковровым покрытием для ребенка от 4 до 10 лет, девочки
Детская комната в классическом стиле с ковровым покрытием – фото дизайна интерьера
1

