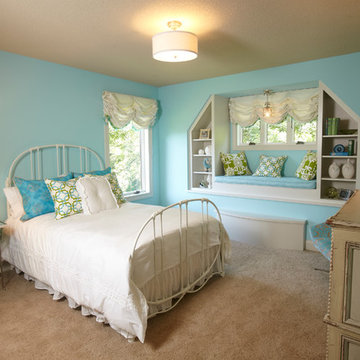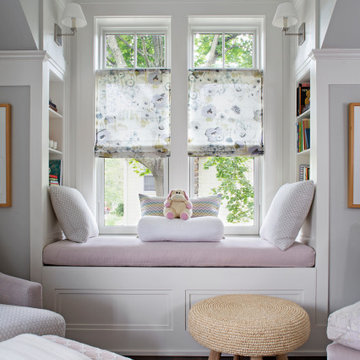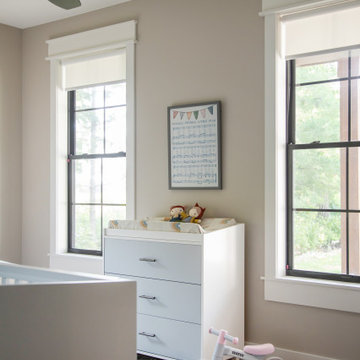Детская комната в классическом стиле – фото дизайна интерьера
Сортировать:
Бюджет
Сортировать:Популярное за сегодня
61 - 80 из 27 360 фото
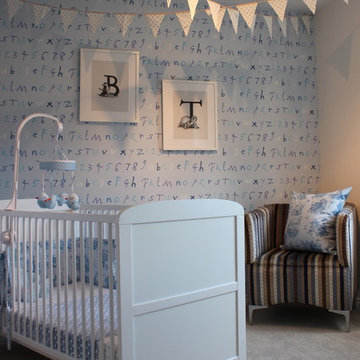
A classic design which has been incorporated modern fabrics and wallpapers, creating a practical solution for the clients needs.
Стильный дизайн: комната для малыша в классическом стиле с синими стенами и ковровым покрытием для мальчика - последний тренд
Стильный дизайн: комната для малыша в классическом стиле с синими стенами и ковровым покрытием для мальчика - последний тренд
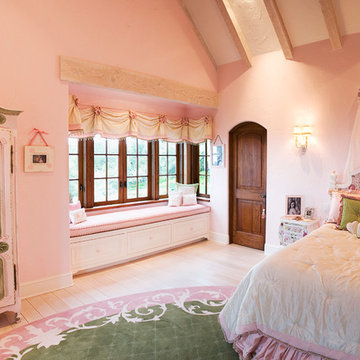
Свежая идея для дизайна: детская в классическом стиле с спальным местом, розовыми стенами и светлым паркетным полом для ребенка от 4 до 10 лет, девочки - отличное фото интерьера

4,945 square foot two-story home, 6 bedrooms, 5 and ½ bathroom plus a secondary family room/teen room. The challenge for the design team of this beautiful New England Traditional home in Brentwood was to find the optimal design for a property with unique topography, the natural contour of this property has 12 feet of elevation fall from the front to the back of the property. Inspired by our client’s goal to create direct connection between the interior living areas and the exterior living spaces/gardens, the solution came with a gradual stepping down of the home design across the largest expanse of the property. With smaller incremental steps from the front property line to the entry door, an additional step down from the entry foyer, additional steps down from a raised exterior loggia and dining area to a slightly elevated lawn and pool area. This subtle approach accomplished a wonderful and fairly undetectable transition which presented a view of the yard immediately upon entry to the home with an expansive experience as one progresses to the rear family great room and morning room…both overlooking and making direct connection to a lush and magnificent yard. In addition, the steps down within the home created higher ceilings and expansive glass onto the yard area beyond the back of the structure. As you will see in the photographs of this home, the family area has a wonderful quality that really sets this home apart…a space that is grand and open, yet warm and comforting. A nice mixture of traditional Cape Cod, with some contemporary accents and a bold use of color…make this new home a bright, fun and comforting environment we are all very proud of. The design team for this home was Architect: P2 Design and Jill Wolff Interiors. Jill Wolff specified the interior finishes as well as furnishings, artwork and accessories.
Find the right local pro for your project
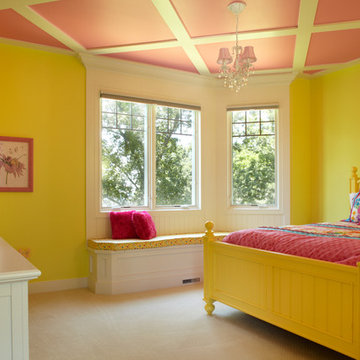
Photography by Scott Van Dyke for Haisma Design Co.
Стильный дизайн: детская в классическом стиле с спальным местом, желтыми стенами и ковровым покрытием для подростка, девочки - последний тренд
Стильный дизайн: детская в классическом стиле с спальным местом, желтыми стенами и ковровым покрытием для подростка, девочки - последний тренд
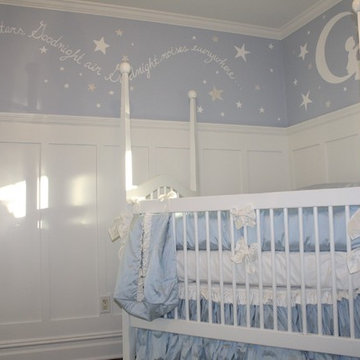
Goodbye Moon words are painted on the wall. Every star is hand-painted with white and a few have a shimmer of silver.
Идея дизайна: комната для малыша в классическом стиле
Идея дизайна: комната для малыша в классическом стиле
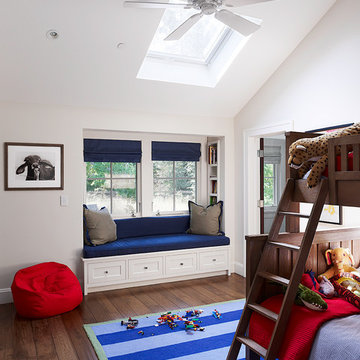
Adrian Gregorutti
Идея дизайна: детская в классическом стиле с спальным местом, белыми стенами и темным паркетным полом для ребенка от 4 до 10 лет, мальчика
Идея дизайна: детская в классическом стиле с спальным местом, белыми стенами и темным паркетным полом для ребенка от 4 до 10 лет, мальчика
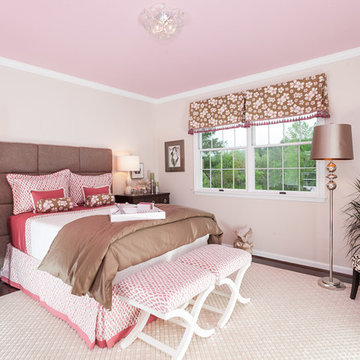
With a palette of warm browns and soft raspberries this room, designed for a teenage girl, is sleek and sophisticated. The modular headboard, fabricated from individually upholstered sections of chocolate chenille, serves as a backdrop for the colorful palette of fabrics used for the bed linens and pillows. Any teenage girl would love to sink into her cool, comfy chair when she needs some down time and pull up an ottoman from the foot of her bed. Or, she can lounge on her bed and admire the clever, interlocking art display on the opposite wall. This transitional room will grow with any girl from her early teens through her college years.
Photo by Craig Westerman

Family bonus room with slanted ceilings. Custom built ins and daybed create a great place to hang out with the kids and a comfortable space for an overnight guest.
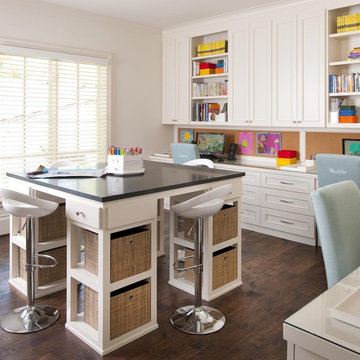
When your kids outgrow the "playroom", they are ready for a room designed for crafts, computer time, or just hanging out with friends. This sunny space features a custom designed craft table with room for each child to have her own supplies, but with plenty of room to work with friends.
Photo by Danny Piassick
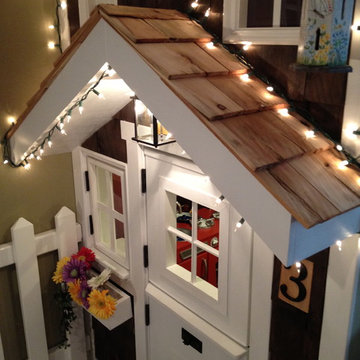
Kids' playhouse utilizing the empty space under the stairs.
Пример оригинального дизайна: детская в классическом стиле
Пример оригинального дизайна: детская в классическом стиле
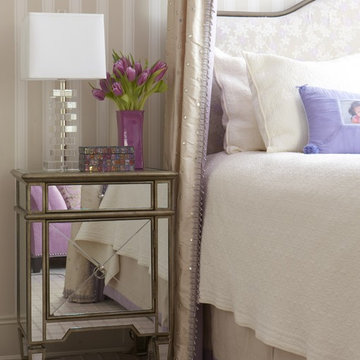
Interior Design by Cindy Rinfret, principal designer of Rinfret, Ltd. Interior Design & Decoration www.rinfretltd.com
Photos by Michael Partenio and styling by Stacy Kunstel

This Cape Cod inspired custom home includes 5,500 square feet of large open living space, 5 bedrooms, 5 bathrooms, working spaces for the adults and kids, a lower level guest suite, ample storage space, and unique custom craftsmanship and design elements characteristically fashioned into all Schrader homes. Detailed finishes including unique granite countertops, natural stone, cape code inspired tiles & 7 inch trim boards, splashes of color, and a mixture of Knotty Alder & Soft Maple cabinetry adorn this comfortable, family friendly home.
Some of the design elements in this home include a master suite with gas fireplace, master bath, large walk in closet, and balcony overlooking the pool. In addition, the upper level of the home features a secret passageway between kid’s bedrooms, upstairs washer & dryer, built in cabinetry, and a 700+ square foot bonus room above the garage.
Main level features include a large open kitchen with granite countertops with honed finishes, dining room with wainscoted walls, Butler's pantry, a “dog room” complete w/dog wash station, home office, and kids study room.
The large lower level includes a Mother-in-law suite with private bath, kitchen/wet bar, 400 Square foot masterfully finished home theatre with old time charm & built in couch, and a lower level garage exiting to the back yard with ample space for pool supplies and yard equipment.
This MN Greenpath Certified home includes a geothermal heating & cooling system, spray foam insulation, and in-floor radiant heat, all incorporated to significantly reduce utility costs. Additionally, reclaimed wood from trees removed from the lot, were used to produce the maple flooring throughout the home and to build the cherry breakfast nook table. Woodwork reclaimed by Wood From the Hood
Photos - Dean Reidel
Interior Designer - Miranda Brouwer
Staging - Stage by Design
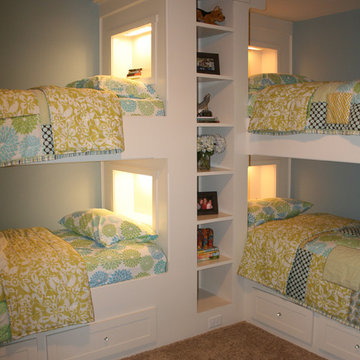
Corbitt Hills Construction
Идея дизайна: детская в классическом стиле с спальным местом, синими стенами и ковровым покрытием для ребенка от 4 до 10 лет, девочки
Идея дизайна: детская в классическом стиле с спальным местом, синими стенами и ковровым покрытием для ребенка от 4 до 10 лет, девочки
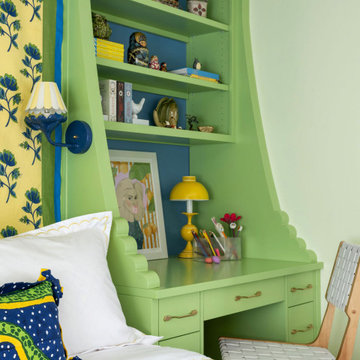
На фото: нейтральная детская среднего размера в классическом стиле с спальным местом, зелеными стенами, паркетным полом среднего тона и коричневым полом
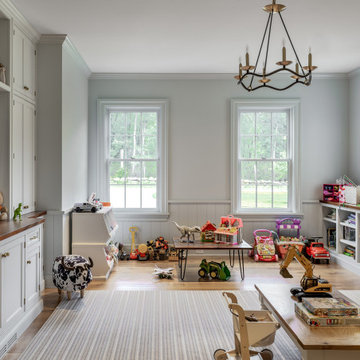
Nursery
Идея дизайна: большая детская с игровой в классическом стиле с серыми стенами, паркетным полом среднего тона и бежевым полом
Идея дизайна: большая детская с игровой в классическом стиле с серыми стенами, паркетным полом среднего тона и бежевым полом
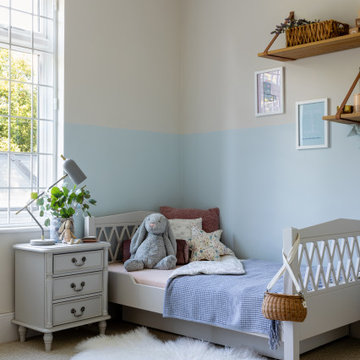
Country style girl's bedroom designer by London based interior designer, Joanna Landais oft Eklektik Studio, specialising in children's interiors.
Features rattan decor and country-inspired wallpaper. Soft textures and bright tones give India’s bedroom new feel that inspires country living and emulate the peacefulness of a farm. Accessorised with organic cotton cushions and sheepskin rug layered over carpet for a cosy and comfortable look.
Danish range of furniture ensures superior quality and timeless design for many years to come. Paired with wooden shelves and leather straps to complete the Country Design. Designed for Binky Felstead and featured in HELLO Magazine August 2020.
Детская комната в классическом стиле – фото дизайна интерьера
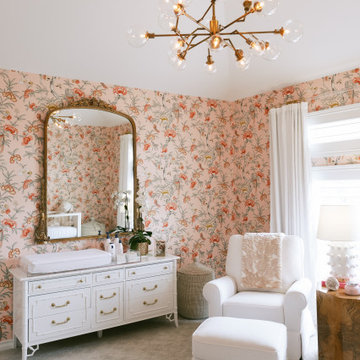
Идея дизайна: комната для малыша в классическом стиле с разноцветными стенами, ковровым покрытием, серым полом и обоями на стенах
4


