Детская комната с светлым паркетным полом – фото дизайна интерьера
Сортировать:
Бюджет
Сортировать:Популярное за сегодня
181 - 200 из 11 882 фото
1 из 2
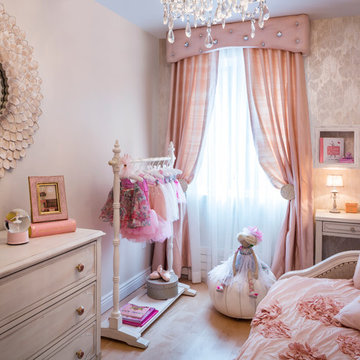
Little princess room with custom drapes, wallpaper, wall mounted crown, dress play and desk.
Свежая идея для дизайна: детская среднего размера в классическом стиле с спальным местом, светлым паркетным полом и разноцветными стенами для ребенка от 4 до 10 лет, девочки - отличное фото интерьера
Свежая идея для дизайна: детская среднего размера в классическом стиле с спальным местом, светлым паркетным полом и разноцветными стенами для ребенка от 4 до 10 лет, девочки - отличное фото интерьера
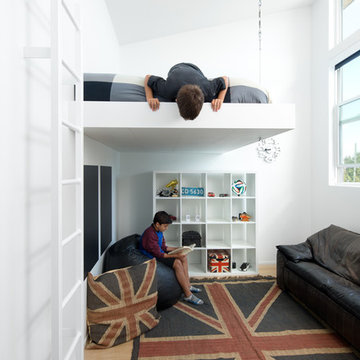
Placed within an idyllic beach community, this modern family home is filled with both playful and functional spaces. Natural light reflects throughout and oversized openings allow for movement to the outdoor spaces. Custom millwork completes the kitchen with concealed appliances, and creates a space well suited for entertaining. Accents of concrete add strength and architectural context to the spaces. Livable finishes of white oak and quartz are simple and hardworking. High ceilings in the bedroom level allowed for creativity in children’s spaces, and the addition of colour brings in that sense of playfulness. Art pieces reflect the owner’s time spent abroad, and exude their love of life – which is fitting in a place where the only boundaries to roam are the ocean and railways.
KBC Developments
Photography by Ema Peter
www.emapeter.com
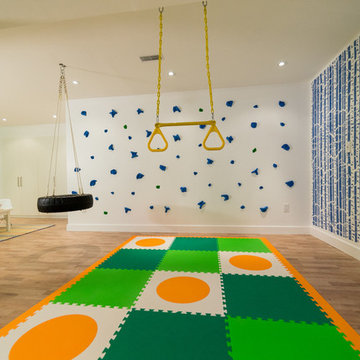
HGTV Canada Leave It To Bryan
Designer, stylist, and art director for HGTV's Leave It To Bryan, Laura Lynn Fowler, transformed David and Daniela's basement into an awesome play space for three young boys under the age of five. They painted the Birch Forest Stencil from Cutting Edge Stencils in bold blue.
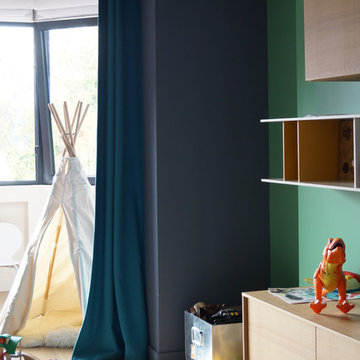
Caroline Monfort
Пример оригинального дизайна: детская с игровой среднего размера в современном стиле с разноцветными стенами и светлым паркетным полом для ребенка от 4 до 10 лет, мальчика
Пример оригинального дизайна: детская с игровой среднего размера в современном стиле с разноцветными стенами и светлым паркетным полом для ребенка от 4 до 10 лет, мальчика
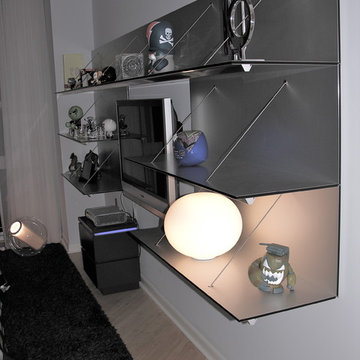
This room was designed for a 14 year old boy - he has a twin sister. They both love the color blue and it was my challenge to add complementing colors that they would like! Lime green seemed to do the trick here and I found this amazing embroidered coverlet from Missoni Home that brought everything together. The back wall is a 3D textured surface which we painted soft grey. We found these fun figurines at Kid Robot in SoHo. Custom aluminum shelving and glossy anthracite lacquer drawer unit with electric blue LED light - game on!
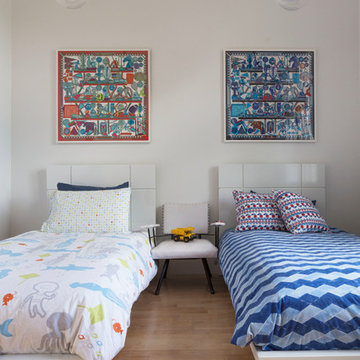
In the shared kids’ bedroom, colorful accents from IKEA and Serena & Lily add a touch of whimsey. Framed Hermès scarves above the children’s beds double as graphic artwork.
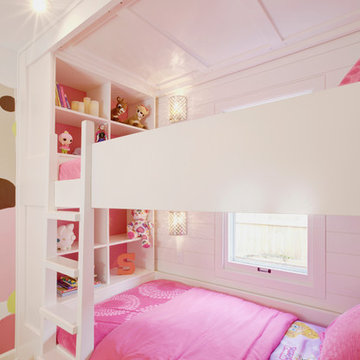
Custom Bunk Beds integrate storage cubbies within and roller-drawers beneath. Window wall re-clad with tongue & groove wood pine (painted white), integrated with flush window casing. Bunk ceiling panelized - fully modular system removable in pieces - Architect: HAUS | Architecture - Construction: WERK | Build - Photo: HAUS | Architecture
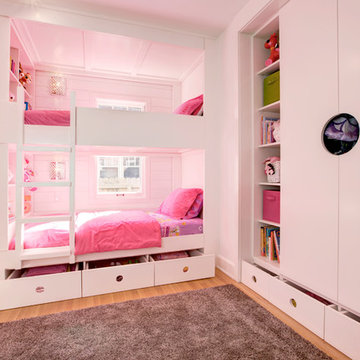
Custom Bunk Beds integrate storage cubbies within and roller-drawers beneath. Original storage closet to right opened-up to create full-integrated millwork closet system to match with bunks - Architect: HAUS | Architecture - Construction: WERK | Build - Photo: HAUS | Architecture
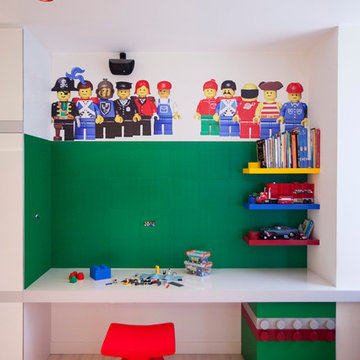
Стильный дизайн: детская с игровой в современном стиле с светлым паркетным полом и разноцветными стенами для ребенка от 4 до 10 лет, мальчика - последний тренд
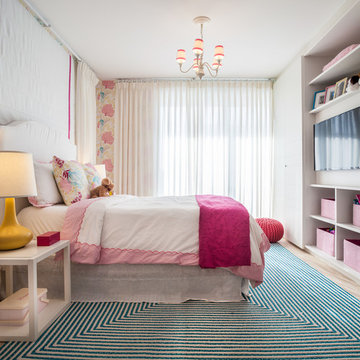
На фото: детская среднего размера в современном стиле с спальным местом, разноцветными стенами и светлым паркетным полом для ребенка от 4 до 10 лет, девочки
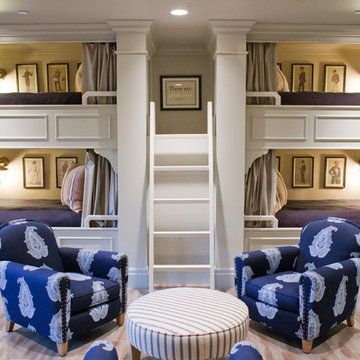
Britt Chudleigh
На фото: нейтральная детская в классическом стиле с спальным местом и светлым паркетным полом для ребенка от 4 до 10 лет с
На фото: нейтральная детская в классическом стиле с спальным местом и светлым паркетным полом для ребенка от 4 до 10 лет с
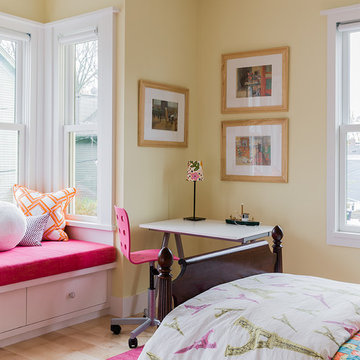
На фото: детская среднего размера в скандинавском стиле с желтыми стенами, спальным местом и светлым паркетным полом для девочки
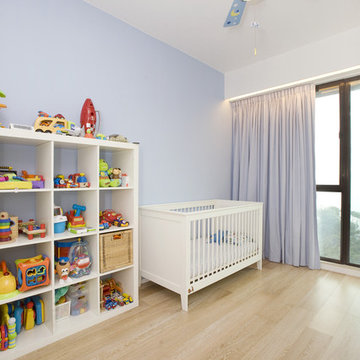
Kids Bedrooms
Wall color in sky blue and lavender purple add a sense of softness to the room. Storage spaces are maximized within both rooms for toys, books and accessories.

the steel bunk bed tucked into the corner.
Источник вдохновения для домашнего уюта: маленькая нейтральная детская в стиле модернизм с спальным местом, белыми стенами, светлым паркетным полом и сводчатым потолком для на участке и в саду
Источник вдохновения для домашнего уюта: маленькая нейтральная детская в стиле модернизм с спальным местом, белыми стенами, светлым паркетным полом и сводчатым потолком для на участке и в саду
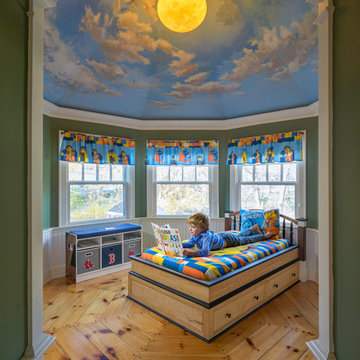
“A home should reflect the people who live in it,” says Mat Cummings of Cummings Architects. In this case, the home in question is the one where he and his family live, and it reflects their warm and creative personalities perfectly.
From unique windows and circular rooms with hand-painted ceiling murals to distinctive indoor balcony spaces and a stunning outdoor entertaining space that manages to feel simultaneously grand and intimate, this is a home full of special details and delightful surprises. The design marries casual sophistication with smart functionality resulting in a home that is perfectly suited to everyday living and entertaining.
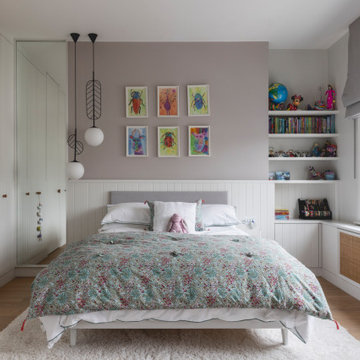
Warm and elegant kids room including built in closets with a hidden door leading into the en-suite bathroom. Cosy reading nook to the corner.
Источник вдохновения для домашнего уюта: детская в современном стиле с спальным местом, серыми стенами, светлым паркетным полом и коричневым полом для девочки
Источник вдохновения для домашнего уюта: детская в современном стиле с спальным местом, серыми стенами, светлым паркетным полом и коричневым полом для девочки

2 years after building their house, a young family needed some more space for needs of their growing children. The decision was made to renovate their unfinished basement to create a new space for both children and adults.
PLAYPOD
The most compelling feature upon entering the basement is the Playpod. The 100 sq.ft structure is both playful and practical. It functions as a hideaway for the family’s young children who use their imagination to transform the space into everything from an ice cream truck to a space ship. Storage is provided for toys and books, brining order to the chaos of everyday playing. The interior is lined with plywood to provide a warm but robust finish. In contrast, the exterior is clad with reclaimed pine floor boards left over from the original house. The black stained pine helps the Playpod stand out while simultaneously enabling the character of the aged wood to be revealed. The orange apertures create ‘moments’ for the children to peer out to the world while also enabling parents to keep an eye on the fun. The Playpod’s unique form and compact size is scaled for small children but is designed to stimulate big imagination. And putting the FUN in FUNctional.
PLANNING
The layout of the basement is organized to separate private and public areas from each other. The office/guest room is tucked away from the media room to offer a tranquil environment for visitors. The new four piece bathroom serves the entire basement but can be annexed off by a set of pocket doors to provide a private ensuite for guests.
The media room is open and bright making it inviting for the family to enjoy time together. Sitting adjacent to the Playpod, the media room provides a sophisticated place to entertain guests while the children can enjoy their own space close by. The laundry room and small home gym are situated in behind the stairs. They work symbiotically allowing the homeowners to put in a quick workout while waiting for the clothes to dry. After the workout gym towels can quickly be exchanged for fluffy new ones thanks to the ample storage solutions customized for the homeowners.
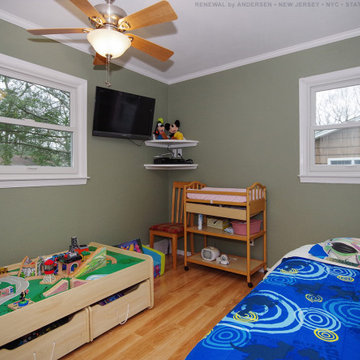
Cute toddlers bedroom with new white windows we installed. This playful bedroom with sage green walls and wood floors looks wonderful with new double hung windows we installed. Get started replacing your windows with Renewal by Andersen of New Jersey, New York City, The Bronx and Staten Island.
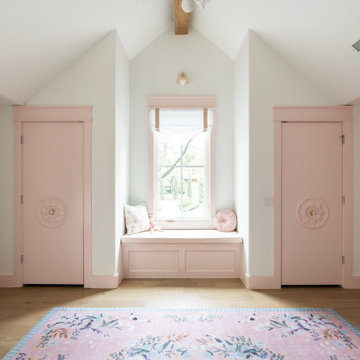
Girl's Bedroom with Dual closets and window seat with storage. Custom Pink Trim, Window treatments and bench!
Стильный дизайн: большая детская в классическом стиле с спальным местом, белыми стенами, светлым паркетным полом и сводчатым потолком для ребенка от 4 до 10 лет, девочки - последний тренд
Стильный дизайн: большая детская в классическом стиле с спальным местом, белыми стенами, светлым паркетным полом и сводчатым потолком для ребенка от 4 до 10 лет, девочки - последний тренд
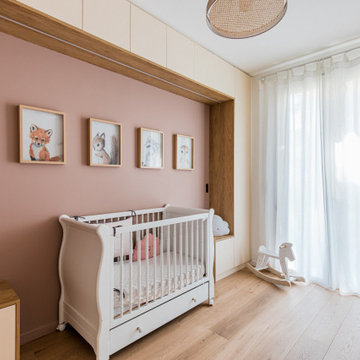
Chambre d'enfant.
Photo : Christopher Salgadinho
Стильный дизайн: комната для малыша среднего размера в скандинавском стиле с розовыми стенами, светлым паркетным полом и любой отделкой стен для девочки - последний тренд
Стильный дизайн: комната для малыша среднего размера в скандинавском стиле с розовыми стенами, светлым паркетным полом и любой отделкой стен для девочки - последний тренд
Детская комната с светлым паркетным полом – фото дизайна интерьера
10

