Детская комната с светлым паркетным полом и деревянными стенами – фото дизайна интерьера
Сортировать:
Бюджет
Сортировать:Популярное за сегодня
1 - 20 из 44 фото
1 из 3

We turned a narrow Victorian into a family-friendly home.
CREDITS
Architecture: John Lum Architecture
Interior Design: Mansfield + O’Neil
Contractor: Christopher Gate Construction
Styling: Yedda Morrison
Photography: John Merkl

На фото: маленькая детская в стиле неоклассика (современная классика) с черными стенами, светлым паркетным полом, коричневым полом, балками на потолке и деревянными стенами для на участке и в саду

Pour les chambres des enfants (9 et 14 ans) de moins de 9m2, j'ai conçu des lits 2 places en hauteur sur-mesure intégrants des rangements coulissants sur roulettes dessous, des tiroirs dans les marches d'escalier et un bureau avec rangement.
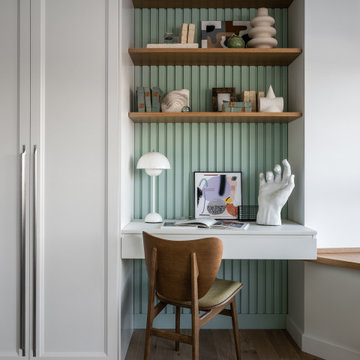
Кровать, реечная стена за кроватью с полками, гардероб, письменный стол, индивидуальное изготовление, мастерская WoodSeven,
Тумба Teak House
Стул Elephant Dining Chair | NORR11, L’appartment
Постельное белье Amalia
Текстиль Marilux
Декор Moon Stores, L’appartment
Керамика Бедрединова Наталья
Искусство Наталья Ворошилова « Из серии «Прогноз погоды», Галерея Kvartira S
Дерево Treez Collections
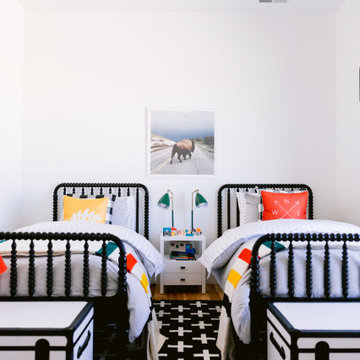
Стильный дизайн: большая детская в стиле рустика с белыми стенами, светлым паркетным полом, серым полом и деревянными стенами - последний тренд
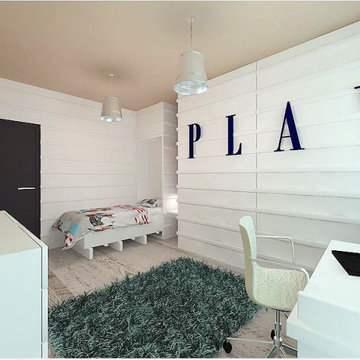
White Scandinavian bespoke interior. The bed is built into the wardrobe. The furniture is made according to an individual project of MDF and solid wood.
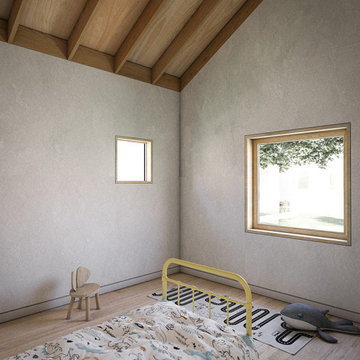
Идея дизайна: маленькая нейтральная детская в современном стиле с спальным местом, белыми стенами, светлым паркетным полом, бежевым полом, балками на потолке и деревянными стенами для на участке и в саду, ребенка от 4 до 10 лет
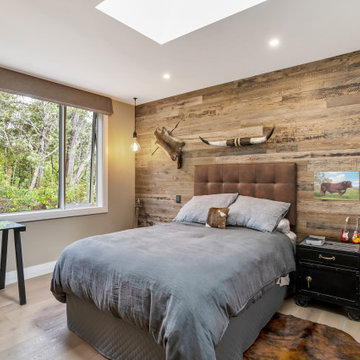
Inspired by both French Provincial combined with a sense of Country living has been reflected in the materiality and decor.
Идея дизайна: детская среднего размера в современном стиле с коричневыми стенами, светлым паркетным полом, стенами из вагонки, деревянными стенами, спальным местом и бежевым полом для подростка, мальчика
Идея дизайна: детская среднего размера в современном стиле с коричневыми стенами, светлым паркетным полом, стенами из вагонки, деревянными стенами, спальным местом и бежевым полом для подростка, мальчика
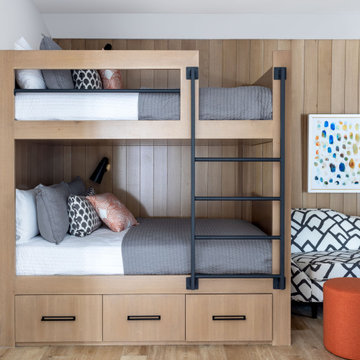
Стильный дизайн: большая детская в стиле неоклассика (современная классика) с коричневыми стенами, светлым паркетным полом, коричневым полом и деревянными стенами - последний тренд
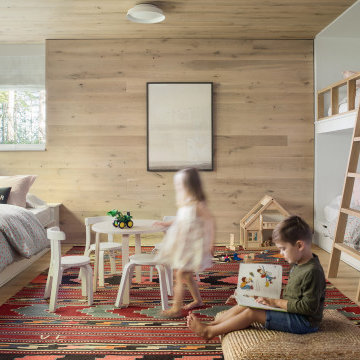
Пример оригинального дизайна: нейтральная детская в морском стиле с спальным местом, бежевыми стенами, светлым паркетным полом, бежевым полом, деревянными стенами и деревянным потолком
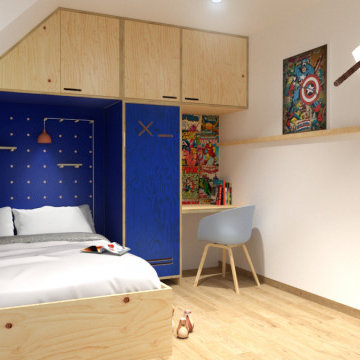
Conception d'une chambre de mini-héros.
Rangements hauts, pegboard pour des étagères modulables, casier mélangeant le style industrielle et scandinave, le tout réalisé par le Spationaute.
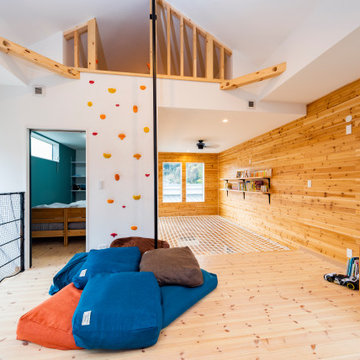
Источник вдохновения для домашнего уюта: детская среднего размера в современном стиле с белыми стенами, бежевым полом, светлым паркетным полом и деревянными стенами
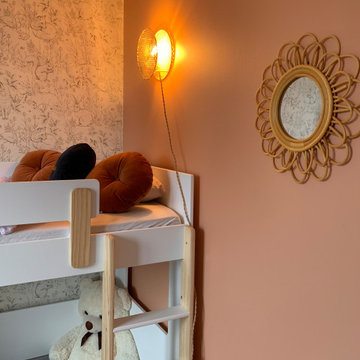
Идея дизайна: детская среднего размера в классическом стиле с спальным местом, розовыми стенами, светлым паркетным полом, бежевым полом, деревянным потолком и деревянными стенами для ребенка от 4 до 10 лет, девочки
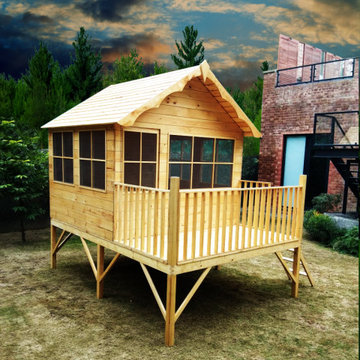
Свежая идея для дизайна: большая нейтральная детская с игровой в стиле модернизм с бежевыми стенами, светлым паркетным полом, бежевым полом, деревянным потолком и деревянными стенами для ребенка от 4 до 10 лет - отличное фото интерьера
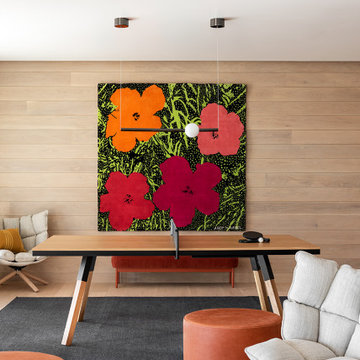
The homeowners’ existing art collection shaped many of the interior design decisions. Long-lasting materials, including low-maintenance fabrics with resistant finishes, were used to create functional spaces that could withstand gatherings and the young children’s daily activities.
Interior design at Promontory residence by CLB Architects in Jackson, Wyoming - Bozeman, Montana.
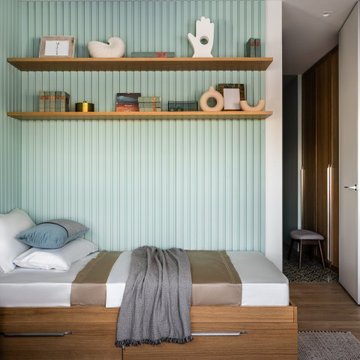
Кровать, реечная стена за кроватью с полками, гардероб, письменный стол, индивидуальное изготовление, мастерская WoodSeven,
Тумба Teak House
Стул Elephant Dining Chair | NORR11, L’appartment
Постельное белье Amalia
Текстиль Marilux
Декор Moon Stores, L’appartment
Керамика Бедрединова Наталья
Искусство Наталья Ворошилова « Из серии «Прогноз погоды», Галерея Kvartira S
Дерево Treez Collections
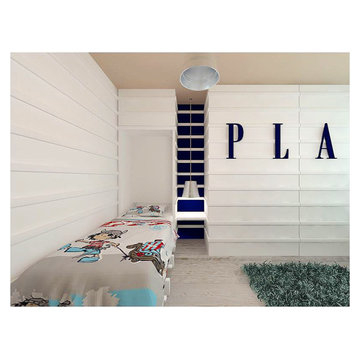
White Scandinavian bespoke interior. The bed is built into the wardrobe. The furniture is made according to an individual project of MDF and solid wood.
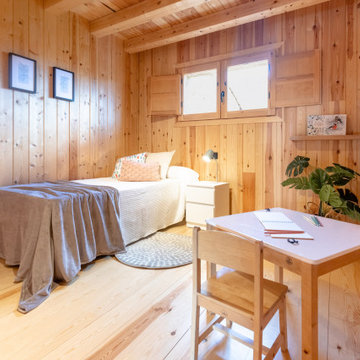
ESte dormitorio en principio con escasa iluminación y bastante oscuro.
El objetivo: Crear un ambiente lo más luminoso posible, dando protagonismo a la madera y creando un espacio de disfrute y descanso para los más pequeño.
Una redistribución del espacio y la elección de mobiliario y textiles en blancos grises y toque negro en iluminación y detalles con el verde que une con el espacio natural exterior

2 years after building their house, a young family needed some more space for needs of their growing children. The decision was made to renovate their unfinished basement to create a new space for both children and adults.
PLAYPOD
The most compelling feature upon entering the basement is the Playpod. The 100 sq.ft structure is both playful and practical. It functions as a hideaway for the family’s young children who use their imagination to transform the space into everything from an ice cream truck to a space ship. Storage is provided for toys and books, brining order to the chaos of everyday playing. The interior is lined with plywood to provide a warm but robust finish. In contrast, the exterior is clad with reclaimed pine floor boards left over from the original house. The black stained pine helps the Playpod stand out while simultaneously enabling the character of the aged wood to be revealed. The orange apertures create ‘moments’ for the children to peer out to the world while also enabling parents to keep an eye on the fun. The Playpod’s unique form and compact size is scaled for small children but is designed to stimulate big imagination. And putting the FUN in FUNctional.
PLANNING
The layout of the basement is organized to separate private and public areas from each other. The office/guest room is tucked away from the media room to offer a tranquil environment for visitors. The new four piece bathroom serves the entire basement but can be annexed off by a set of pocket doors to provide a private ensuite for guests.
The media room is open and bright making it inviting for the family to enjoy time together. Sitting adjacent to the Playpod, the media room provides a sophisticated place to entertain guests while the children can enjoy their own space close by. The laundry room and small home gym are situated in behind the stairs. They work symbiotically allowing the homeowners to put in a quick workout while waiting for the clothes to dry. After the workout gym towels can quickly be exchanged for fluffy new ones thanks to the ample storage solutions customized for the homeowners.
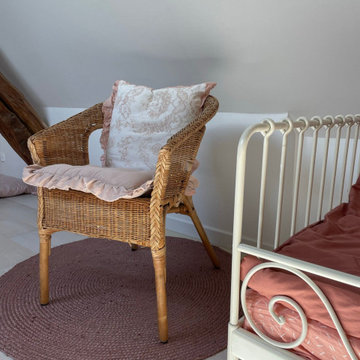
Nous avons agrandi cette chambre en cassant la cloison du fond et en intégrant l’ancien grenier à l’espace existant. Un velux a été posé dans la toiture afin d’apporter plus de lumière dans la pièce.
Le faux plafond a été cassé afin de laisser les poutres apparentes et créer un effet cathédrale.
Pour la peinture, nous sommes partis sur un taupe tirant vers le rose pour le mur du fond. Les meubles ont été chinés sur Selency ou sur Leboncoin.
Детская комната с светлым паркетным полом и деревянными стенами – фото дизайна интерьера
1

