Детская комната с светлым паркетным полом и темным паркетным полом – фото дизайна интерьера
Сортировать:
Бюджет
Сортировать:Популярное за сегодня
1 - 20 из 18 837 фото
1 из 3

На фото: нейтральная детская с игровой среднего размера: освещение в стиле неоклассика (современная классика) с бежевыми стенами, темным паркетным полом, коричневым полом, балками на потолке и обоями на стенах для подростка
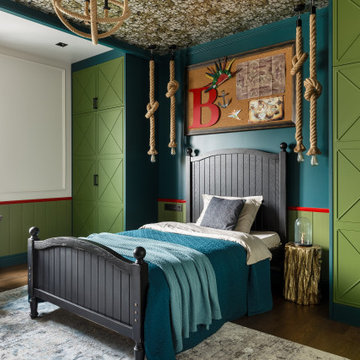
Фотосъемка квартиры для мебельной фабрики Avantiz Mebel
Фото: Кристина Медведева
Стиль: Мария Маркус
Источник вдохновения для домашнего уюта: детская в морском стиле с синими стенами и темным паркетным полом для ребенка от 4 до 10 лет
Источник вдохновения для домашнего уюта: детская в морском стиле с синими стенами и темным паркетным полом для ребенка от 4 до 10 лет

В детской комнате желтый шкаф из Iкеа, который искали пол года по всем сайтам, так как к моменту ремонта он оказался снят с производства, прекрасно уживается с авторской мебелью спроектированной по эскизам архитектора. На низкой столешнице-подоконнике можно устраивать рыцарские баталии или смотреть на отбывающие поезда и закаты.
Мебель в спальне сделана на заказ по эскизам архитектора.
Стилист: Татьяна Гедике
Фото: Сергей Красюк
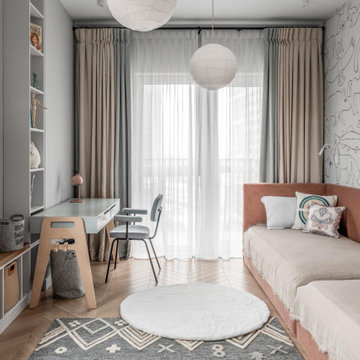
На фото: детская в современном стиле с разноцветными стенами, светлым паркетным полом, бежевым полом и обоями на стенах для ребенка от 4 до 10 лет с
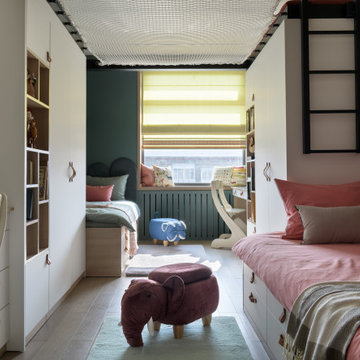
Пример оригинального дизайна: нейтральная детская в современном стиле с светлым паркетным полом и бежевым полом
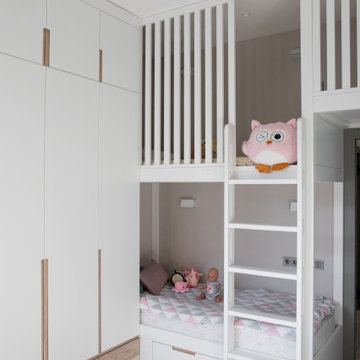
Идея дизайна: детская среднего размера в скандинавском стиле с спальным местом, серыми стенами, светлым паркетным полом и бежевым полом для ребенка от 4 до 10 лет, девочки
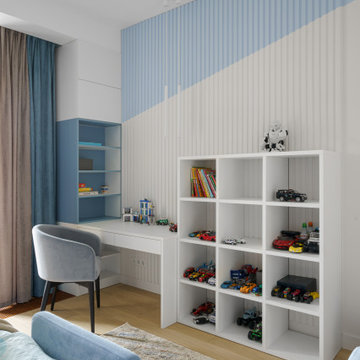
Пример оригинального дизайна: детская в современном стиле с разноцветными стенами, светлым паркетным полом и бежевым полом

© Carl Wooley
Источник вдохновения для домашнего уюта: нейтральная детская с игровой в современном стиле с белыми стенами и светлым паркетным полом для ребенка от 4 до 10 лет
Источник вдохновения для домашнего уюта: нейтральная детская с игровой в современном стиле с белыми стенами и светлым паркетным полом для ребенка от 4 до 10 лет

Having two young boys presents its own challenges, and when you have two of their best friends constantly visiting, you end up with four super active action heroes. This family wanted to dedicate a space for the boys to hangout. We took an ordinary basement and converted it into a playground heaven. A basketball hoop, climbing ropes, swinging chairs, rock climbing wall, and climbing bars, provide ample opportunity for the boys to let their energy out, and the built-in window seat is the perfect spot to catch a break. Tall built-in wardrobes and drawers beneath the window seat to provide plenty of storage for all the toys.
You can guess where all the neighborhood kids come to hangout now ☺
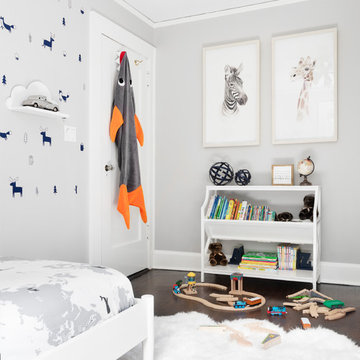
A big boy bedroom for a little boy, this modern take on a safari room combines a contemporary feel with mid century modern furniture. Although the room in small it provides ample play and relaxation and storage spaces, with two large custom build in closets, a secret teepee hideout and a reading/playing area.

Идея дизайна: нейтральная детская среднего размера: освещение в морском стиле с спальным местом, серыми стенами, светлым паркетным полом и бежевым полом для ребенка от 4 до 10 лет
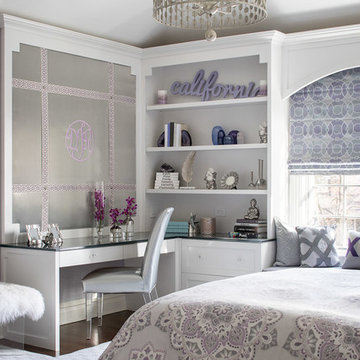
Christian Garibaldi
Свежая идея для дизайна: детская среднего размера в стиле неоклассика (современная классика) с фиолетовыми стенами, спальным местом, темным паркетным полом и коричневым полом для подростка, девочки - отличное фото интерьера
Свежая идея для дизайна: детская среднего размера в стиле неоклассика (современная классика) с фиолетовыми стенами, спальным местом, темным паркетным полом и коричневым полом для подростка, девочки - отличное фото интерьера
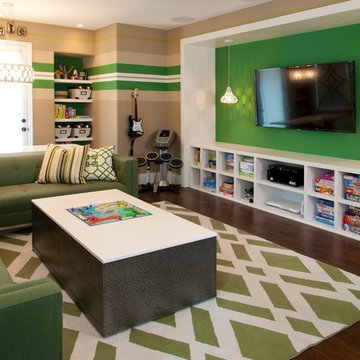
Стильный дизайн: нейтральная детская с игровой в современном стиле с темным паркетным полом и разноцветными стенами - последний тренд
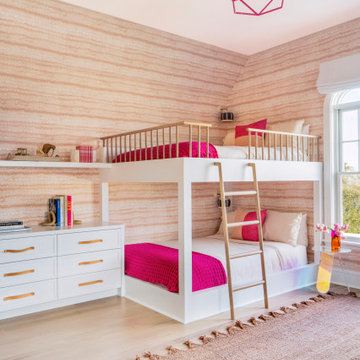
Идея дизайна: детская в морском стиле с спальным местом, розовыми стенами, светлым паркетным полом, бежевым полом и обоями на стенах для девочки, подростка
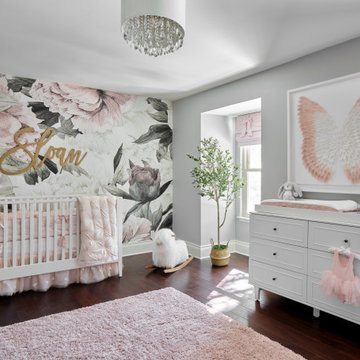
Our team was thrilled to design and furnish a beautiful blush nursery for baby Sloan's imminent arrival. The large scale rose wallpaper was the inspiration for the room's feminine design. Pale gray walls provide a quiet backdrop to the patterned wallpaper. Blush window treatments, crisp white furniture, and beautifully detailed children's artwork finish the space. The natural light flooding through the windows provides a tranquil space for a newborn baby.
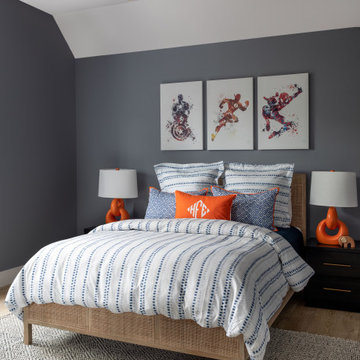
Источник вдохновения для домашнего уюта: большая детская в стиле неоклассика (современная классика) с спальным местом, серыми стенами, светлым паркетным полом и коричневым полом для ребенка от 4 до 10 лет, мальчика

Check out our latest nursery room project for lifestyle influencer Dani Austin. Art deco meets Palm Springs baby! This room is full of whimsy and charm. Soft plush velvet, a feathery chandelier, and pale nit rug add loads of texture to this room. We could not be more in love with how it turned out!

Klopf Architecture and Outer space Landscape Architects designed a new warm, modern, open, indoor-outdoor home in Los Altos, California. Inspired by mid-century modern homes but looking for something completely new and custom, the owners, a couple with two children, bought an older ranch style home with the intention of replacing it.
Created on a grid, the house is designed to be at rest with differentiated spaces for activities; living, playing, cooking, dining and a piano space. The low-sloping gable roof over the great room brings a grand feeling to the space. The clerestory windows at the high sloping roof make the grand space light and airy.
Upon entering the house, an open atrium entry in the middle of the house provides light and nature to the great room. The Heath tile wall at the back of the atrium blocks direct view of the rear yard from the entry door for privacy.
The bedrooms, bathrooms, play room and the sitting room are under flat wing-like roofs that balance on either side of the low sloping gable roof of the main space. Large sliding glass panels and pocketing glass doors foster openness to the front and back yards. In the front there is a fenced-in play space connected to the play room, creating an indoor-outdoor play space that could change in use over the years. The play room can also be closed off from the great room with a large pocketing door. In the rear, everything opens up to a deck overlooking a pool where the family can come together outdoors.
Wood siding travels from exterior to interior, accentuating the indoor-outdoor nature of the house. Where the exterior siding doesn’t come inside, a palette of white oak floors, white walls, walnut cabinetry, and dark window frames ties all the spaces together to create a uniform feeling and flow throughout the house. The custom cabinetry matches the minimal joinery of the rest of the house, a trim-less, minimal appearance. Wood siding was mitered in the corners, including where siding meets the interior drywall. Wall materials were held up off the floor with a minimal reveal. This tight detailing gives a sense of cleanliness to the house.
The garage door of the house is completely flush and of the same material as the garage wall, de-emphasizing the garage door and making the street presentation of the house kinder to the neighborhood.
The house is akin to a custom, modern-day Eichler home in many ways. Inspired by mid-century modern homes with today’s materials, approaches, standards, and technologies. The goals were to create an indoor-outdoor home that was energy-efficient, light and flexible for young children to grow. This 3,000 square foot, 3 bedroom, 2.5 bathroom new house is located in Los Altos in the heart of the Silicon Valley.
Klopf Architecture Project Team: John Klopf, AIA, and Chuang-Ming Liu
Landscape Architect: Outer space Landscape Architects
Structural Engineer: ZFA Structural Engineers
Staging: Da Lusso Design
Photography ©2018 Mariko Reed
Location: Los Altos, CA
Year completed: 2017
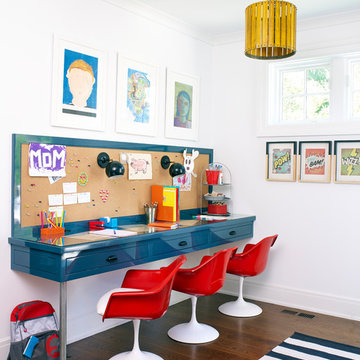
Идея дизайна: нейтральная детская в современном стиле с рабочим местом, белыми стенами, темным паркетным полом и коричневым полом

Пример оригинального дизайна: детская в морском стиле с спальным местом, белыми стенами, светлым паркетным полом и бежевым полом для ребенка от 4 до 10 лет, девочки
Детская комната с светлым паркетным полом и темным паркетным полом – фото дизайна интерьера
1

